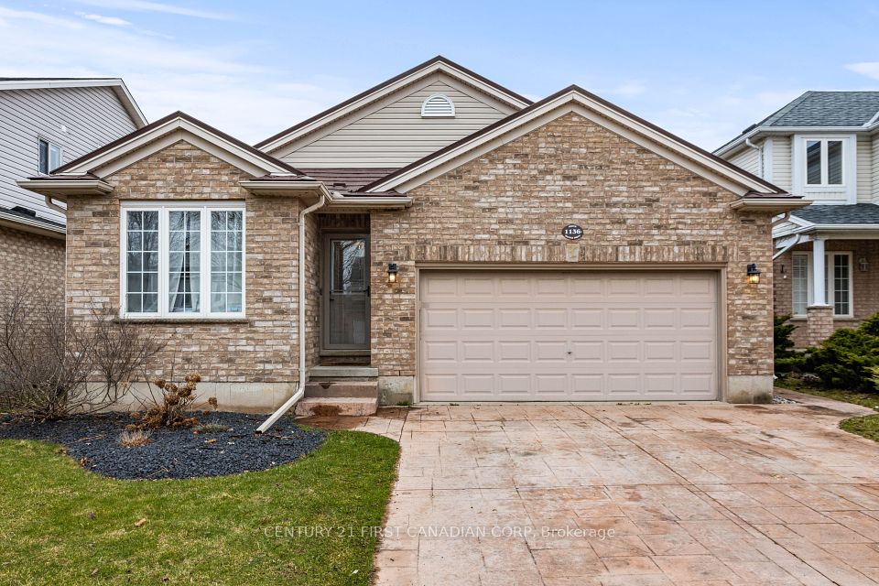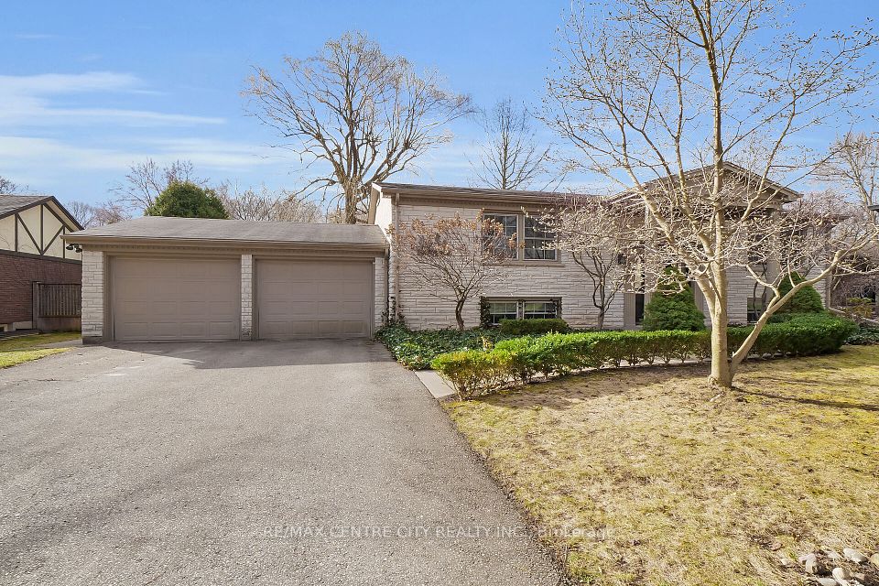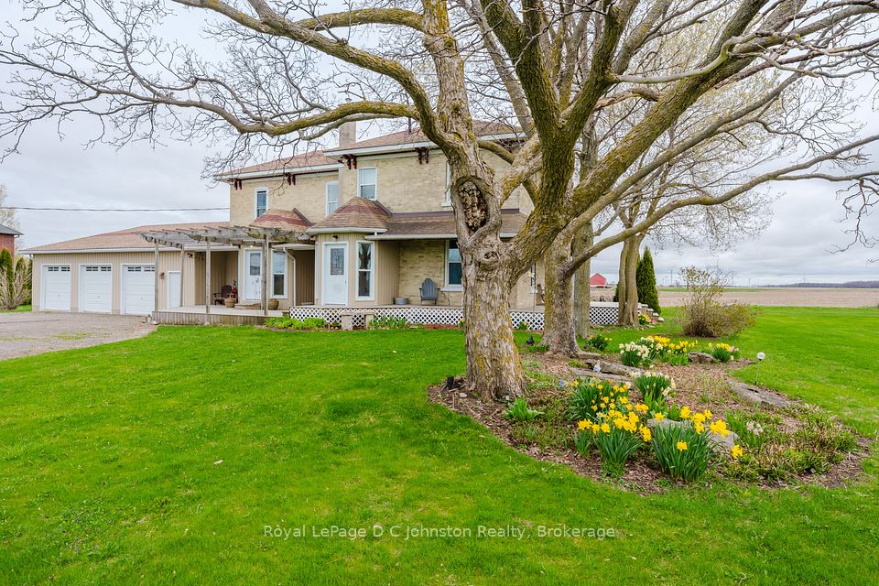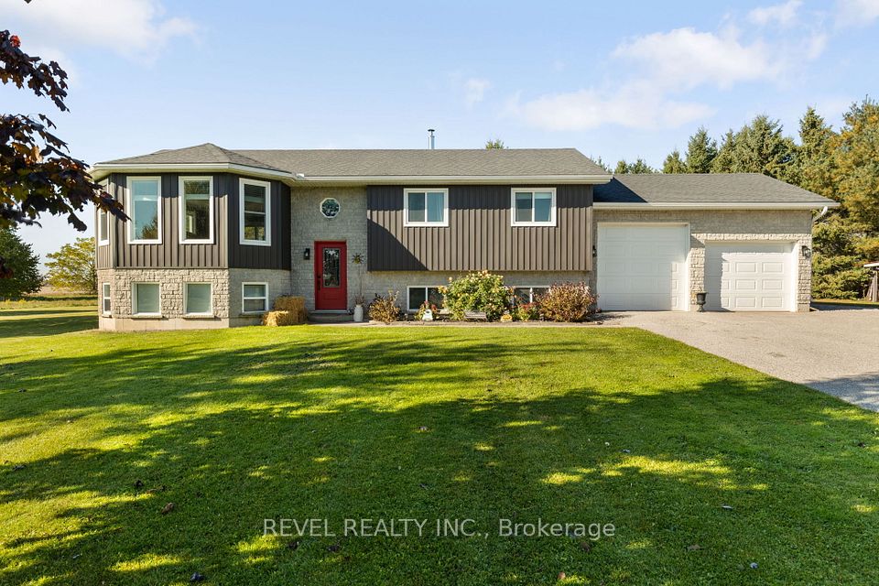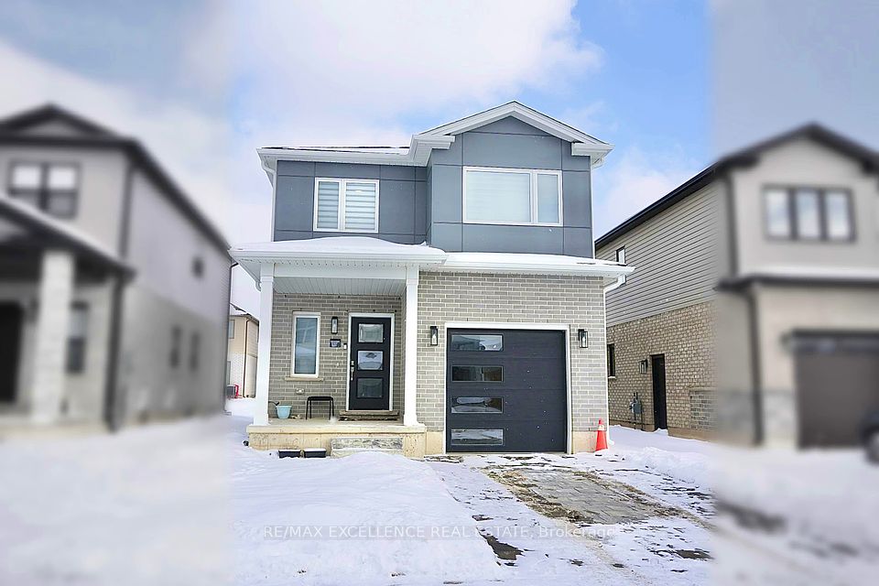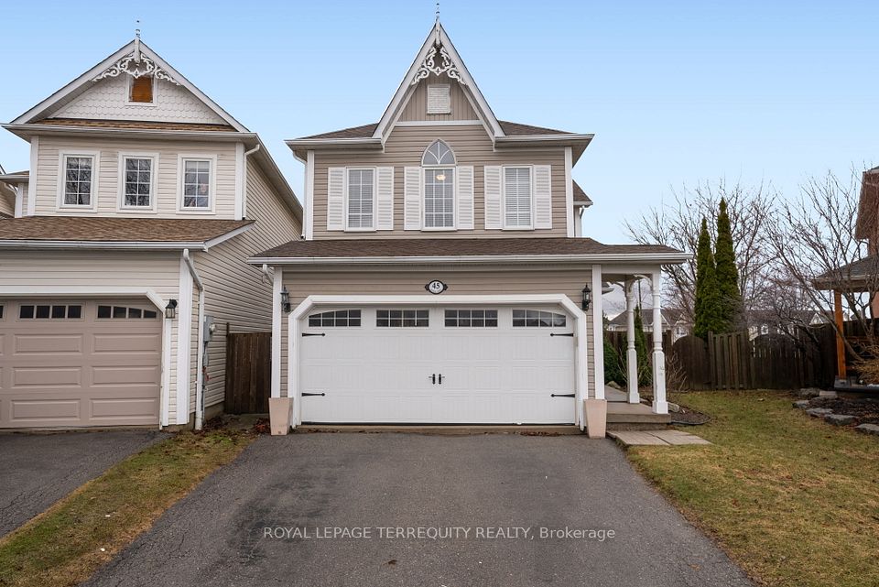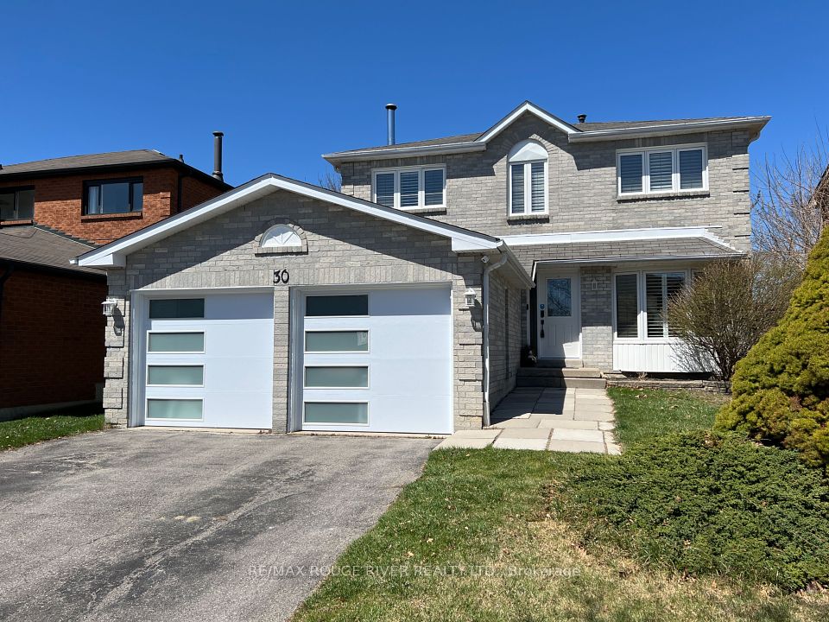$999,000
27 John Street, Caledon, ON L7K 0C4
Virtual Tours
Price Comparison
Property Description
Property type
Detached
Lot size
.50-1.99 acres
Style
2-Storey
Approx. Area
N/A
Room Information
| Room Type | Dimension (length x width) | Features | Level |
|---|---|---|---|
| Living Room | 4.92 x 7.72 m | Open Concept, Cathedral Ceiling(s), Hardwood Floor | Main |
| Dining Room | 3.6 x 2.33 m | Open Concept, W/O To Deck, Bay Window | Main |
| Kitchen | 4.59 x 2.92 m | Open Concept, Vinyl Floor, Pantry | Main |
| Laundry | 2.15 x 1.98 m | Walk Through, Vinyl Floor | Main |
About 27 John Street
In the picturesque village of Alton, and only steps to the Millcroft Inn and Alton Mills Art Centre, this delightful retro gem showcases a classic mid-century architecture, well ahead of its time. The open-concept layout seamlessly connects the living room, dining area, and kitchen, making it ideal for entertaining. Cathedral ceilings, large windows and multiple walk-outs flood the space with natural light. The kitchen offers a modern touch with white cupboards, marble laminate and the classic retro checkered tiles. Ample counter and pantry space making it versatile for families. The upper level offers 3 generously sized bedrooms, each with a walk-out including a slide! A second living room on the main level has a 3pc bath with an upper-level bedroom. A separate space, perfect for family and guests. Step outside to a private backyard, perfect for summer barbecues or gardening. **EXTRAS** A blank canvas awaiting your entertaining dreams.
Home Overview
Last updated
Apr 23
Virtual tour
None
Basement information
Crawl Space
Building size
--
Status
In-Active
Property sub type
Detached
Maintenance fee
$N/A
Year built
--
Additional Details
MORTGAGE INFO
ESTIMATED PAYMENT
Location
Some information about this property - John Street

Book a Showing
Find your dream home ✨
I agree to receive marketing and customer service calls and text messages from homepapa. Consent is not a condition of purchase. Msg/data rates may apply. Msg frequency varies. Reply STOP to unsubscribe. Privacy Policy & Terms of Service.







