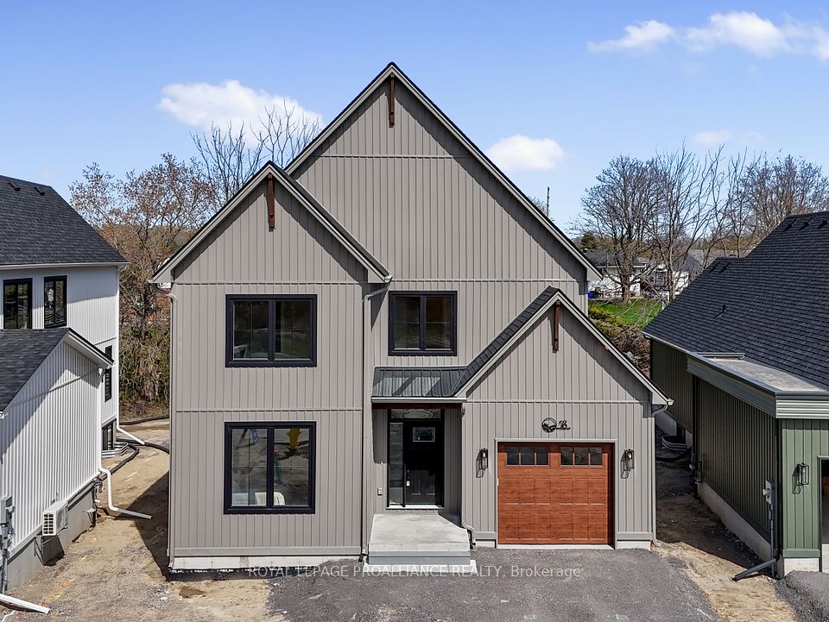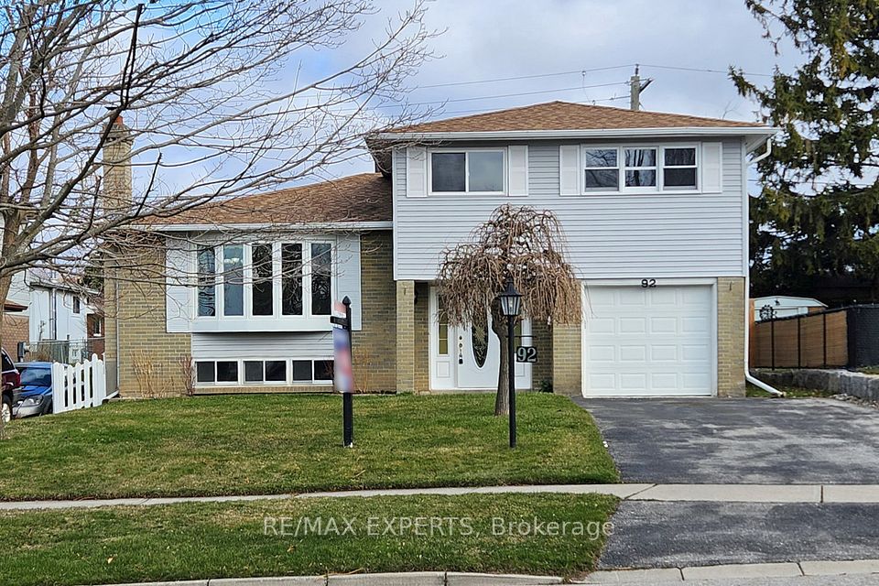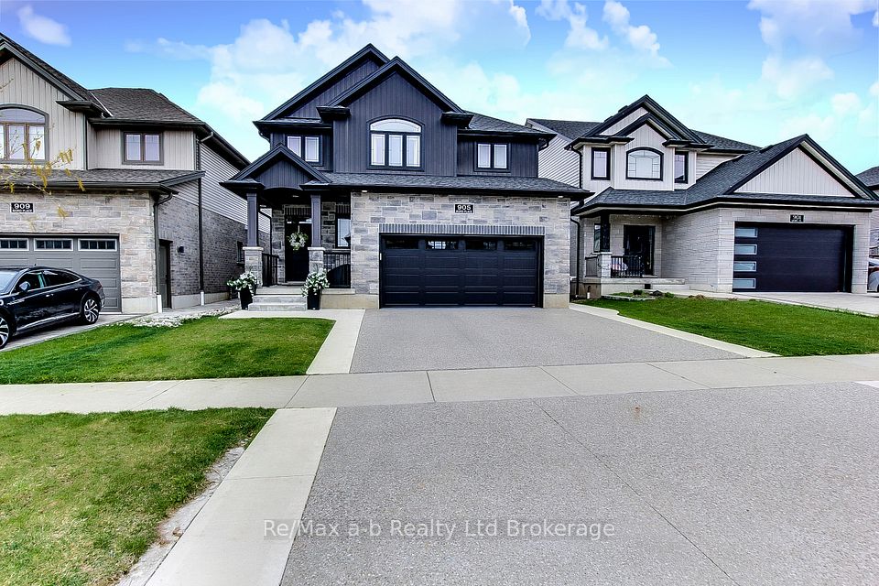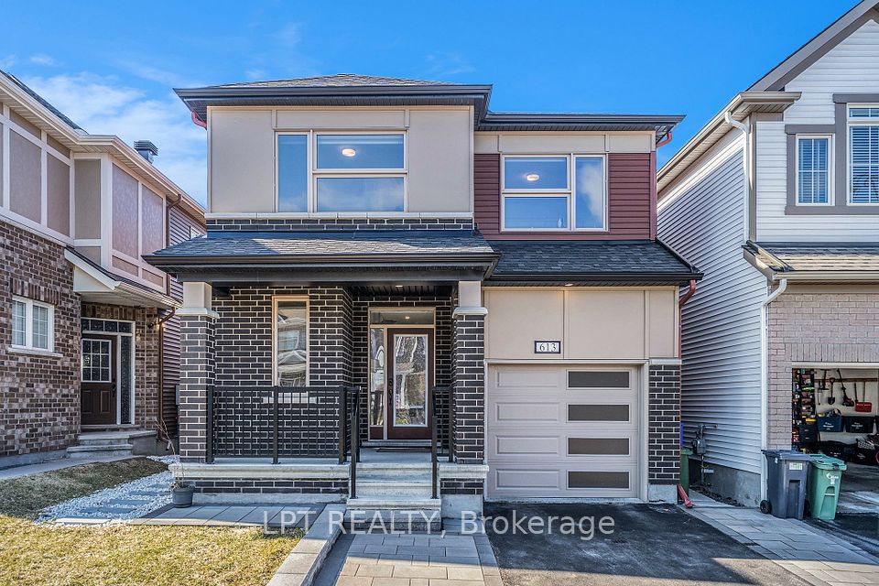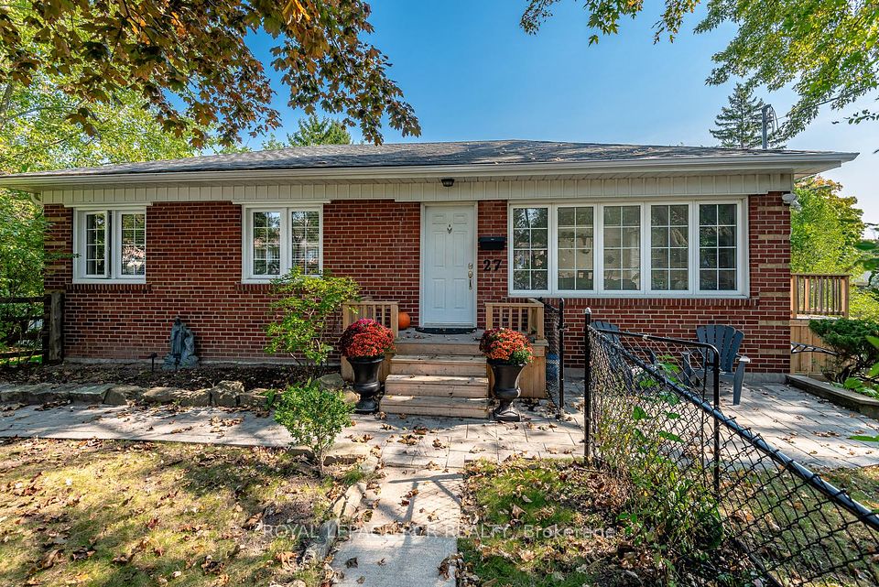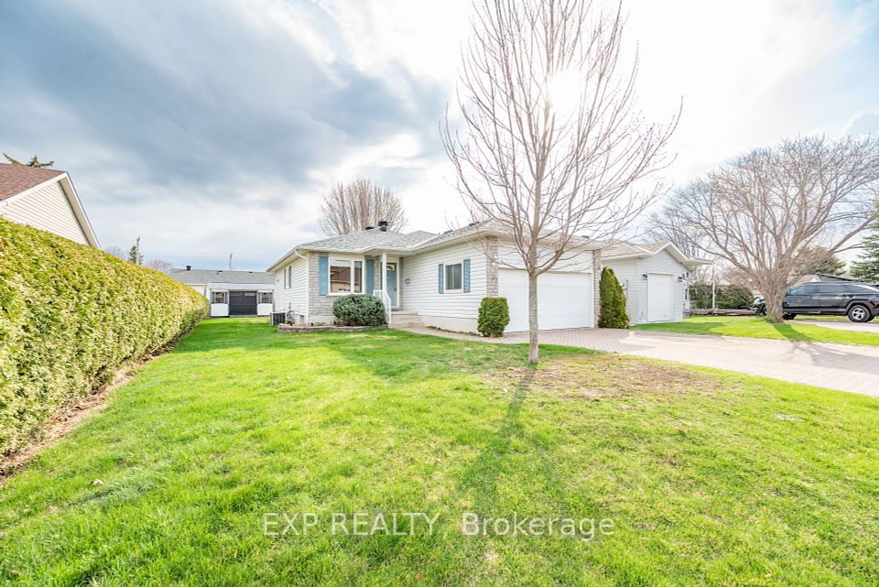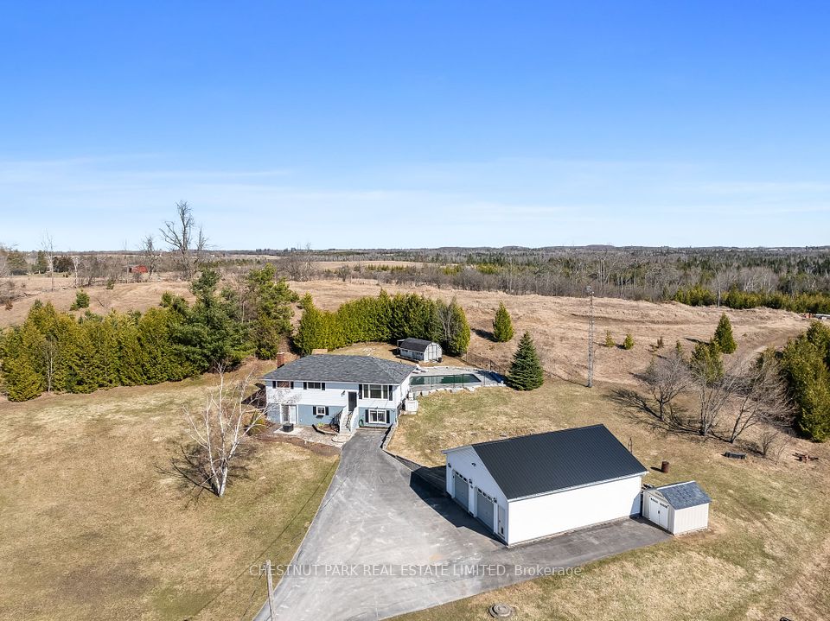$799,900
27 Northumberland Boulevard, Quinte West, ON K8V 6L6
Price Comparison
Property Description
Property type
Detached
Lot size
< .50 acres
Style
2-Storey
Approx. Area
N/A
Room Information
| Room Type | Dimension (length x width) | Features | Level |
|---|---|---|---|
| Dining Room | 4.35 x 3.59 m | N/A | Ground |
| Living Room | 4.61 x 3.33 m | N/A | Ground |
| Kitchen | 5.95 x 4.18 m | Granite Counters, Backsplash | Ground |
| Family Room | 5.5 x 3.39 m | Fireplace | Ground |
About 27 Northumberland Boulevard
Spectacular! Well kept! Large! This four bedroom, 3.5 bath all brick stunner with extensive upgrades is located in a great west end neighbourhood. On the main floor alone are the formal dining room, living room PLUS a family room with fireplace, the updated kitchen, powder room, a large mudroom with walk-in closet and main floor laundry. Moving upstairs there are four bedrooms and two washrooms! The primary suite features a large bedroom, double closets, and ensuite with double vanity and a tub separate from the glass and tile shower. The second bathroom also has double sinks and a glass & tile shower. Moving to the basement there is a huge rec room, another washroom with a THIRD glass & tile shower, office, and a huge utility room offering lots of storage. Some of the other upgrades are hardwood flooring, updated furnace, heated floor in the main bathroom, air exchanger, interlocking walk-way, an in-ground swimming pool with large patio plus deck, epoxy flooring in the garage. Located walking distance to the high schools, restaurants, parks, and more. Less than five minutes to downtown, groceries, library, marina, boat launches, and the 401.
Home Overview
Last updated
Apr 17
Virtual tour
None
Basement information
Full, Finished
Building size
--
Status
In-Active
Property sub type
Detached
Maintenance fee
$N/A
Year built
2024
Additional Details
MORTGAGE INFO
ESTIMATED PAYMENT
Location
Some information about this property - Northumberland Boulevard

Book a Showing
Find your dream home ✨
I agree to receive marketing and customer service calls and text messages from homepapa. Consent is not a condition of purchase. Msg/data rates may apply. Msg frequency varies. Reply STOP to unsubscribe. Privacy Policy & Terms of Service.







