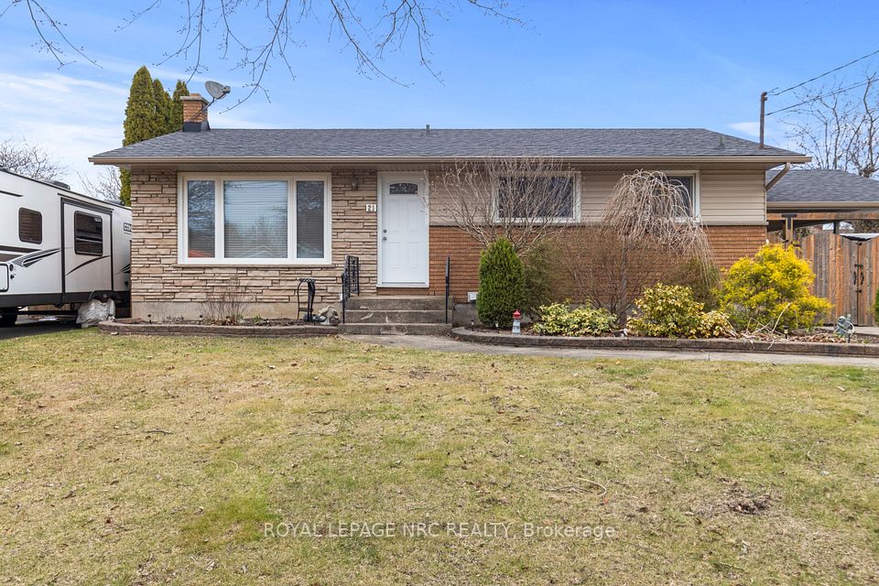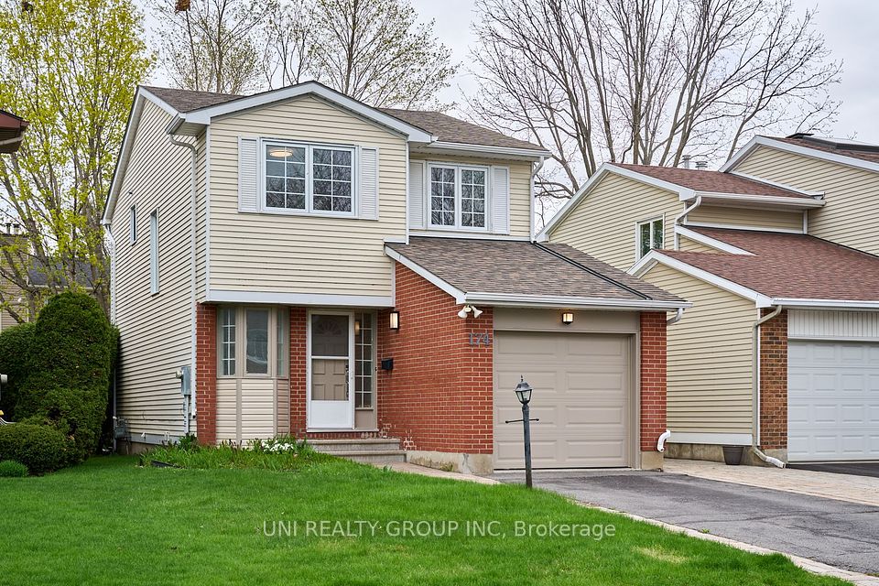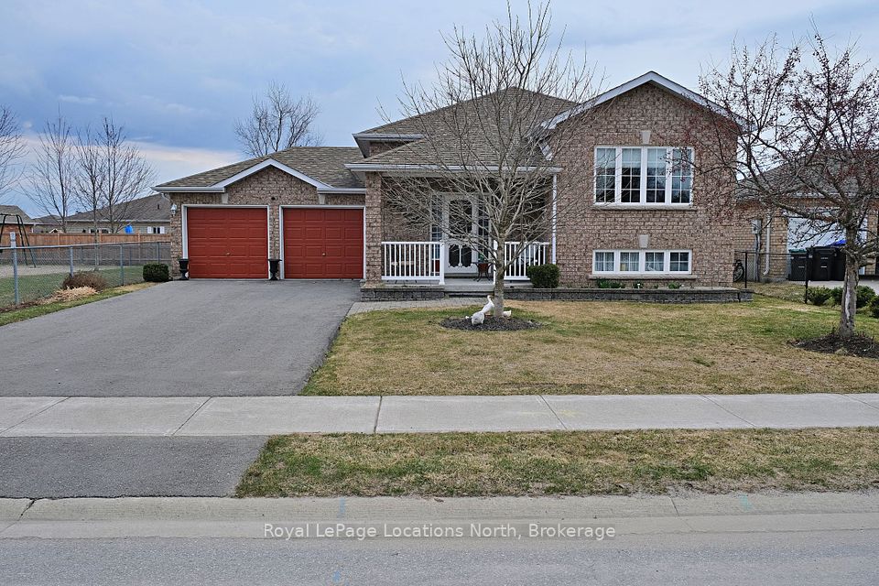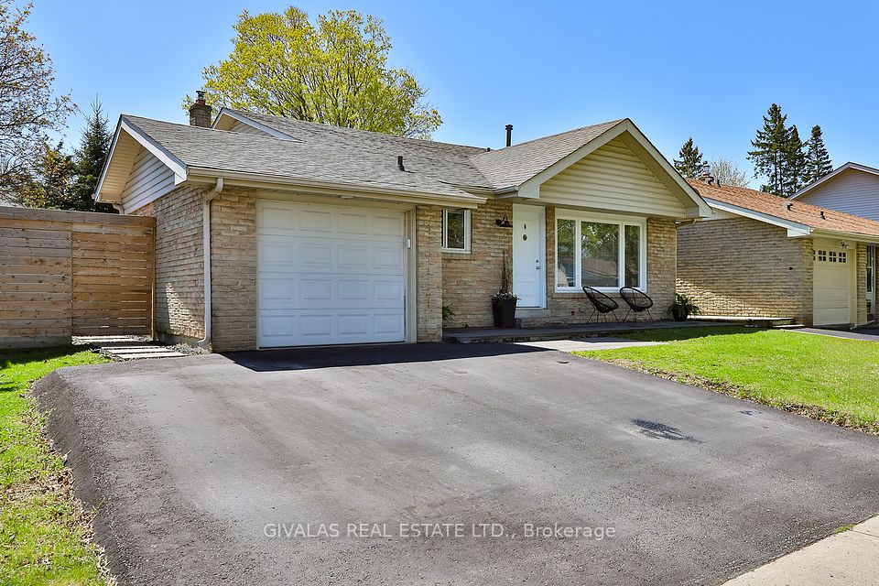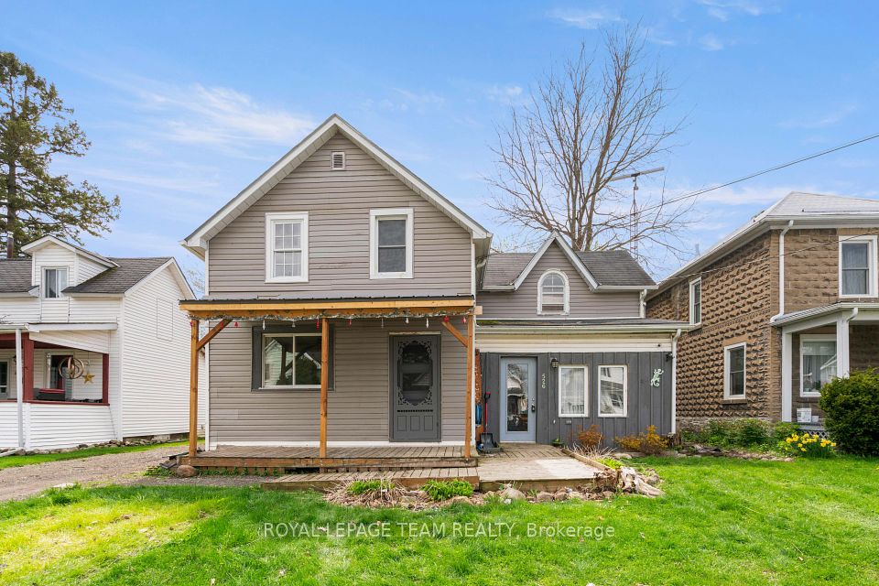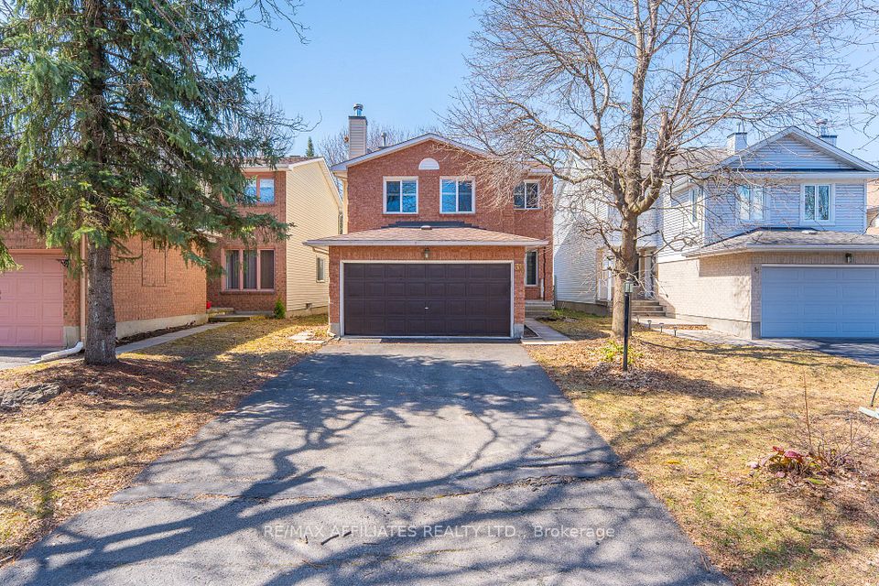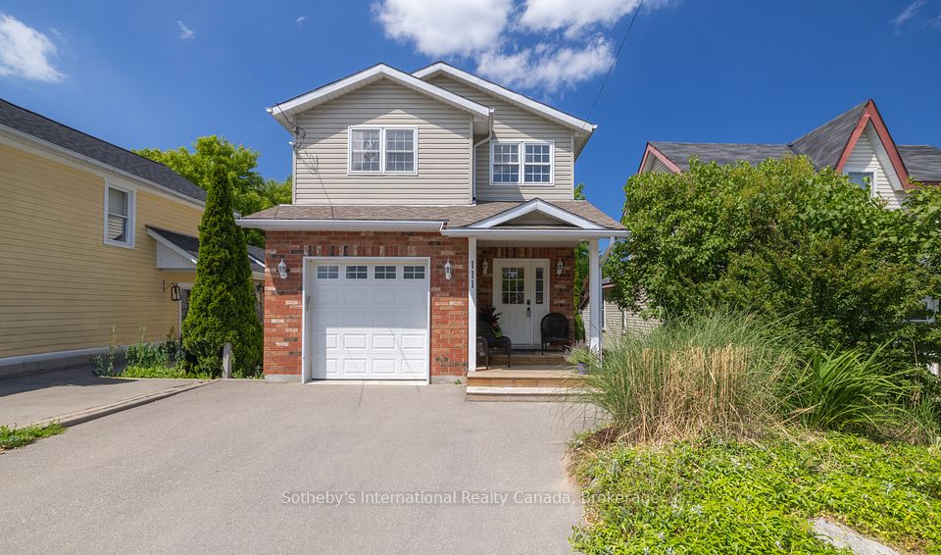$699,900
27 Oakley Boulevard, Toronto E09, ON M1P 3P5
Price Comparison
Property Description
Property type
Detached
Lot size
< .50 acres
Style
Backsplit 3
Approx. Area
N/A
Room Information
| Room Type | Dimension (length x width) | Features | Level |
|---|---|---|---|
| Living Room | 5.524 x 3.532 m | Brick Fireplace, Hardwood Floor, Vaulted Ceiling(s) | Main |
| Dining Room | 3.229 x 3.467 m | Combined w/Living, Hardwood Floor, Vaulted Ceiling(s) | Main |
| Kitchen | 3.82 x 2.532 m | Eat-in Kitchen, Overlooks Garden, Vaulted Ceiling(s) | Main |
| Primary Bedroom | 4.179 x 3.584 m | Hardwood Floor, Closet, Window | Upper |
About 27 Oakley Boulevard
Welcome to 27 Oakley Blvd located in the desirable Midland Park. This Home is a true pride of ownership! First time offered! This highly sought after treelined street exudes retro charm and curb appeal. This spotless 3 level home features high vaulted ceilings, and hardwood throughout. It has a bright and airy feel, Open Concept with warm wood touches on the wall plus a modern room divider that allows natural light flow, with updated Large windows and even a fireplace. The kitchen is also bright with vaulted ceilings and lots of storage, (overlooking the patio) with a walkout to the outdoor entertaining area. It has 3 good size bedrooms and 1 bath on the upper level. The basement is finished with windows, with a large crawlspace for plenty of storage. The large Laundry area has more than enough room add a 2nd bathroom. There is a separate entrance and potential for an in-law space. Its over 1100 sq ft (per MPAC) above grade plus the basement. High Efficiency Furnace 2011, roof approx 7 yrs old. The fully fenced private yard is nicely landscaped with a storage shed. The home is ideally located with walking distance to TTC, the New upcoming Midland Subway Station & Upcoming Eglinton LRT line, close to 401 ensuring seamless connectivity across the city. You are also close to Scarborough Town Centre with entertainment shopping and dining. The area features diverse restaurants, Birkdale Community Center and Scarborough General Hospital are all close by. This area is ideal for the outdoor enthusiasts year round (ice skating at the town Centre in the winter) walking trails (+ West Highland Creek Ravine) for hiking, biking, and 3 parks. Excellent rated schools. A Home inspection report is available. Matterport tour + Video Tour and floor plans attached. Come and see this beauty before its gone!
Home Overview
Last updated
4 hours ago
Virtual tour
None
Basement information
Finished, Crawl Space
Building size
--
Status
In-Active
Property sub type
Detached
Maintenance fee
$N/A
Year built
2024
Additional Details
MORTGAGE INFO
ESTIMATED PAYMENT
Location
Some information about this property - Oakley Boulevard

Book a Showing
Find your dream home ✨
I agree to receive marketing and customer service calls and text messages from homepapa. Consent is not a condition of purchase. Msg/data rates may apply. Msg frequency varies. Reply STOP to unsubscribe. Privacy Policy & Terms of Service.







