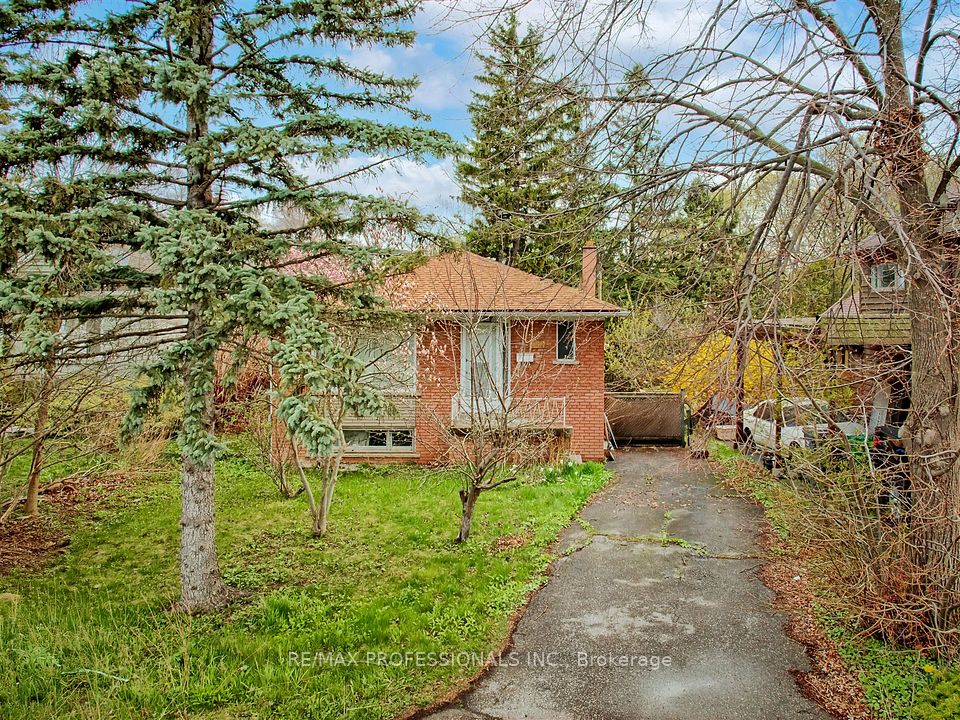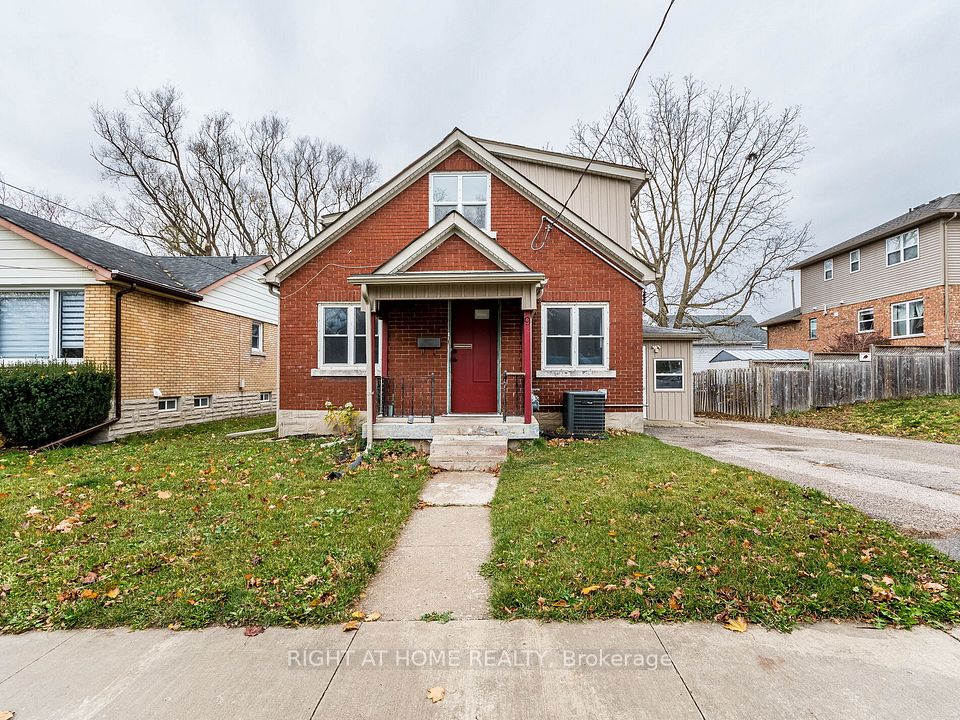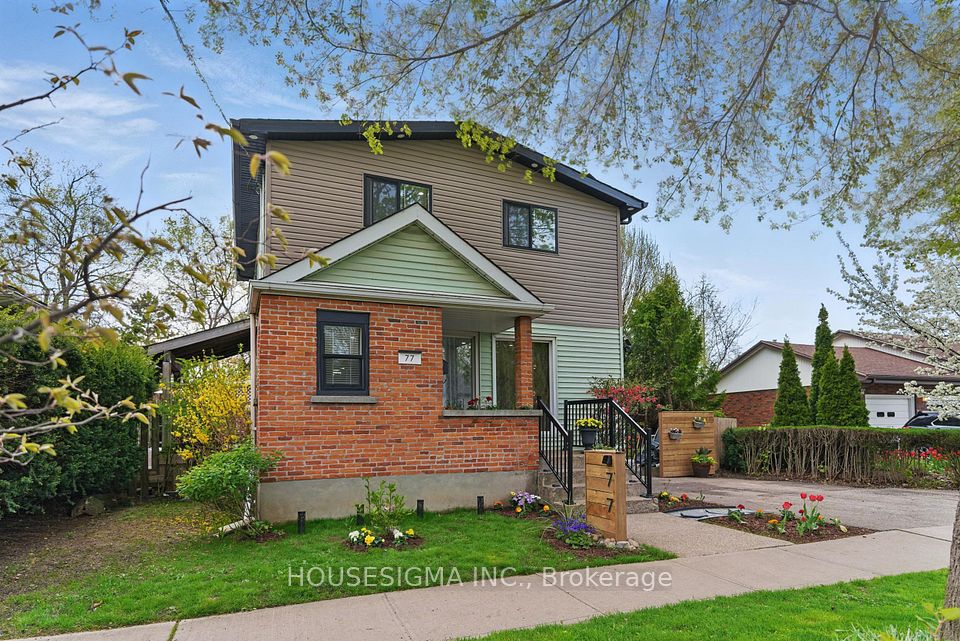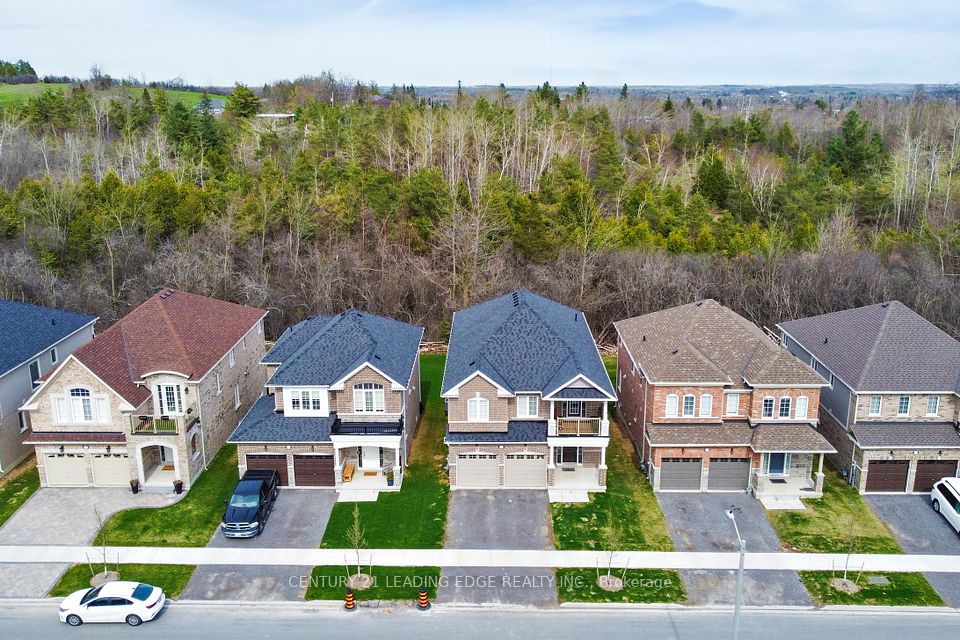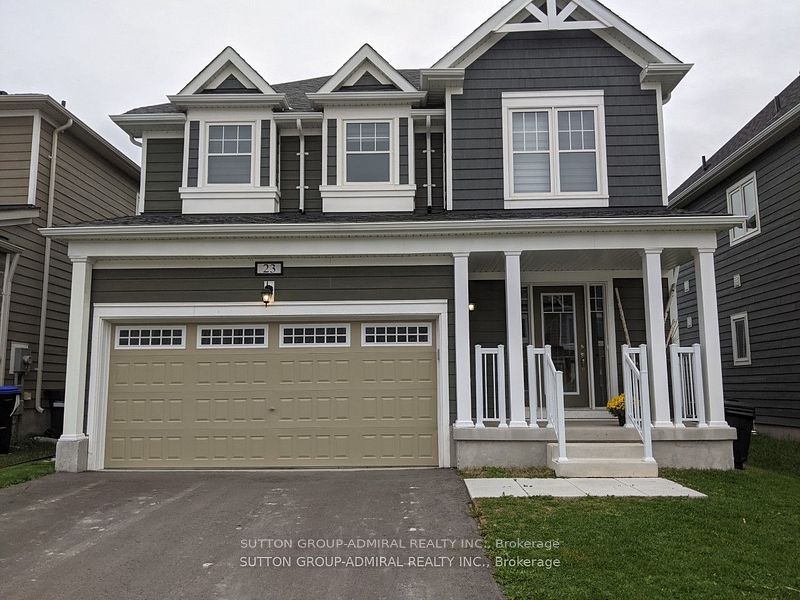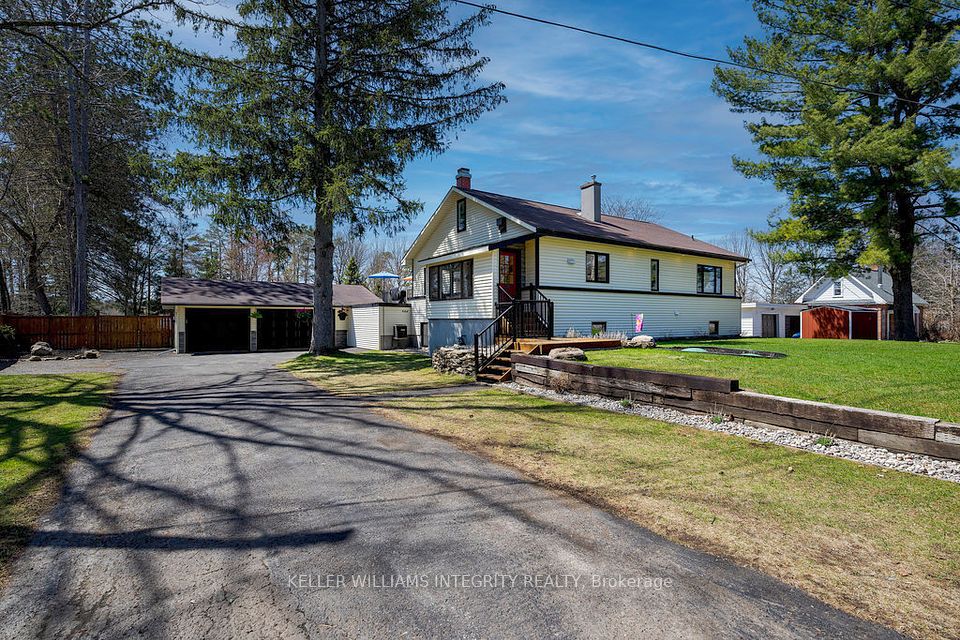$775,000
27 Sumac Drive, Haldimand, ON N3W 0C2
Price Comparison
Property Description
Property type
Detached
Lot size
N/A
Style
2-Storey
Approx. Area
N/A
Room Information
| Room Type | Dimension (length x width) | Features | Level |
|---|---|---|---|
| Kitchen | 3.35 x 2.74 m | Breakfast Bar, Open Concept | Main |
| Dining Room | 3.84 x 3.32 m | Combined w/Kitchen, Porcelain Floor, Large Window | Main |
| Living Room | 6.04 x 3.66 m | Broadloom, Sliding Doors | Main |
| Primary Bedroom | 3.96 x 3.96 m | Walk-In Closet(s), 4 Pc Ensuite, Soaking Tub | Second |
About 27 Sumac Drive
Stunning 4 Br, 2.5 Bath Home In Empire's Master Planned Community - Avalon. Double Door Entry Leads To A Spacious, Functional Floor Plan (Tristan). This Home Is 1890 Sq Ft As Per MPAC. Lots Of Dollars Spent On Upgrades: 9 Ft Ceilings, On Main, Garage Man Door, Glass Shower In Master, Water & Gas Line For Fridge & Stove In Kitchen + Many More! Neutral Color Palette Throughout. Close To Schools, Shopping & Steps To Grand River & Trails.NO SIDE WALK
Home Overview
Last updated
4 days ago
Virtual tour
None
Basement information
Full, Unfinished
Building size
--
Status
In-Active
Property sub type
Detached
Maintenance fee
$N/A
Year built
2024
Additional Details
MORTGAGE INFO
ESTIMATED PAYMENT
Location
Some information about this property - Sumac Drive

Book a Showing
Find your dream home ✨
I agree to receive marketing and customer service calls and text messages from homepapa. Consent is not a condition of purchase. Msg/data rates may apply. Msg frequency varies. Reply STOP to unsubscribe. Privacy Policy & Terms of Service.







