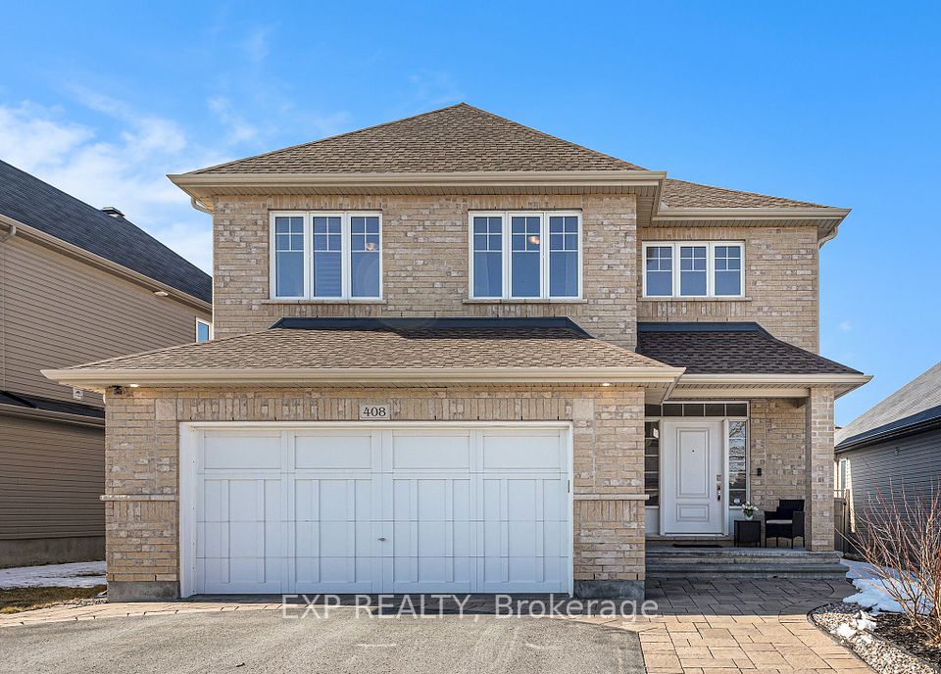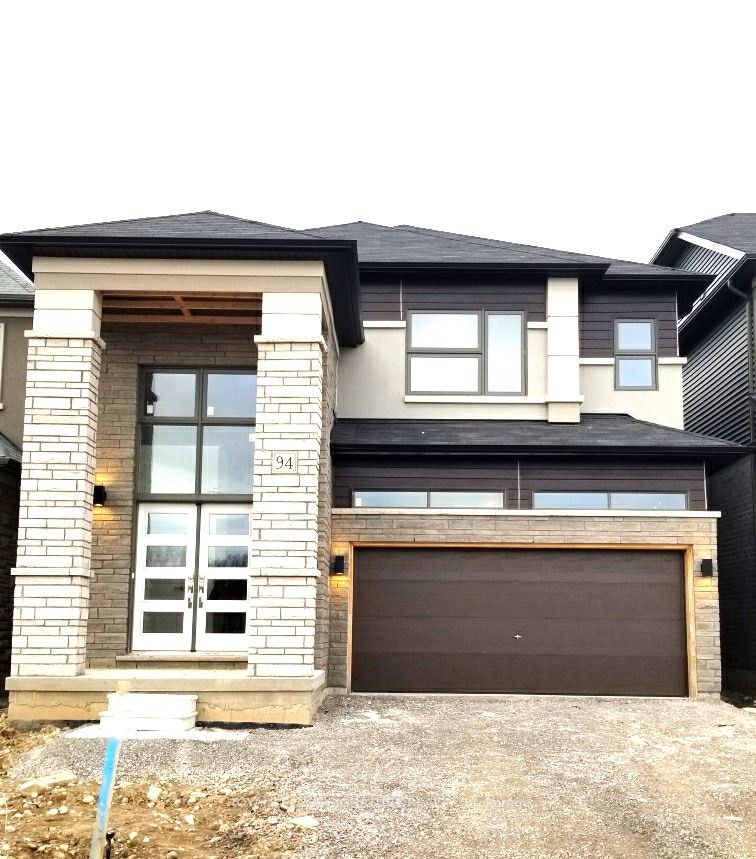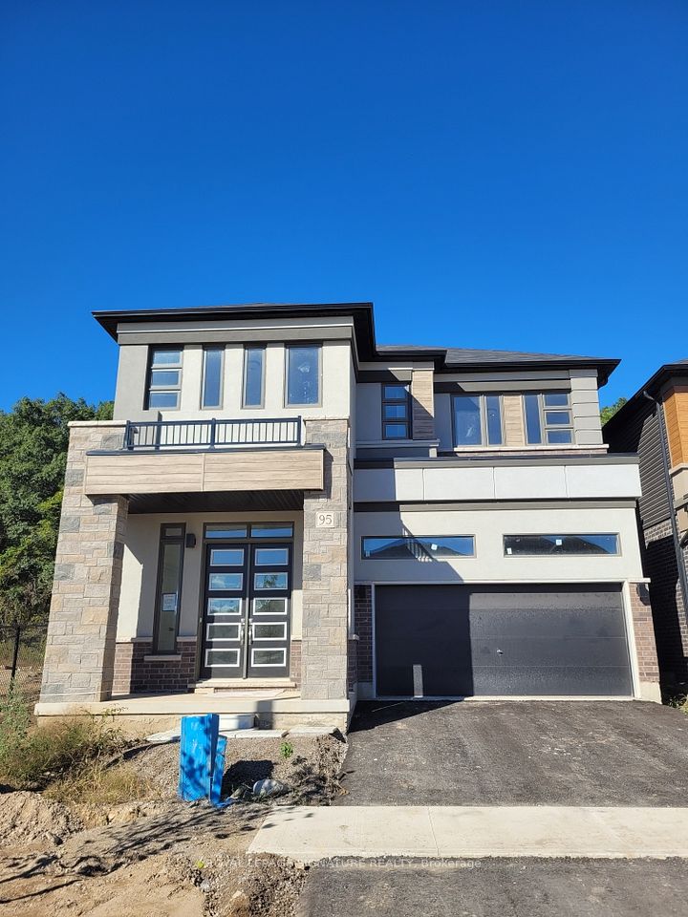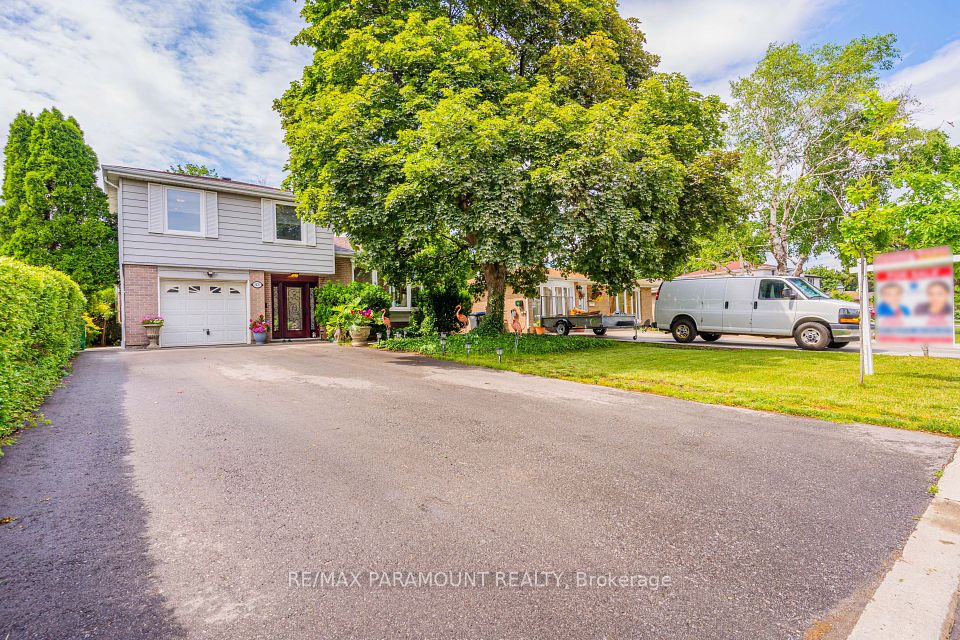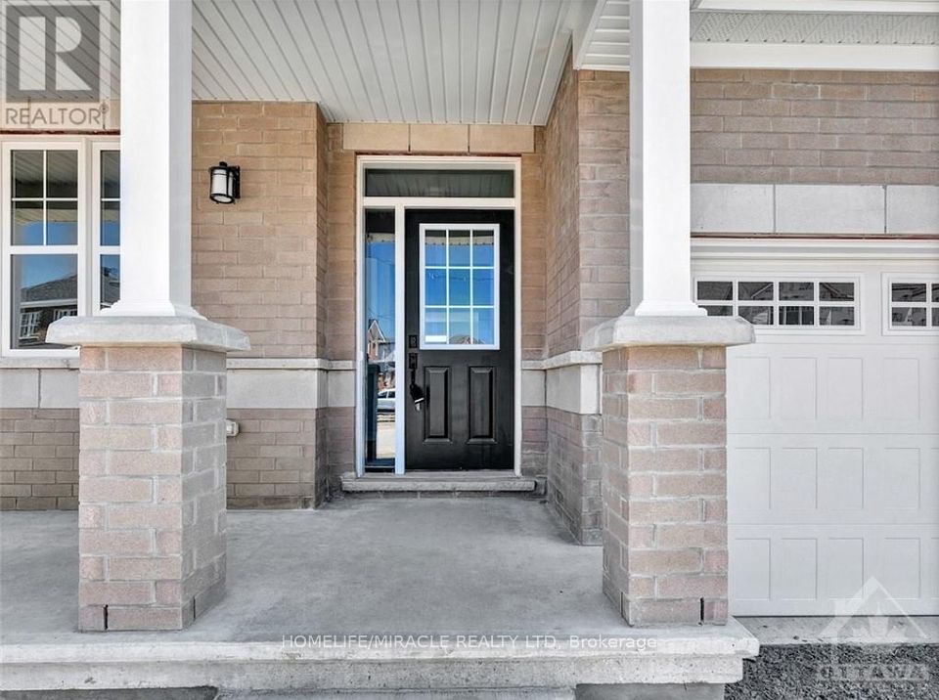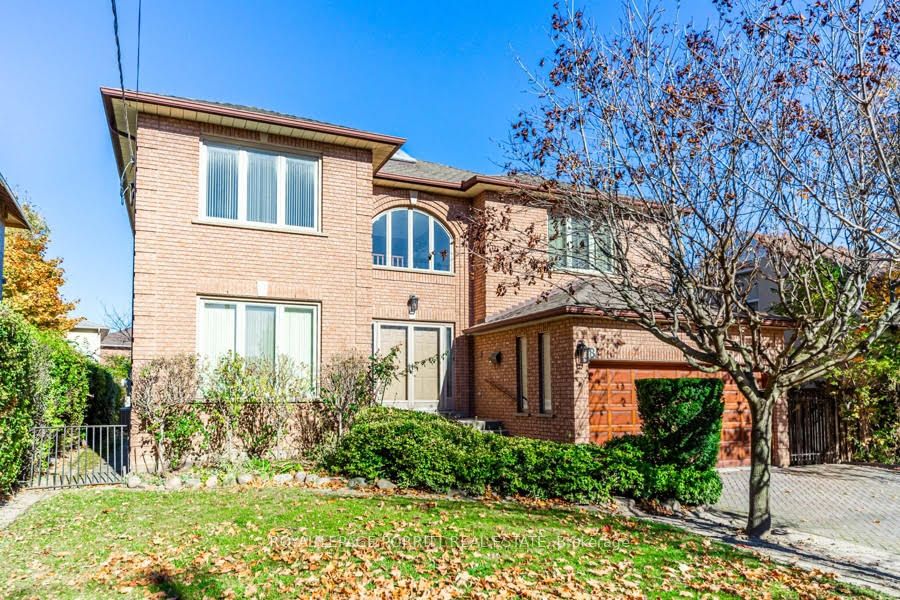$1,359,900
271 Goodwin Drive, Guelph, ON N1L 1C3
Virtual Tours
Price Comparison
Property Description
Property type
Detached
Lot size
N/A
Style
2-Storey
Approx. Area
N/A
Room Information
| Room Type | Dimension (length x width) | Features | Level |
|---|---|---|---|
| Dining Room | 3.05 x 4.39 m | N/A | Main |
| Kitchen | 4.87 x 6.01 m | N/A | Main |
| Great Room | 7.93 x 5.7 m | N/A | Main |
| Primary Bedroom | 4.89 x 4.28 m | 5 Pc Ensuite | Second |
About 271 Goodwin Drive
Welcome to this elegant and meticulously upgraded 4+1 bedroom, 3+1 bathroom home in one of Guelphs most sought-after neighbourhoods. This home also boasts a fully finished legal basement apartment with large windows and plenty of natural light, a separate entrance, ideal for multi-generational living or rental income. Situated on a premium corner lot with over $100,000 in upgrades including smooth ceilings on the main floor. The perfect blend of charm, sophistication, and modern convenience. Step inside to find a chefs dream kitchen featuring built-in appliances, sleek cabinetry, a spacious island and ample counter space for culinary creations. The open-concept living and dining area is anchored by a cozy gas fireplace, perfect for entertaining or relaxing with family. The primary suite is a true retreat, complete with a luxurious jacuzzi tub in the ensuite. Bedrooms feature beautiful, expansive windows and California ceilings throughout. Outside, the composite backyard deck (with a lifetime warranty) offers a low-maintenance outdoor oasis, while the insulated garage with electricity provides ample space for vehicles and storage. Located in a top-rated school district, steps away from anything you can imagine, including shops, gyms, trails, golf courses and so much more! This home is move-in ready and designed for modern living. Complete with a security system for added peace of mind, this is a rare opportunity to own a truly exceptional property. Don't miss out - schedule your private viewing today!
Home Overview
Last updated
5 days ago
Virtual tour
None
Basement information
Separate Entrance, Apartment
Building size
--
Status
In-Active
Property sub type
Detached
Maintenance fee
$N/A
Year built
2024
Additional Details
MORTGAGE INFO
ESTIMATED PAYMENT
Location
Some information about this property - Goodwin Drive

Book a Showing
Find your dream home ✨
I agree to receive marketing and customer service calls and text messages from homepapa. Consent is not a condition of purchase. Msg/data rates may apply. Msg frequency varies. Reply STOP to unsubscribe. Privacy Policy & Terms of Service.







