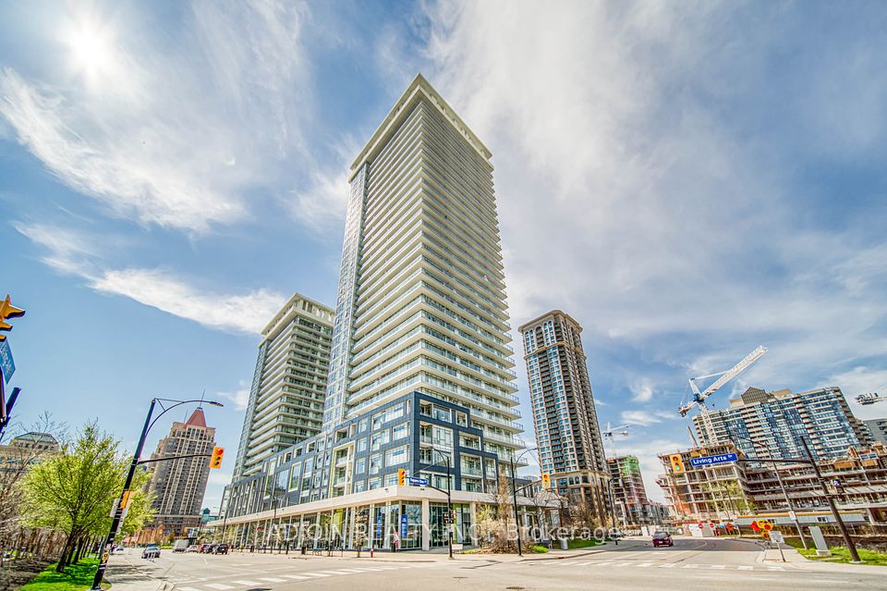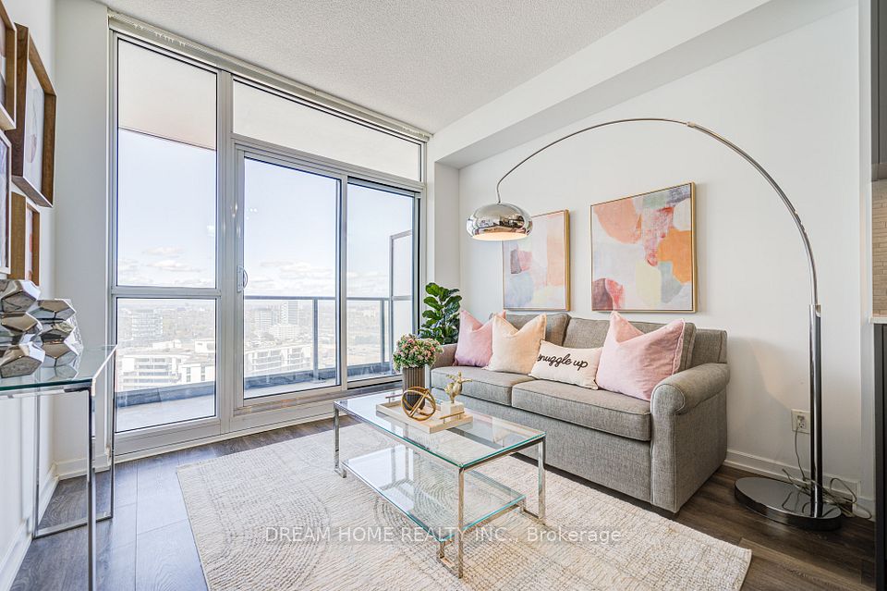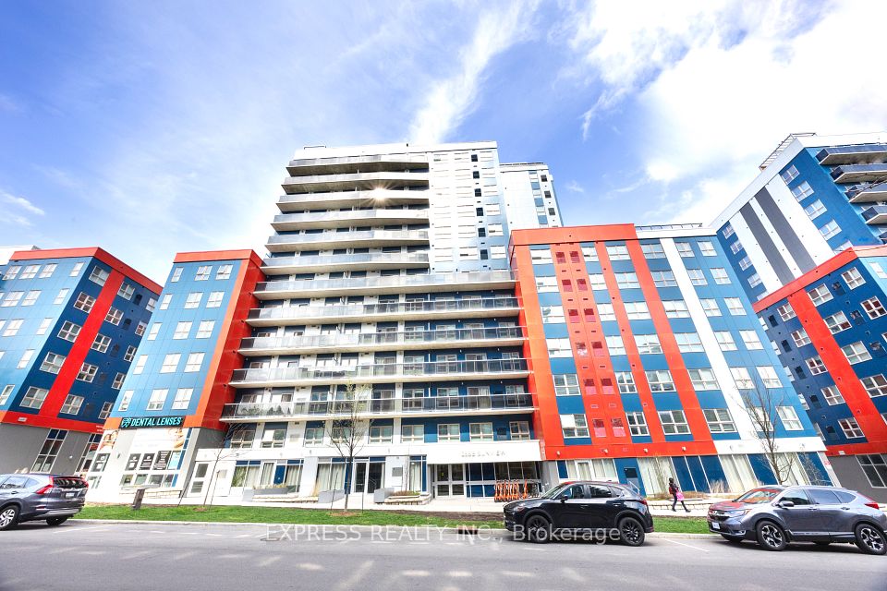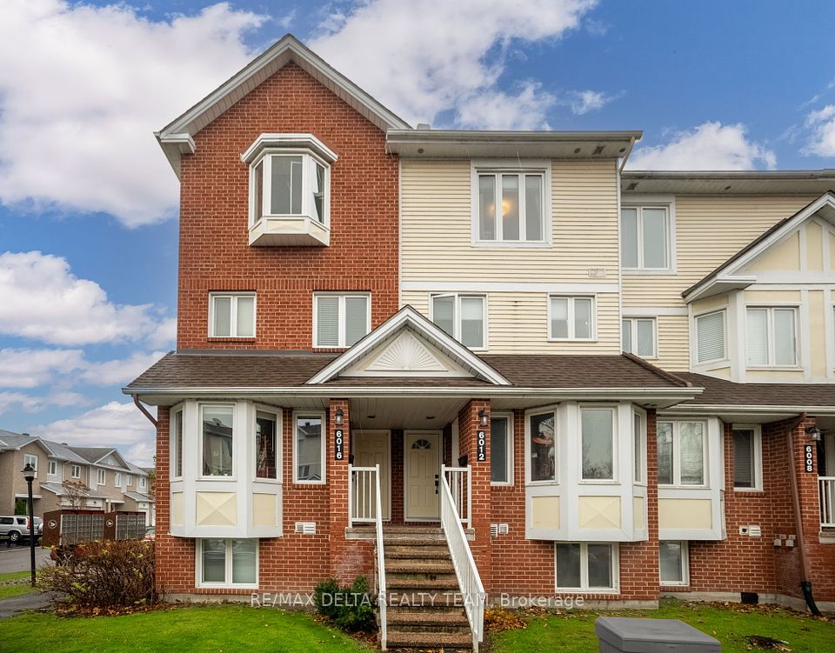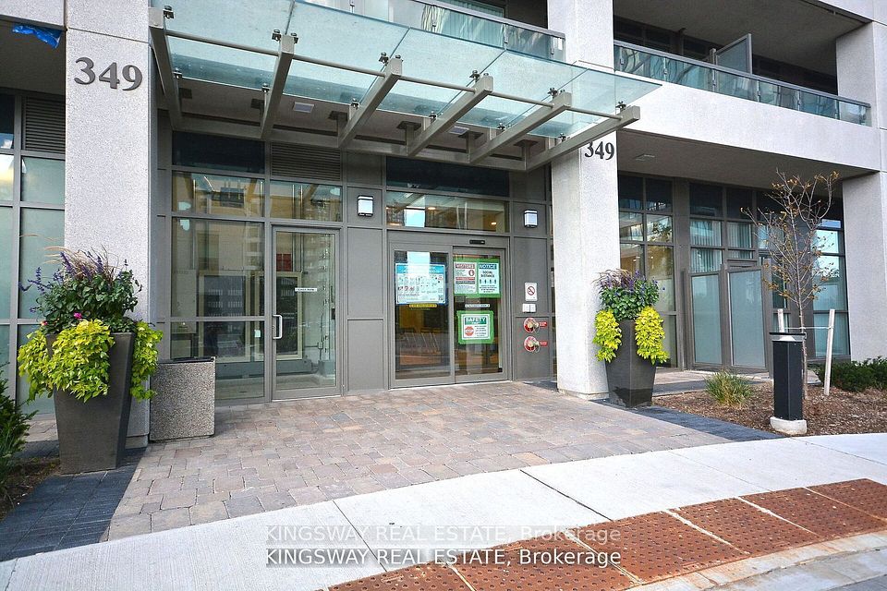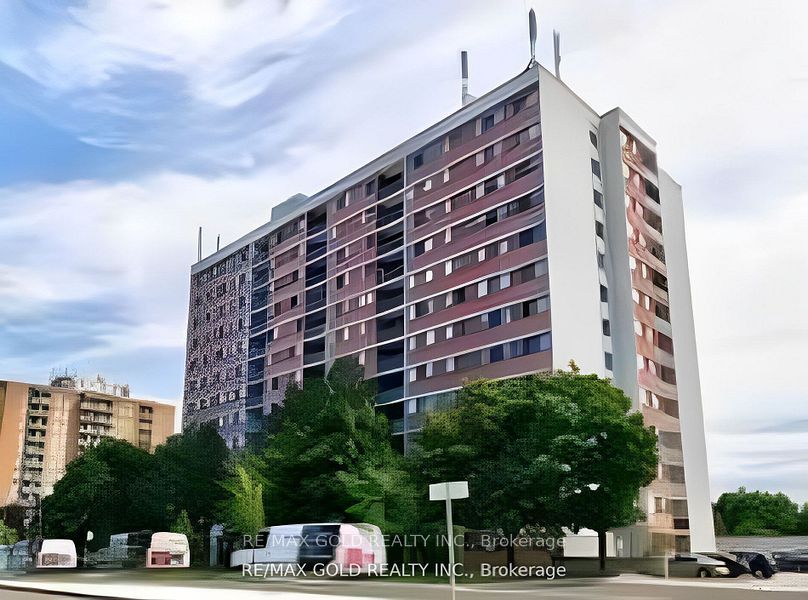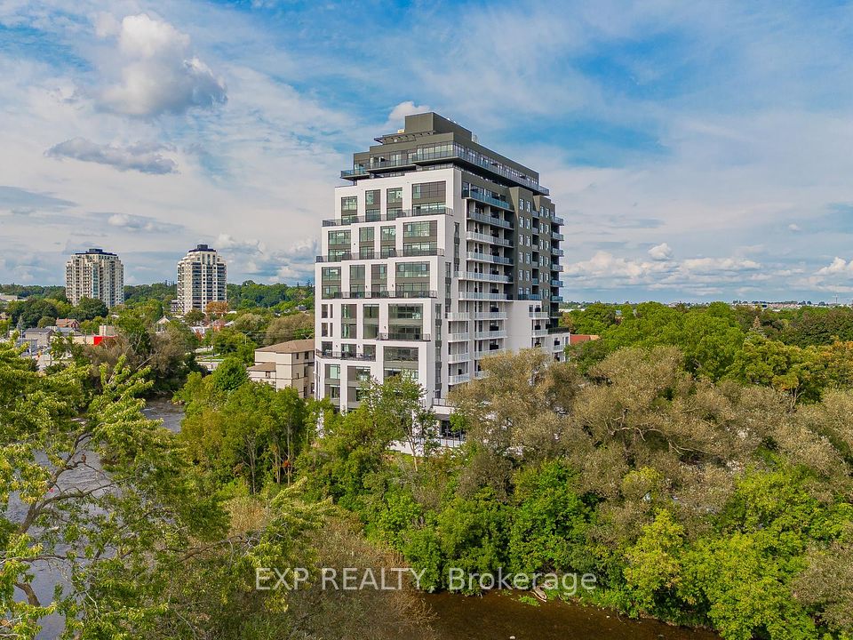$598,000
271 SEA RAY Avenue, Innisfil, ON L9S 2P7
Price Comparison
Property Description
Property type
Condo Apartment
Lot size
N/A
Style
Apartment
Approx. Area
N/A
Room Information
| Room Type | Dimension (length x width) | Features | Level |
|---|---|---|---|
| Living Room | 4.42 x 4.06 m | W/O To Balcony, Window Floor to Ceiling | Main |
| Dining Room | 4.42 x 4.06 m | Combined w/Living | Main |
| Kitchen | 3.33 x 2.67 m | Stone Counters | Main |
| Laundry | 0.8 x 1 m | N/A | Main |
About 271 SEA RAY Avenue
Turnkey- Furnished 2 Bedroom, 2 Bathroom Penthouse. Experience lakeside luxury with this exceptional condo with high ceilings and very bright natural light. This Oversized Black Cherry floor plan is 830 square feet of open, airy living space,. This top-floor condo offers bright natural light thanks to the high ceilings and no upper-level balcony overhang, allowing for an abundance of sunlight. The open-concept layout includes a kitchen with an upgraded quartz waterfall island that seamlessly flows into the living and dining areas, ideal for entertaining and popular choice for the layout. The primary suite is a serene retreat, complete with a beautiful ensuite and a walk-in closet with $8,000 in custom built-ins and cabinets, second bedroom features floor-to-ceiling windows and a spacious closet. Located just steps from the marina, this penthouse offers access to North America's largest manmade marina, private dining, Beach Club, Lake Club, modern fitness center and tennis/pickleball courts
Home Overview
Last updated
Apr 5
Virtual tour
None
Basement information
None
Building size
--
Status
In-Active
Property sub type
Condo Apartment
Maintenance fee
$607.79
Year built
--
Additional Details
MORTGAGE INFO
ESTIMATED PAYMENT
Location
Some information about this property - SEA RAY Avenue

Book a Showing
Find your dream home ✨
I agree to receive marketing and customer service calls and text messages from homepapa. Consent is not a condition of purchase. Msg/data rates may apply. Msg frequency varies. Reply STOP to unsubscribe. Privacy Policy & Terms of Service.







