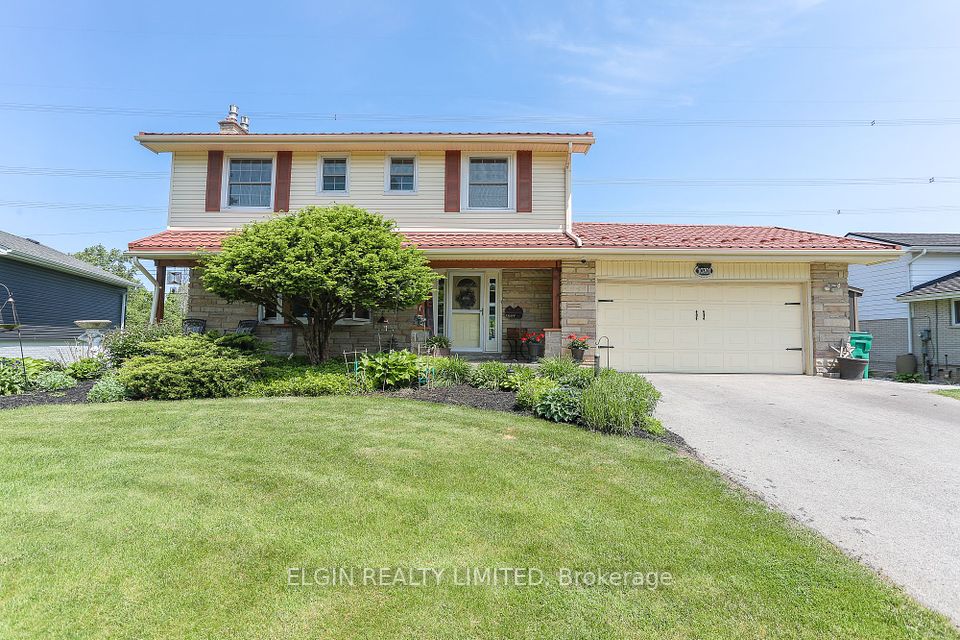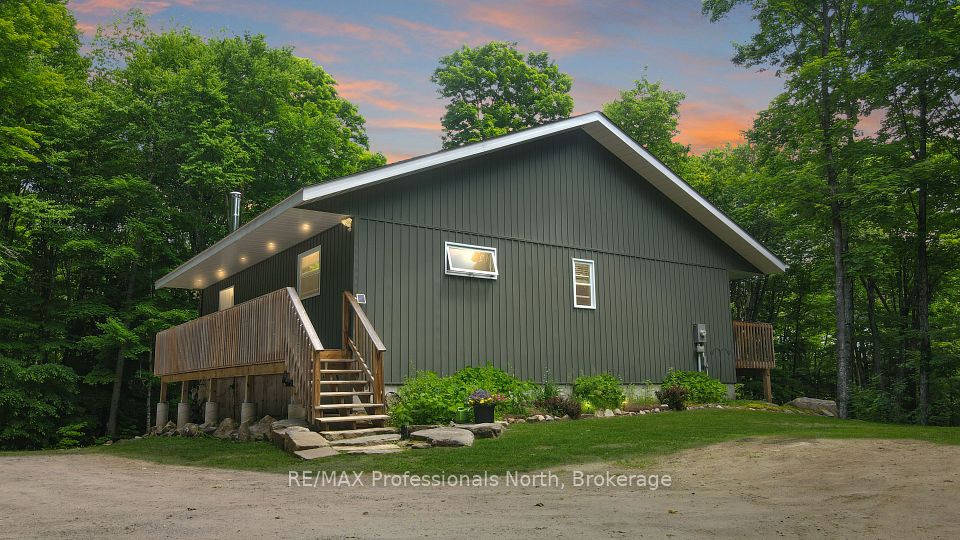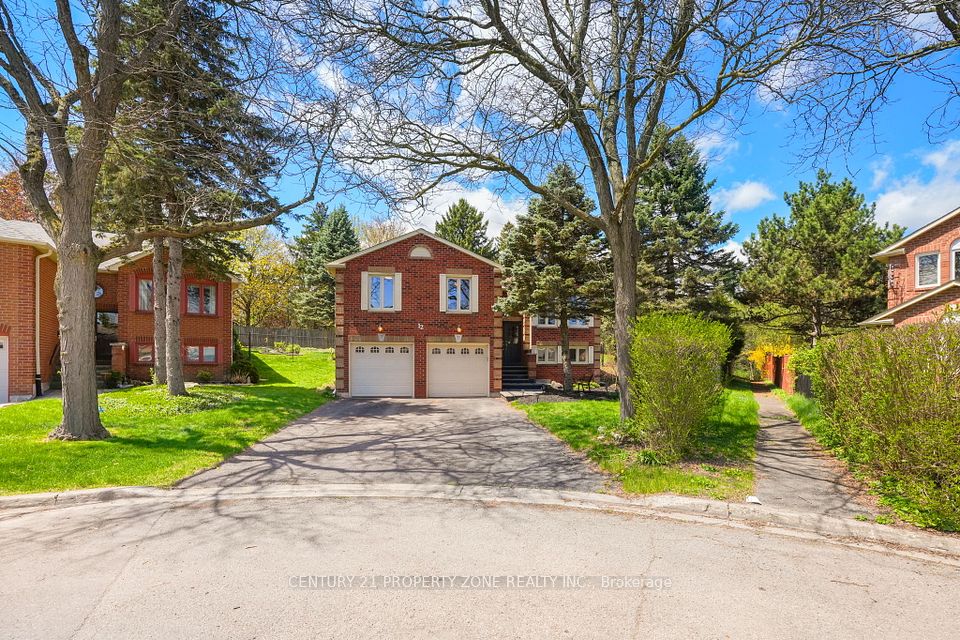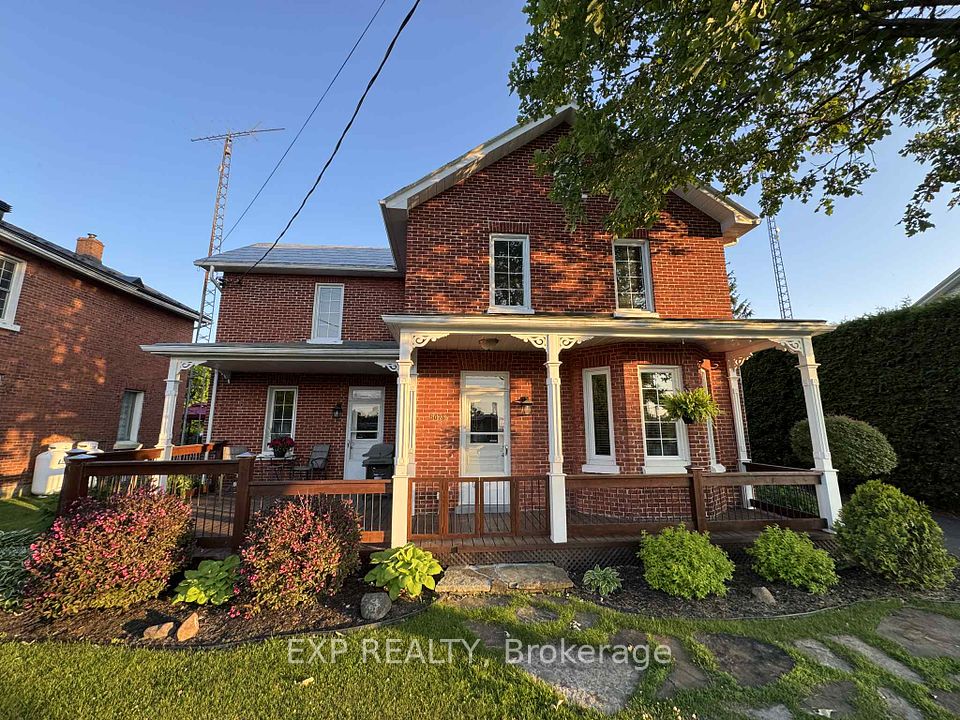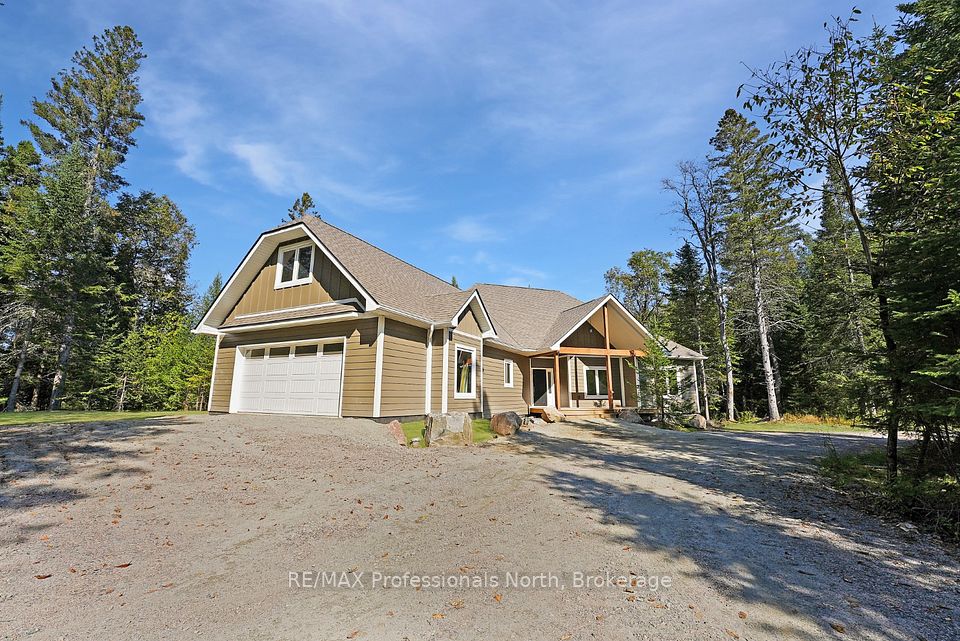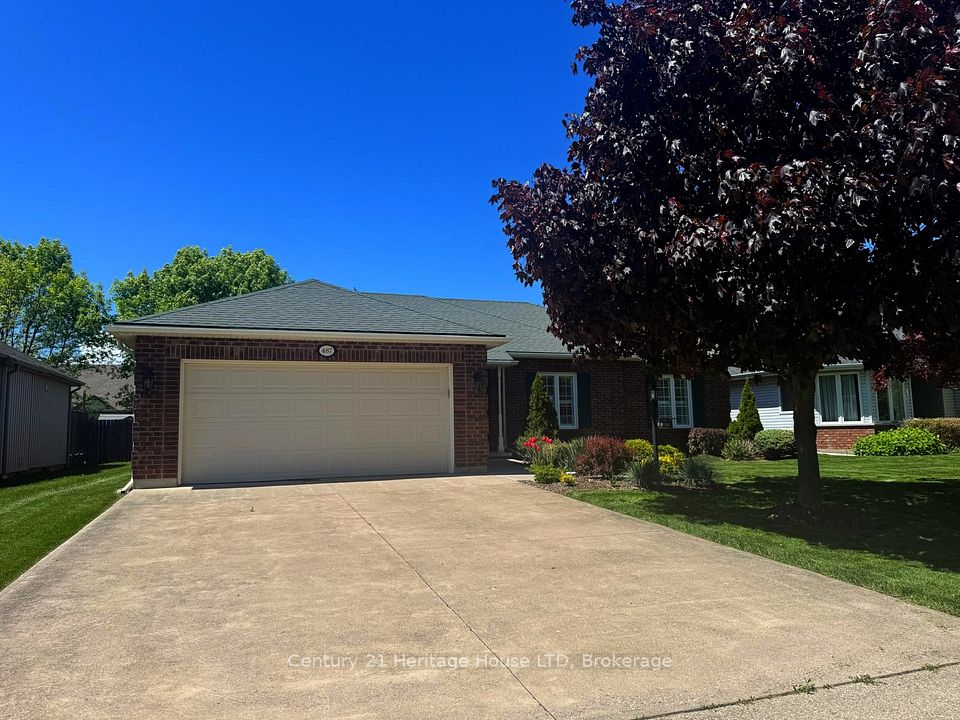
$799,000
274 Bradshaw Drive, Stratford, ON N5A 0G5
Price Comparison
Property Description
Property type
Detached
Lot size
< .50 acres
Style
2-Storey
Approx. Area
N/A
Room Information
| Room Type | Dimension (length x width) | Features | Level |
|---|---|---|---|
| Dining Room | 3.59 x 3.35 m | N/A | Main |
| Kitchen | 3.84 x 2.43 m | N/A | Main |
| Great Room | 7.4 x 3.93 m | N/A | Main |
| Family Room | 3.93 x 3.99 m | N/A | Second |
About 274 Bradshaw Drive
Welcome to 274 Bradshaw Drive, Stratford Built in 2022, Where Modern Living Meets Comfort and Possibility. This stylish, move-in ready home offers 2,074 sq. ft. of thoughtfully designed space with beautiful views of the Stratford Rotary Complex. The open-concept main floor features 9' ceilings, white quartz countertops, stainless steel appliances, and a bright layout perfect for everyday living and entertaining. Upstairs, a spacious family room offers the perfect flex space for a home office, playroom, or second living area. The generous primary suite includes a large walk-in closet and a spa-like ensuite with a soaker tub, tiled shower, and quartz counters. Two additional bedrooms, laundry and a full bathroom complete the upper level. The unfinished basement is full of potential with two egress windows, a 3-piece rough-in, and laundry hookups ideal for a future in-law or income suite. Enjoy the double garage and family-friendly location near schools, parks, and all amenities. This is the turnkey home you've been waiting for. Contact your Realtor today to book a private showing!
Home Overview
Last updated
15 hours ago
Virtual tour
None
Basement information
Unfinished
Building size
--
Status
In-Active
Property sub type
Detached
Maintenance fee
$N/A
Year built
2025
Additional Details
MORTGAGE INFO
ESTIMATED PAYMENT
Location
Some information about this property - Bradshaw Drive

Book a Showing
Find your dream home ✨
I agree to receive marketing and customer service calls and text messages from homepapa. Consent is not a condition of purchase. Msg/data rates may apply. Msg frequency varies. Reply STOP to unsubscribe. Privacy Policy & Terms of Service.







