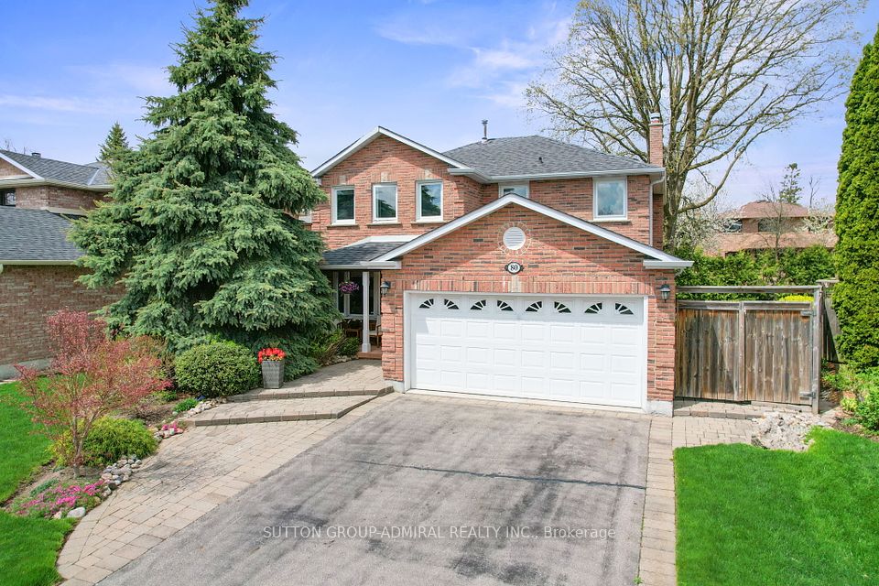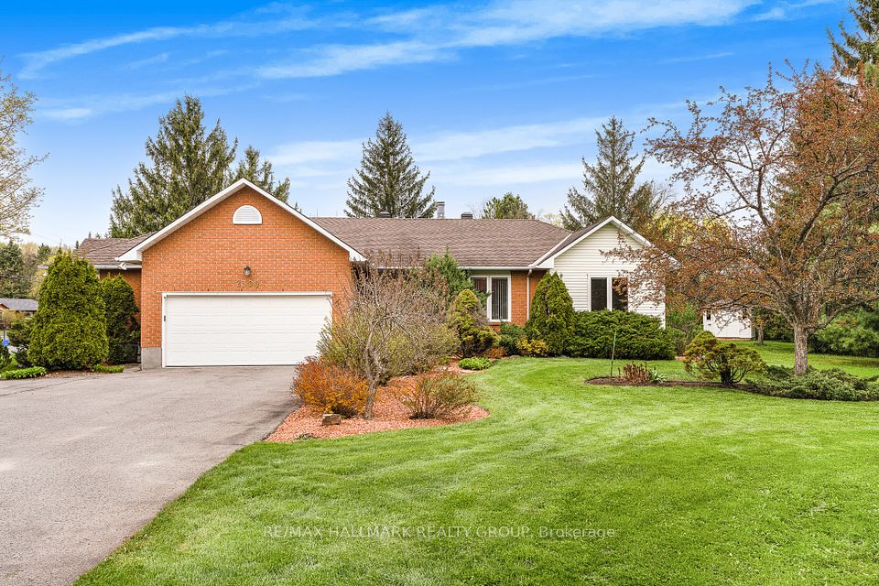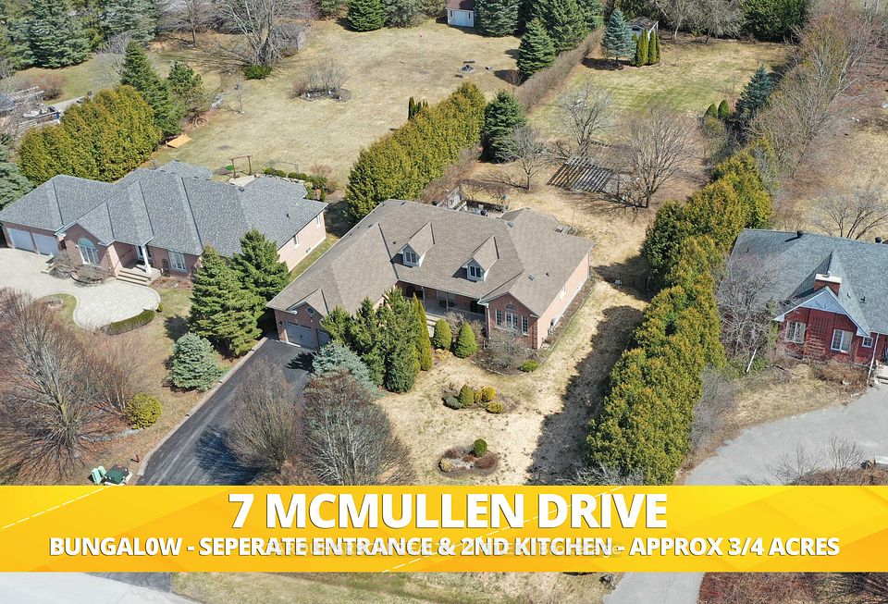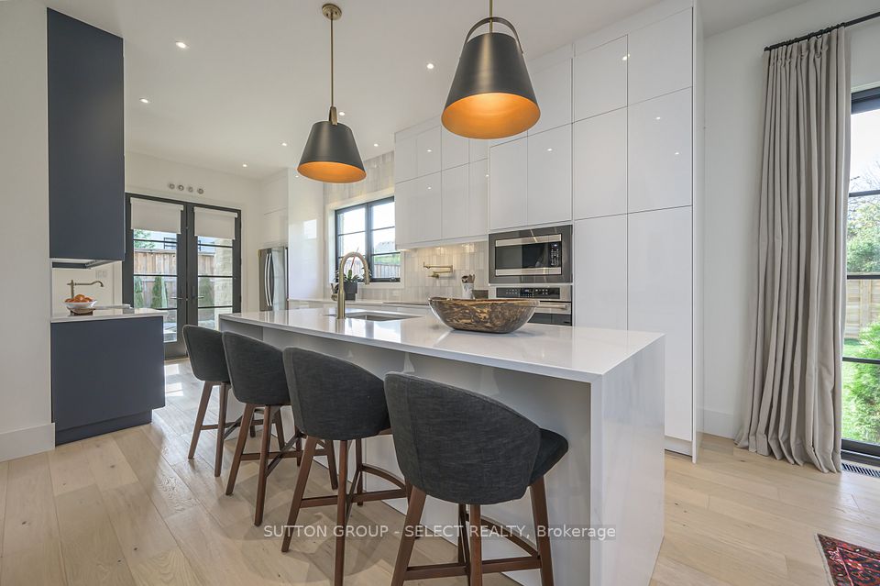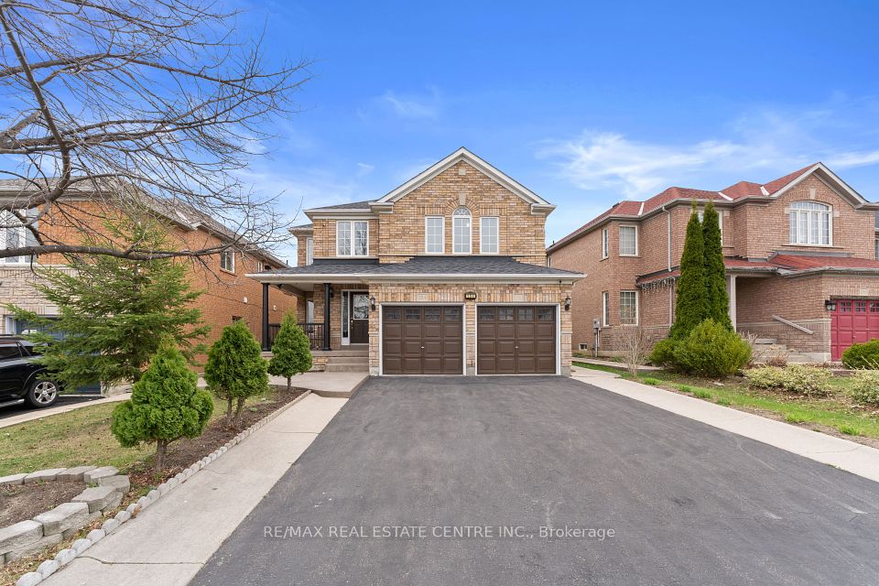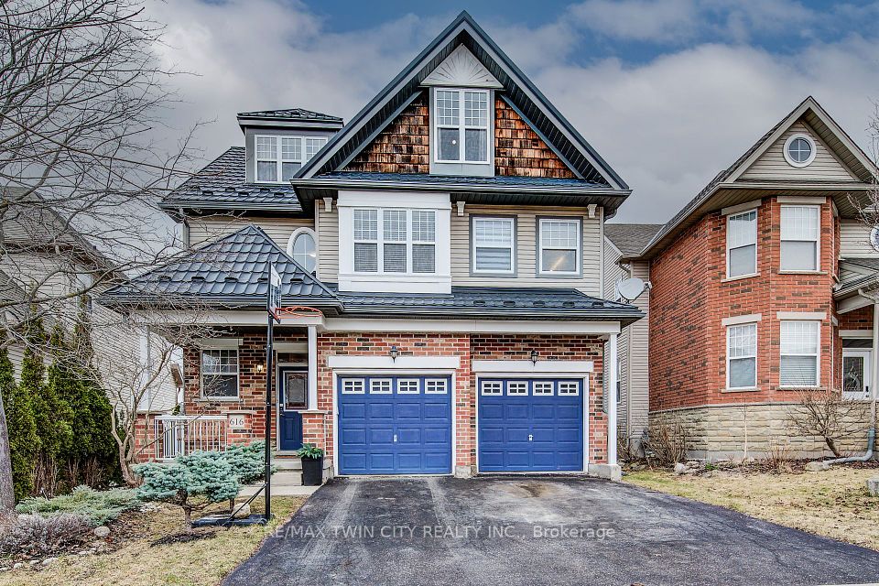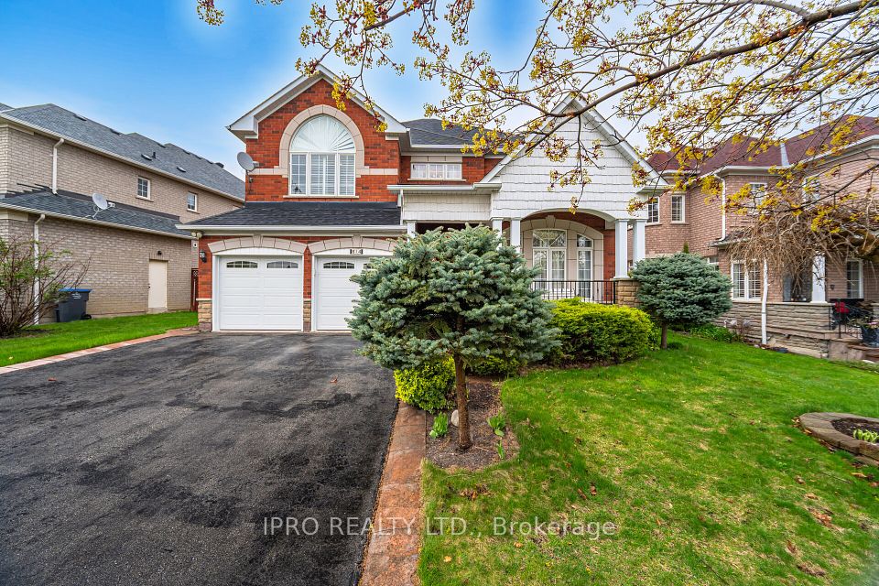$1,499,900
274B Main Street, Grimsby, ON L3M 0B3
Virtual Tours
Price Comparison
Property Description
Property type
Detached
Lot size
< .50 acres
Style
2-Storey
Approx. Area
N/A
Room Information
| Room Type | Dimension (length x width) | Features | Level |
|---|---|---|---|
| Kitchen | 8.81 x 4.24 m | Eat-in Kitchen, Pantry | Main |
| Dining Room | 4.65 x 3.61 m | N/A | Main |
| Living Room | 5.38 x 5.28 m | N/A | Main |
| Office | 4.62 x 3.51 m | N/A | Main |
About 274B Main Street
Experience refined living and small-town charm in this beautifully finished home offering over 4,800 sq. ft. of thoughtfully designed space. With 4+1 bedrooms and 5 bathrooms, it delivers the perfect blend of everyday comfort, upscale style, and flexibility for modern families and professionals alike. From the moment you arrive, youre welcomed by outstanding curb appeal and an oversized front porchan ideal spot to savour morning coffee or unwind at sunset with escarpment views. Inside, rich hardwood floors and natural light create an inviting atmosphere, blending warmth and elegance throughout the open-concept layout. The chefs kitchen is a true showpiece, featuring stone counters, high-end appliances, and a walk-through design that connects seamlessly to the dining area, with a walk-in pantry perfectly positioned along the way. It's a space where everyday practicality meets refined style, making both family living and entertaining effortless. A stylish fireplace with custom built-in cabinetry anchors the living room, creating a cozy and curated focal point. The main-floor office is designed for focus and sophistication, while a finished nook above the garage offers a fun hideaway for kids or a peaceful creative retreat. Upstairs, four spacious bedrooms each enjoy direct access to a bathroom, providing comfort and privacy for the whole family. A full laundry room on this level adds everyday convenience right where you need it. The walkout lower level adds even more living space, with a large rec room, a stylish kitchenette, a full bathroom, and a versatile room perfect for a gym, office, or guest suite. Direct access to the garage and a large cold room make this level ideal for multi-generational living or flexible family needs. With parking for four, an elevated back porch for dining or relaxing, and a location just steps to schools, trails, shops, and cafés this home delivers the best of luxury, lifestyle, and location.
Home Overview
Last updated
2 days ago
Virtual tour
None
Basement information
Full, Finished
Building size
--
Status
In-Active
Property sub type
Detached
Maintenance fee
$N/A
Year built
2024
Additional Details
MORTGAGE INFO
ESTIMATED PAYMENT
Location
Some information about this property - Main Street

Book a Showing
Find your dream home ✨
I agree to receive marketing and customer service calls and text messages from homepapa. Consent is not a condition of purchase. Msg/data rates may apply. Msg frequency varies. Reply STOP to unsubscribe. Privacy Policy & Terms of Service.







