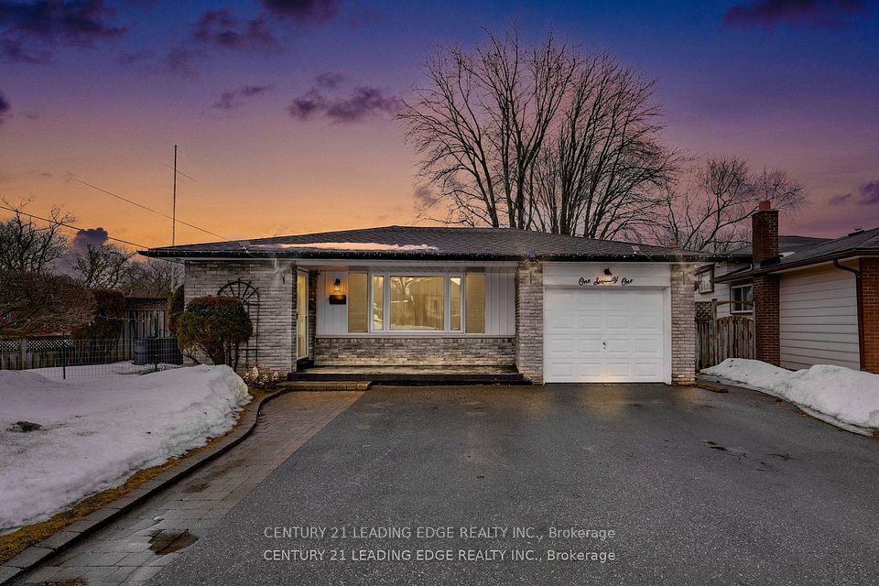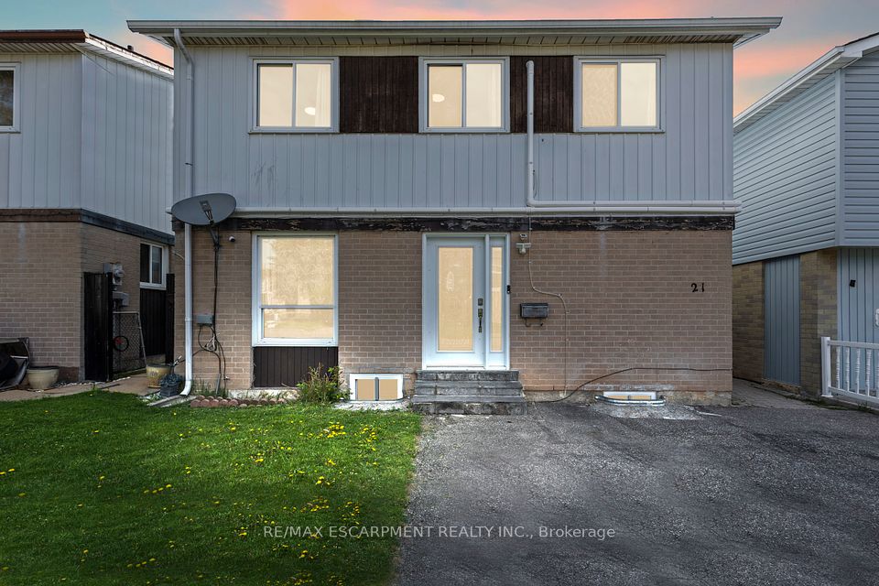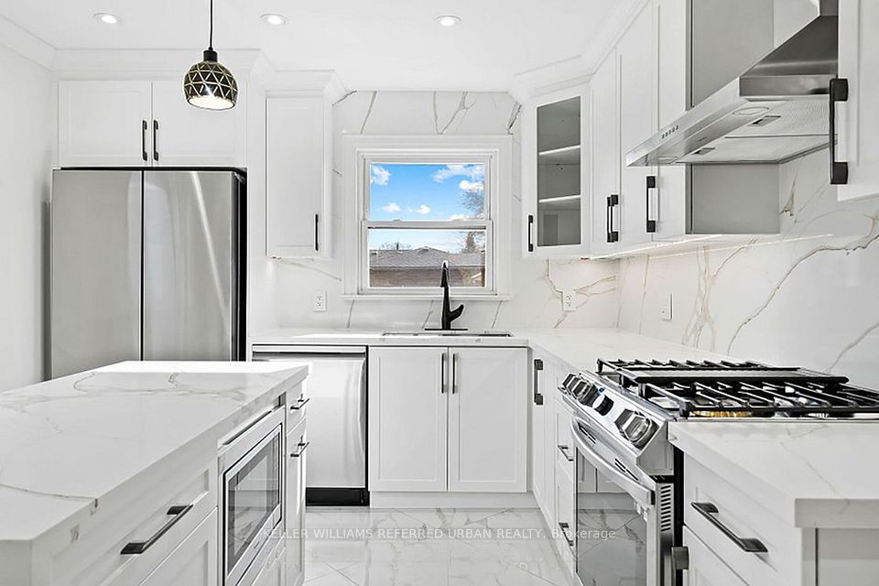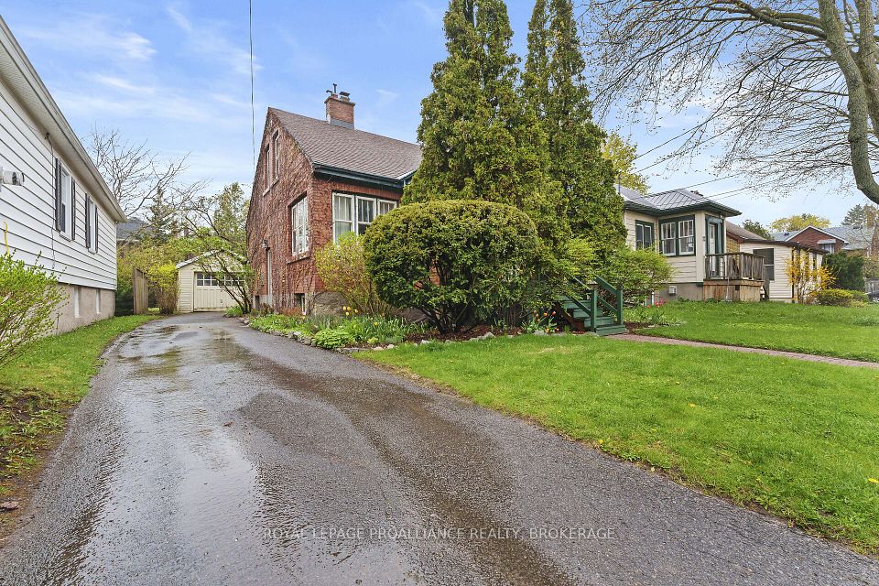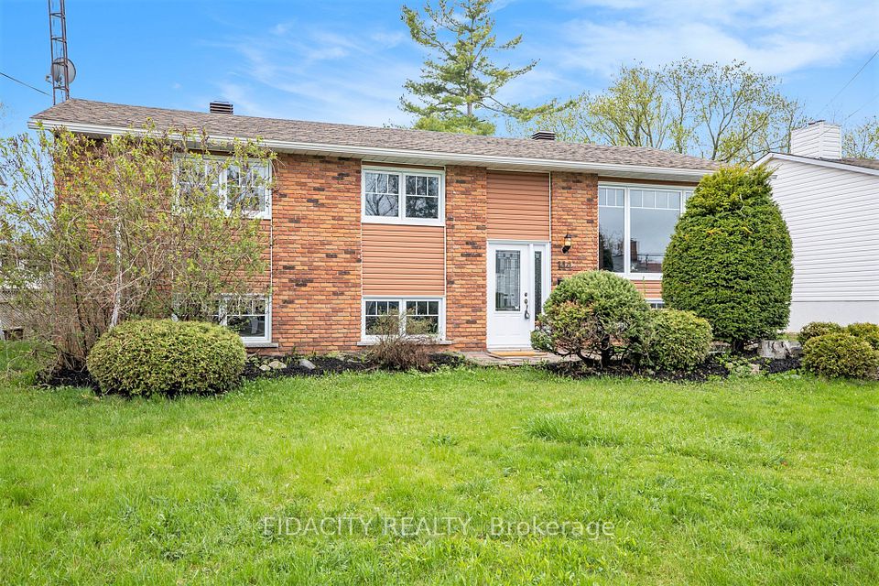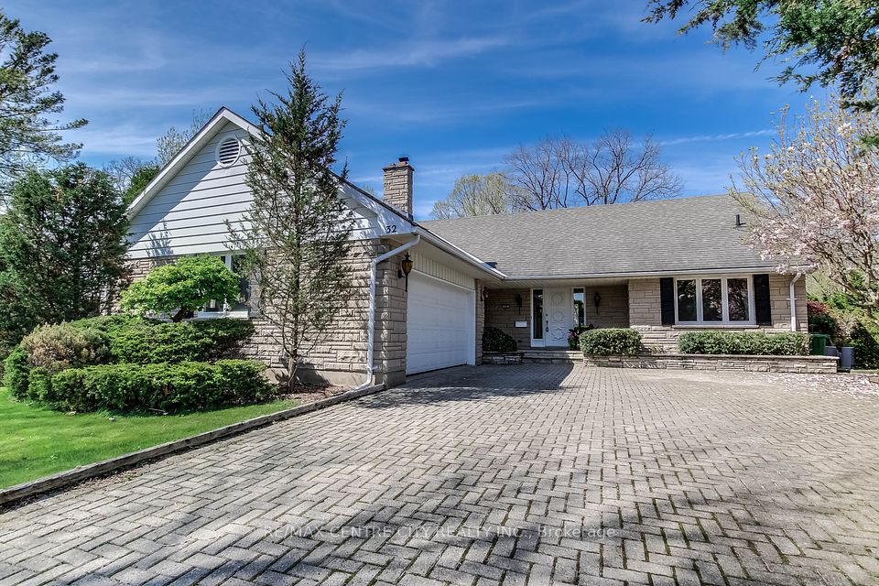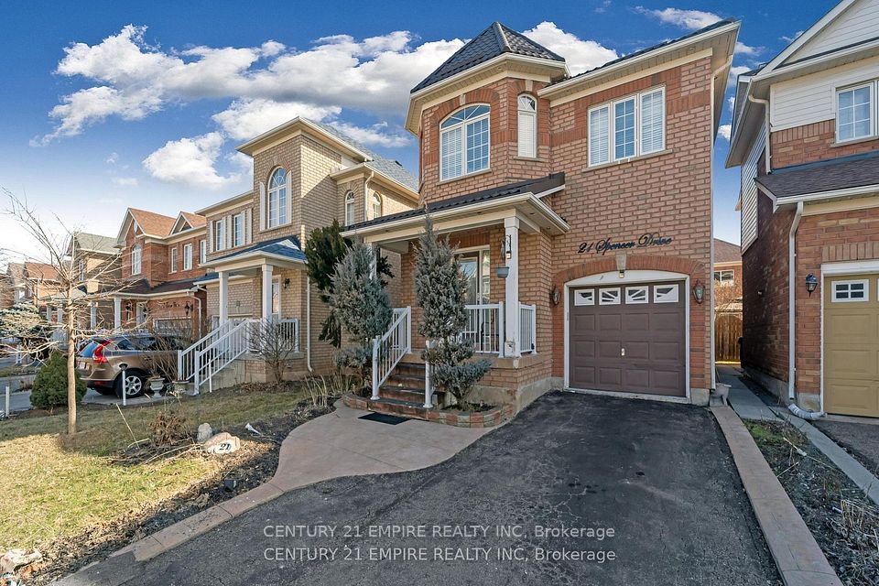$574,900
275 Boundary Street, Prescott, ON K0E 1T0
Virtual Tours
Price Comparison
Property Description
Property type
Detached
Lot size
N/A
Style
Bungalow
Approx. Area
N/A
Room Information
| Room Type | Dimension (length x width) | Features | Level |
|---|---|---|---|
| Kitchen | 3.65 x 3.61 m | N/A | Main |
| Living Room | 6.28 x 4.43 m | N/A | Main |
| Dining Room | 3.38 x 3.61 m | N/A | Main |
| Bedroom | 6.06 x 5.35 m | N/A | Main |
About 275 Boundary Street
If you have been searching for a bungalow, that is situated on a prime town lot providing virtually unobstructed views of the majestic St. Lawrence River from your front porch, while also sitting directly across from a pristine golf course - well go buy that lottery ticket, because you've just found your home - your early "jackpot". Built by the Seller in 1984, this 3 bedroom home has been lovingly cared for throughout the years by only ONE owner! As you enter into the home, you will be embraced by a large, yet cozy living room with the warmth of a gas fireplace (for those cooler days). A massive eat-in kitchen can be accessed from the living room, which then leads out to a large newer back deck and an oversized back yard (155.75 in depth). An inground pool was previously decommissioned, but an above ground pool would easily fit in this area. Back to the house ...... a large primary bedroom, with wall-to-wall closets and a "cheater ensuite" ; a feature many will enjoy. There are two additional and spacious bedrooms on the main floor. Off of the kitchen, you will step down into a laundry room. The lower level, with its separate entrance would be ideal for an in-law suite, or perhaps some rental income. All open concept, you will find a kitchen area, living room, bedroom, bonus room and a wonderful 3 pc. bathroom (shower). The flooring is all LVP and is quite stunning. There is also ample storage and a cold storage room. The home offers inside access to what was a former garage. The garage is now enclosed and was previously used as a hair salon, then a workshop -- but could always be restored back to a single car garage. There is ample parking both in the driveway and a side parking lane beside the garage. Potential and possibilities AND a river view! That sums up quite nicely 275 Boundary Street. 1,937 sq. feet of living space on each floor. Centrally located to highways 401, 416 & #2 for easy commutes.
Home Overview
Last updated
Apr 23
Virtual tour
None
Basement information
Finished, Full
Building size
--
Status
In-Active
Property sub type
Detached
Maintenance fee
$N/A
Year built
2024
Additional Details
MORTGAGE INFO
ESTIMATED PAYMENT
Location
Some information about this property - Boundary Street

Book a Showing
Find your dream home ✨
I agree to receive marketing and customer service calls and text messages from homepapa. Consent is not a condition of purchase. Msg/data rates may apply. Msg frequency varies. Reply STOP to unsubscribe. Privacy Policy & Terms of Service.







