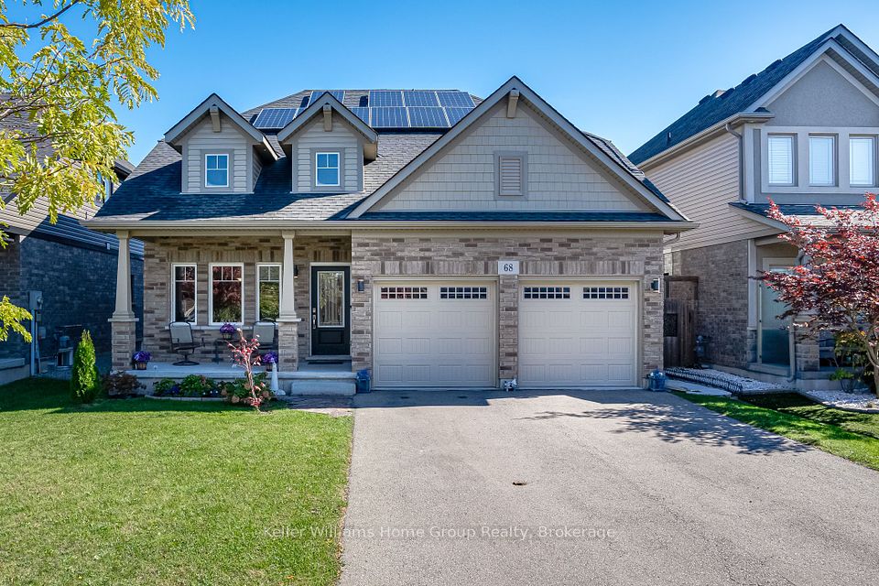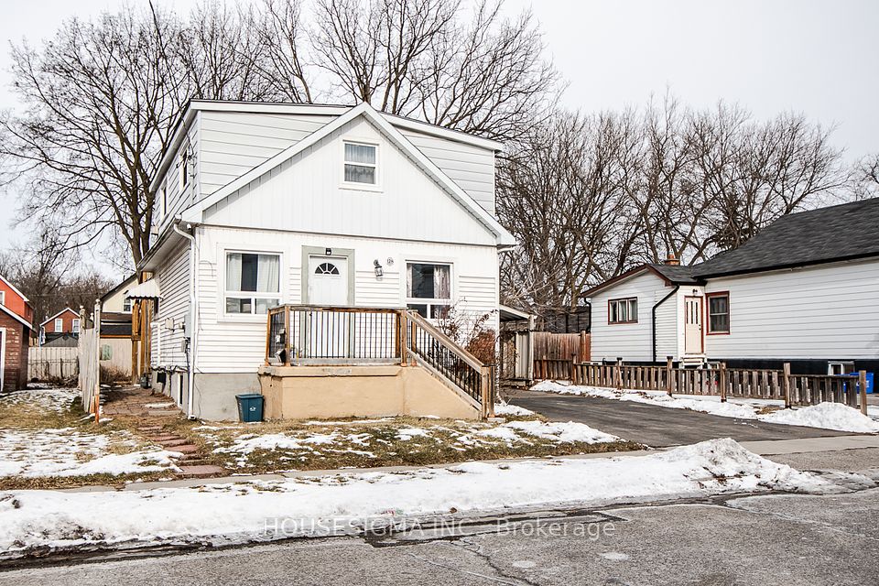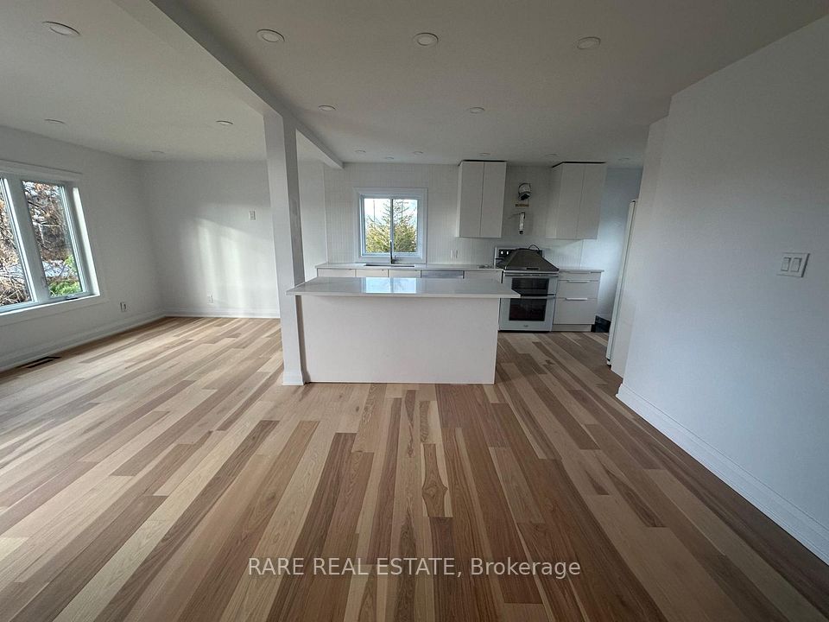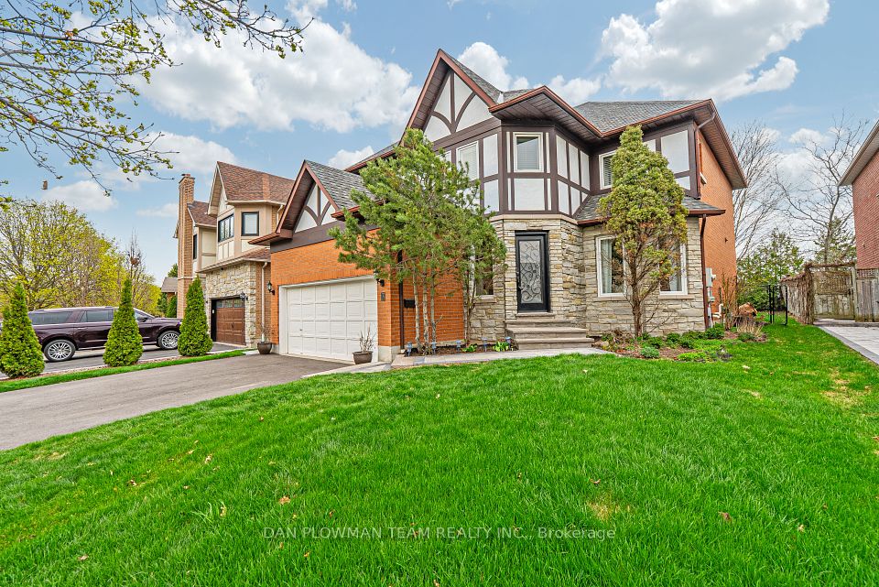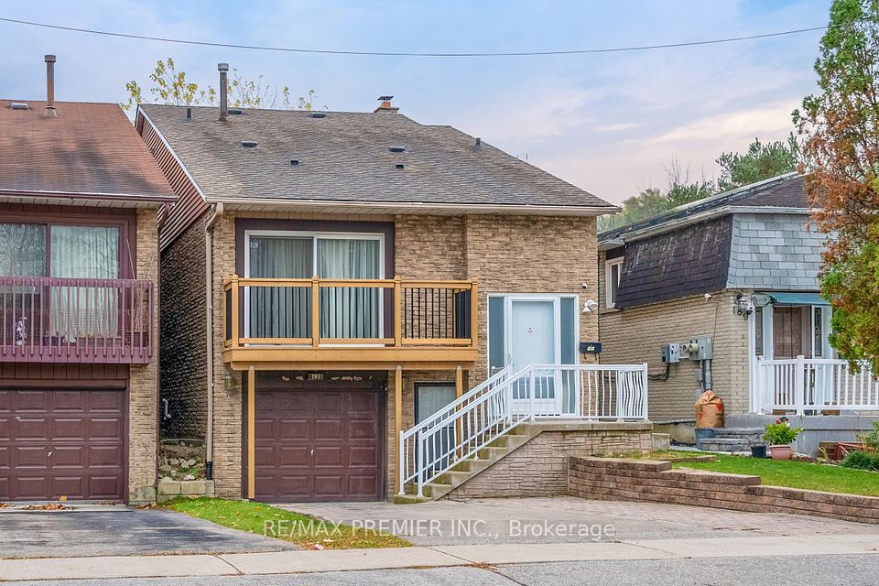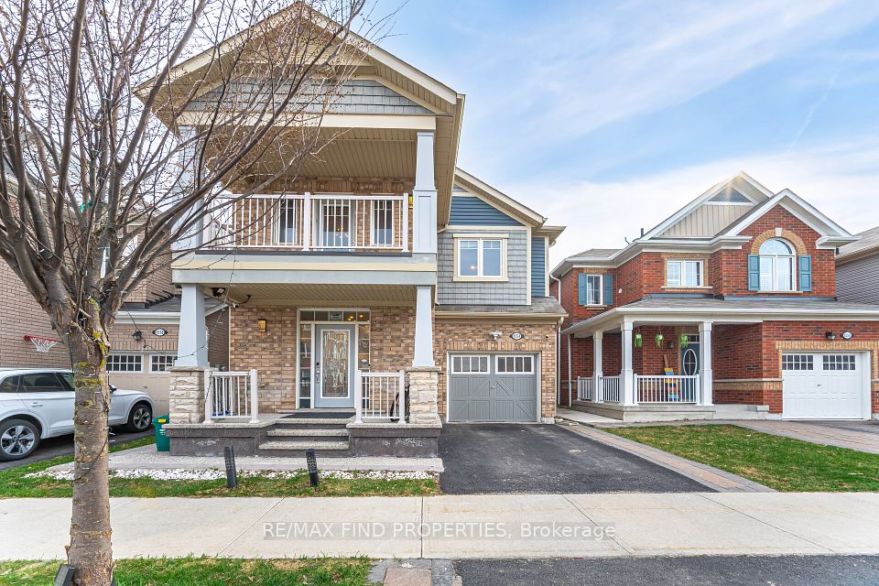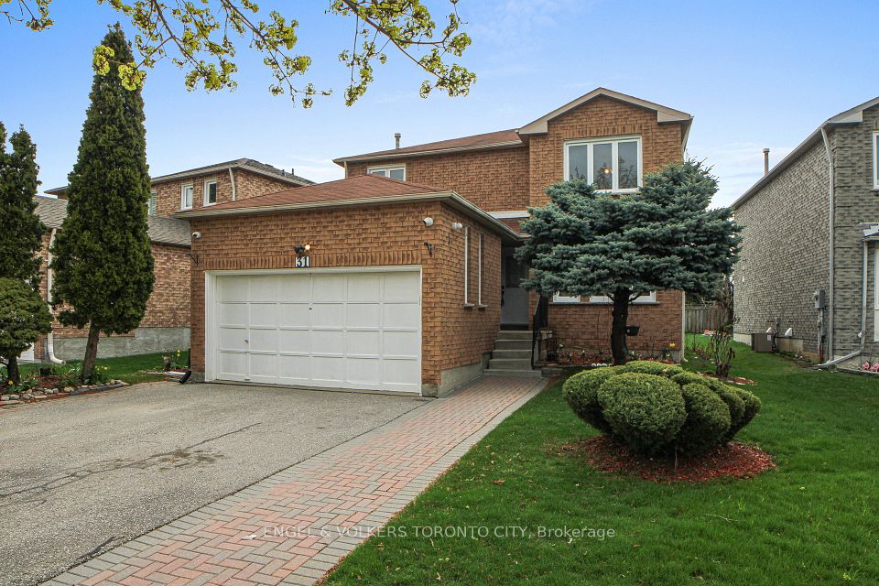$934,000
278 Cardinal Crescent, Welland, ON L3C 0B1
Virtual Tours
Price Comparison
Property Description
Property type
Detached
Lot size
N/A
Style
2-Storey
Approx. Area
N/A
Room Information
| Room Type | Dimension (length x width) | Features | Level |
|---|---|---|---|
| Laundry | 2.8 x 1.62 m | N/A | Second |
| Dining Room | 4.45 x 4.16 m | California Shutters | Main |
| Living Room | 4.45 x 5.18 m | Overlooks Backyard, Coffered Ceiling(s) | Main |
| Kitchen | 5.92 x 4.45 m | Eat-in Kitchen, Quartz Counter, W/O To Patio | Main |
About 278 Cardinal Crescent
Step into this home with over 3,000 sq feet of finished living space. Featuring 9-ft ceilings on the main floor, 4 + 2 Bedrooms, 3.5 bathrooms, quartz countertops, California shutters and more... this well maintained, one owner home (energy star certified) is warm, and inviting. The kitchen has quartz countertops, ample cabinetry, large island, two pantries and large windows providing natural light. Upstairs find four generously sized bedrooms, including a spacious primary suite (4 pc, two walk in closets), family loft and laundry room. The fully finished basement adds versatility, offering a comfortable rec. room (built in cabinets, in ceiling speakers), two additional bedrooms ideal for extended family, guests, or a home office and a 3 piece bathroom. Outside the front and backyards are fully landscaped - stone block patio, wood gazebo, N/G barbque hook up, tree's and fully fenced yard. Located in a thriving, established neighborhood this home has had one owner. The neighbourhood provides the perfect balance of community, convenience and privacy. Located on school bus routes, minutes away from 4 golf courses, parks, and shopping. Schedule your viewing today!
Home Overview
Last updated
Mar 21
Virtual tour
None
Basement information
Finished, Full
Building size
--
Status
In-Active
Property sub type
Detached
Maintenance fee
$N/A
Year built
2024
Additional Details
MORTGAGE INFO
ESTIMATED PAYMENT
Location
Some information about this property - Cardinal Crescent

Book a Showing
Find your dream home ✨
I agree to receive marketing and customer service calls and text messages from homepapa. Consent is not a condition of purchase. Msg/data rates may apply. Msg frequency varies. Reply STOP to unsubscribe. Privacy Policy & Terms of Service.







