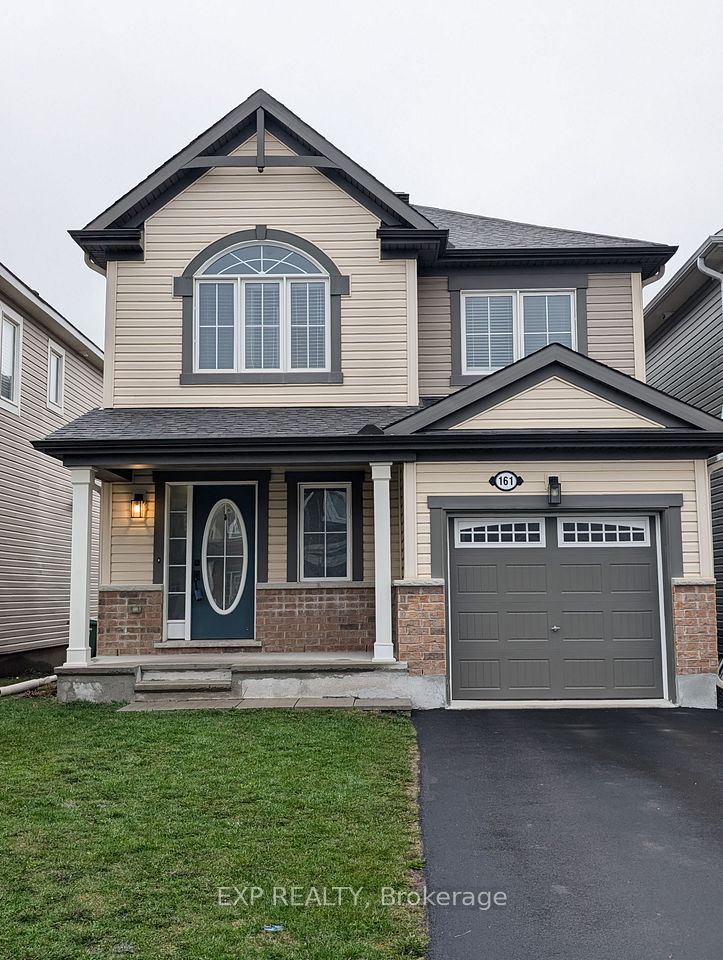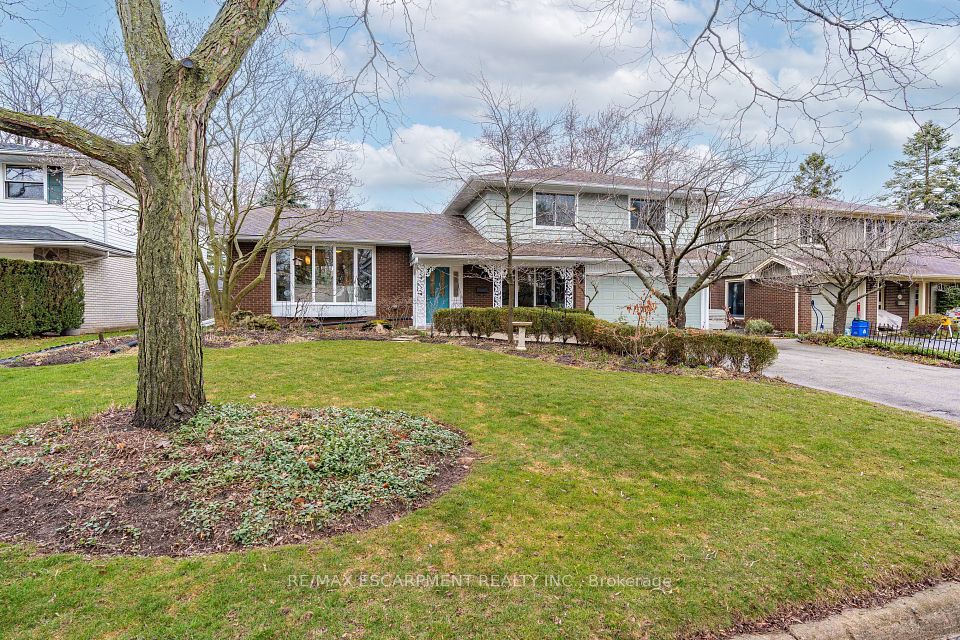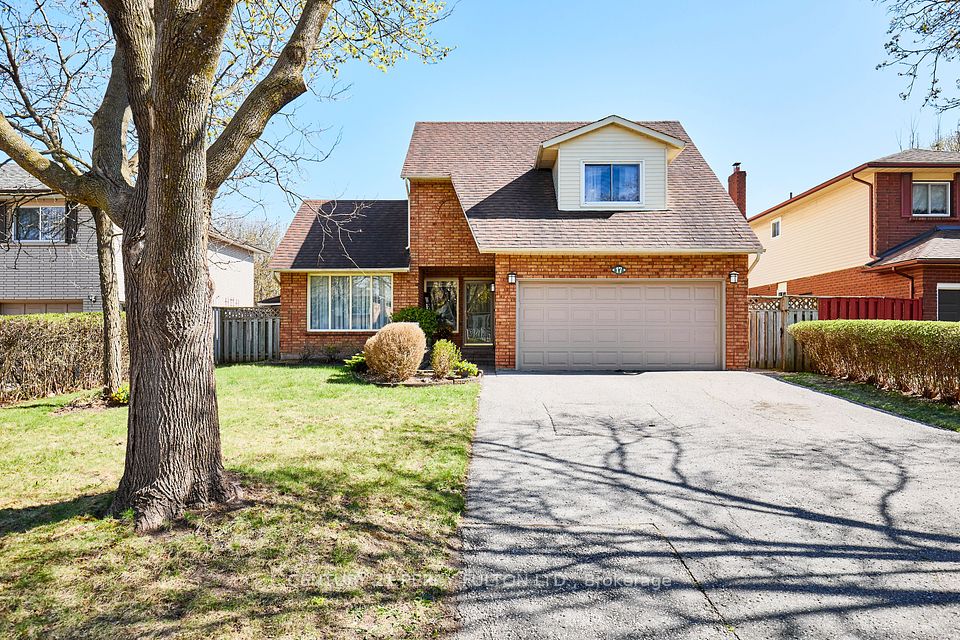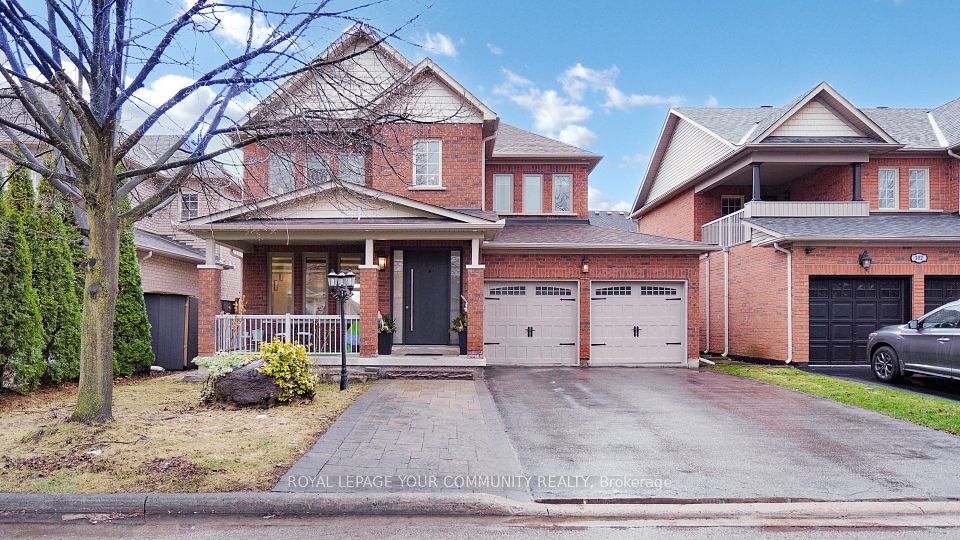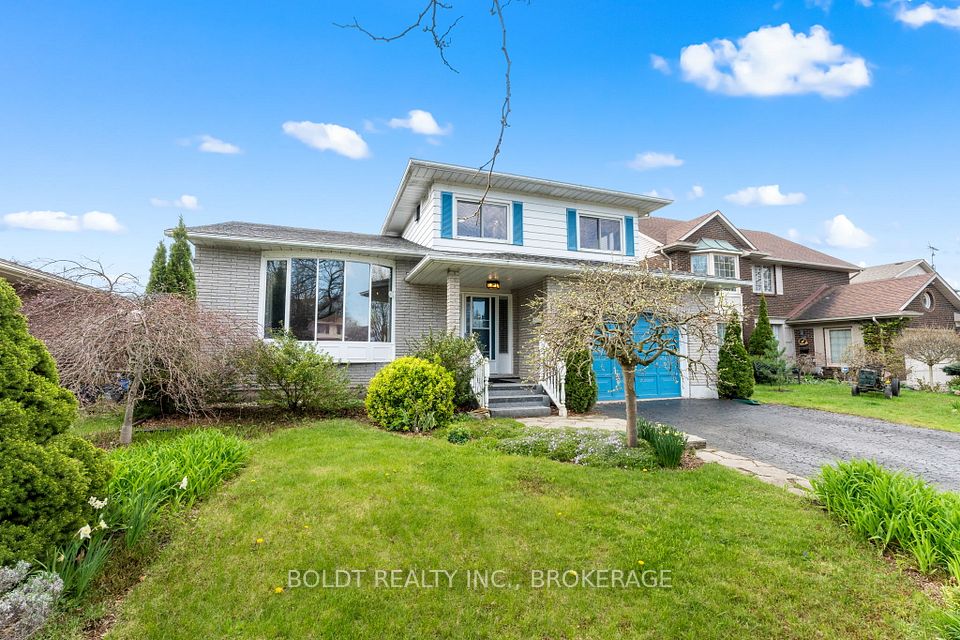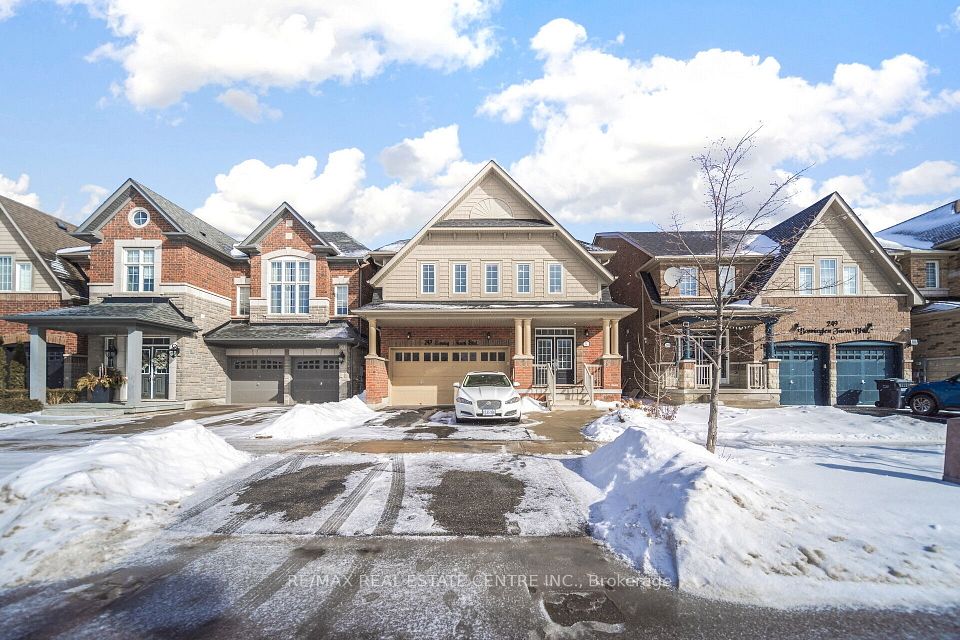$1,269,000
278 Raspberry Place, Waterloo, ON N2V 0H3
Virtual Tours
Price Comparison
Property Description
Property type
Detached
Lot size
N/A
Style
2-Storey
Approx. Area
N/A
Room Information
| Room Type | Dimension (length x width) | Features | Level |
|---|---|---|---|
| Great Room | 3.96 x 6.82 m | Open Concept, Hardwood Floor, Large Window | Main |
| Kitchen | 2.8 x 4.35 m | Stainless Steel Appl, Centre Island, Tile Floor | Main |
| Dining Room | 2.43 x 4.45 m | Combined w/Kitchen, Open Concept, Tile Floor | Main |
| Living Room | 4.26 x 3.35 m | Hardwood Floor, Separate Room, Window | Main |
About 278 Raspberry Place
An Absolute Show Stopper Premium Modern Elevation Detached Built On Premium 45 Ft Front Pie Shape Extra Deep Lot. This House Offers 9 Ft Celing On Main & Second Floor Shows The Perfect Blend Of Luxury & Practicality!! Step Inside To Discover An Open Concept Living Space W/ Tons Of Natural Light!! Harwood Floors On The Main Floor, Upgraded Kitchen Is a Chef's Delight Featuring Granite Countertops, Stainless Steel High End Appliances & Lots Of Pantry Space. Great Size 4 Bedrooms Plus Brand New 3 Full Washrooms Upstairs!! Laundry On Second Floor, Walk In Closet!! Master Suite Is A Serene Retreat, Balcony Access Complete With A Luxurious En- Suite Bathroom W/ 2 Sinks & Customized Closets Offering A Spa Like Experience!! No Expenses Spared Upgraded Floors, Granite Counters, Upgraded Garage Doors, Upgraded Tiles, Zebra Blinds, 9 Ft Ceiling On Main & Upgraded 9 Ft On Second Floor, 200 Amp!! Huge Unspoiled Basement Can Be Built To Your Own Taste!!
Home Overview
Last updated
Apr 9
Virtual tour
None
Basement information
Unfinished
Building size
--
Status
In-Active
Property sub type
Detached
Maintenance fee
$N/A
Year built
2024
Additional Details
MORTGAGE INFO
ESTIMATED PAYMENT
Location
Some information about this property - Raspberry Place

Book a Showing
Find your dream home ✨
I agree to receive marketing and customer service calls and text messages from homepapa. Consent is not a condition of purchase. Msg/data rates may apply. Msg frequency varies. Reply STOP to unsubscribe. Privacy Policy & Terms of Service.







