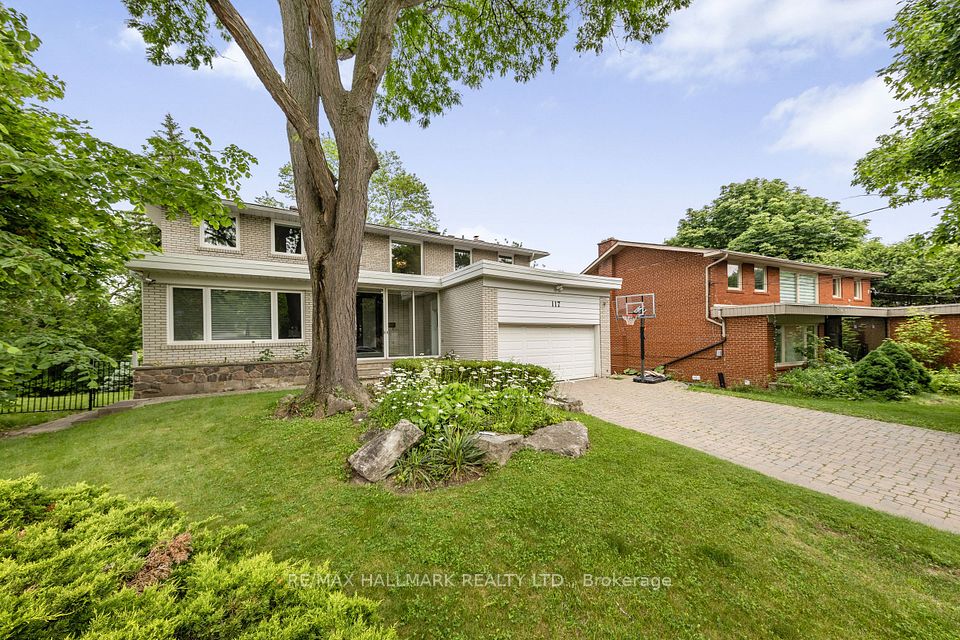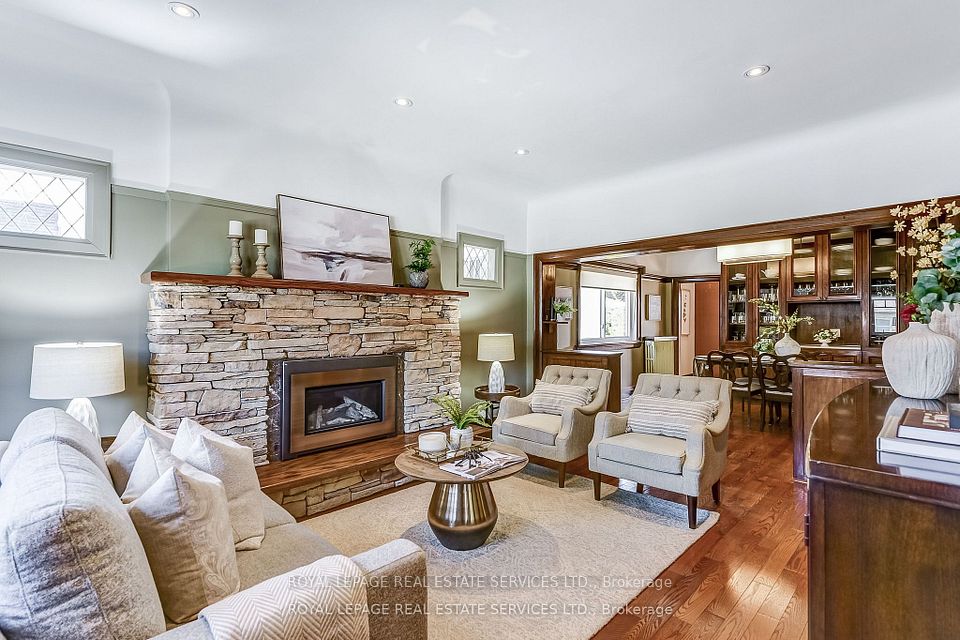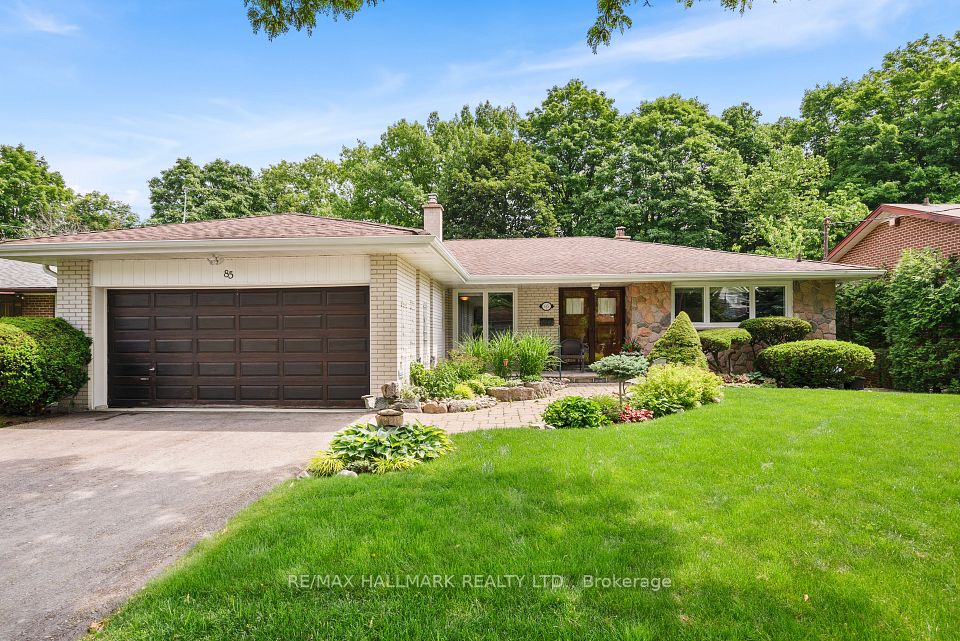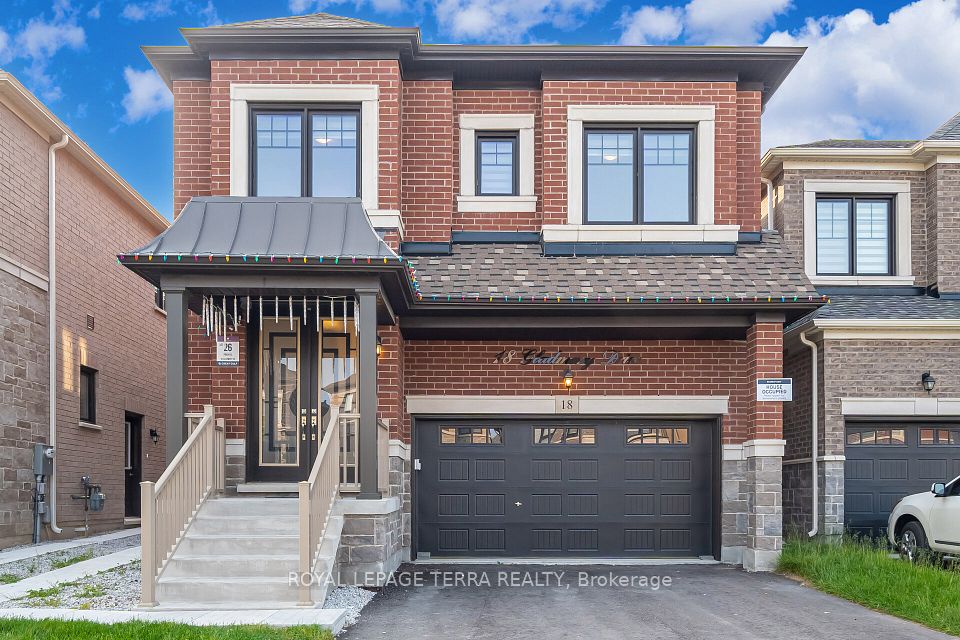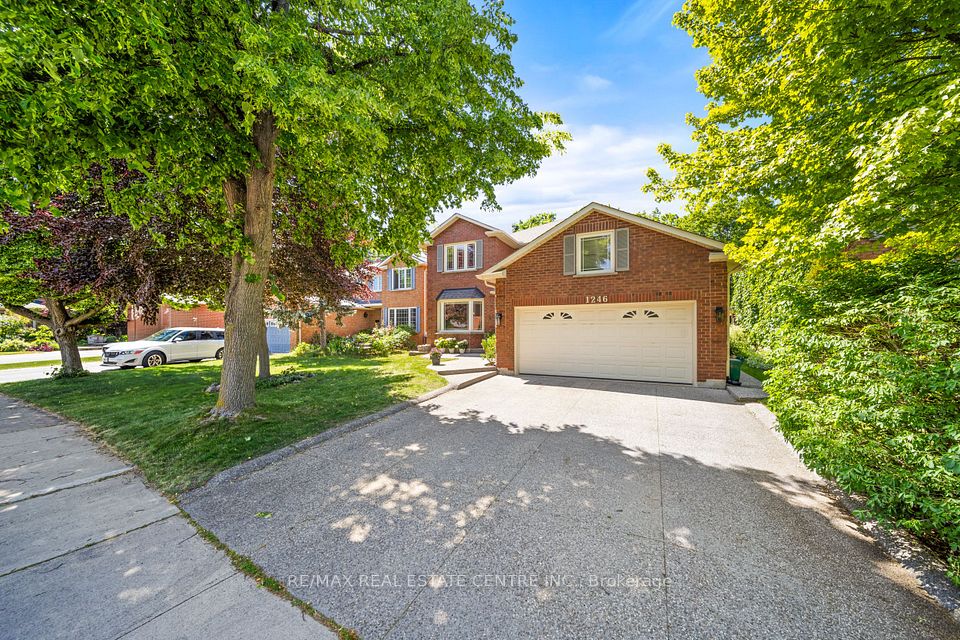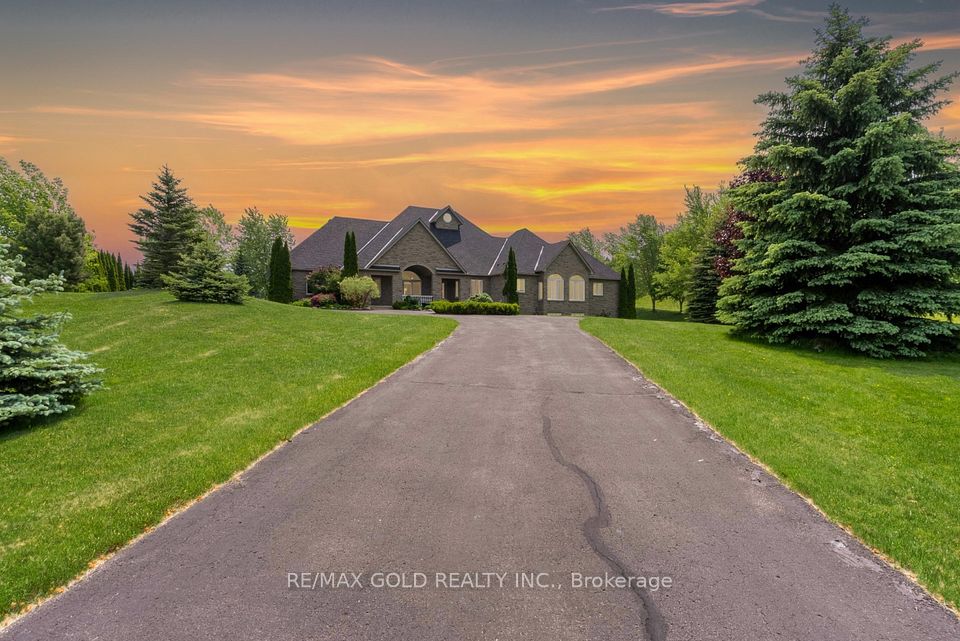
$1,999,999
2788 Tallberg Court, Mississauga, ON L5J 1T1
Virtual Tours
Price Comparison
Property Description
Property type
Detached
Lot size
N/A
Style
2-Storey
Approx. Area
N/A
Room Information
| Room Type | Dimension (length x width) | Features | Level |
|---|---|---|---|
| Kitchen | 5.99 x 5.18 m | B/I Appliances, Quartz Counter, W/O To Deck | Main |
| Dining Room | 5.36 x 3.78 m | Fireplace, Pot Lights, Overlooks Living | Main |
| Living Room | 3.51 x 6.75 m | Large Window, Open Concept, Hardwood Floor | Main |
| Family Room | 5.01 x 2.65 m | Large Window, Pot Lights, W/O To Deck | Main |
About 2788 Tallberg Court
This stunning residence offers elegance, comfort, and functionality for a sophisticated family. Discover unparalleled luxury in this exquisite home, ideally nestled between Oakville and Mississauga. Surrounded by mature landscapes in a prestigious neighborhood, boasting high-end upgrades and refined elegance. Enjoy seamless access to top schools, bike trails, dog parks, upscale shopping, and fine dining. With Clarkson Go Station and the QEW nearby, convenience meets sophistication. Boasting an open, airy layout includes a large bedrooms with a luxurious spa in the master bedroom, walkout balconies with a stunning view of the beautifully landscaped backyard. The versatile basement, complete with a full kitchen and separate entrance, offers endless possibilities. This is your chance to own a true gem in a coveted community. Brand New Kitchen Appliances In Basement, Freshly Painted, 3 Fireplaces Throughout Home, Brand New Cedar Wine Cellar, over $400,000 in Upgrades.
Home Overview
Last updated
6 hours ago
Virtual tour
None
Basement information
Finished with Walk-Out, Separate Entrance
Building size
--
Status
In-Active
Property sub type
Detached
Maintenance fee
$N/A
Year built
--
Additional Details
MORTGAGE INFO
ESTIMATED PAYMENT
Location
Some information about this property - Tallberg Court

Book a Showing
Find your dream home ✨
I agree to receive marketing and customer service calls and text messages from homepapa. Consent is not a condition of purchase. Msg/data rates may apply. Msg frequency varies. Reply STOP to unsubscribe. Privacy Policy & Terms of Service.






