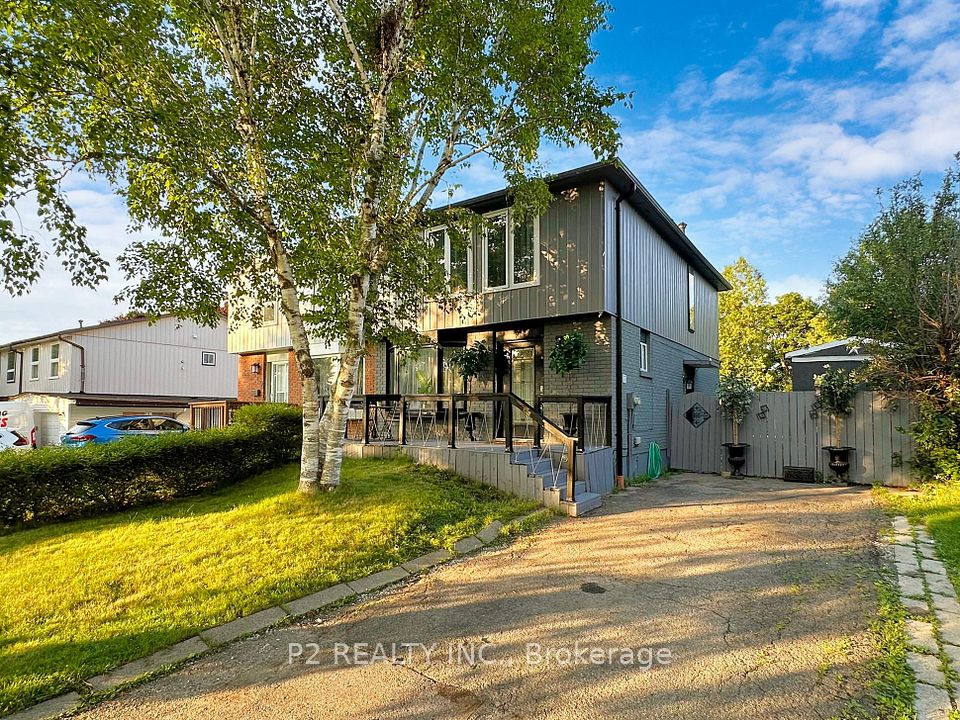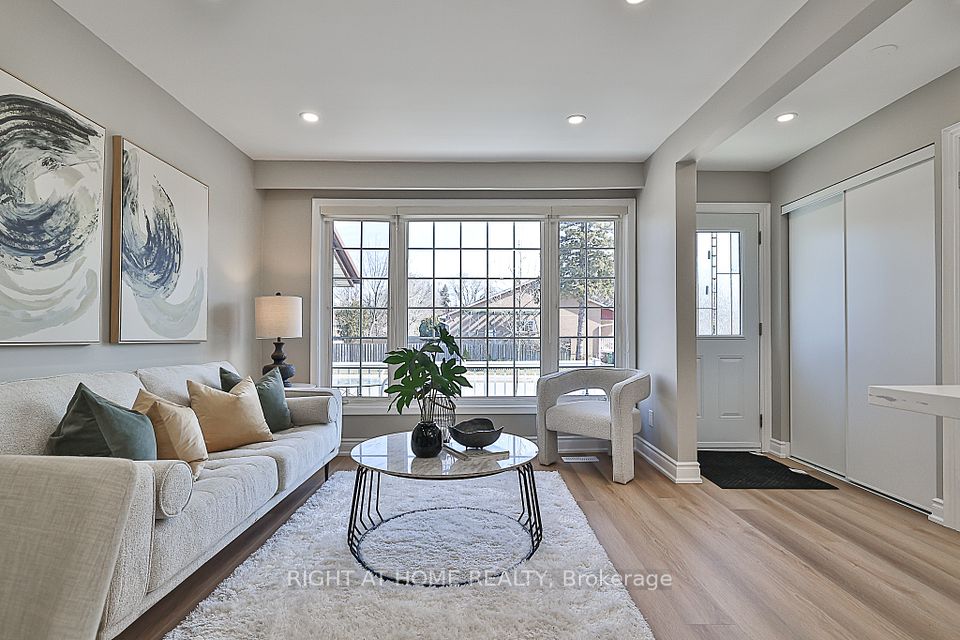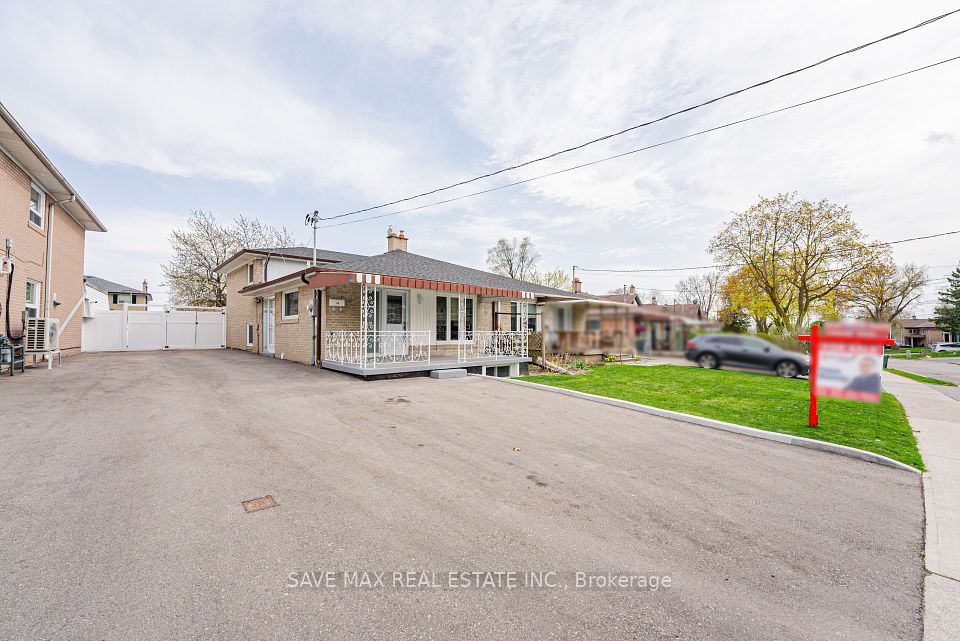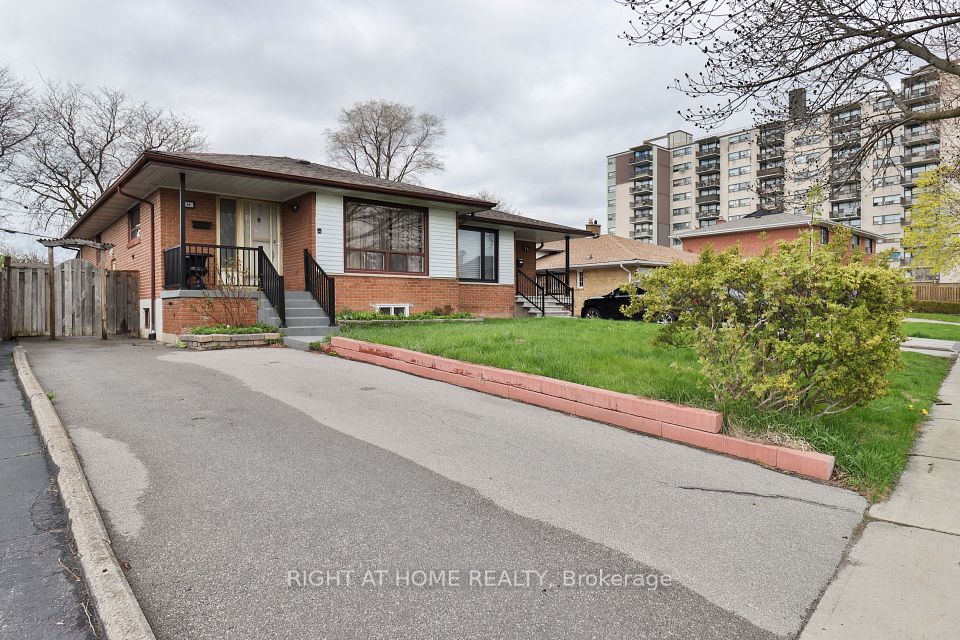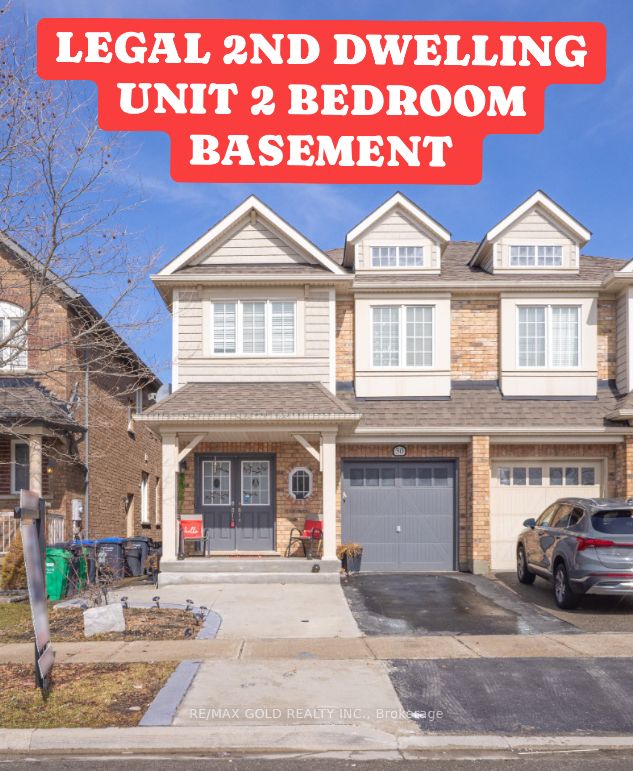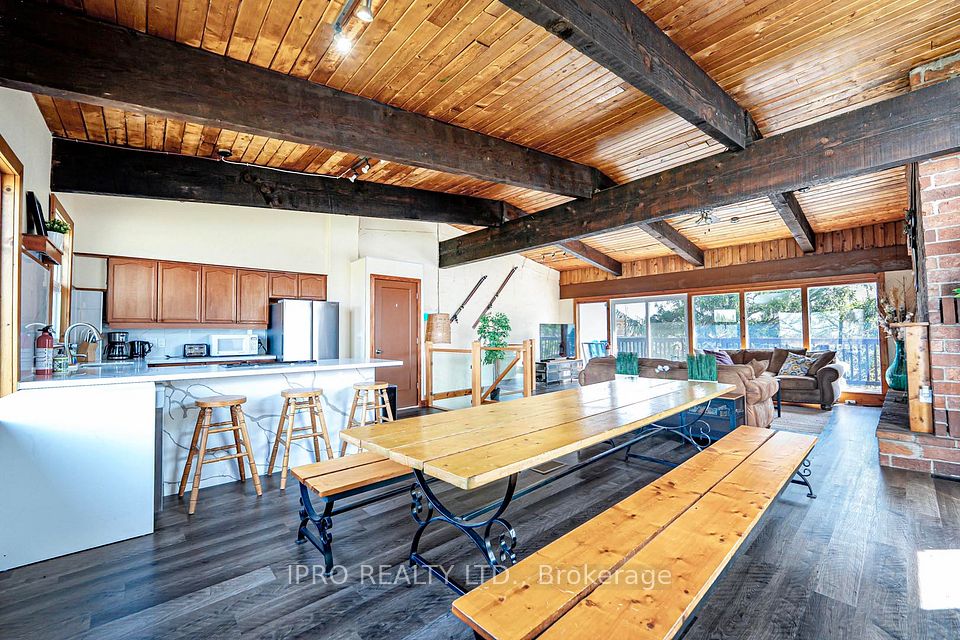$949,000
279 Hiawatha Road, Toronto E01, ON M4L 2Y3
Virtual Tours
Price Comparison
Property Description
Property type
Semi-Detached
Lot size
N/A
Style
2-Storey
Approx. Area
N/A
Room Information
| Room Type | Dimension (length x width) | Features | Level |
|---|---|---|---|
| Foyer | 2.31 x 1.86 m | Closet, Tile Floor | Main |
| Living Room | 6.03 x 3.37 m | Hardwood Floor, Overlooks Frontyard, Combined w/Dining | Main |
| Dining Room | 4.59 x 3.12 m | Hardwood Floor, Large Window, Combined w/Kitchen | Main |
| Kitchen | 4.81 x 2.21 m | Centre Island, Breakfast Bar, W/O To Yard | Main |
About 279 Hiawatha Road
Sssshhhhh.... come see this rare and beautiful unicorn - IT'S STANDING RIGHT THERE, in Leslieville! A pretty, renovated 4+2 bedroom, 2-bathroom home with a separate basement entrance, parking, and a garage, all at an unbeatable price! Step into the tiled front hall with a convenient coat closet before entering the bright and airy open-concept living, dining, and kitchen areas. The chefs kitchen has an island, ample storage, and a walkout to a lovely garden. Retreat to the king-sized primary bedroom or any of the three additional bedrooms, each featuring hardwood floors and closets. Relax in the spa-inspired bathroom with extra storage, or head downstairs to the fabulous basement, where you'll find, high ceilings, a spacious rec room with pot lights, two more bedrooms, a charming 3-piece bath, a laundry area, and a walkout to the garden. Don't wait and bag this beauty before it gets away!
Home Overview
Last updated
15 hours ago
Virtual tour
None
Basement information
Finished, Separate Entrance
Building size
--
Status
In-Active
Property sub type
Semi-Detached
Maintenance fee
$N/A
Year built
--
Additional Details
MORTGAGE INFO
ESTIMATED PAYMENT
Location
Some information about this property - Hiawatha Road

Book a Showing
Find your dream home ✨
I agree to receive marketing and customer service calls and text messages from homepapa. Consent is not a condition of purchase. Msg/data rates may apply. Msg frequency varies. Reply STOP to unsubscribe. Privacy Policy & Terms of Service.







