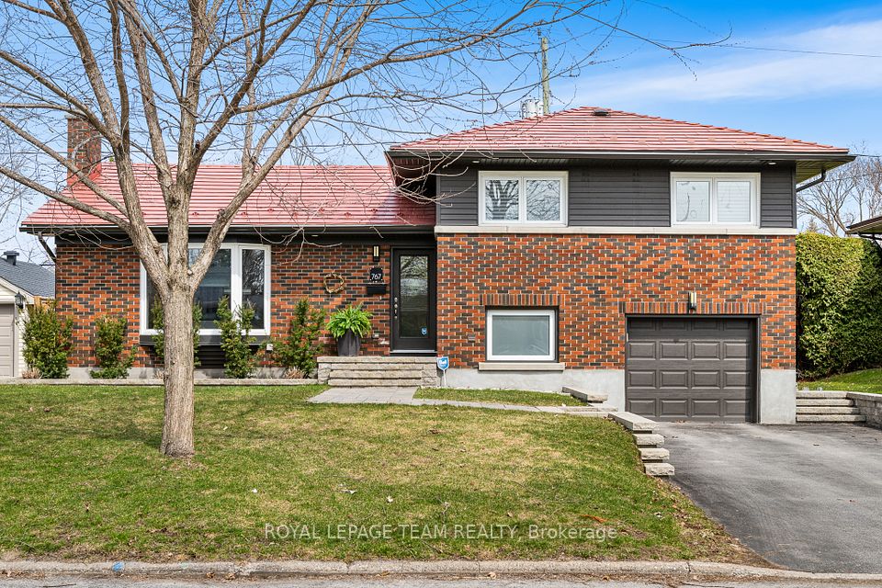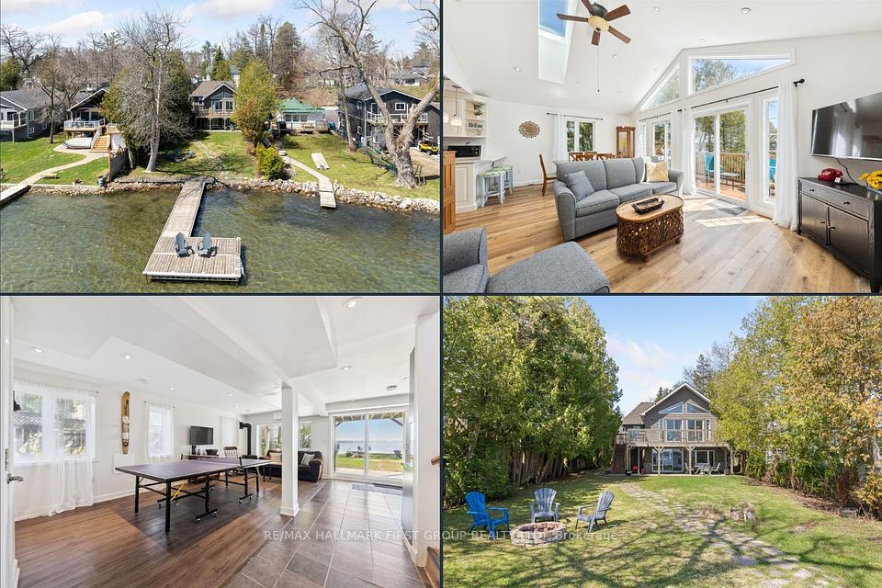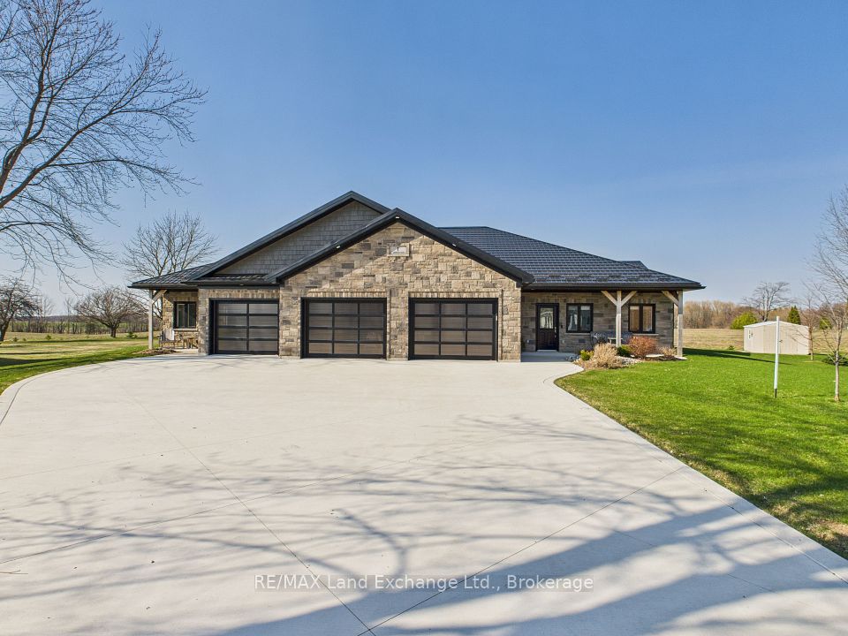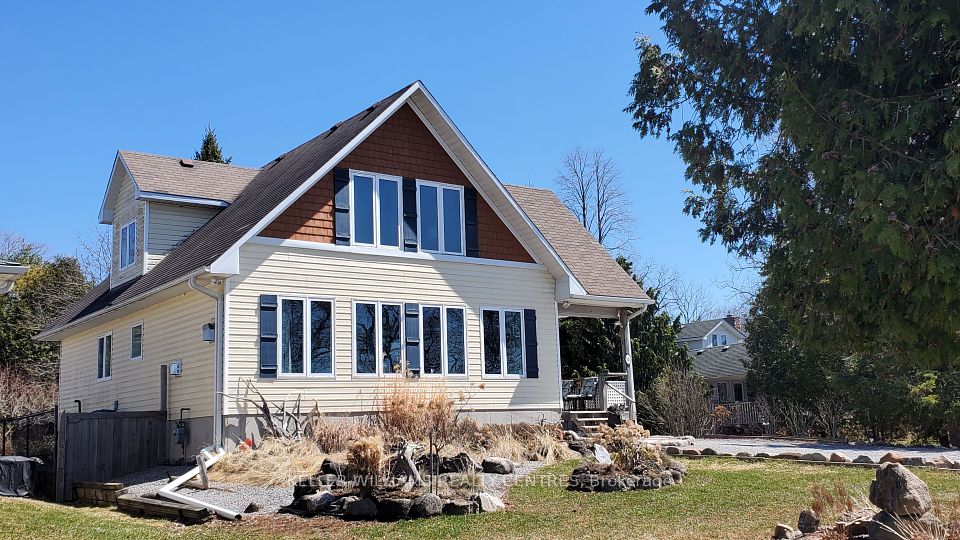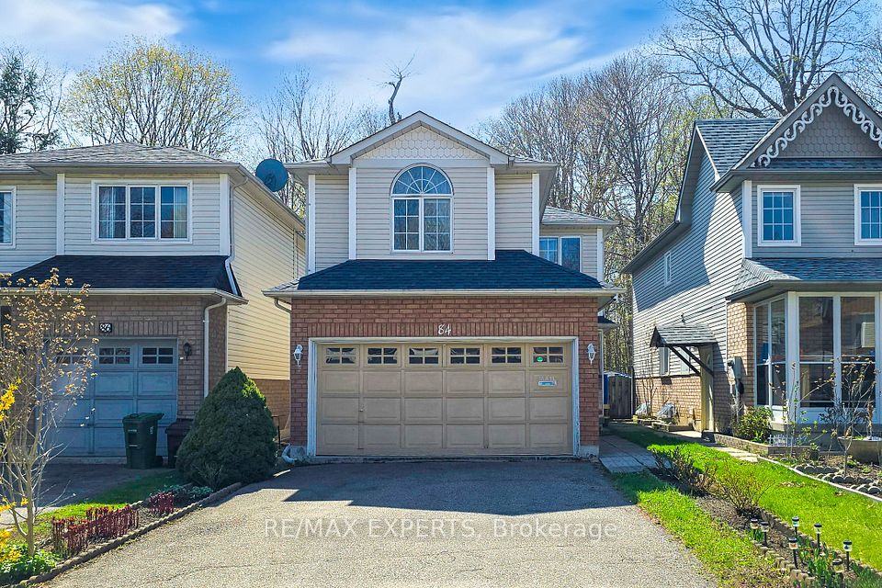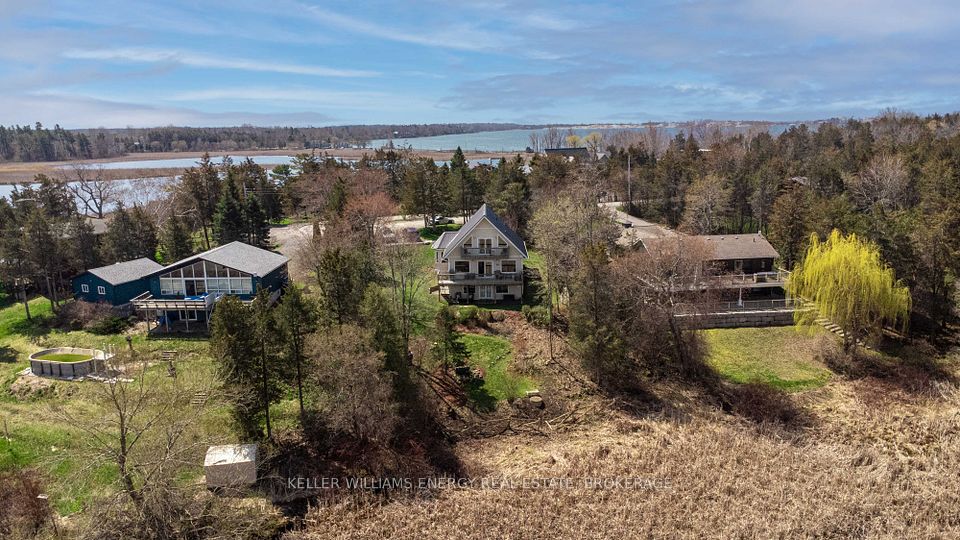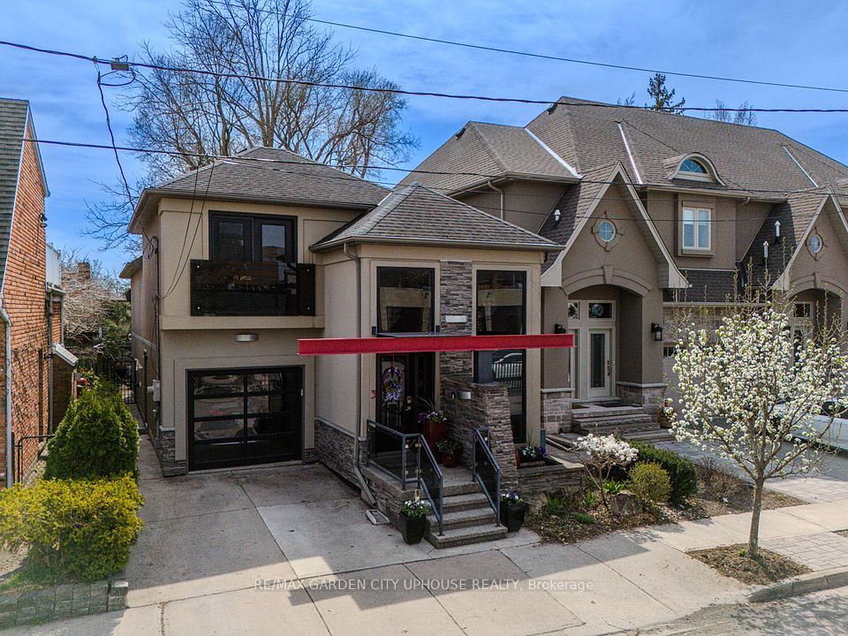$1,399,999
2797 Red Maple Avenue, Lincoln, ON L0S 1S0
Price Comparison
Property Description
Property type
Detached
Lot size
< .50 acres
Style
Bungaloft
Approx. Area
N/A
Room Information
| Room Type | Dimension (length x width) | Features | Level |
|---|---|---|---|
| Living Room | 4.19 x 4.16 m | Overlooks Backyard, Sliding Doors | Main |
| Dining Room | 3.12 x 4.16 m | Combined w/Living, Open Concept | Main |
| Kitchen | 4.19 x 3.2 m | Quartz Counter, Stainless Steel Appl | Main |
| Office | 2.74 x 3.07 m | N/A | Main |
About 2797 Red Maple Avenue
Assignment Sale New - Under Construction Welcome to Niagara's wine country & beautiful Jordan Station. Being offered "The Marquee Model" at The Royal Maple, by Phelps Homes. This bungaloft home features, 3 bedrooms, den, 2.5 bathrooms, and an open concept main floor, perfect for entertaining. The main floor Primary bedroom includes a walk in closet and en-suite bathroom, walk in shower, 2 sinks, linen closet. A double car garage with inside entry into your laundry room/drop zone for convenience. This home is located on one of the largest and private lots. Large 10x26 ft back deck with 10 x 10 covered area and extra large basement windows. Carefree living includes grass cutting & snow removal services. Over $40,000.00 in upgrades chosen. **INTERBOARD LISTING: CORNERSTONE - HAMILTON-BURLINGTON**
Home Overview
Last updated
5 days ago
Virtual tour
None
Basement information
Full, Unfinished
Building size
--
Status
In-Active
Property sub type
Detached
Maintenance fee
$N/A
Year built
--
Additional Details
MORTGAGE INFO
ESTIMATED PAYMENT
Location
Some information about this property - Red Maple Avenue

Book a Showing
Find your dream home ✨
I agree to receive marketing and customer service calls and text messages from homepapa. Consent is not a condition of purchase. Msg/data rates may apply. Msg frequency varies. Reply STOP to unsubscribe. Privacy Policy & Terms of Service.






