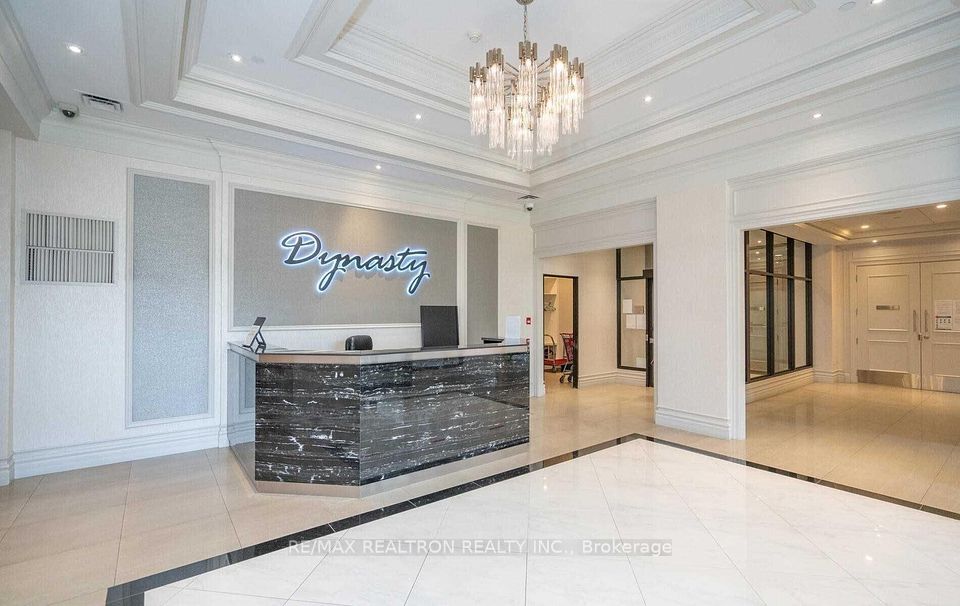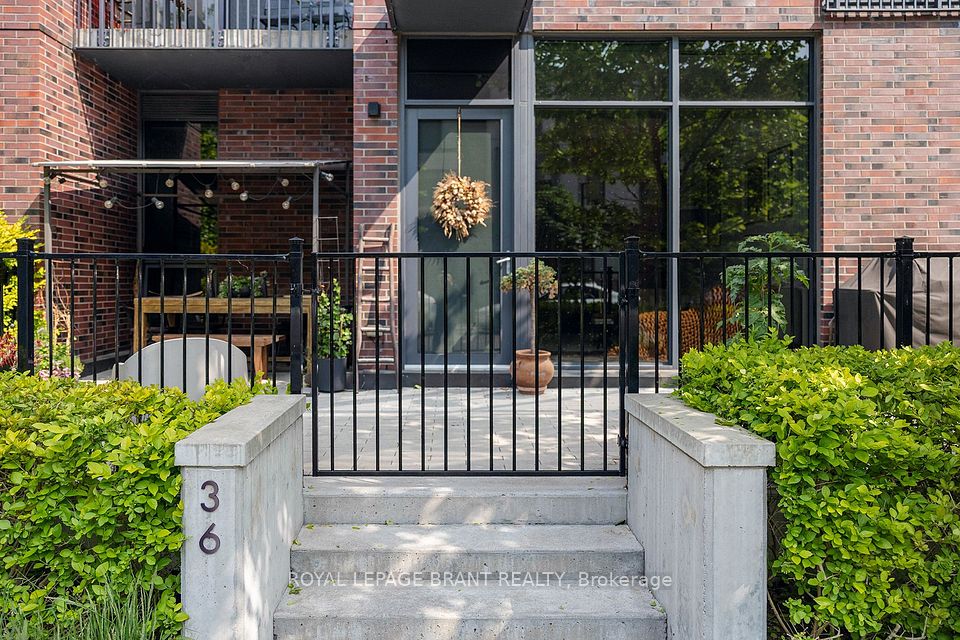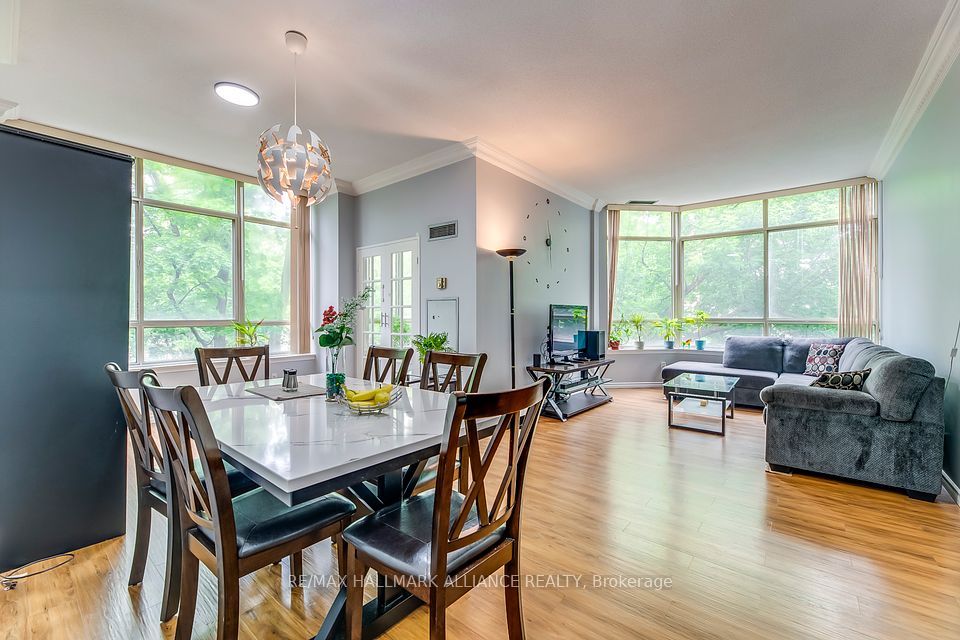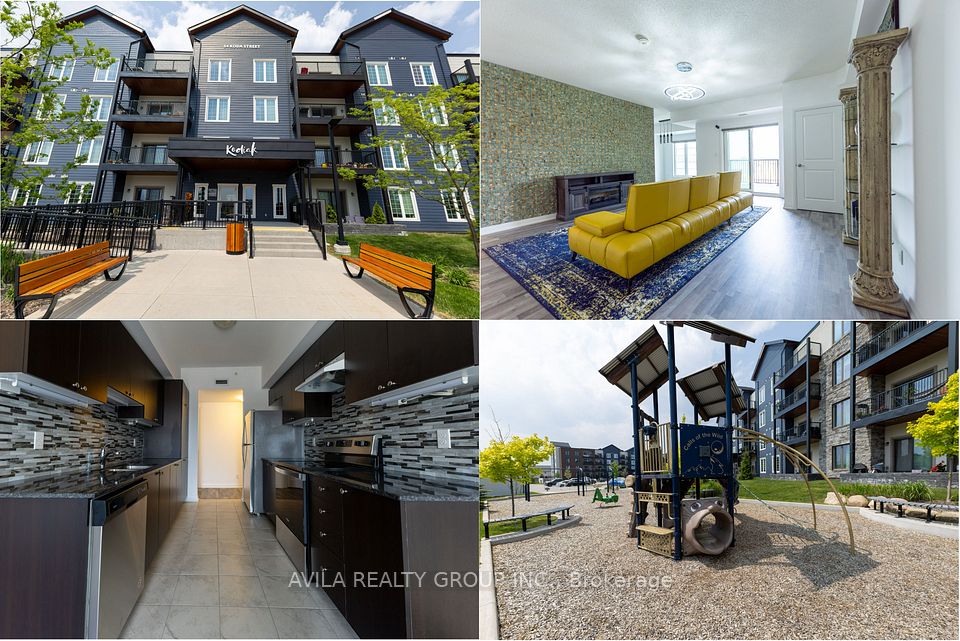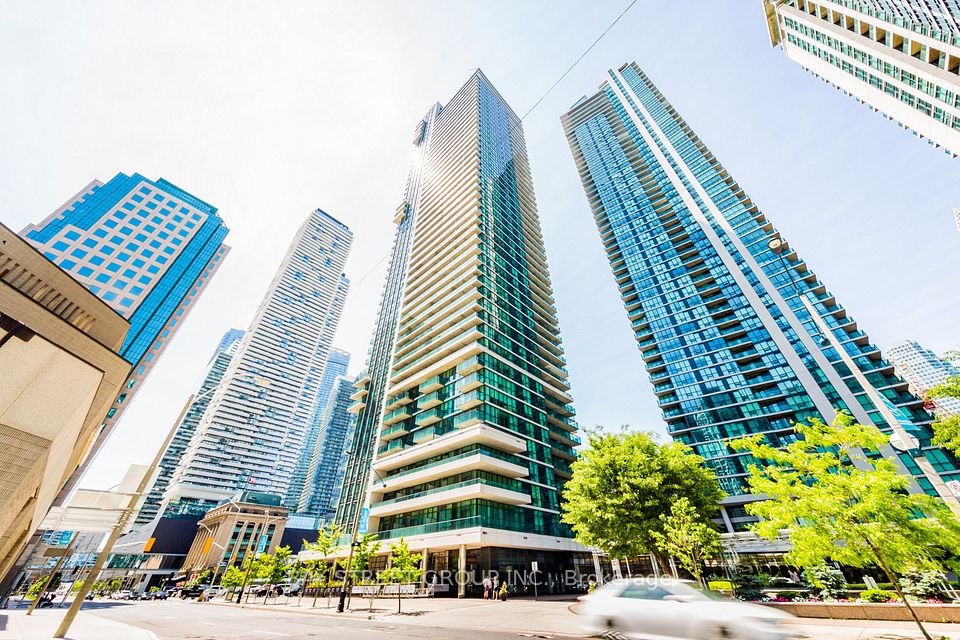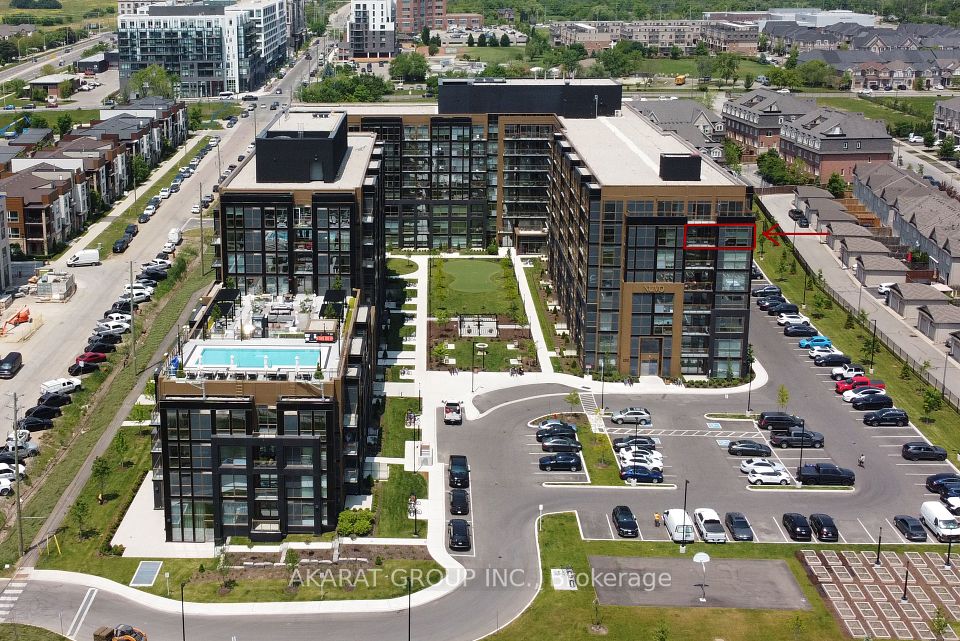
$899,000
2799 Kingston Road, Toronto E08, ON M1M 1N1
Price Comparison
Property Description
Property type
Condo Apartment
Lot size
N/A
Style
Loft
Approx. Area
N/A
Room Information
| Room Type | Dimension (length x width) | Features | Level |
|---|---|---|---|
| Living Room | 14.27 x 18.99 m | Window Floor to Ceiling, W/O To Terrace, Laminate | Main |
| Dining Room | 13.68 x 15.38 m | Combined w/Kitchen, Laminate | Main |
| Kitchen | 13.68 x 15.38 m | Combined w/Dining, Stainless Steel Appl, Laminate | Main |
| Den | 11.58 x 8.1 m | Sliding Doors | Main |
About 2799 Kingston Road
Townhome Dreams Are Made Of These!! Brand New 2 Bedroom + Den, 2 Bathroom Suite Spanning Over 1,327 Sf Of Open Concept, Thoughtful Living Space! No Detail Was Overlooked - Soaring 18Ft Ceilings, Wood Flooring Throughout, Modern Kitchen W/ S/S Appliances & Stone Countertops. Primary Retreat Offers Walk In Closet And Spa-Like 5Pc. Ensuite. Boasting West Exposure, Ample Natural Light & Scenic Lake Views! Low, Low Maint Fee! Large Terrace Spanning 171 Sf.
Home Overview
Last updated
May 30
Virtual tour
None
Basement information
None
Building size
--
Status
In-Active
Property sub type
Condo Apartment
Maintenance fee
$414.82
Year built
--
Additional Details
MORTGAGE INFO
ESTIMATED PAYMENT
Location
Some information about this property - Kingston Road

Book a Showing
Find your dream home ✨
I agree to receive marketing and customer service calls and text messages from homepapa. Consent is not a condition of purchase. Msg/data rates may apply. Msg frequency varies. Reply STOP to unsubscribe. Privacy Policy & Terms of Service.






