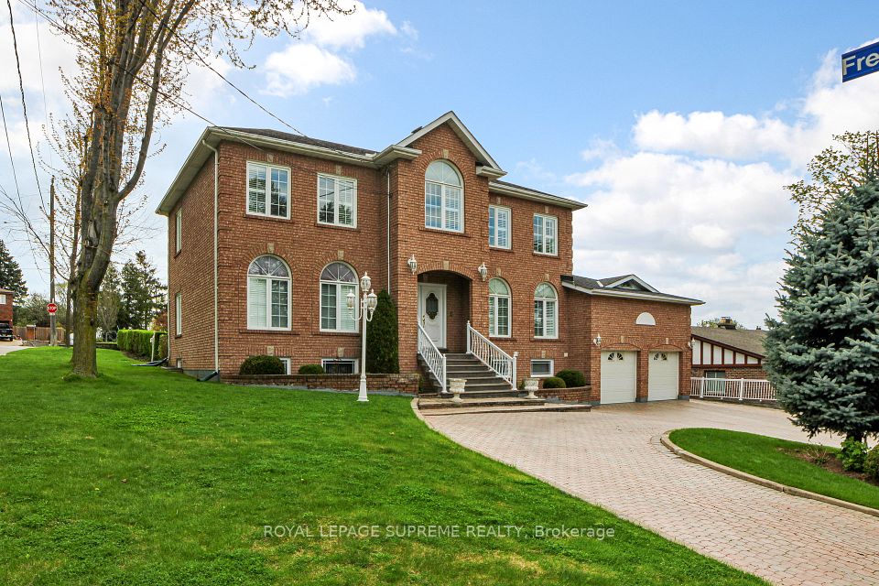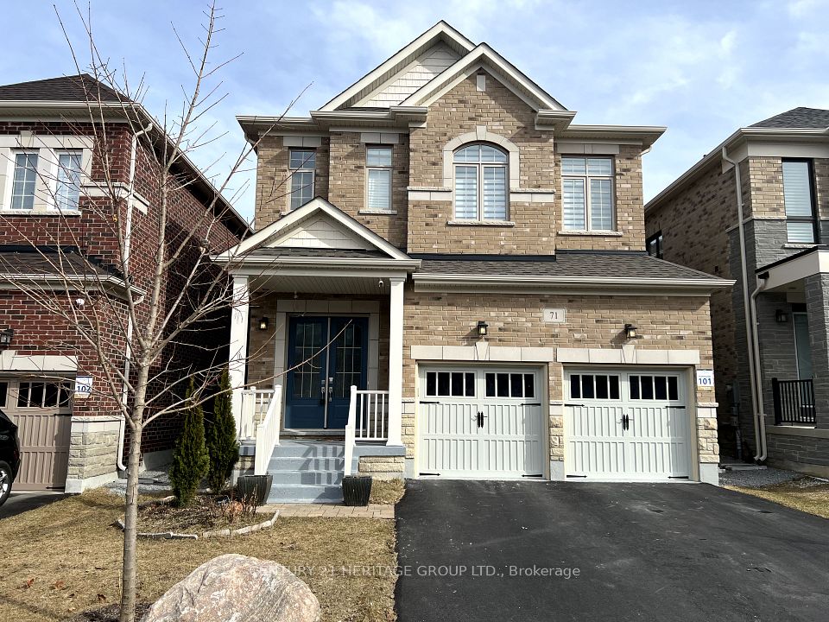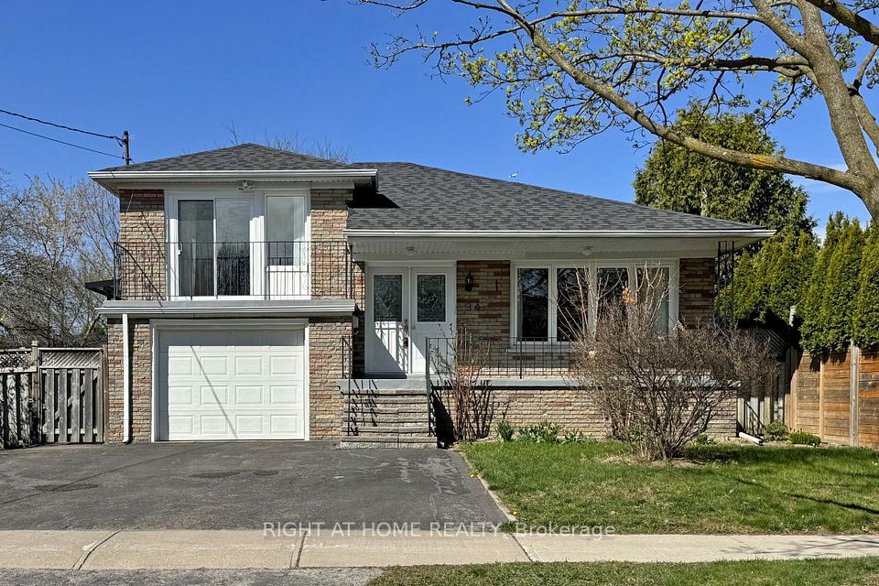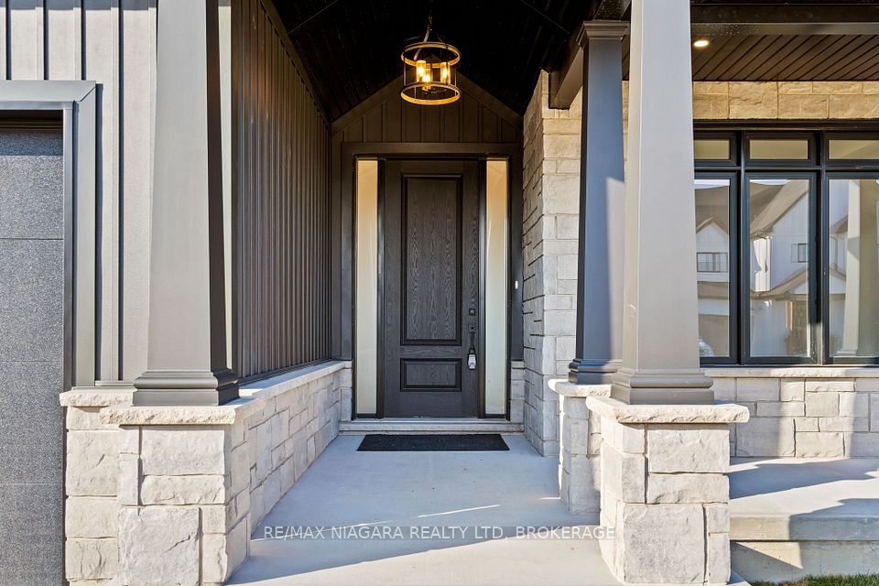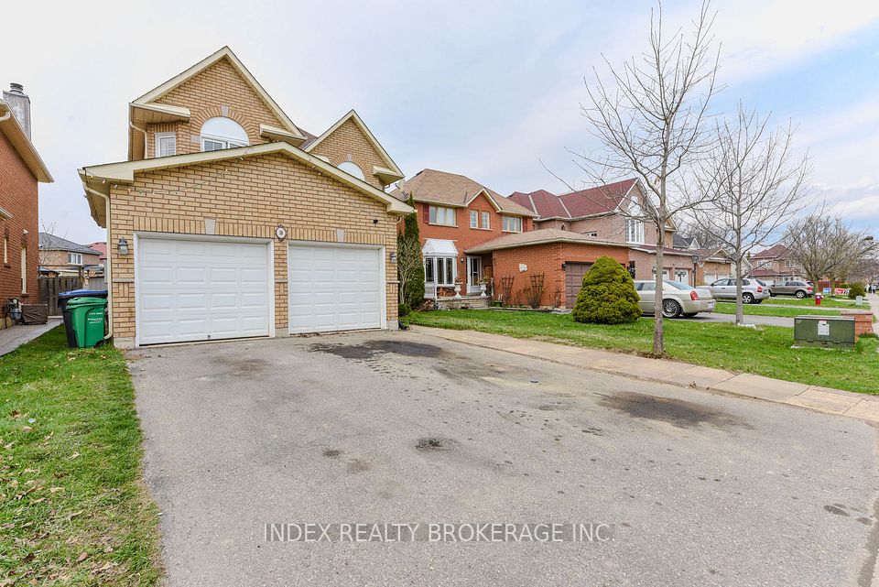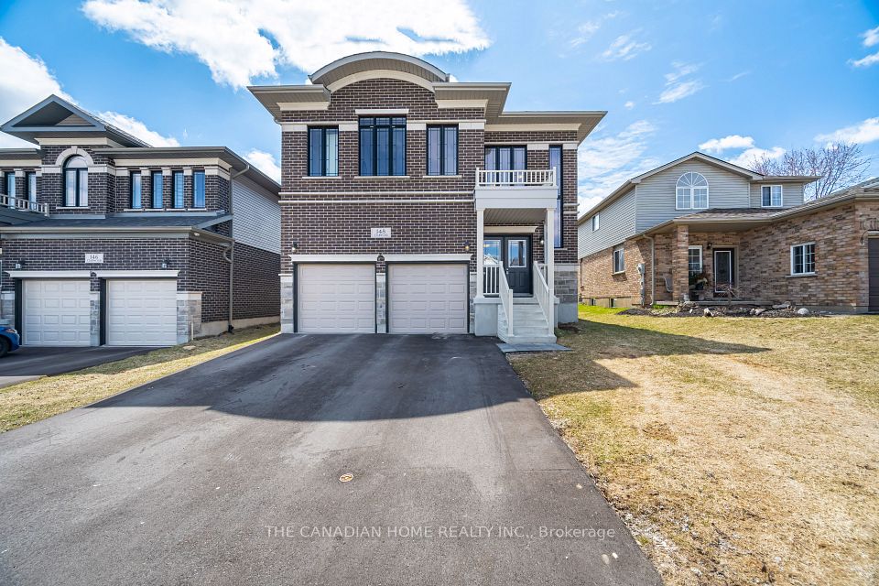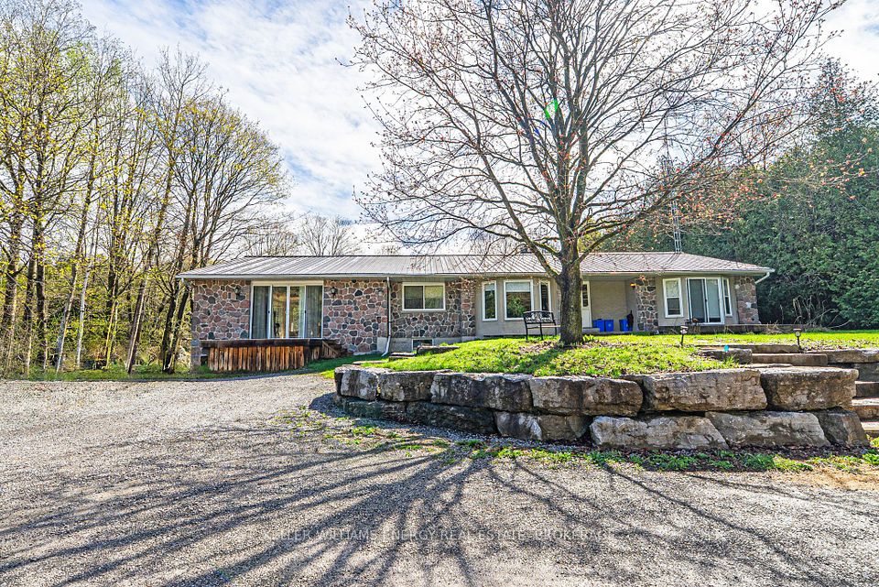$1,699,000
28 Bedford Street, Port Hope, ON L1A 1W3
Virtual Tours
Price Comparison
Property Description
Property type
Detached
Lot size
N/A
Style
2 1/2 Storey
Approx. Area
N/A
Room Information
| Room Type | Dimension (length x width) | Features | Level |
|---|---|---|---|
| Living Room | 4.4 x 5.67 m | N/A | Main |
| Dining Room | 3.13 x 4.21 m | N/A | Main |
| Breakfast | 3.12 x 3.48 m | N/A | Main |
| Kitchen | 4.52 x 3.92 m | N/A | Main |
About 28 Bedford Street
Nestled in the heart of Port Hope, "The Crawley House" stands as a distinguished 2.5 story brick residence, a captivating example of the Romanesque Revival influences prevalent during the late Victorian era. Constructed in 1865, this substantial dwelling (over 4500 sq ft) showcases an exceptional and varied roofline, complemented by original stained glass accents and a deeply recessed pediment, embodying the grandeur of its time. Its prime location affords close proximity to Port Hope's most desirable amenities, including the picturesque Ganaraska River, the historic Capitol Theatre, Trinity College School, and the vibrant downtown core with its array of boutiques and dining establishments. The interior features expansive and elegant principal rooms bathed in natural light, ideally suited for sophisticated entertaining. The second floor hosts four well-appointed bedrooms, while the lower level offers additional flexible living space, presenting an outstanding opportunity for multi-generational families or extended family stays. This property retains numerous original features including high ceilings, moulding and doors, offering a unique blend of historical significance and contemporary potential.
Home Overview
Last updated
1 day ago
Virtual tour
None
Basement information
Full, Partially Finished
Building size
--
Status
In-Active
Property sub type
Detached
Maintenance fee
$N/A
Year built
--
Additional Details
MORTGAGE INFO
ESTIMATED PAYMENT
Location
Some information about this property - Bedford Street

Book a Showing
Find your dream home ✨
I agree to receive marketing and customer service calls and text messages from homepapa. Consent is not a condition of purchase. Msg/data rates may apply. Msg frequency varies. Reply STOP to unsubscribe. Privacy Policy & Terms of Service.







