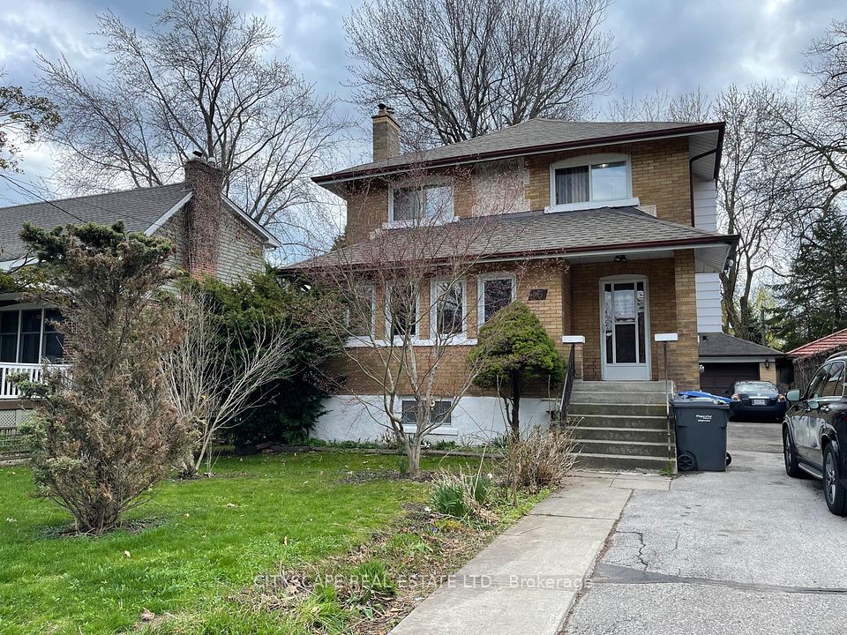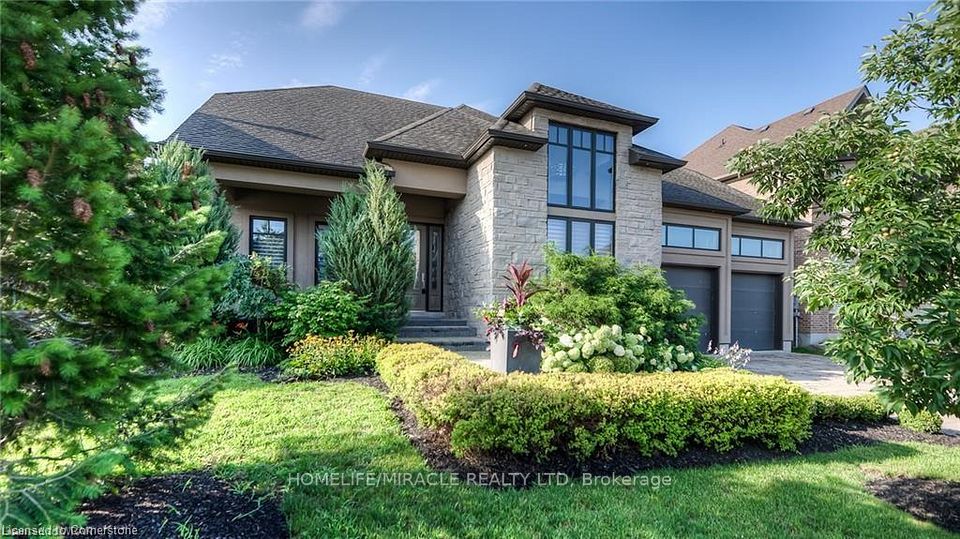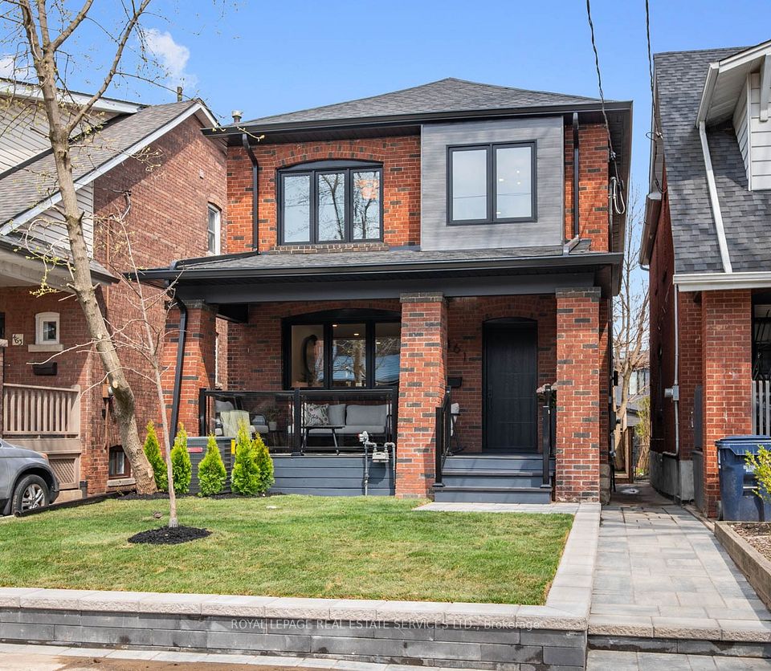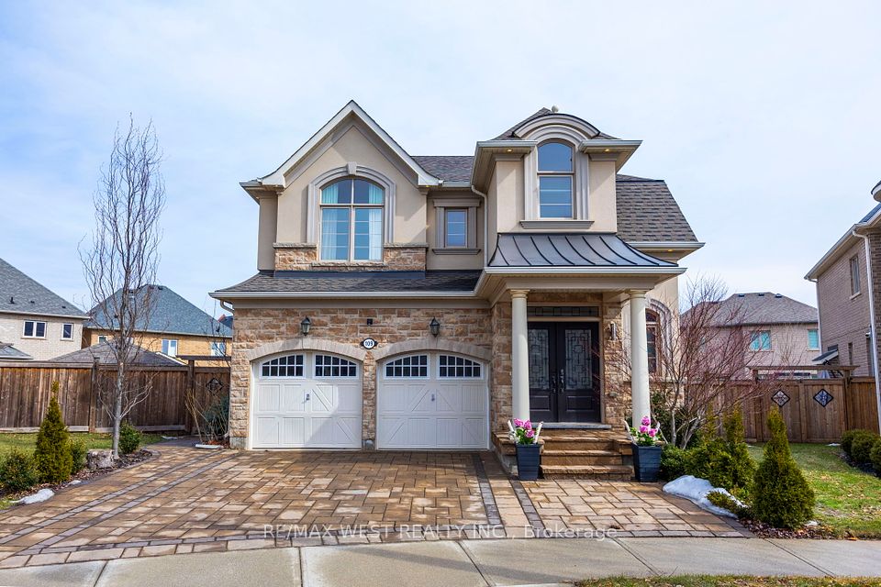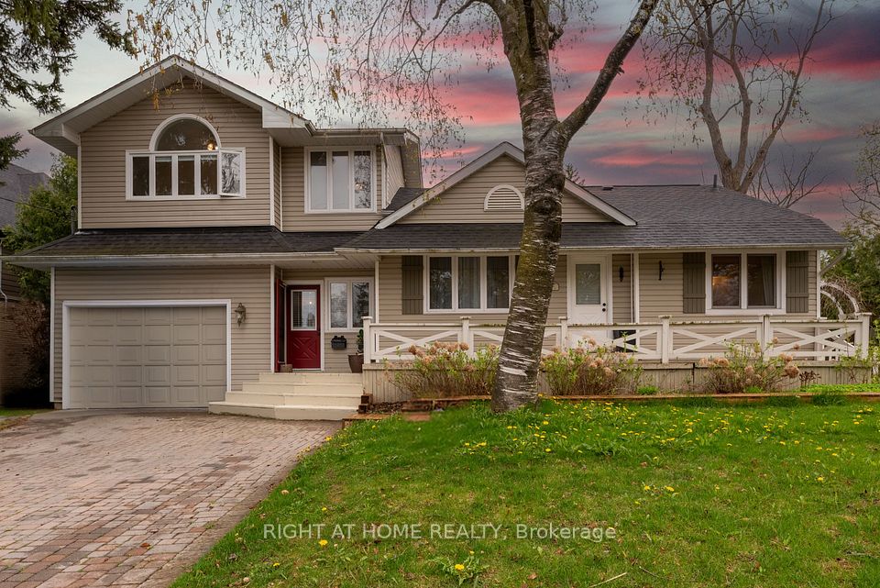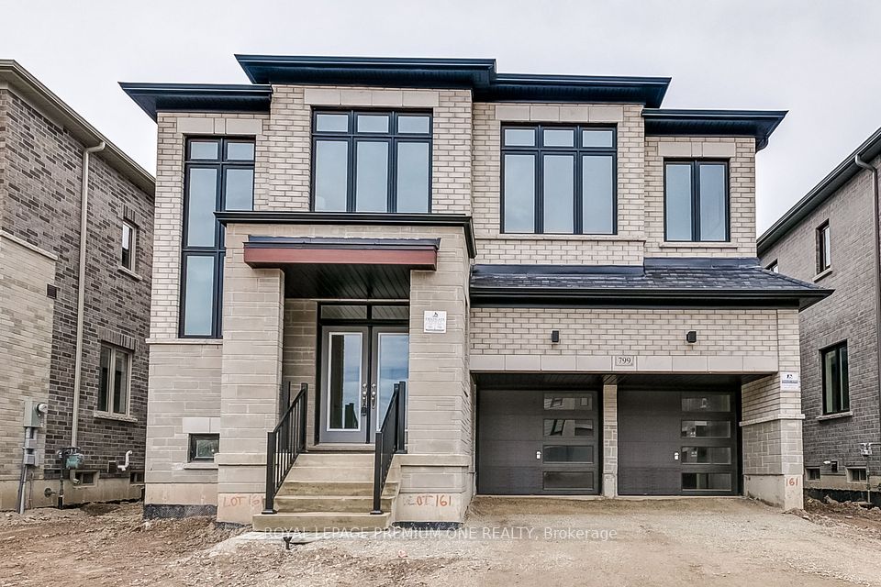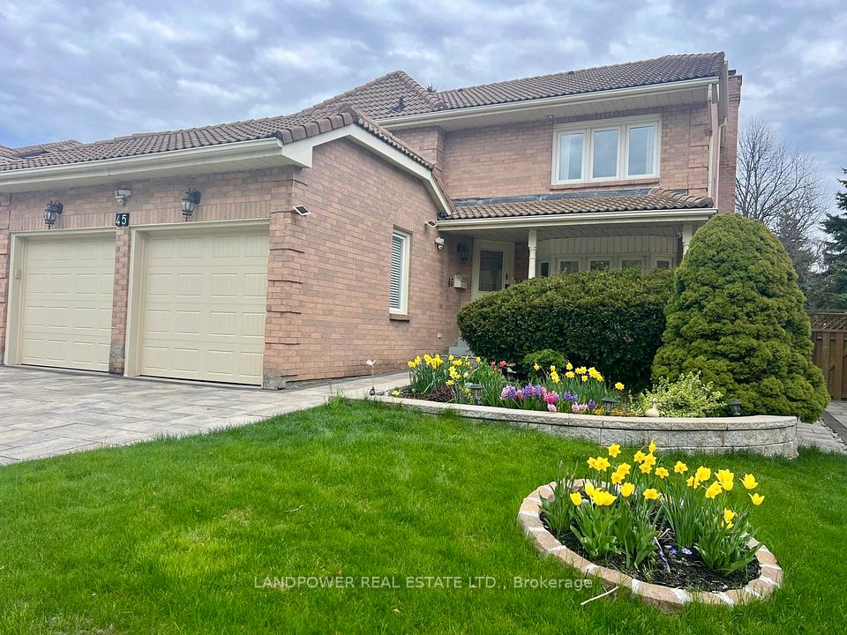$2,200,000
28 Coach Crescent, Whitby, ON L1R 0K8
Virtual Tours
Price Comparison
Property Description
Property type
Detached
Lot size
N/A
Style
2-Storey
Approx. Area
N/A
Room Information
| Room Type | Dimension (length x width) | Features | Level |
|---|---|---|---|
| Living Room | 3.84 x 3.05 m | Hardwood Floor, Picture Window, Picture Window | Main |
| Dining Room | 4.57 x 3.66 m | Hardwood Floor, Coffered Ceiling(s) | Main |
| Kitchen | 3.69 x 3.05 m | Eat-in Kitchen, W/O To Deck, Pantry | Main |
| Family Room | 4.57 x 4.57 m | Hardwood Floor, Overlooks Backyard, Stone Fireplace | Main |
About 28 Coach Crescent
Experience luxurious living in this stunning 4+1 bedroom HighMark built home, offering nearly 5,000 sq. ft. of exquisite space. The home features rich newly refinished hardwood floors and soaring 9-foot ceilings throughout, with abundant custom Coffered Ceilings and Paneled Wall finishes throughout, creating an inviting atmosphere. The gourmet eat-in kitchen is a chef's dream, complete with a large walk-in pantry and butlers servery for the expansive dining room, a large eat-in breakfast area with a walkout to a custom Aztec Built Composite Deck overlooking the pristine Ravine and beautifully landscaped backyard retreat perfect for entertaining. The oversized Primary suite, which can easily convert to a fifth bedroom, includes a massive custom walk-in closet and a cozy double-sided fireplace in the ensuite for ultimate relaxation. The fully finished 1,235 sq. ft. basement provides versatility with an additional bathroom, Workout Gym/5th Bedroom, multiple large entertainment spaces and wet bar, all with its own walkout to a waterproof under-deck seating area! The Large Pie Shaped Backyard is Incredibly Private with tons of room for a pool. Conveniently located near Highway 407, this home seamlessly blends elegance and accessibility. Don't miss the opportunity to make this exquisite property your own! **EXTRAS** 2 Gas BBQ Hookups, 3 Gas Fireplaces, Extra Large Cold Cellar, Garden Shed with Electricity, 2 Walkouts!
Home Overview
Last updated
Mar 19
Virtual tour
None
Basement information
Finished with Walk-Out
Building size
--
Status
In-Active
Property sub type
Detached
Maintenance fee
$N/A
Year built
--
Additional Details
MORTGAGE INFO
ESTIMATED PAYMENT
Location
Some information about this property - Coach Crescent

Book a Showing
Find your dream home ✨
I agree to receive marketing and customer service calls and text messages from homepapa. Consent is not a condition of purchase. Msg/data rates may apply. Msg frequency varies. Reply STOP to unsubscribe. Privacy Policy & Terms of Service.







