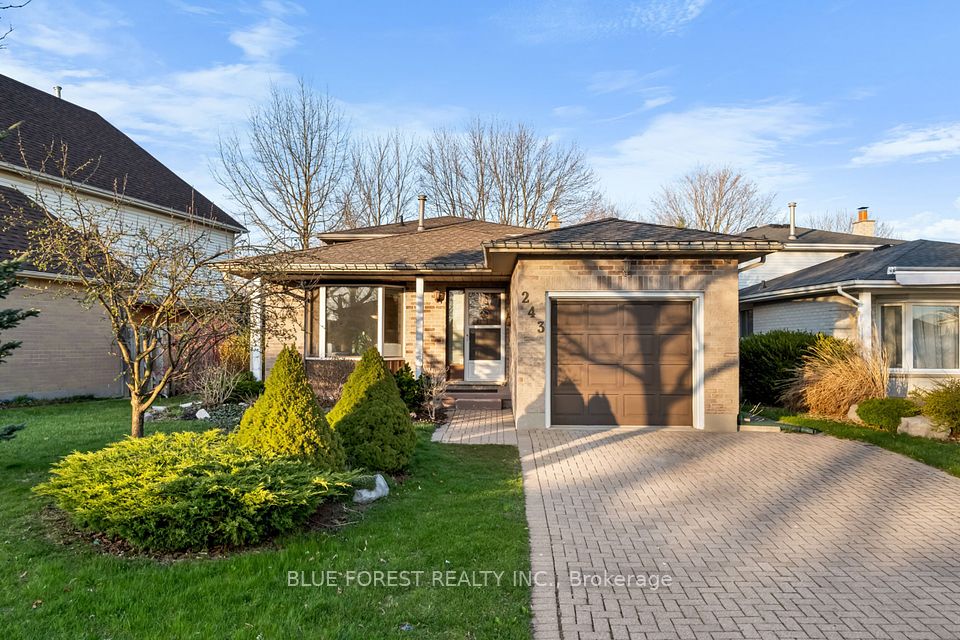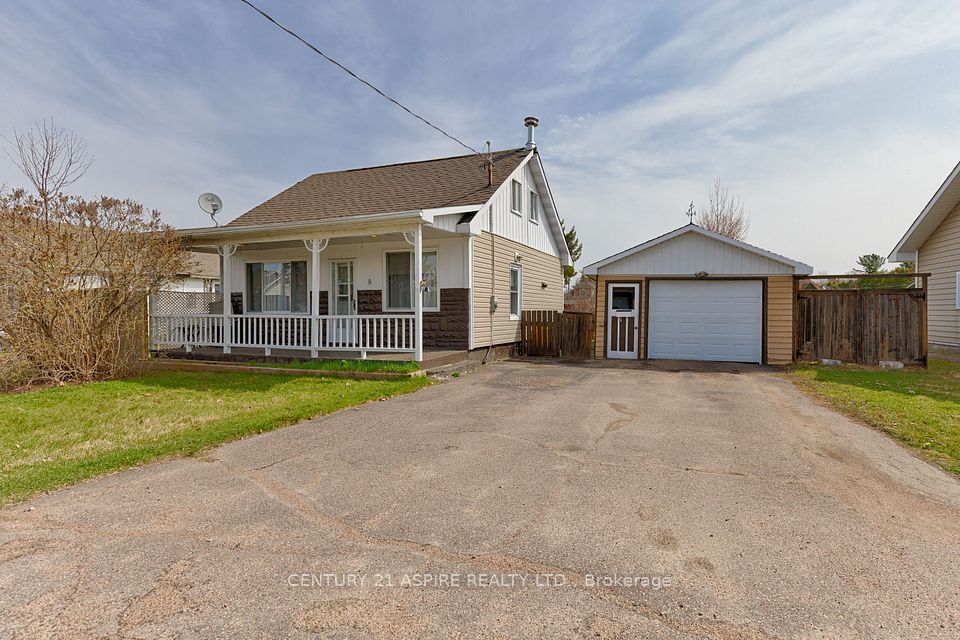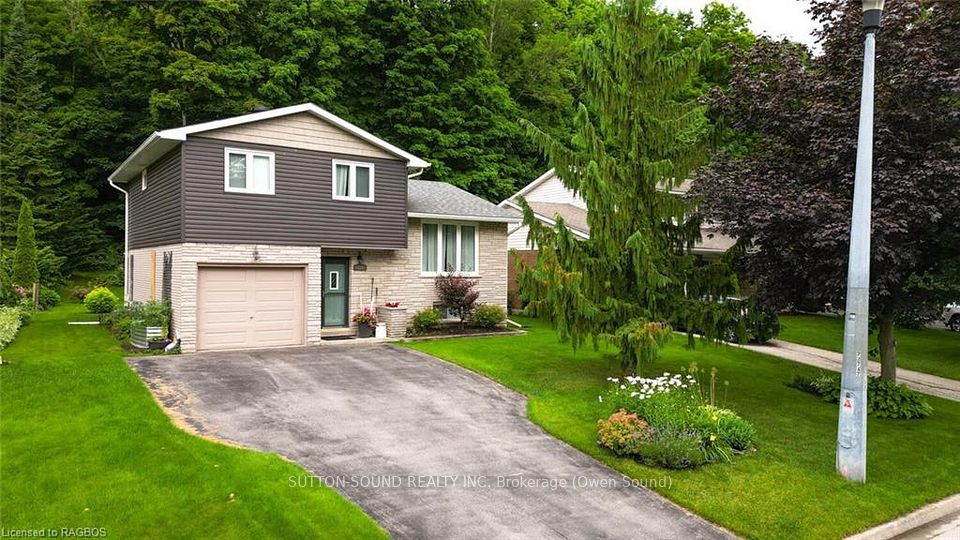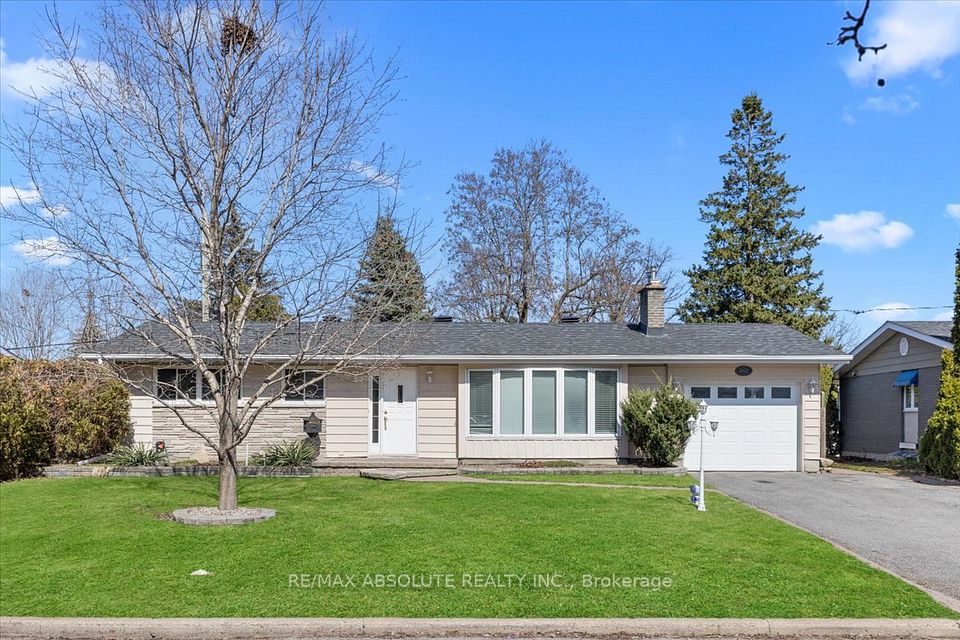$349,900
28 Gould Street, Whitewater Region, ON K0J 1K0
Virtual Tours
Price Comparison
Property Description
Property type
Detached
Lot size
N/A
Style
Bungalow
Approx. Area
N/A
Room Information
| Room Type | Dimension (length x width) | Features | Level |
|---|---|---|---|
| Living Room | 6.24 x 3.5 m | N/A | Main |
| Dining Room | 3.59 x 2.83 m | N/A | Main |
| Kitchen | 3.47 x 3.96 m | N/A | Main |
| Bathroom | 2.4 x 1.53 m | 3 Pc Bath | Main |
About 28 Gould Street
Welcome to 28 Gould Street, a warm and inviting 3-bedroom bungalow nestled on a quiet, family-friendly street in the heart of Cobden. This charming home sits on a spacious corner lot, featuring a front veranda facing Gould Street and a side porch on Dixon Street. Inside, you'll find a bright and practical layout, including a newly renovated 3-piece bathroom (2020) on the main floor and generously sized bedrooms filled with natural light. The finished basement offers excellent additional living space, including a rec room with a natural gas fireplace, wet bar, 3-piece bathroom, laundry area, cold storage, and flexible space for hobbies or a home office. Enjoy peaceful mornings in the sun porch, ideal for coffee, crafts, or watching the kids play in the backyard, where you'll find mature trees and rhubarb bushes. The detached 1.5-car garage is wired with electricity, includes an automatic door opener for convenience, and features updated shingles (2020). Located just minutes from schools, parks, and shopping, and within walking distance to the lake, this home blends small-town charm with everyday convenience. Only 1 hour west of Ottawa with quick access to Hwy 17, and close to Renfrew, Arnprior, and Pembroke. Whether you're starting out or settling down, this is a great place to call home!
Home Overview
Last updated
11 hours ago
Virtual tour
None
Basement information
Partially Finished
Building size
--
Status
In-Active
Property sub type
Detached
Maintenance fee
$N/A
Year built
2024
Additional Details
MORTGAGE INFO
ESTIMATED PAYMENT
Location
Some information about this property - Gould Street

Book a Showing
Find your dream home ✨
I agree to receive marketing and customer service calls and text messages from homepapa. Consent is not a condition of purchase. Msg/data rates may apply. Msg frequency varies. Reply STOP to unsubscribe. Privacy Policy & Terms of Service.













