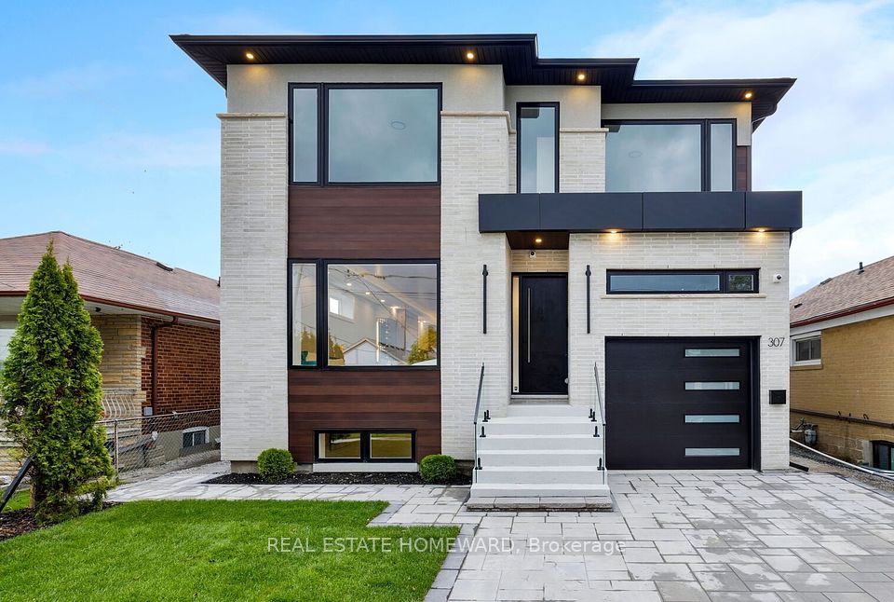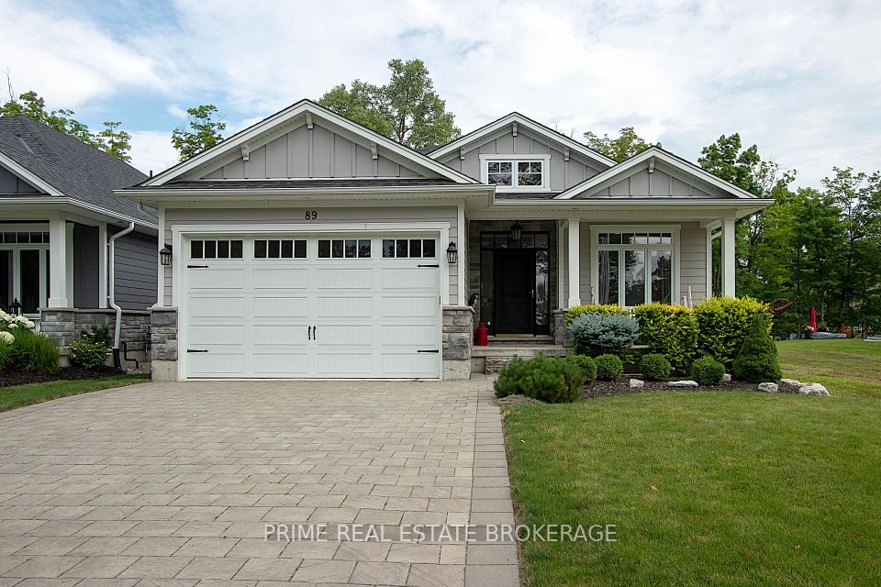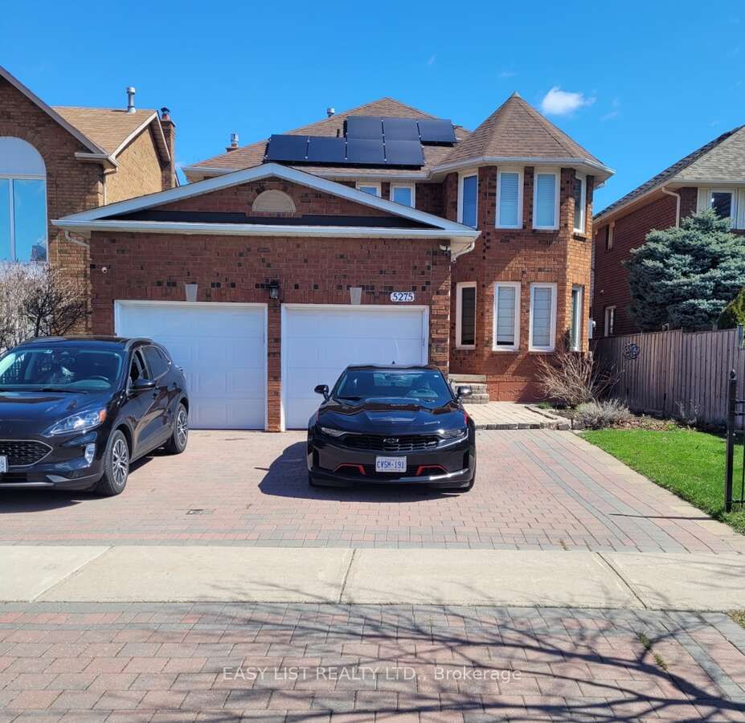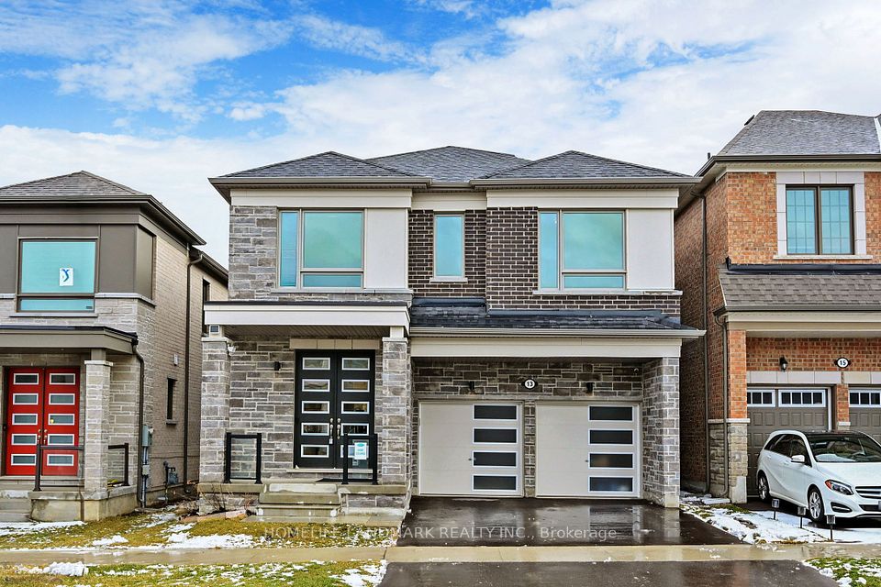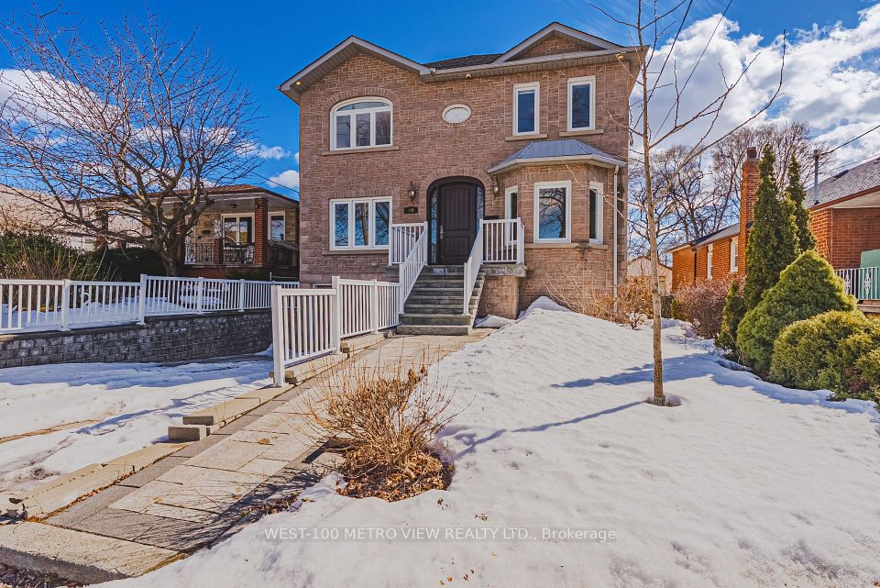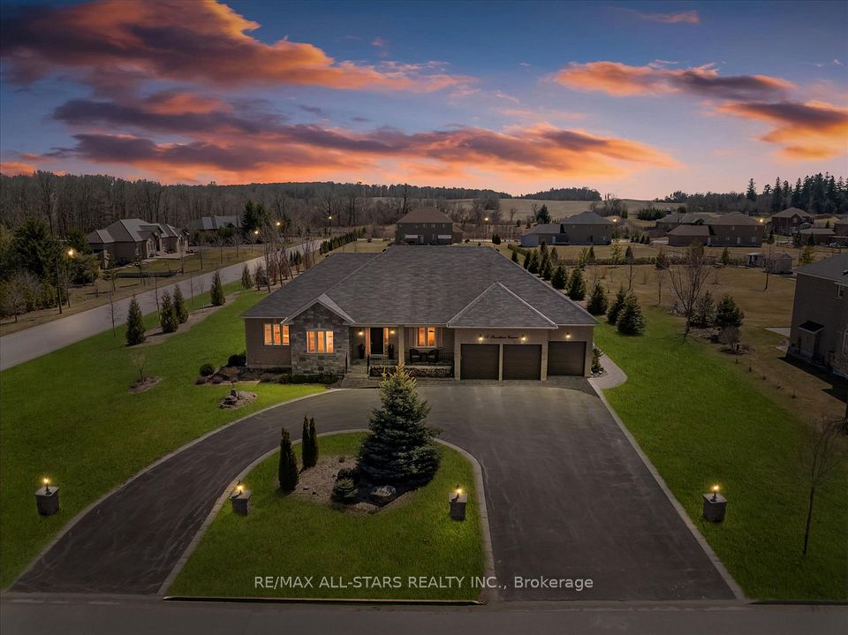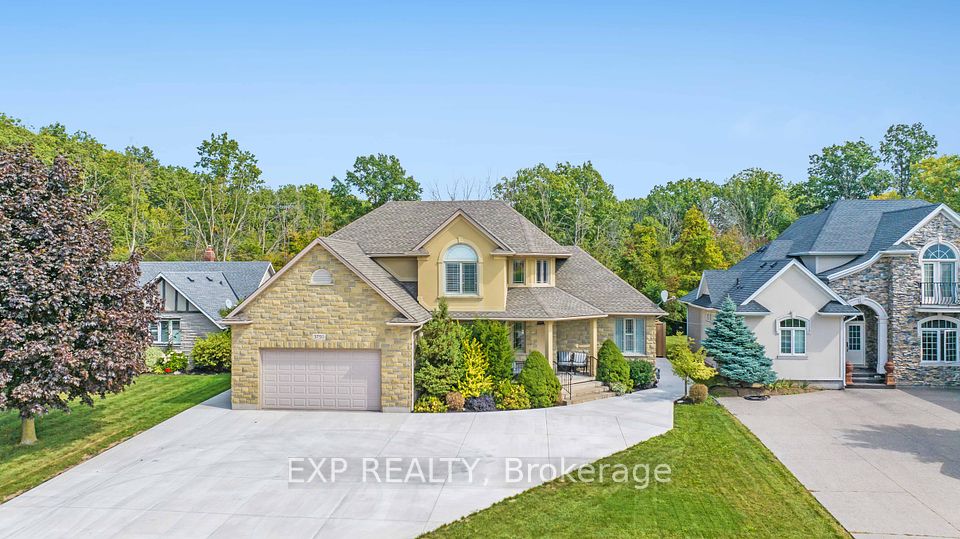$1,950,000
28 Grange Drive, Richmond Hill, ON L4E 4T1
Virtual Tours
Price Comparison
Property Description
Property type
Detached
Lot size
N/A
Style
2-Storey
Approx. Area
N/A
Room Information
| Room Type | Dimension (length x width) | Features | Level |
|---|---|---|---|
| Living Room | 4.41 x 3.5 m | Hardwood Floor, Pot Lights, Open Concept | Main |
| Dining Room | 3.5 x 3.34 m | Hardwood Floor, Pot Lights, Open Concept | Main |
| Family Room | 5.21 x 3.94 m | Hardwood Floor, Gas Fireplace, Pot Lights | Main |
| Library | 3.5 x 3.25 m | Hardwood Floor, Window, Pot Lights | Main |
About 28 Grange Drive
Welcome To Exceptional Family Residence In Highly Sought After Jefferson Community. ***Incredibly Rare 160.52 Ft Deep Lot*** 9 Ft Ceilings On Main Floor *** Large Fully Fenced Private Backyard With Interlocking Patio, Creating Privacy And Tranquility. This Stunning Home Offers Over 4,600 Sf Of Total Luxury Living Space (3,179 Sf Above Grade Per MPAC + Basement). The Main Floor Features An Open-Concept Design, Highlighted by 2 Storey High Foyer, Dramatic Crystal Chandelier In The Foyer And Second Floor Hallway, Maple Hardwood Floors, Maple Staircase With Wrought Iron Pickets, Pot Lights Throughout. The Living And Dining Areas Features Coffered Ceilings, Flow Effortlessly Into Beautifully Renovated Kitchen (2022), Equipped With Premium Appliances, Custom Maple Cabinetry, Quartz Slab Backsplash, And Quartz Waterfall Central Island With Designer Pendant Lights. While The Cozy Family Room Area Features Gas Fireplace, And Wall Niches, Provides Flexible Space To Suit Your Needs. Thoughtfully Designed For Modern Living And Comfort With 4 Generously Sized Bedrooms Provide A Serene Retreat. Primary Suite Offering A Private Oasis Complete With A Newly Renovated Luxurious 5-Piece Ensuite Including Custom Vanity, Free Standing Bathtub And Frameless Glass Shower With Rain Shower Head. Exceptional Basement Offers Generous Scale For Entertaining With Recreation Room/Media Room, Fireplace, Wet Bar, A Bedroom, New 3-Piece Bathroom And Sauna. Other Features And Upgrades Are Attic Insulation, Water Softener, Surround Sound Speakers Throughout The Entire House And Backyard. Step Outside To Enjoy Professional Landscaping With Interlocking Patio, And Fully Fenced Private Backyard. Excellent Location With Highly Rate School Catchments, Including St. Theresa Of Lisieux Catholic High School, Richmond Hill High School And Alexander Mackenzie High School.
Home Overview
Last updated
Apr 16
Virtual tour
None
Basement information
Finished
Building size
--
Status
In-Active
Property sub type
Detached
Maintenance fee
$N/A
Year built
--
Additional Details
MORTGAGE INFO
ESTIMATED PAYMENT
Location
Some information about this property - Grange Drive

Book a Showing
Find your dream home ✨
I agree to receive marketing and customer service calls and text messages from homepapa. Consent is not a condition of purchase. Msg/data rates may apply. Msg frequency varies. Reply STOP to unsubscribe. Privacy Policy & Terms of Service.







