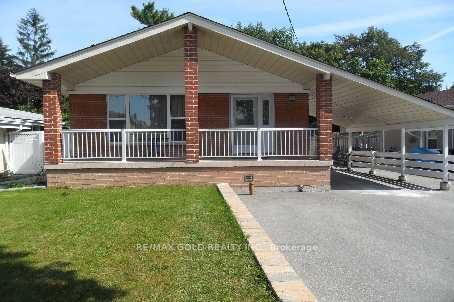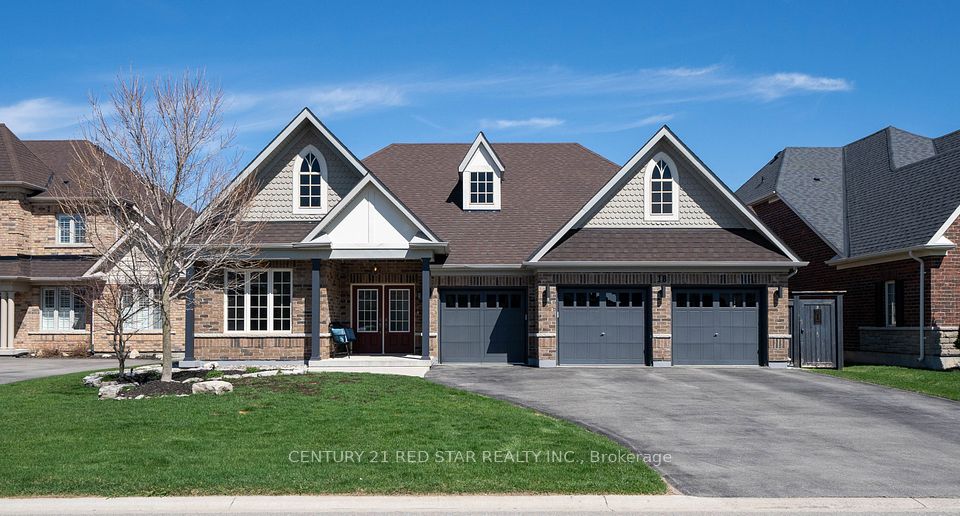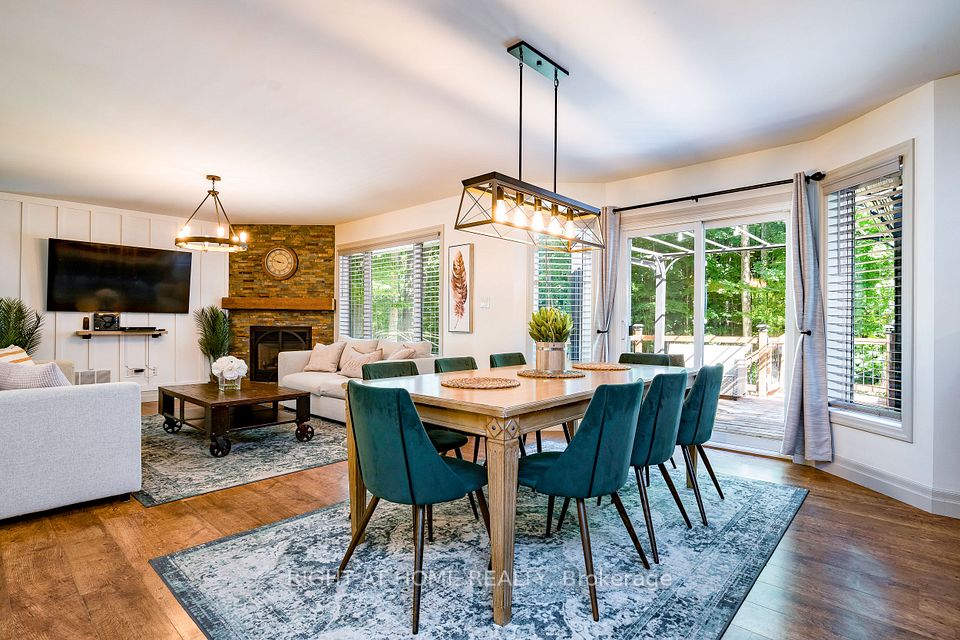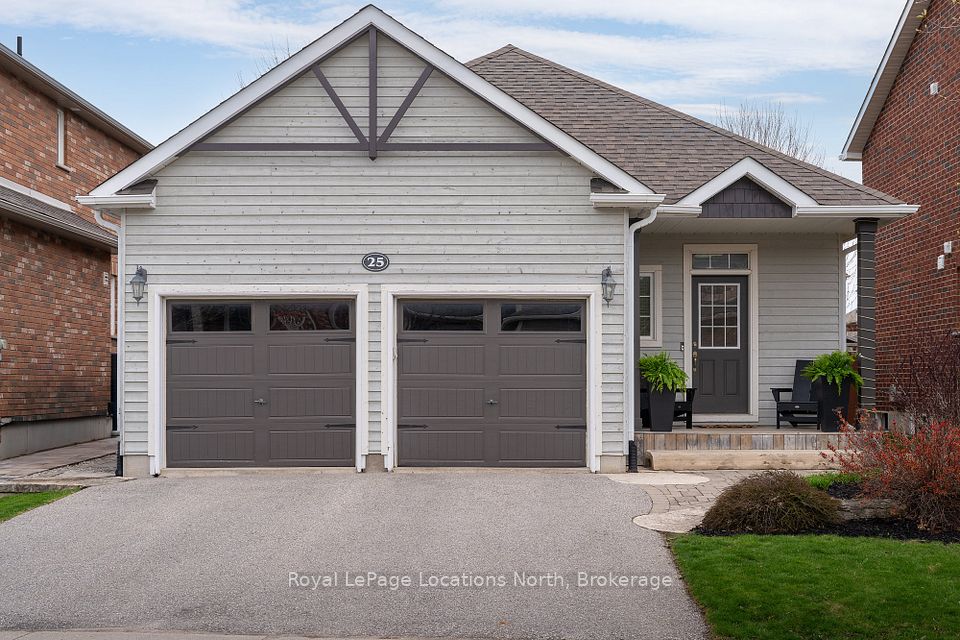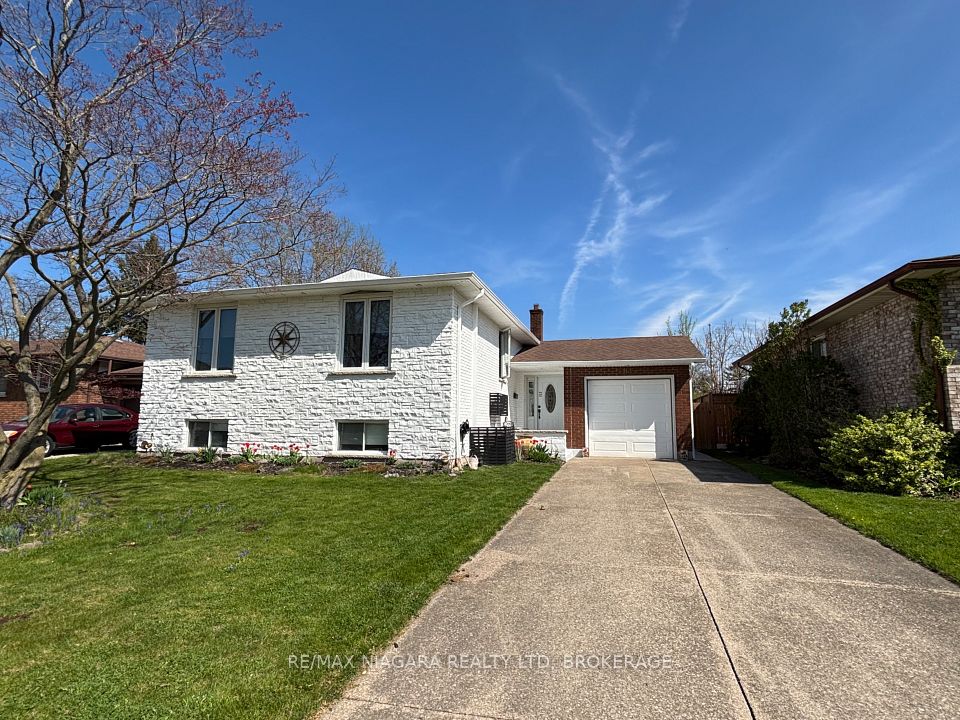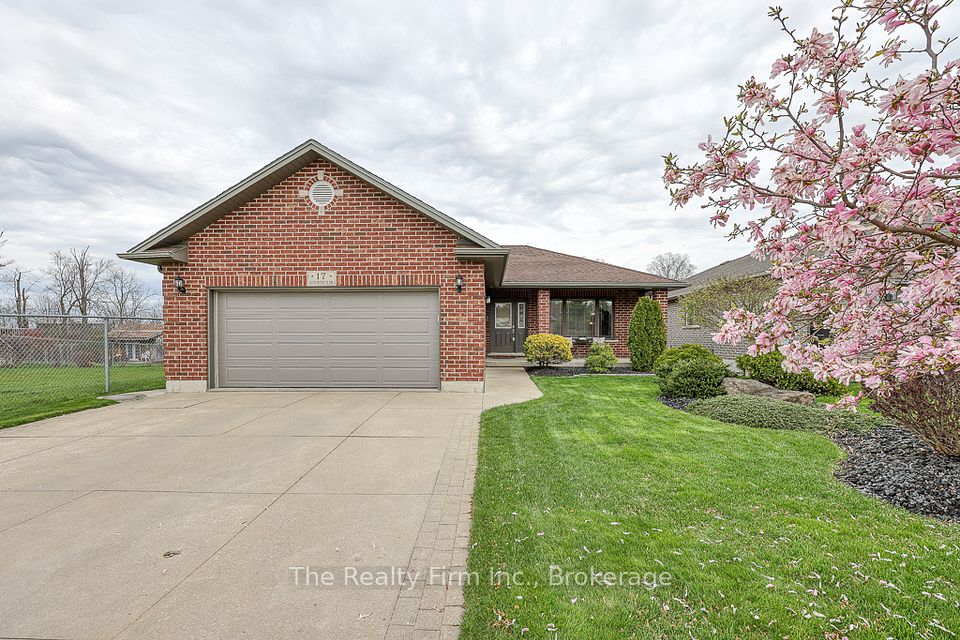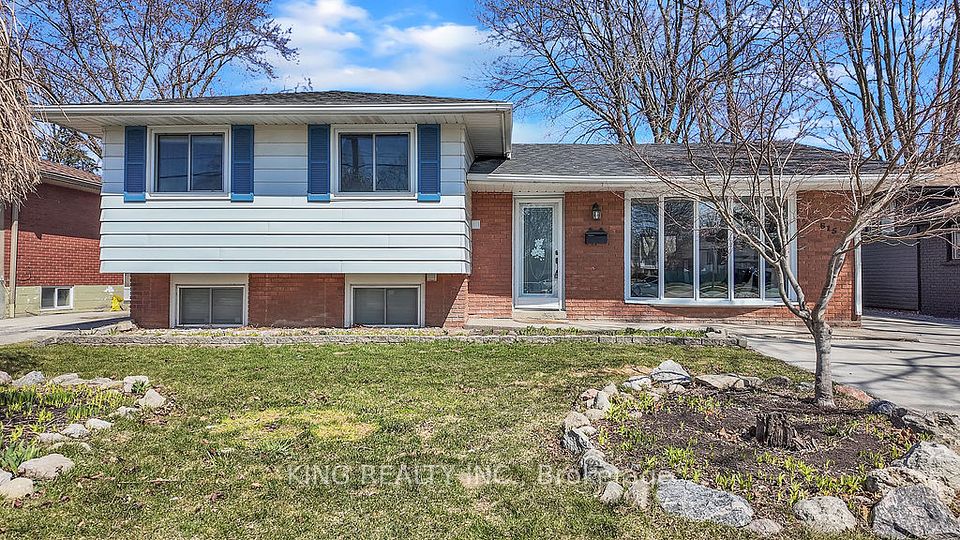$1,168,000
28 Kensington Trail, Barrie, ON L4N 0K5
Price Comparison
Property Description
Property type
Detached
Lot size
N/A
Style
2-Storey
Approx. Area
N/A
Room Information
| Room Type | Dimension (length x width) | Features | Level |
|---|---|---|---|
| Laundry | N/A | N/A | Main |
| Foyer | 0.98 x 0.98 m | N/A | Main |
| Bathroom | 0.99 x 0.99 m | N/A | Main |
| Bathroom | 0.99 x 0.99 m | N/A | Second |
About 28 Kensington Trail
Experience family living in the desirable Innis-Shore Neighbourhood in South Barrie. 28 Kensington Trail, where spacious design meets an unbeatable location from the builder Laurelview Homes, Lakewynd Subdivision. This large and expansive home offers over 2,742 sqft of beautiful above grade living space. Step inside where natural light and soaring ceilings define every room, and enjoy the best of Barrie living with space, style, and convenience. Don't miss this rare opportunity to own this truly exceptional property in one of Barrie's most coveted communities. Upon entry you have an impressive great room featuring soaring cathedral ceilings off the foyer that creates a dramatic, open atmosphere and draws in an abundance of natural light through oversized windows. The bright and airy interior with a it's flowing layout are perfect for both relaxing & entertaining. Generous square footage provides ample space for families of any size, with four bedrooms and three bathrooms for ultimate comfort. Elegant formal dining area and inviting living spaces, all enhanced by high-end fixtures and finishes. Primary suite offers a spa-like ensuite with jacuzzi soaker tub and separate shower and a spacious walk-in closet in addition to a smaller closet in the room also, creating a private retreat. Professionally landscaped yard, interlocking driveway and defined outdoor living spaces, perfect for summer enjoyment and entertaining. Prime location close to parks, top schools, and all amenities, making this an ideal choice for families and professionals alike.
Home Overview
Last updated
3 days ago
Virtual tour
None
Basement information
Partially Finished
Building size
--
Status
In-Active
Property sub type
Detached
Maintenance fee
$N/A
Year built
2024
Additional Details
MORTGAGE INFO
ESTIMATED PAYMENT
Location
Some information about this property - Kensington Trail

Book a Showing
Find your dream home ✨
I agree to receive marketing and customer service calls and text messages from homepapa. Consent is not a condition of purchase. Msg/data rates may apply. Msg frequency varies. Reply STOP to unsubscribe. Privacy Policy & Terms of Service.







