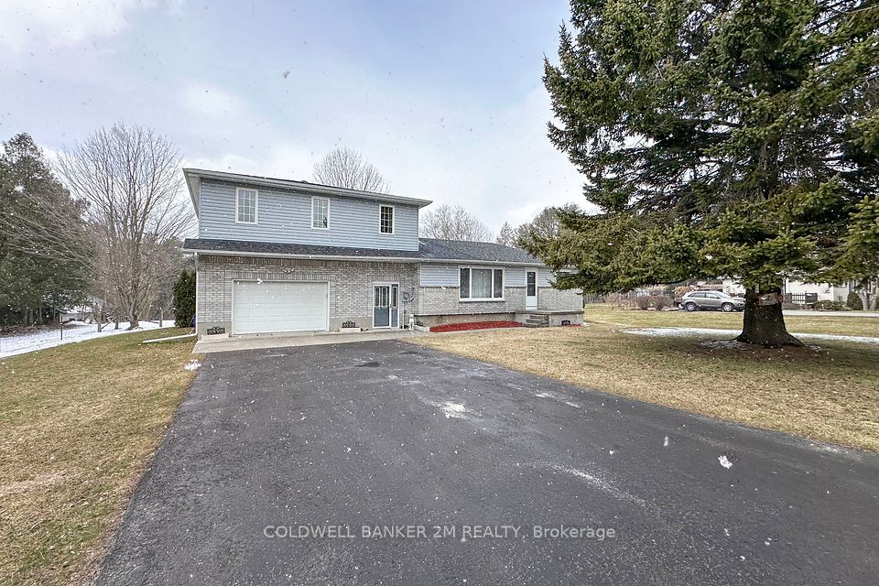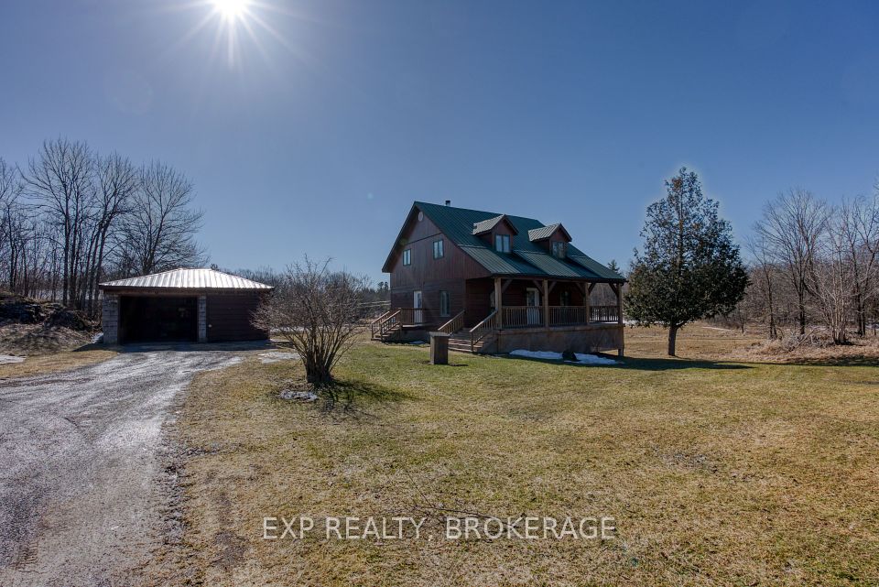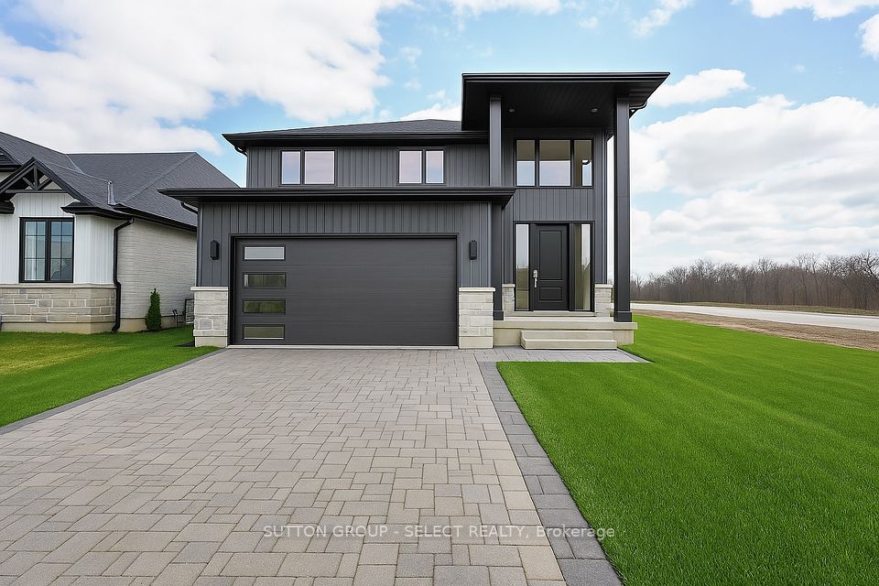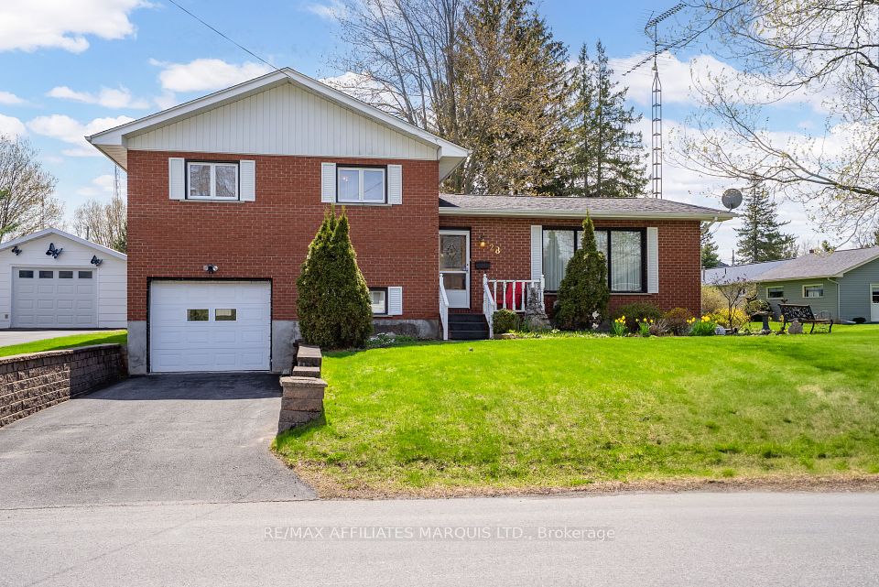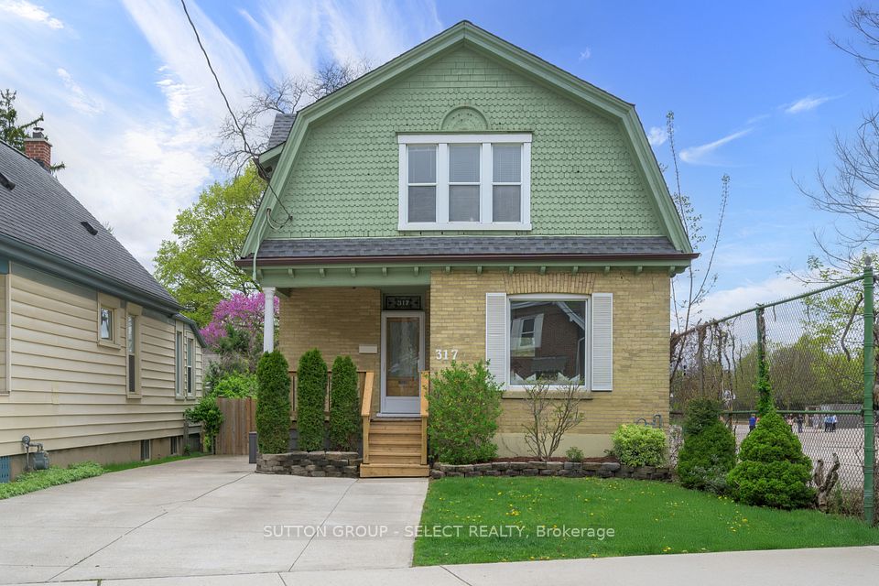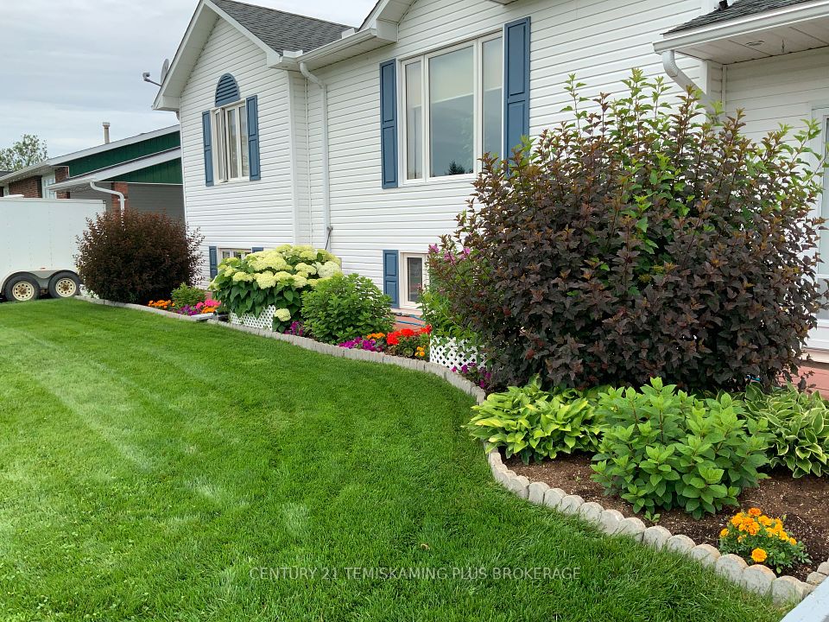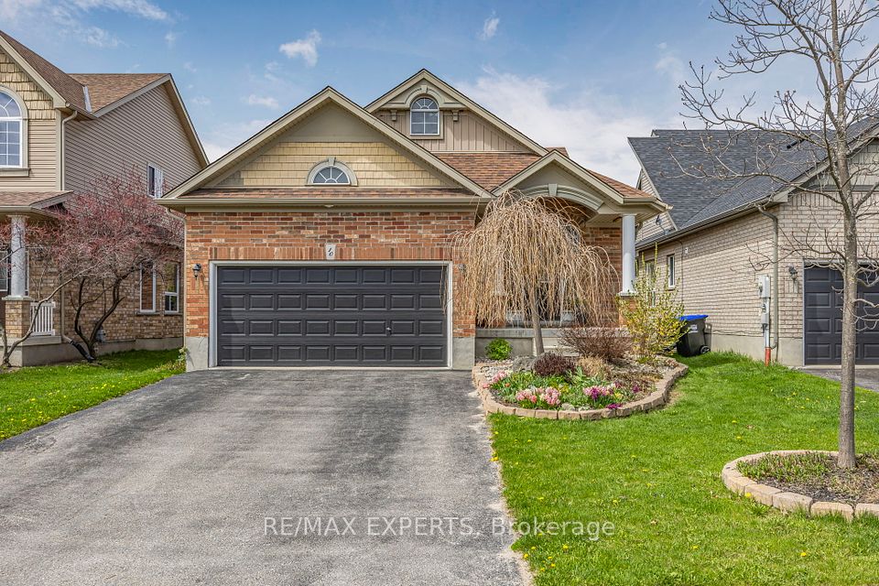$479,900
Last price change Apr 28
28 Kensington Avenue, Smith Falls, ON K7A 2K5
Virtual Tours
Price Comparison
Property Description
Property type
Detached
Lot size
N/A
Style
2-Storey
Approx. Area
N/A
Room Information
| Room Type | Dimension (length x width) | Features | Level |
|---|---|---|---|
| Bedroom | 4.064 x 4.572 m | N/A | Second |
| Bedroom 2 | 4.191 x 4.1148 m | N/A | Second |
| Bedroom 3 | 2.7178 x 2.1844 m | N/A | Second |
| Bathroom | 5.6388 x 2 m | 4 Pc Bath, Combined w/Laundry | Second |
About 28 Kensington Avenue
Step into a world of charm and elegance with this beautifully updated century-old home, where timeless character meets modern luxury. Bursting with natural light and offering an abundance of space, this home is truly a hidden gem.The main level welcomes you with an entrance that flows into a cozy office/sitting room, a spacious living room, and an elegant dining area with a convenient powder room. The heart of the home is the custom kitchen, designed to impress with expansive cabinetry, new ceramic flooring, and new energy-efficient stainless steel appliances. Cook in style with a sleek glass cooktop and a self-cleaning 27-inch wall oven (Installed 2022) Step outside and be transported to your own private sanctuary. The backyard has been transformed into a stunning oasis, complete with a new weatherproof deck, a luxurious 18-foot semi-above-ground saltwater pool, and a new Hydropool hot tubperfect for relaxing in the tranquil surroundings. (2024) Second Level, youll find two master-sized bedrooms, along with a third bedroom. The fully renovated bathroom (2023) is a spa-like retreat, featuring a spacious walk-in shower, a standalone deep soaking tub, double vanity sinks with sleek mirrors, and matte black faucets - a perfect place to unwind after a long day. The expansive attic is a blank canvas, offering endless possibilities as either a massive storage area or the opportunity to create a unique living space. The attic was spray-foamed in 2020 for added insulation and comfort. Additional highlights include a driveway with parking for three cars, two large attached porches on both levels, and central air throughout. This home is perfect for a large family or anyone looking for abundant space and exceptional comfort. Ready to move in and start living your dream? Dont miss out on this beautiful home - schedule your showing today!
Home Overview
Last updated
Apr 28
Virtual tour
None
Basement information
Unfinished, Walk-Up
Building size
--
Status
In-Active
Property sub type
Detached
Maintenance fee
$N/A
Year built
2024
Additional Details
MORTGAGE INFO
ESTIMATED PAYMENT
Location
Some information about this property - Kensington Avenue

Book a Showing
Find your dream home ✨
I agree to receive marketing and customer service calls and text messages from homepapa. Consent is not a condition of purchase. Msg/data rates may apply. Msg frequency varies. Reply STOP to unsubscribe. Privacy Policy & Terms of Service.







