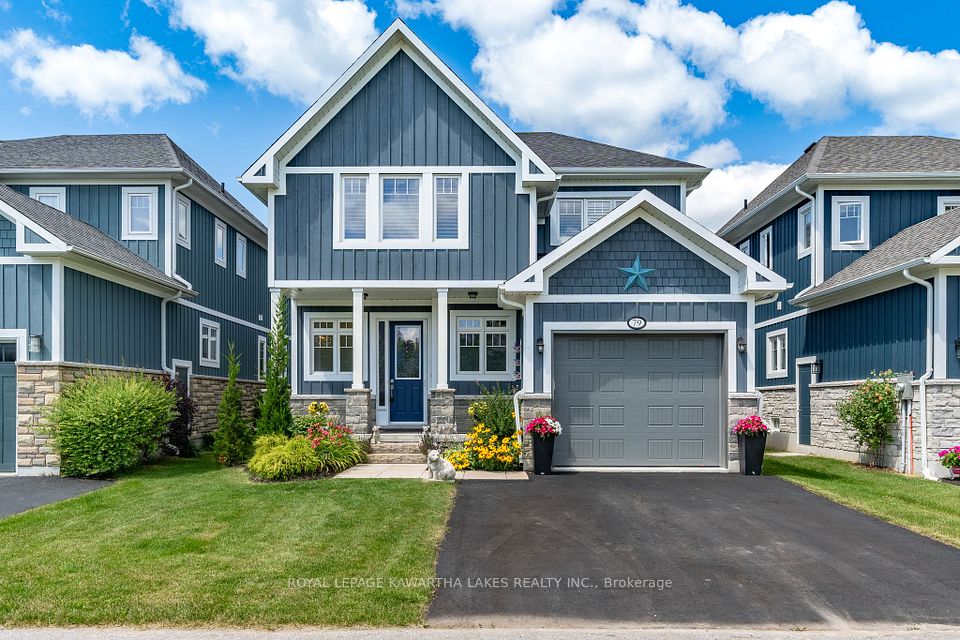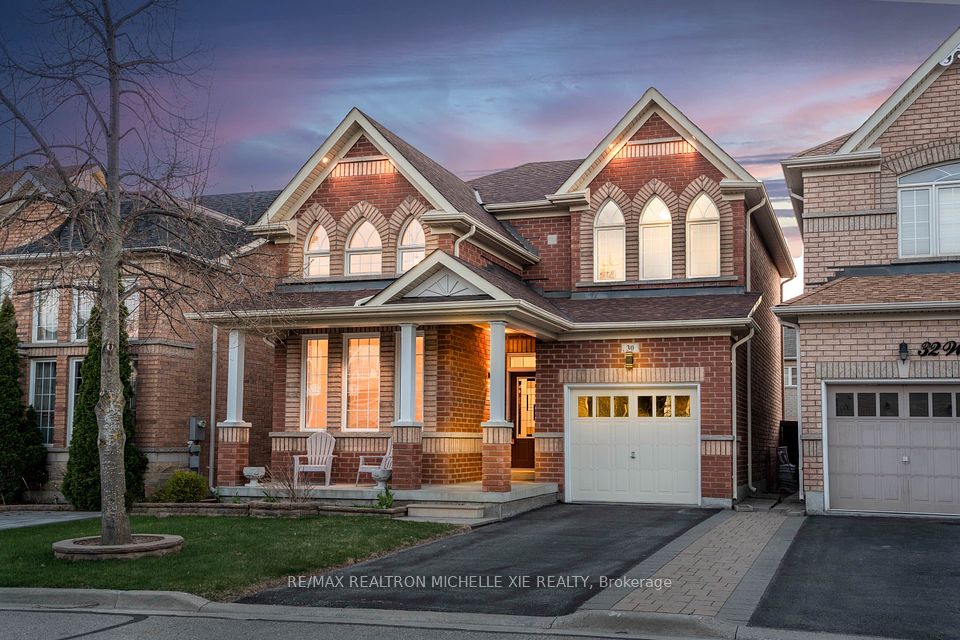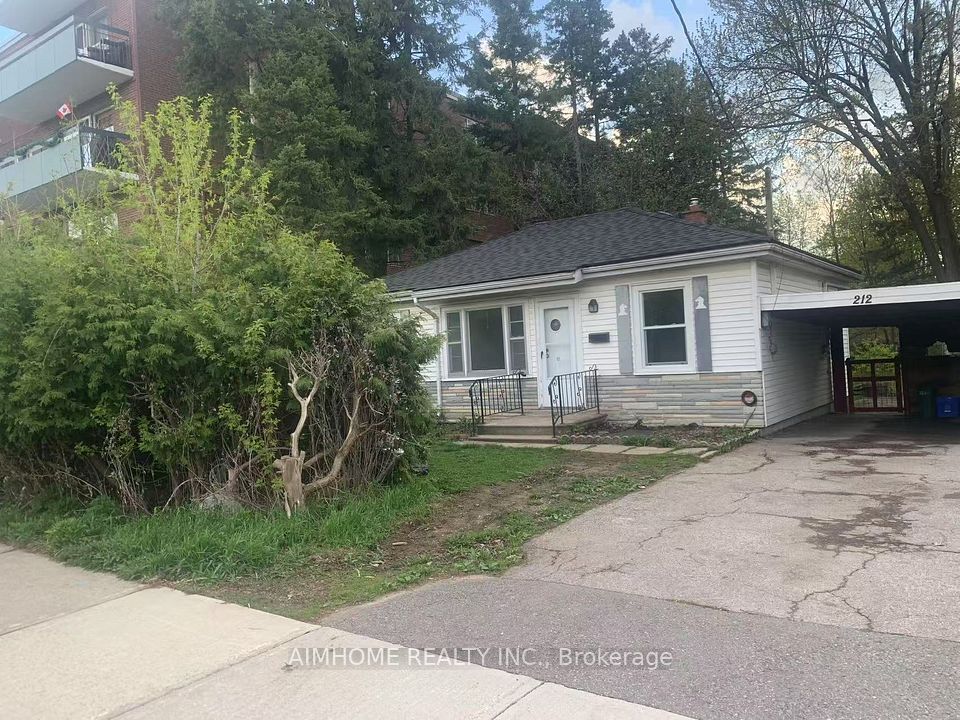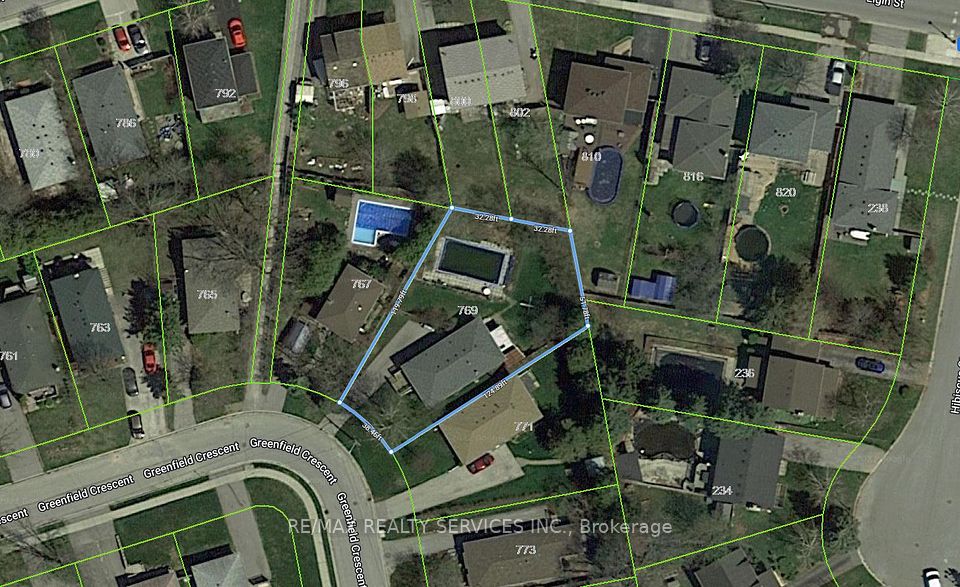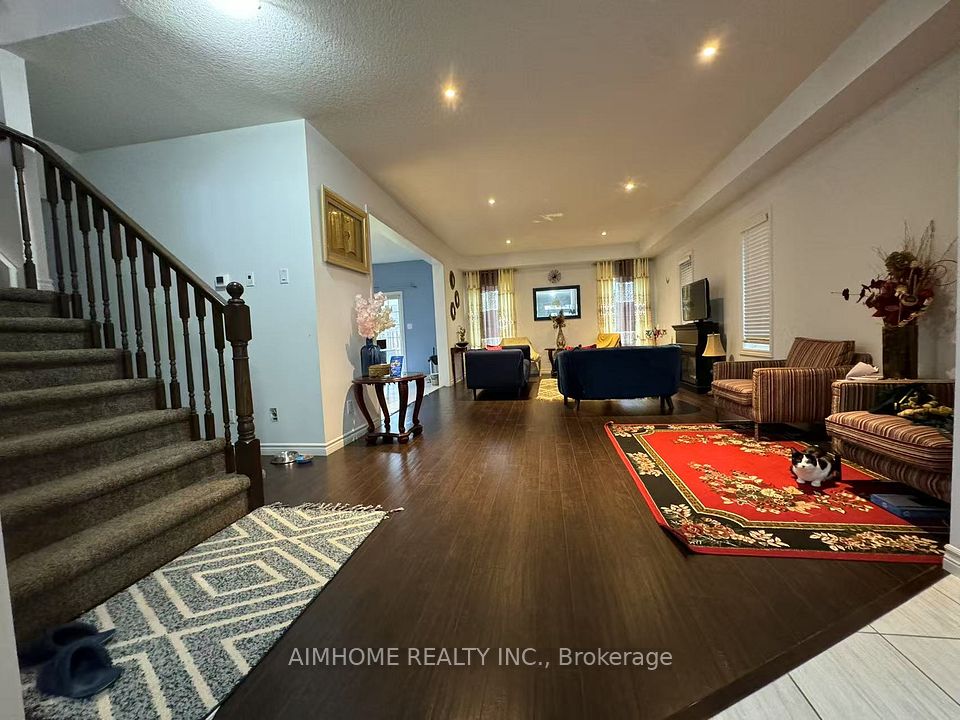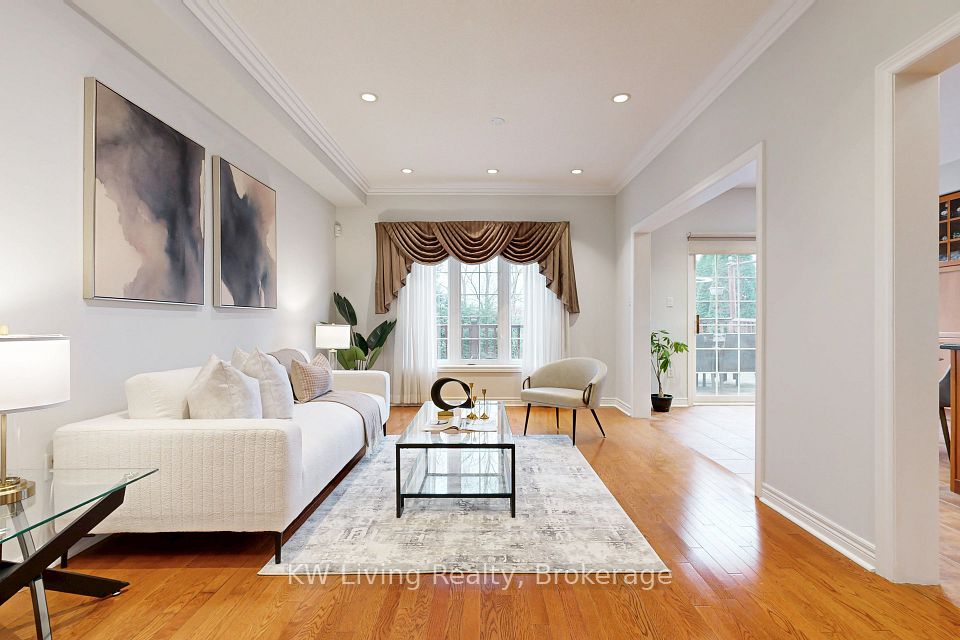$1,250,000
28 Larkin Avenue, Toronto W01, ON M6S 1L8
Virtual Tours
Price Comparison
Property Description
Property type
Detached
Lot size
N/A
Style
2-Storey
Approx. Area
N/A
Room Information
| Room Type | Dimension (length x width) | Features | Level |
|---|---|---|---|
| Living Room | 4.9 x 3.66 m | Hardwood Floor, Leaded Glass, Fireplace | Ground |
| Dining Room | 4.17 x 3.23 m | Hardwood Floor, French Doors, Stained Glass | Ground |
| Kitchen | 4.29 x 2.49 m | Large Window, Eat-in Kitchen, Ceramic Backsplash | Ground |
| Laundry | 2.66 x 2.2 m | Side Door, Granite Counters, W/O To Yard | Ground |
About 28 Larkin Avenue
Looking for a home with genuine old-world charm? You may fall hard for this Swansea gem, which is full of character and endless possibilities. Every detail, from the leaded glass and original hardwood floors to the elegant French doors and stained glass accents, reminds you of the incredible craftsmanship that was a part of this era of home building. I especially love the enclosed front porch its the perfect private spot to relax and take in the view of Larkin. Inside, the rooms have a warm, inviting vibe, and there's a handy laundry room just off the kitchen on the main floor. The basement, with its own entrance, offers a second kitchen, a large rec room, and a full bath; ideal for an guest or in-law suite. Outside, a shared drive takes you to a small garage, and there's a side entrance to the yard right from the laundry room. With a Walk Score of 92, you're practically at the doorstep of everything Swansea and Bloor West Village have to offer: boutique shops, fantastic restaurants, scenic parks, and Jane Station is only a 4-minute walk away. Plus, easy highway access and top-rated school district make this home even more attractive. Check out the video tour and see for yourself why this place stole my heart!
Home Overview
Last updated
18 hours ago
Virtual tour
None
Basement information
Finished, Separate Entrance
Building size
--
Status
In-Active
Property sub type
Detached
Maintenance fee
$N/A
Year built
--
Additional Details
MORTGAGE INFO
ESTIMATED PAYMENT
Location
Some information about this property - Larkin Avenue

Book a Showing
Find your dream home ✨
I agree to receive marketing and customer service calls and text messages from homepapa. Consent is not a condition of purchase. Msg/data rates may apply. Msg frequency varies. Reply STOP to unsubscribe. Privacy Policy & Terms of Service.







