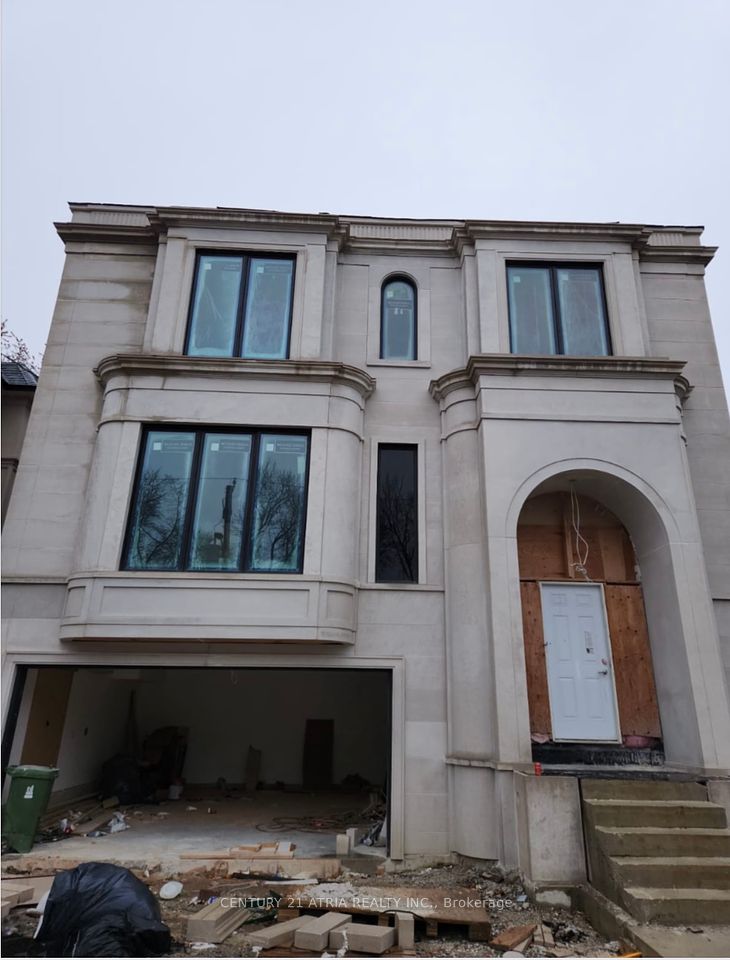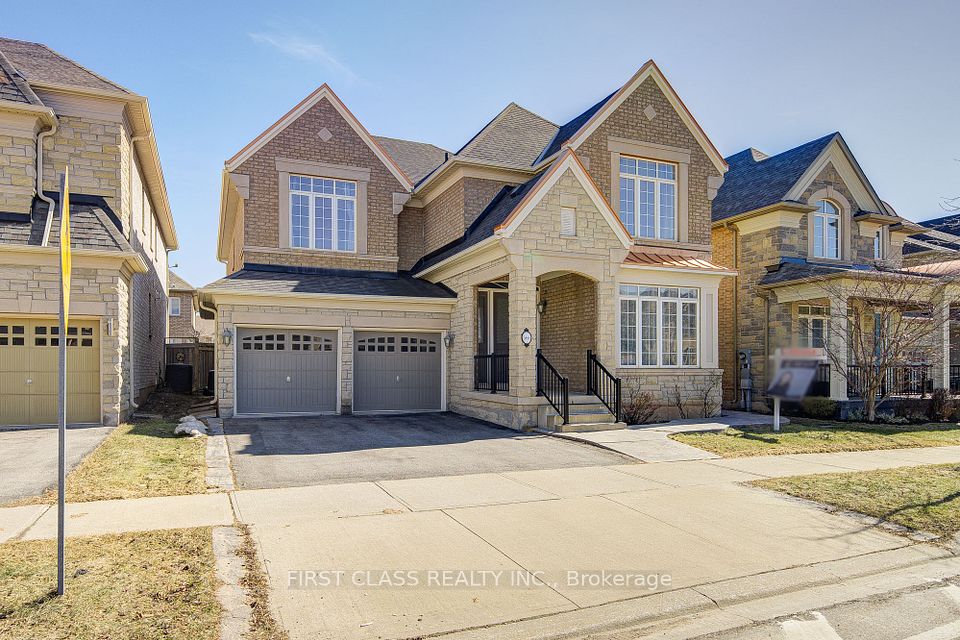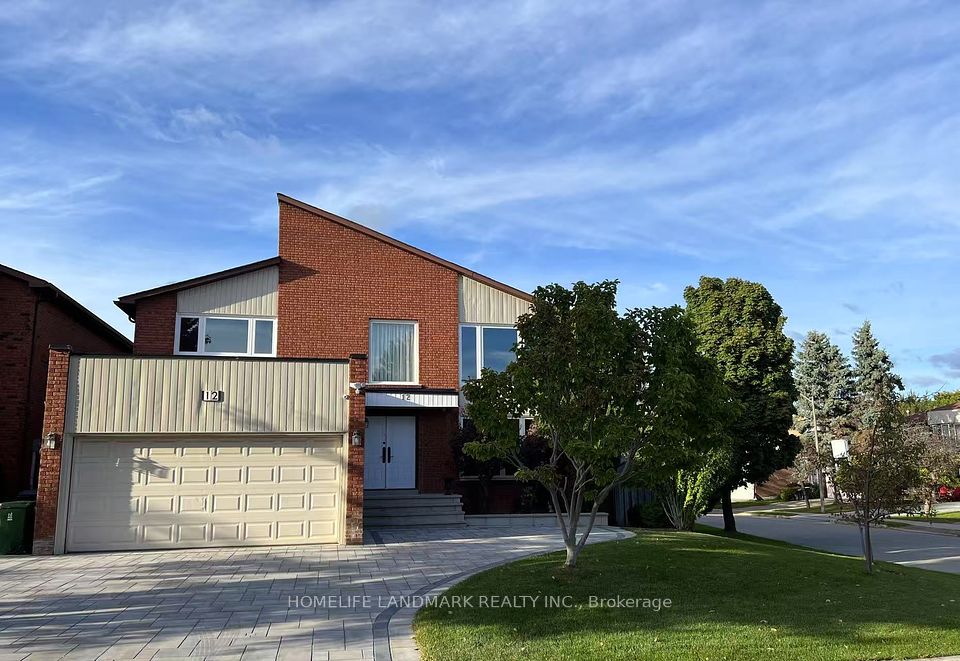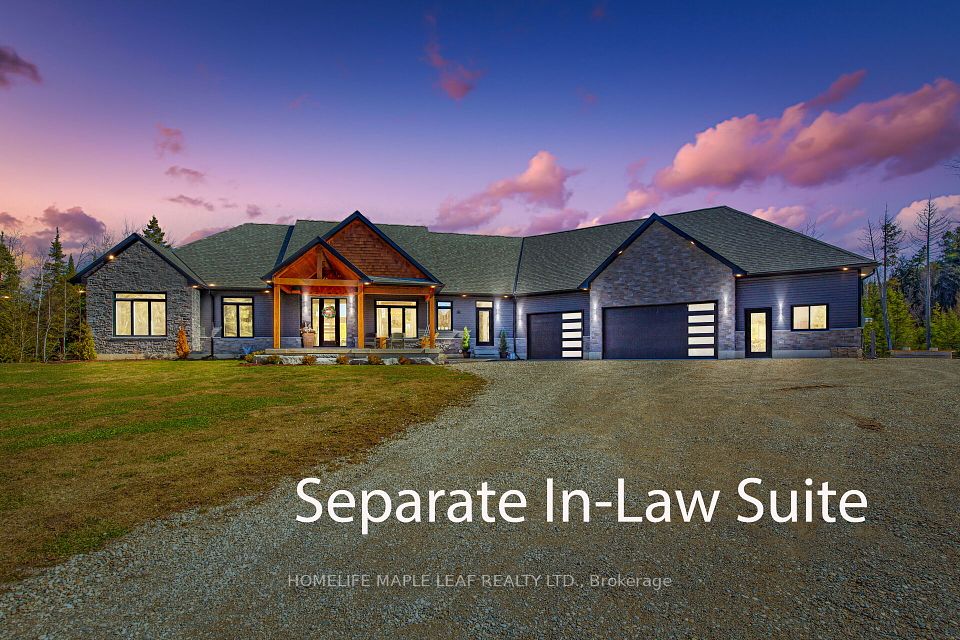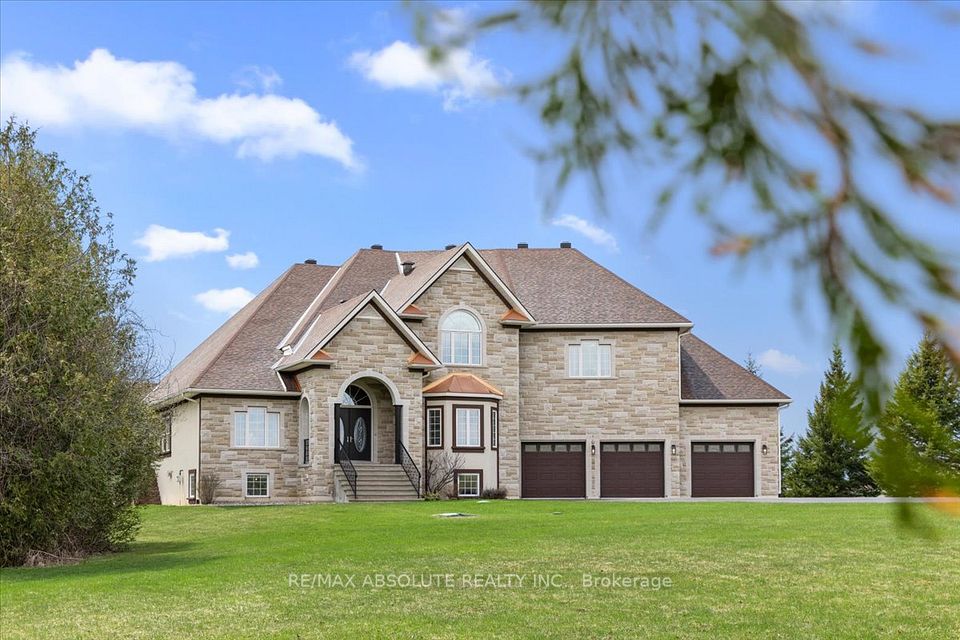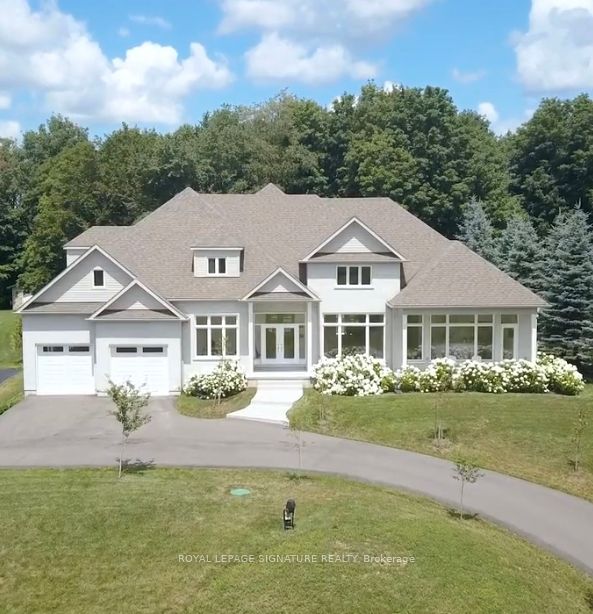$2,515,000
28 Melville Avenue, Toronto W02, ON M6G 1Y2
Virtual Tours
Price Comparison
Property Description
Property type
Detached
Lot size
N/A
Style
2 1/2 Storey
Approx. Area
N/A
Room Information
| Room Type | Dimension (length x width) | Features | Level |
|---|---|---|---|
| Foyer | 3.23 x 1.6 m | B/I Closet, 2 Pc Bath | Main |
| Living Room | 8.15 x 3.66 m | South View, Fireplace, Combined w/Dining | Main |
| Dining Room | 8.15 x 3.66 m | Overlooks Living, Open Concept, Combined w/Living | Main |
| Kitchen | 5.99 x 3.68 m | Modern Kitchen, W/O To Deck, Centre Island | Main |
About 28 Melville Avenue
The perfect family home with 4+1 bedrooms awaits! Showcasing a stunning design & luxurious third-floor family room retreat complete with skylight and walkout to an expansive sky deck with panoramic treetop views. Expand your horizons and elevate your lifestyle to new heights with this bespoke detached residence, while offsetting your mortgage with $2,000+ per month from the fully legal basement suite----a completely private and separate space, ensuring a hassle-free income stream with total independence from the main home. Don't settle - Upgrade to this magnificent family home offering soaring ceilings of nearly 10', elegant living & dining rooms and a chef's kitchen that is a true masterpiece with premium appliances, full-height custom cabinetry, luxurious stone countertops, and a spacious center island with a dramatic waterfall edge and bistro-style seating for four. Additional highlights include custom built-in storage, a stylish powder room, and premium engineered oak hardwood in a timeless herringbone pattern. A seamless walkout to the deck and garden makes weekend BBQs and entertaining a breeze! Flexibility reigns on the third floor, where the expansive sunlit family room with walkout to sky deck and the fourth bedroom with ensuite could easily transition into a luxurious primary suite. The 2nd floor offers a beautiful primary bedroom with full-height double-closets & a spa-like ensuite with double sinks and heated floors. Two additional queen-sized bedrooms, a beautifully appointed 4-pc hall bath, and a convenient 2nd-floor laundry complete the 2nd level. With over 2,000 sq. ft. of refined living space above grade, this home offers effortless living & elegance. The separate, legal basement suite with private side access offers a hassle-free income opportunity, offsetting the cost of this unmatched luxury upgrade your family deserves. To top it all off, a double-car garage at the rear provides the perfect finishing touch to this exceptional property.
Home Overview
Last updated
2 days ago
Virtual tour
None
Basement information
Finished with Walk-Out, Apartment
Building size
--
Status
In-Active
Property sub type
Detached
Maintenance fee
$N/A
Year built
--
Additional Details
MORTGAGE INFO
ESTIMATED PAYMENT
Location
Some information about this property - Melville Avenue

Book a Showing
Find your dream home ✨
I agree to receive marketing and customer service calls and text messages from homepapa. Consent is not a condition of purchase. Msg/data rates may apply. Msg frequency varies. Reply STOP to unsubscribe. Privacy Policy & Terms of Service.







