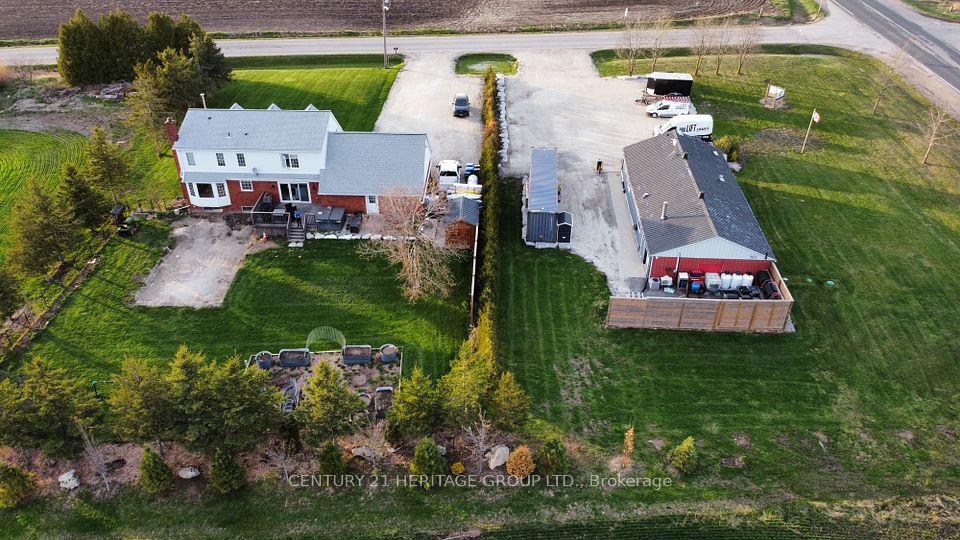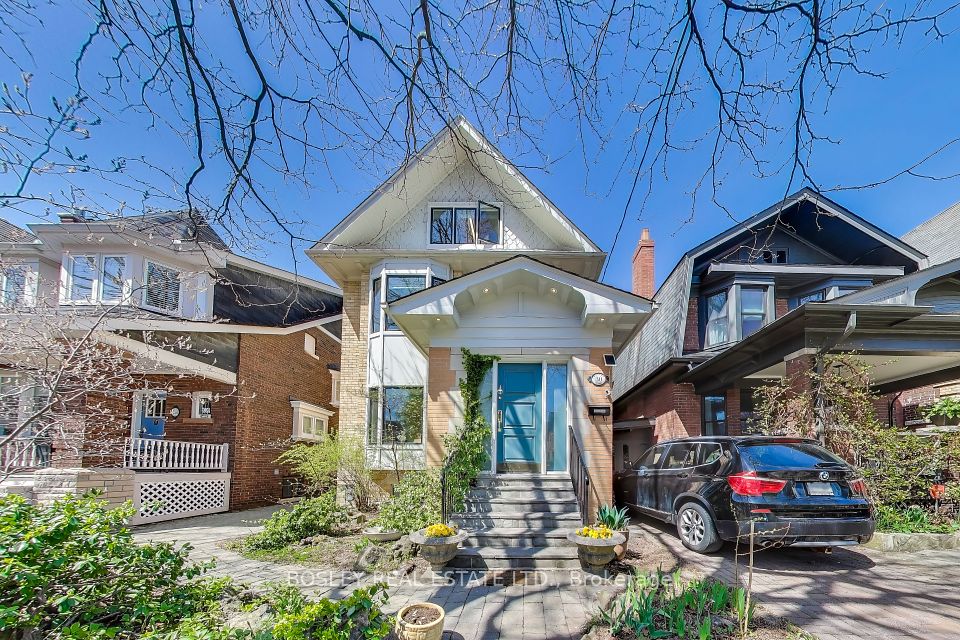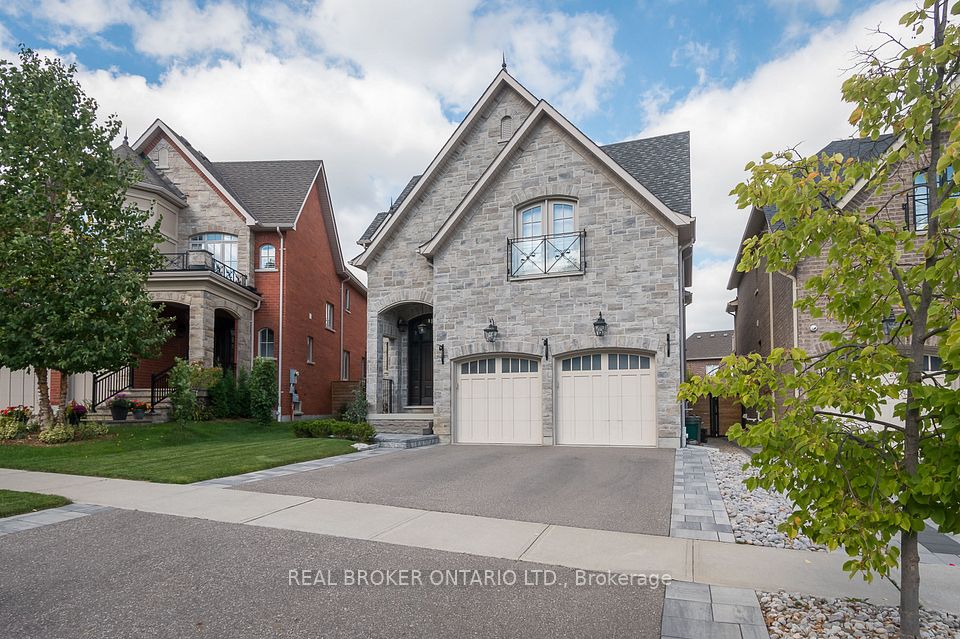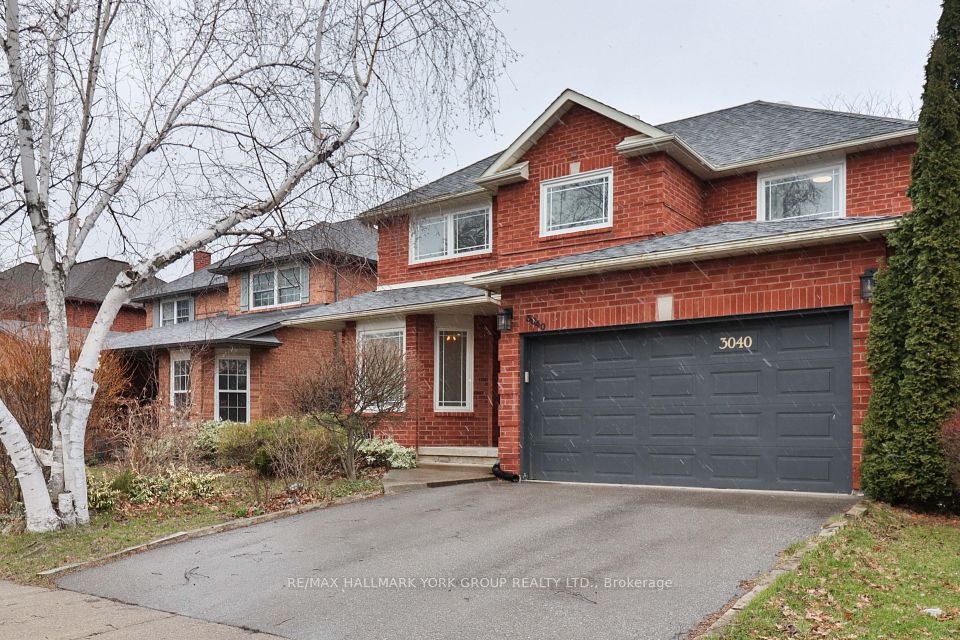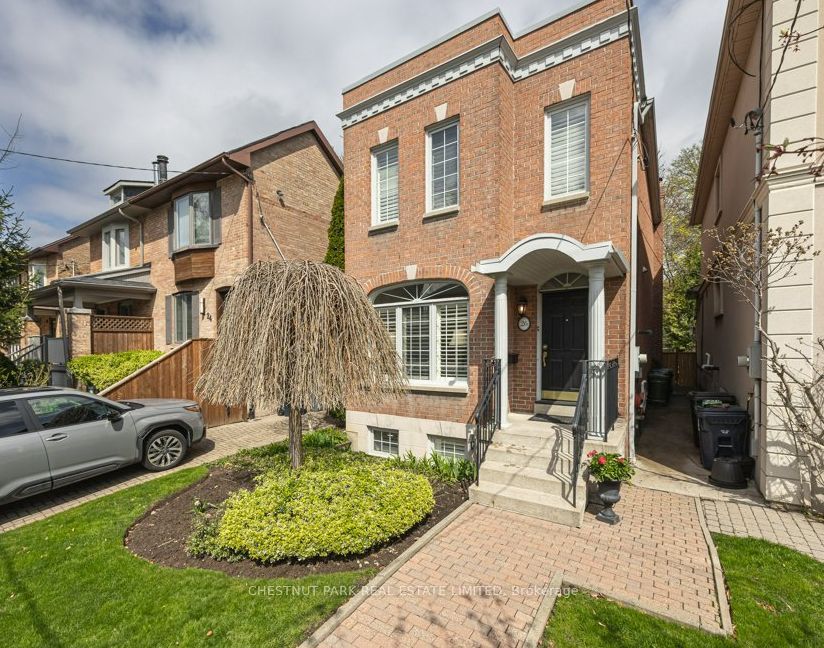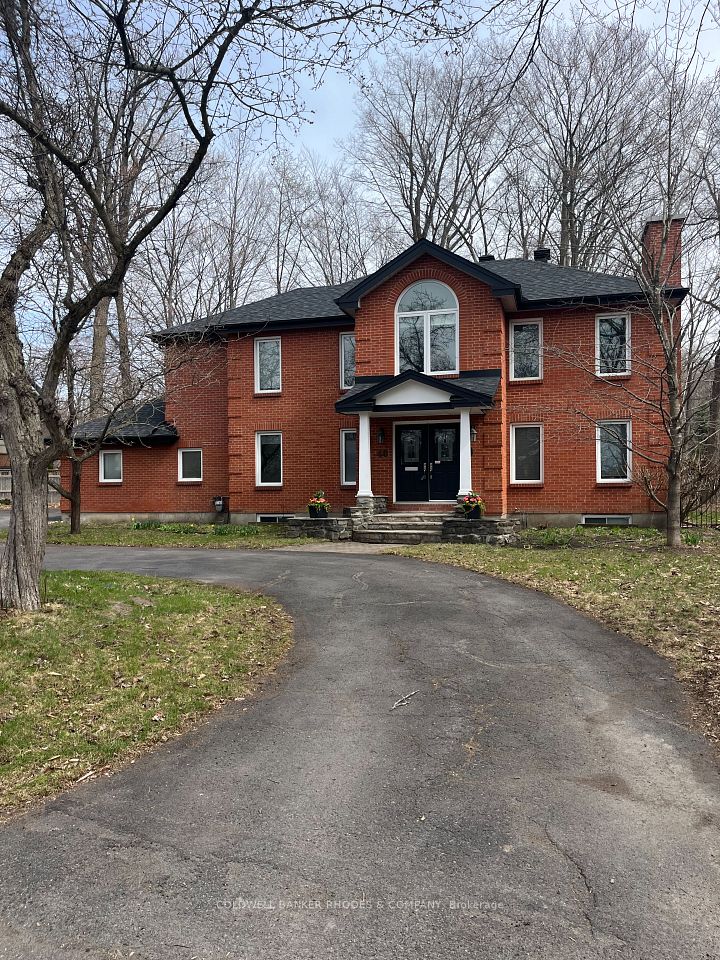$2,100,000
28 Norwich Street, Guelph, ON N1H 2G8
Price Comparison
Property Description
Property type
Detached
Lot size
< .50 acres
Style
2-Storey
Approx. Area
N/A
Room Information
| Room Type | Dimension (length x width) | Features | Level |
|---|---|---|---|
| Kitchen | 4.53 x 4.69 m | N/A | Main |
| Dining Room | 5.4 x 3.65 m | N/A | Main |
| Family Room | 4.56 x 4.87 m | N/A | Main |
| Office | 3.58 x 2.9 m | N/A | Main |
About 28 Norwich Street
If you are looking for a luxurious home close to downtown with very little yard upkeep and a "live at home/work at home" lifestyle then this home is for you! The main floor has an open concept modern appeal with 10 foot ceilings starting with a $90,000 kitchen with a butlers pantry leading to the dining room. The living area has a rough-in gas line for your personal design of a future fireplace. There is a separate exterior entrance to the office to run your business. Greeted with glass railings, upstairs you will find 4 bedrooms, 2 ensuites, 1 shared bathroom and laundry with 9 foot ceilings that will not disappoint. Downstairs has a bright 8 foot 8 ceiling open rec room with a bar fit for endless entertainment choices. Ample parking, with an extended single garage that will fit all of your hobby bikes or garden tools. The backyard is the perfect size for low maintenance. The location has much to offer! Walking distance to the go-train and walking distance to the beautiful Exhibition Park. Come see for yourself!
Home Overview
Last updated
5 days ago
Virtual tour
None
Basement information
Finished
Building size
--
Status
In-Active
Property sub type
Detached
Maintenance fee
$N/A
Year built
2024
Additional Details
MORTGAGE INFO
ESTIMATED PAYMENT
Location
Some information about this property - Norwich Street

Book a Showing
Find your dream home ✨
I agree to receive marketing and customer service calls and text messages from homepapa. Consent is not a condition of purchase. Msg/data rates may apply. Msg frequency varies. Reply STOP to unsubscribe. Privacy Policy & Terms of Service.







