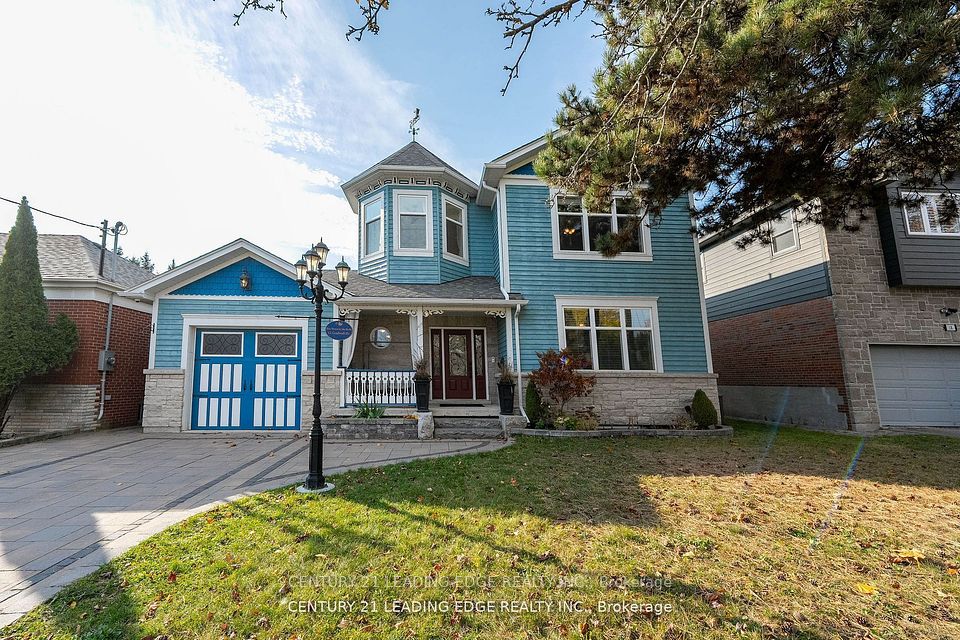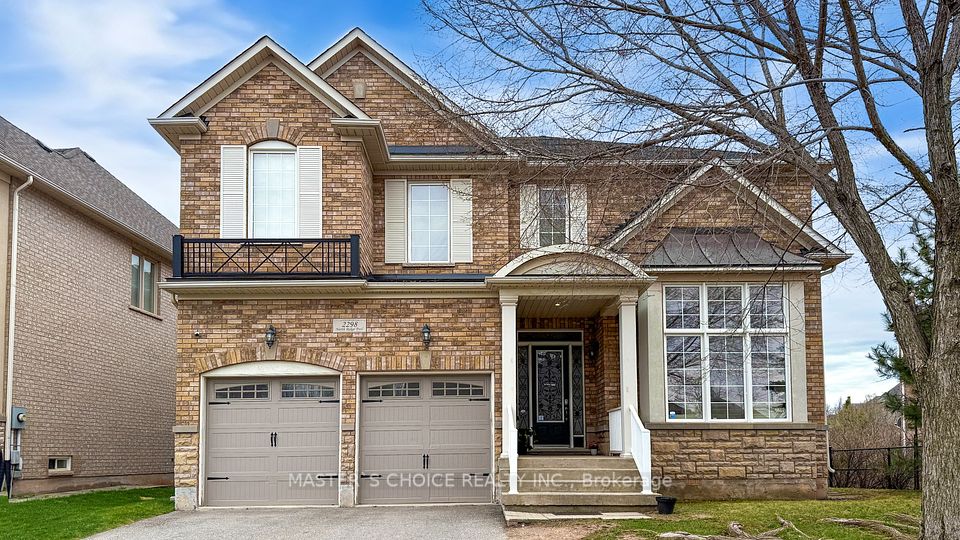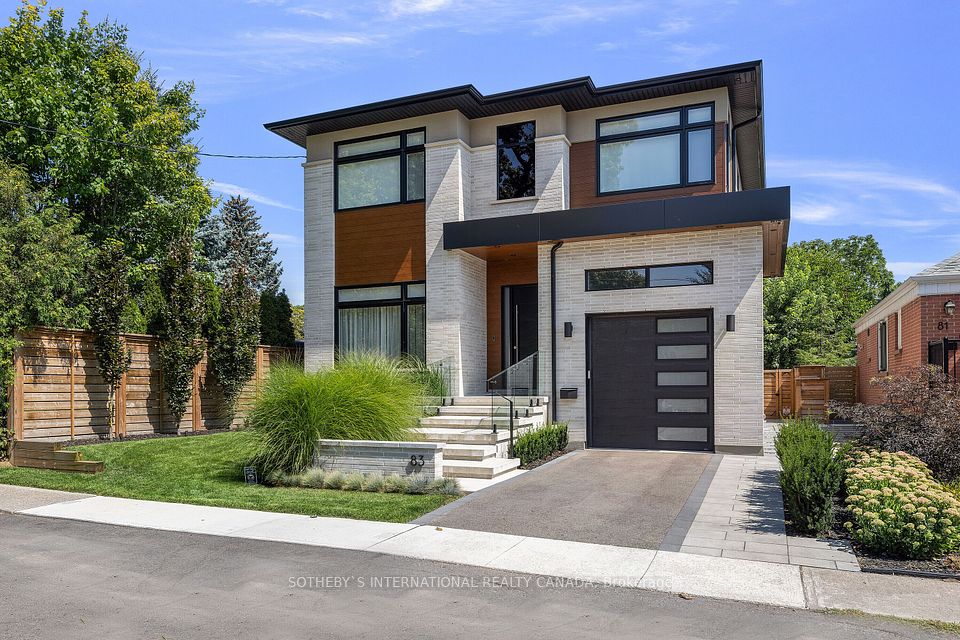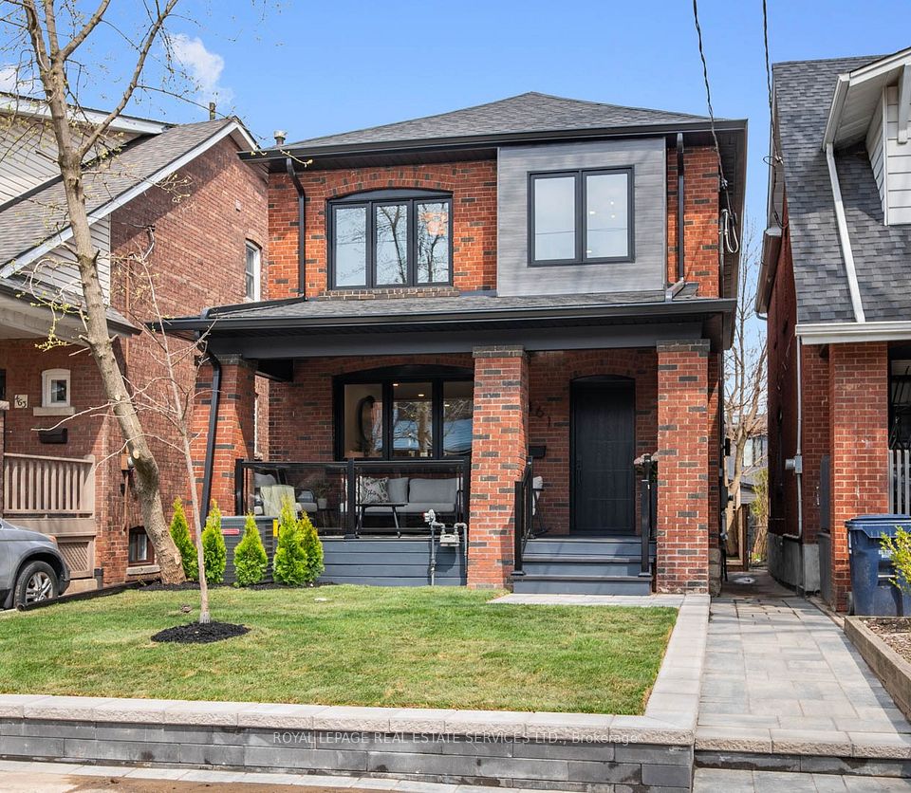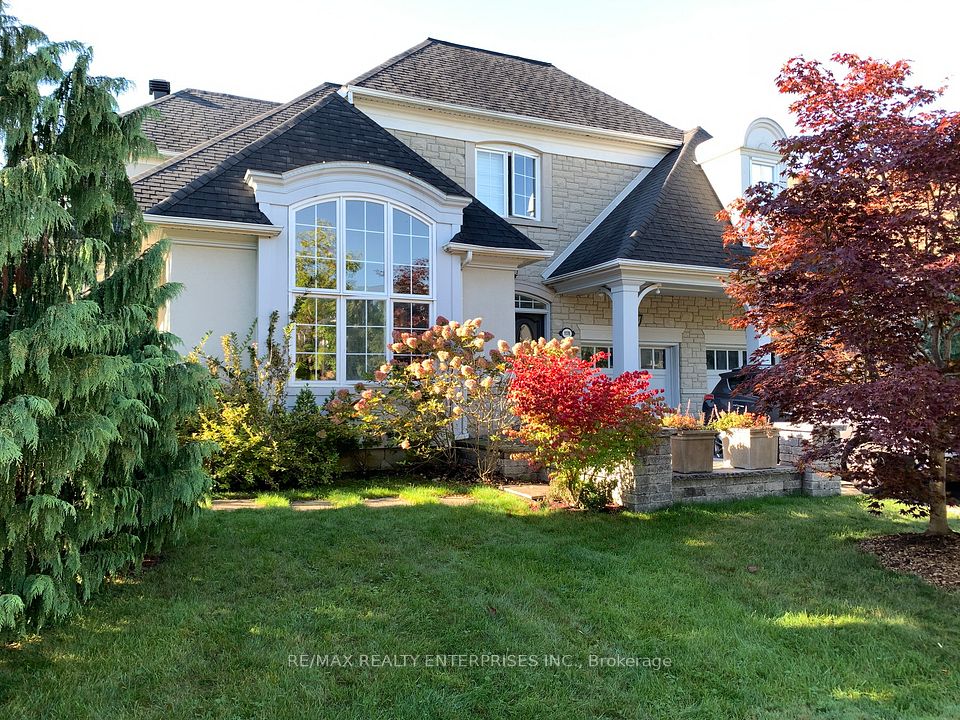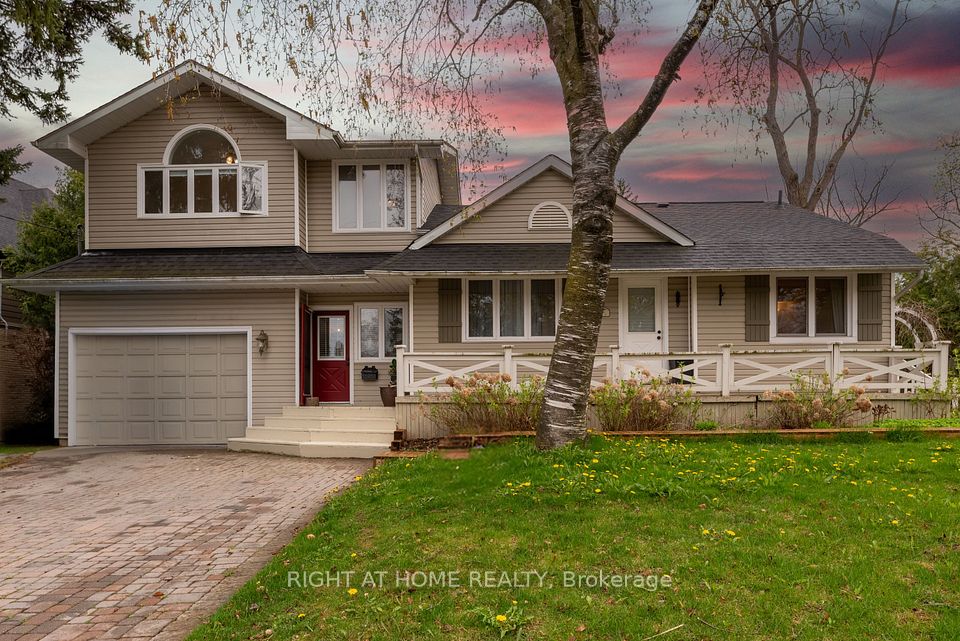$2,749,000
28 Pendergast Court, Brampton, ON L6P 0H8
Virtual Tours
Price Comparison
Property Description
Property type
Detached
Lot size
N/A
Style
2-Storey
Approx. Area
N/A
Room Information
| Room Type | Dimension (length x width) | Features | Level |
|---|---|---|---|
| Family Room | 4.14 x 6.09 m | Hardwood Floor, Crown Moulding, Gas Fireplace | Main |
| Living Room | 5.05 x 3.65 m | Hardwood Floor, Coffered Ceiling(s), Large Window | Main |
| Dining Room | 5.18 x 3.96 m | Hardwood Floor, Coffered Ceiling(s), Large Window | Main |
| Kitchen | 2.74 x 6.09 m | Granite Counters, Centre Island, B/I Appliances | Main |
About 28 Pendergast Court
Welcome to this breathtaking estate, a true masterpiece of architecture and design, nestled in the Heart of Vales of Humber !!!!. This stunning 6500 Sq Ft property offers an unparalleled combination of luxury, privacy, and convenience. Upon entering, you are greeted by soaring 10ft ceilings, custom finishes and 20 ft tall windows. The grand foyer opens into a formal living room with large windows that flood the space with natural light, coffered ceiling showcasing sweeping views. The chef-inspired $ 60 K upgraded kitchen is a culinary dream, featuring top-of-the-line appliances ( 60' Wolf cook top, Jen air Wall oven, Double door Frigidaire refrigerator with custom large extended cabinetry and extra large center island with storage. The adjacent formal dining room is ideal for hosting elegant dinner parties or intimate family gatherings. With 4+1 bedrooms and 5 bathrooms, the master suite is a private retreat, offering a spa-like bathroom with a soaking tub, double vanities, and a large 2 walk-in closets with large windows. Each additional bedroom is generously sized, with beautiful finishes, ample closet space and 4 pc bathrooms Finished basement has Entertainment options abound with a state-of-the-art home theater a luxurious bar area with large dinning, Kitchen, walk in pantry, 3 pc washroom with a bedroom with closet. DON'T Miss it !!!!
Home Overview
Last updated
3 days ago
Virtual tour
None
Basement information
Finished
Building size
--
Status
In-Active
Property sub type
Detached
Maintenance fee
$N/A
Year built
2024
Additional Details
MORTGAGE INFO
ESTIMATED PAYMENT
Location
Some information about this property - Pendergast Court

Book a Showing
Find your dream home ✨
I agree to receive marketing and customer service calls and text messages from homepapa. Consent is not a condition of purchase. Msg/data rates may apply. Msg frequency varies. Reply STOP to unsubscribe. Privacy Policy & Terms of Service.







