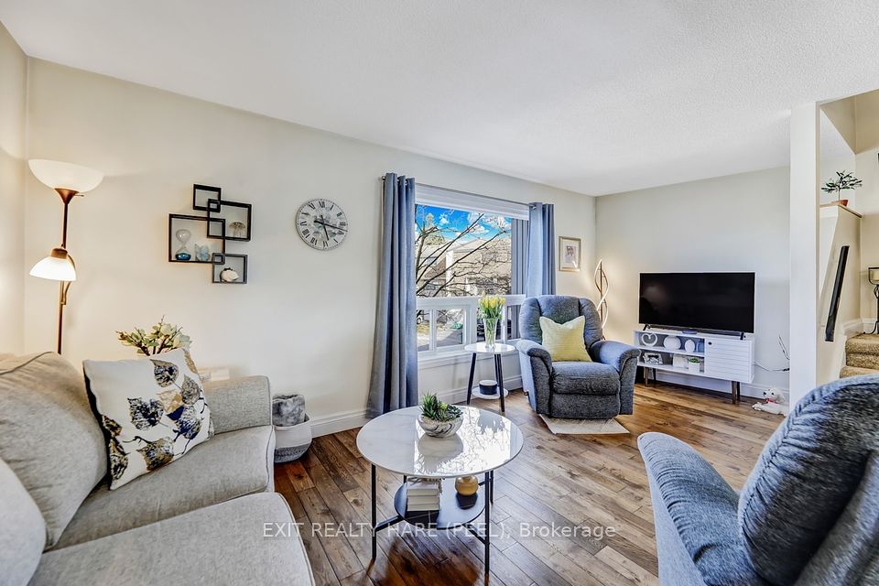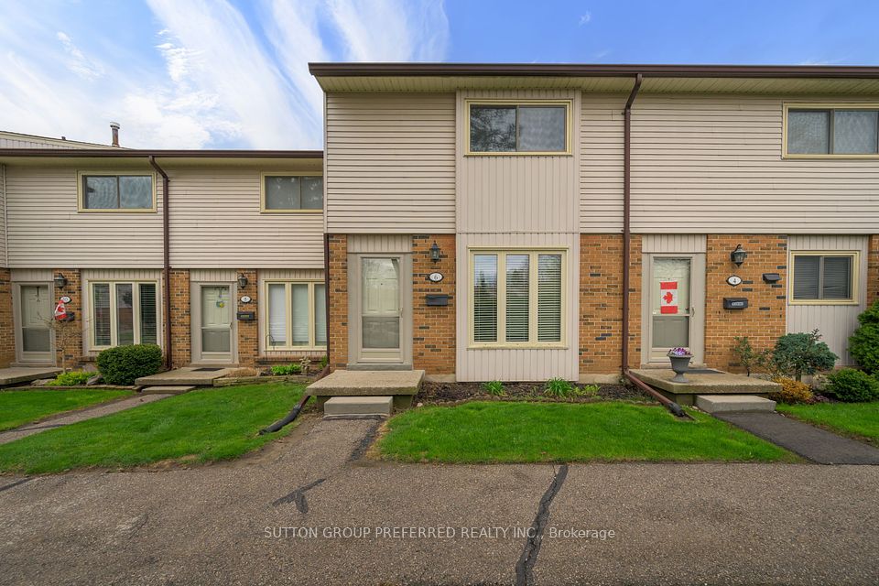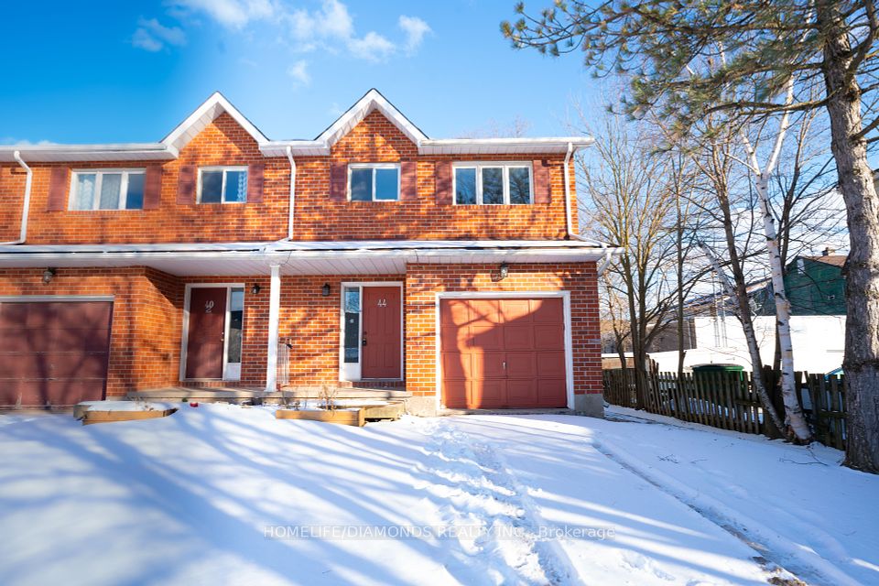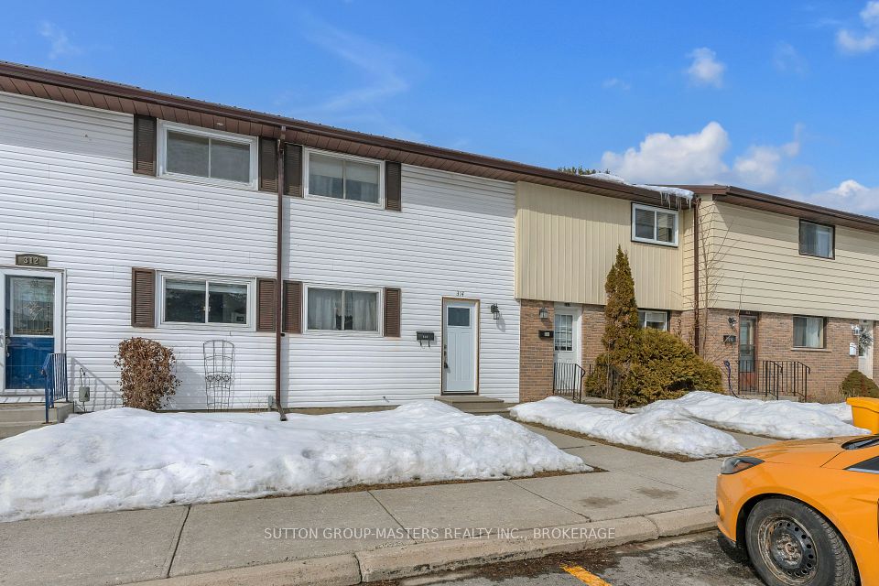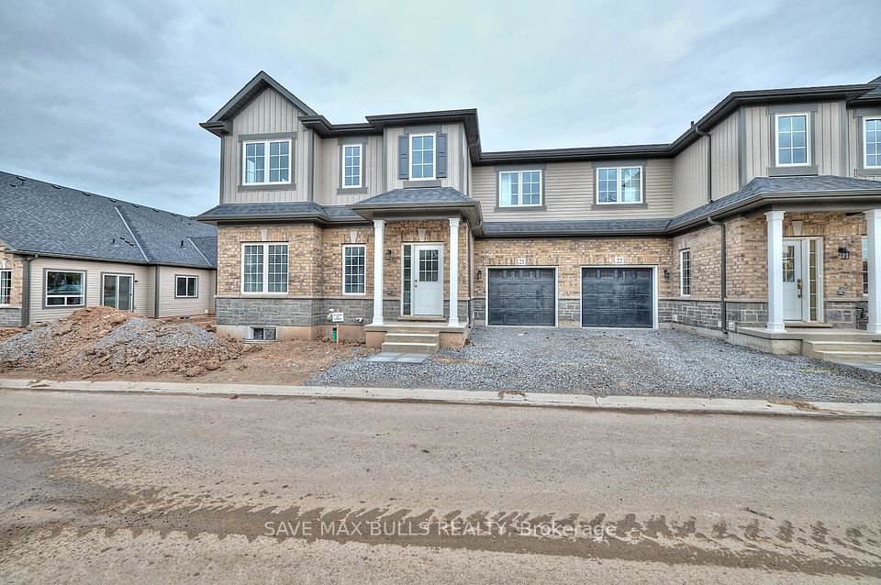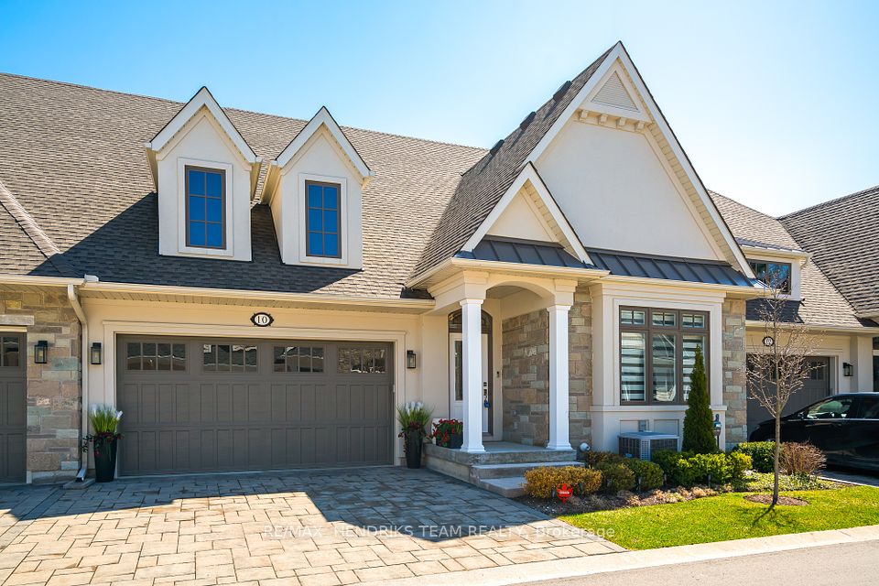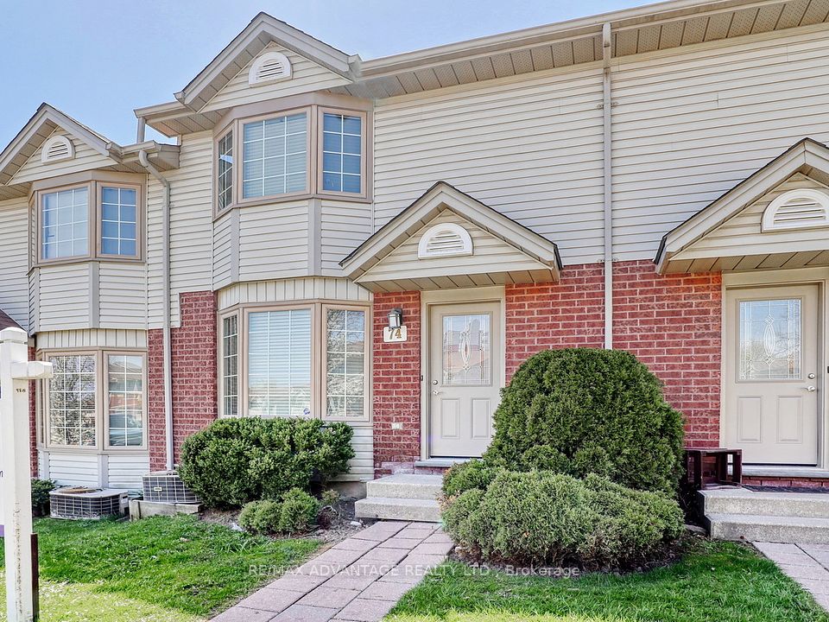$738,000
28 Rosebank Drive, Toronto E11, ON M1B 5Z1
Virtual Tours
Price Comparison
Property Description
Property type
Condo Townhouse
Lot size
N/A
Style
3-Storey
Approx. Area
N/A
Room Information
| Room Type | Dimension (length x width) | Features | Level |
|---|---|---|---|
| Living Room | N/A | Laminate, Combined w/Dining, Open Concept | Main |
| Dining Room | N/A | Laminate, W/O To Garage, Large Window | Main |
| Kitchen | N/A | Ceramic Floor, Quartz Counter, Backsplash | Main |
| Breakfast | N/A | Ceramic Floor, Sunken Room, Open Concept | Main |
About 28 Rosebank Drive
Welcome to 202-28 Rosebank Dr A Gorgeous, Sun-Filled End Unit Townhome in a Prime Location! This move-in ready end unit townhouse offers over 1,600 sq. ft. of comfortable living space, just steps from Highway 401. Nestled in a quiet and well-maintained community, it combines privacy, natural light, and unbeatable convenience. Key Features: Bright and spacious 3-bedroom layout with 2.5 bathrooms (2 full + 1 powder room). Newly Renovated kitchen with stylish quartz countertops and backsplash9-foot ceilings on the main floor enhance the airy, open feel. Finished basement with great potential for a home office, gym, or studio. Private backyard perfect for outdoor relaxing or entertaining. Direct access to 2 side-by-side underground parking spots. End unit = more natural light and added privacy Prime Location: Steps to public transit, HWY 401, and shopping malls Close to Centennial College, University of Toronto (Scarborough Campus)Walking distance to top-rated schools, parks, and everyday amenities24-hour TTC service nearby This home is ideal for families, professionals, or investors looking for space, comfort, and location in one perfect package.
Home Overview
Last updated
19 hours ago
Virtual tour
None
Basement information
Finished
Building size
--
Status
In-Active
Property sub type
Condo Townhouse
Maintenance fee
$403.87
Year built
2024
Additional Details
MORTGAGE INFO
ESTIMATED PAYMENT
Location
Some information about this property - Rosebank Drive

Book a Showing
Find your dream home ✨
I agree to receive marketing and customer service calls and text messages from homepapa. Consent is not a condition of purchase. Msg/data rates may apply. Msg frequency varies. Reply STOP to unsubscribe. Privacy Policy & Terms of Service.







