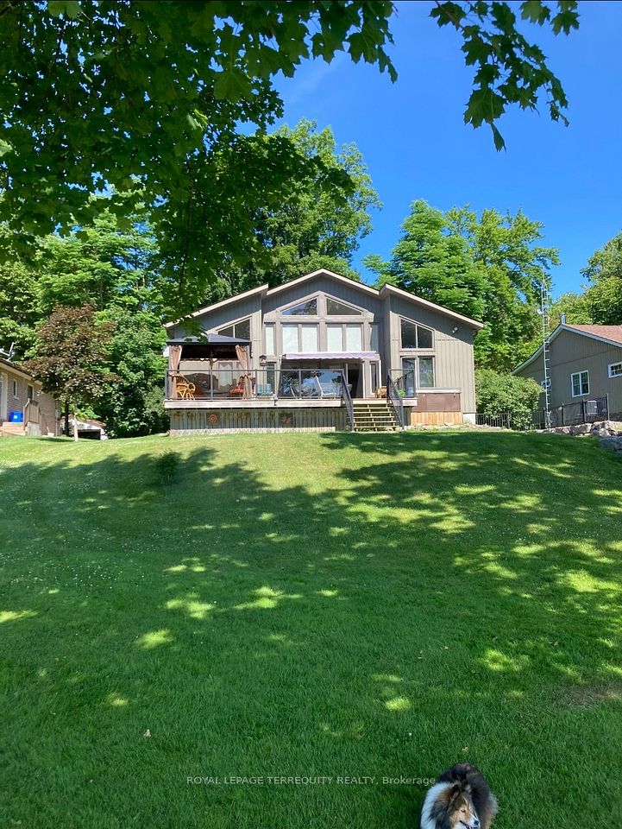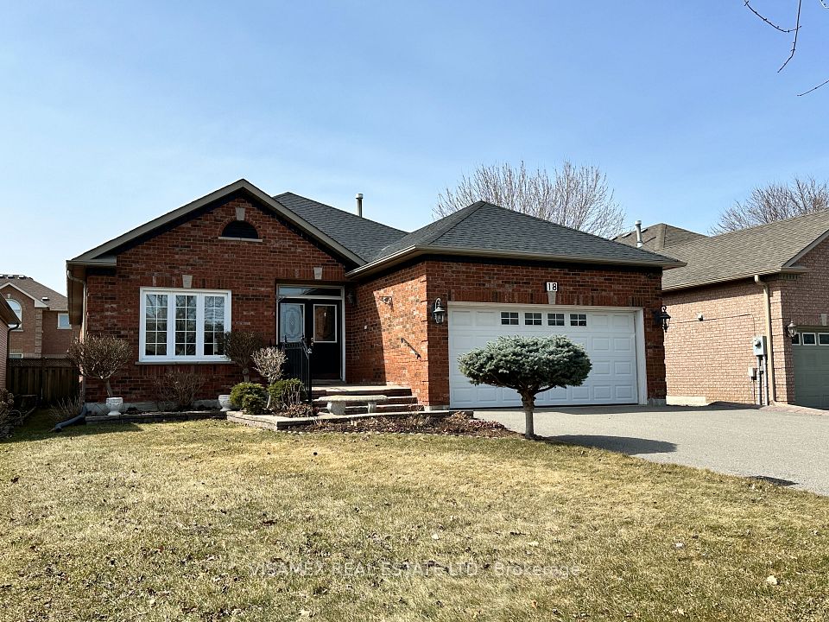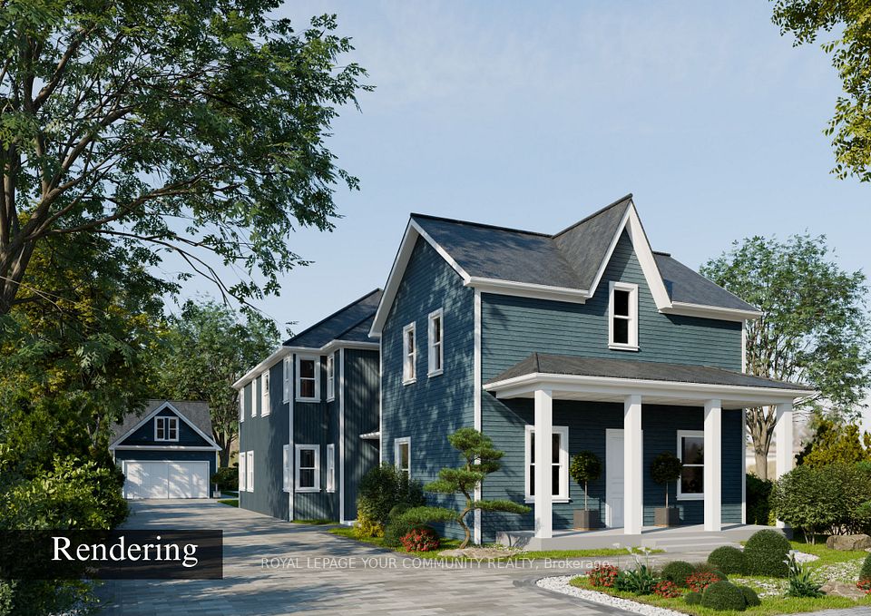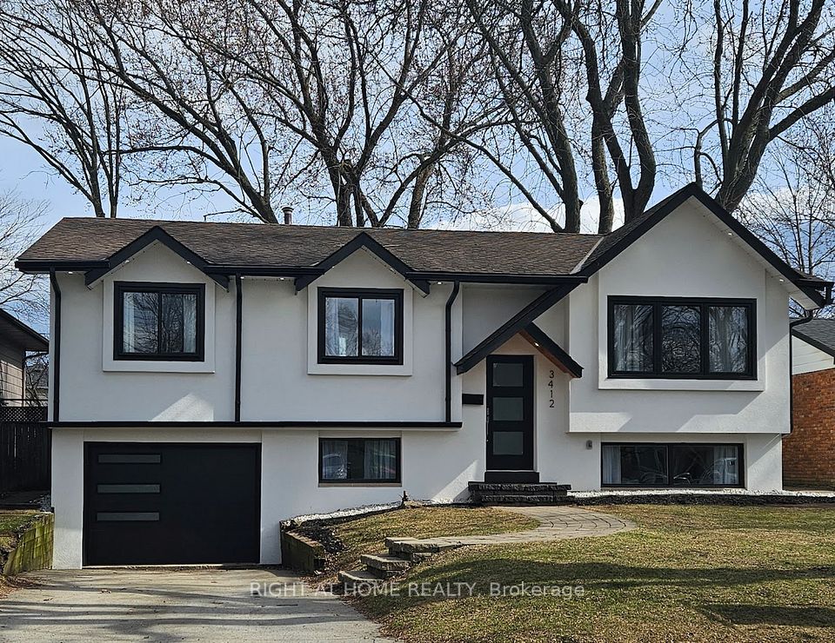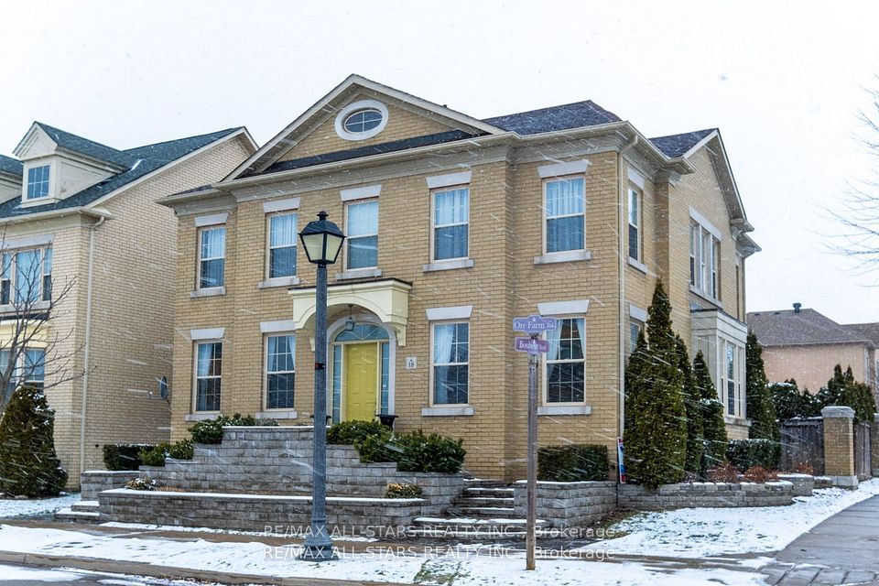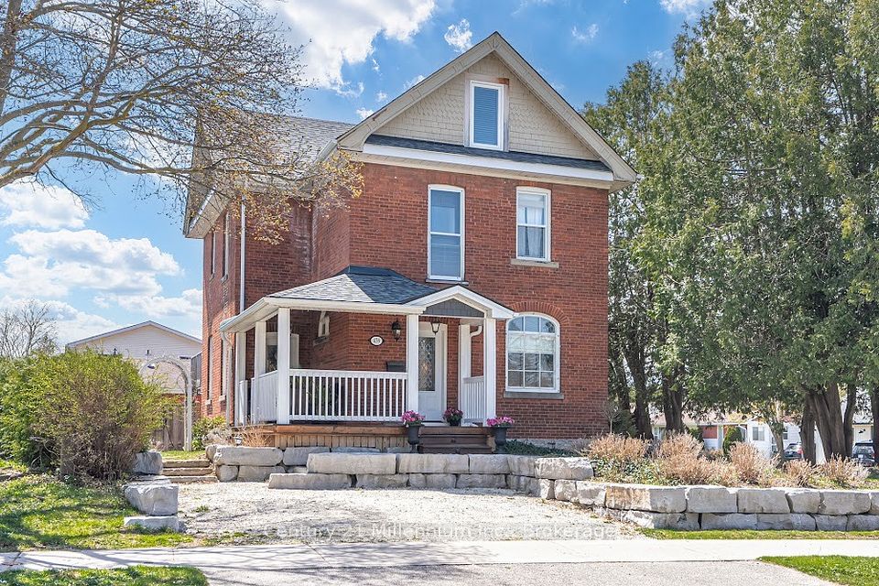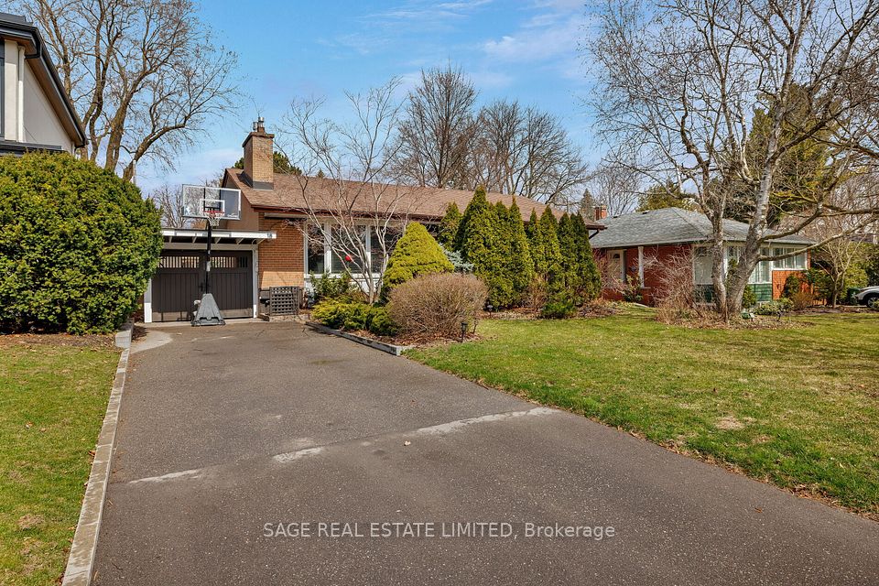$1,699,000
28 Rossini Drive, Richmond Hill, ON L4E 0R5
Virtual Tours
Price Comparison
Property Description
Property type
Detached
Lot size
N/A
Style
2-Storey
Approx. Area
N/A
Room Information
| Room Type | Dimension (length x width) | Features | Level |
|---|---|---|---|
| Living Room | 6.13 x 5.03 m | Hardwood Floor, Open Concept, Pot Lights | Main |
| Dining Room | 6.13 x 5.03 m | Hardwood Floor, Open Concept, Combined w/Living | Main |
| Kitchen | 3.65 x 3.04 m | Ceramic Floor, Eat-in Kitchen, W/O To Yard | Main |
| Breakfast | 3.65 x 3.04 m | Ceramic Floor, Eat-in Kitchen, W/O To Yard | Main |
About 28 Rossini Drive
Bright & spacious approx 3000 sqft 4 bedroom, 4 bath detached home nestled in one of Richmond Hills most sought-after neighbourhoods, Oak Ridges. This home offers comfortable living for families of all sizes. The main floor features 9' ceilings, pot lights, hardwood flooring, a private office, open-concept design with a combined living & dining area, a family room with gas fireplace, and an eat-in kitchen with ample cabinet space and walkout to the private deck backing onto no house. Up the oak staircase with iron pickets, you will find four generously sized bedrooms. The primary features a huge walk-in closet and a spa-like 5-pc ensuite. Enjoy the convenience of upper floor laundry, double-car garage and close proximity to schools, parks, shopping and all the amenities Richmond Hill has to offer.
Home Overview
Last updated
2 days ago
Virtual tour
None
Basement information
Walk-Out
Building size
--
Status
In-Active
Property sub type
Detached
Maintenance fee
$N/A
Year built
--
Additional Details
MORTGAGE INFO
ESTIMATED PAYMENT
Location
Some information about this property - Rossini Drive

Book a Showing
Find your dream home ✨
I agree to receive marketing and customer service calls and text messages from homepapa. Consent is not a condition of purchase. Msg/data rates may apply. Msg frequency varies. Reply STOP to unsubscribe. Privacy Policy & Terms of Service.







