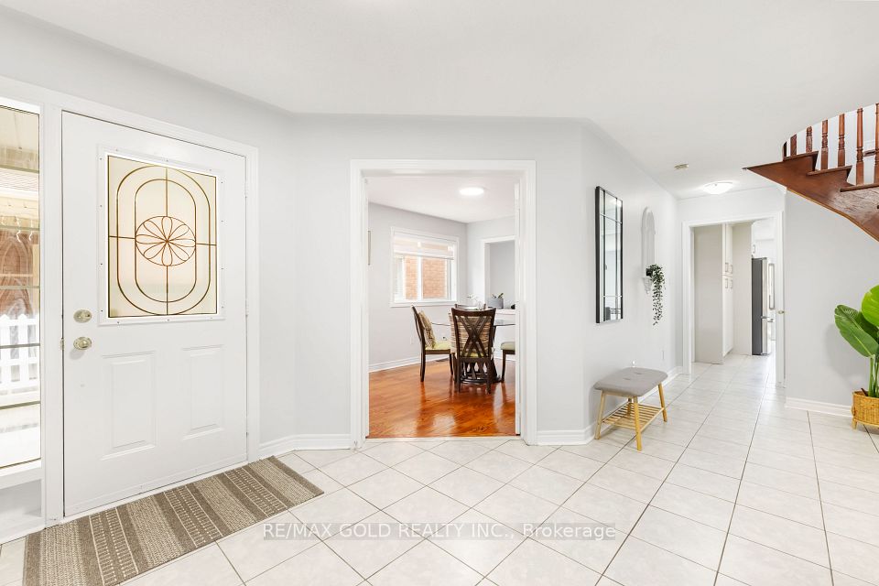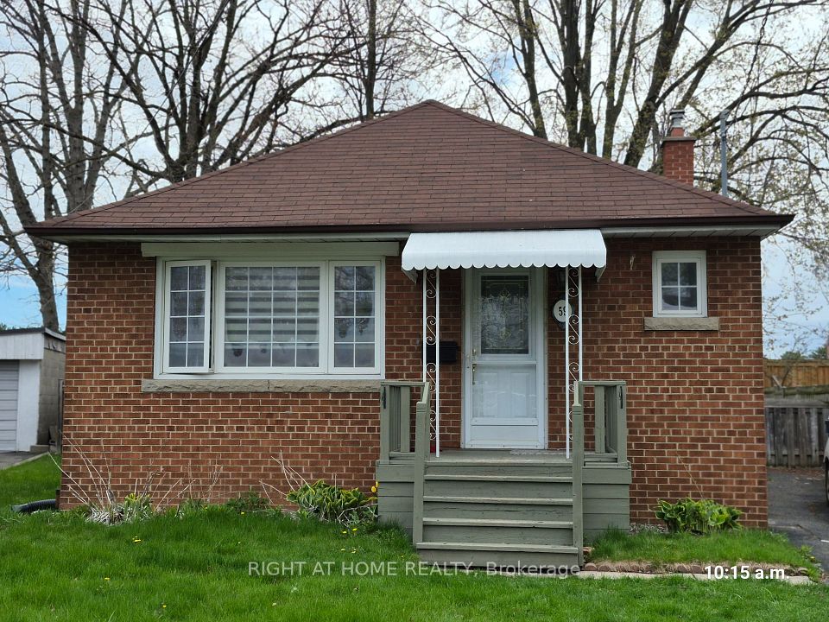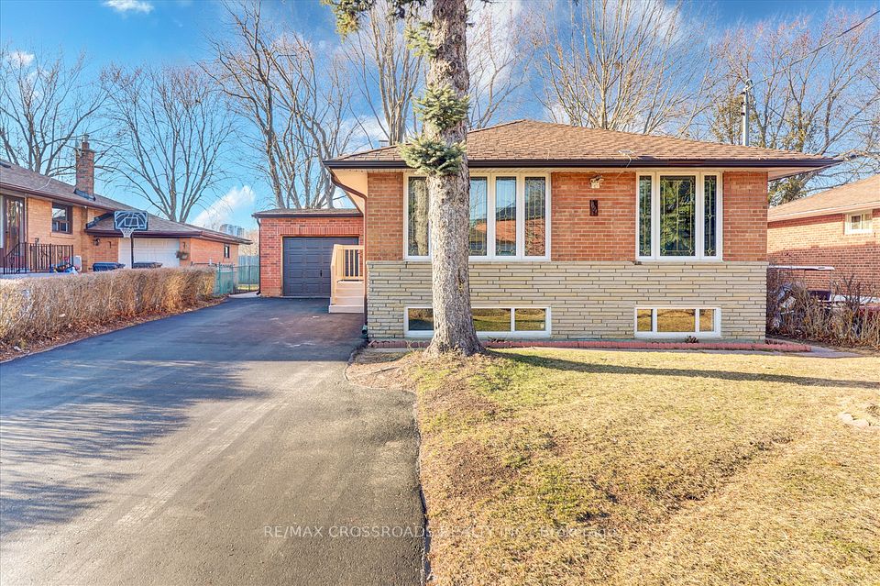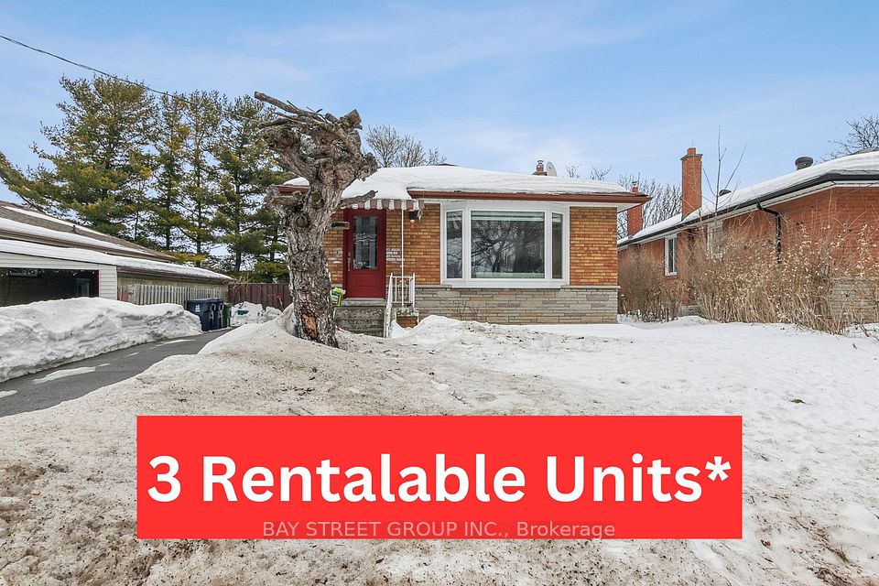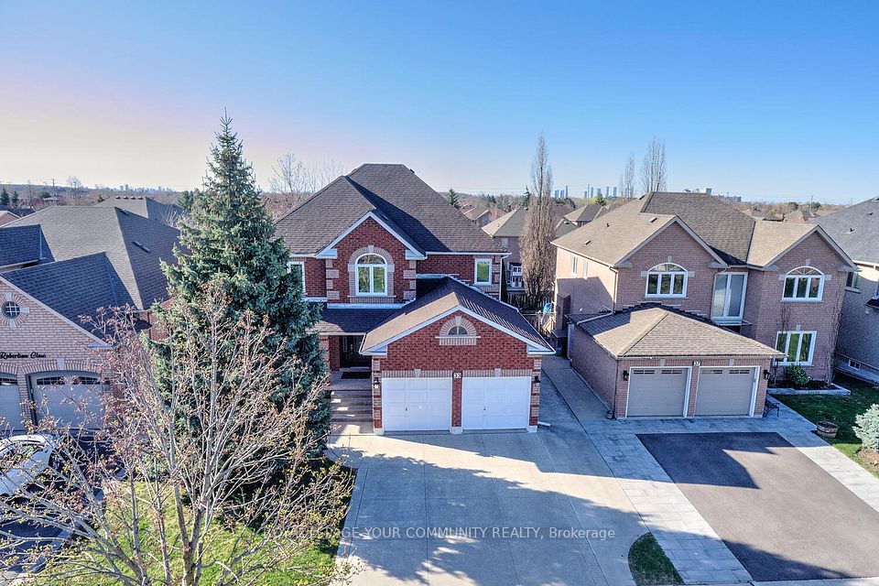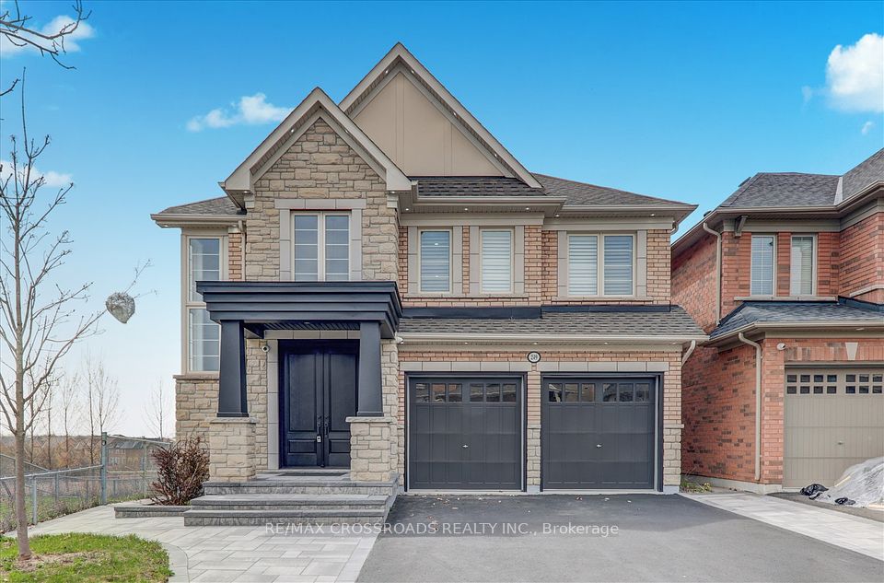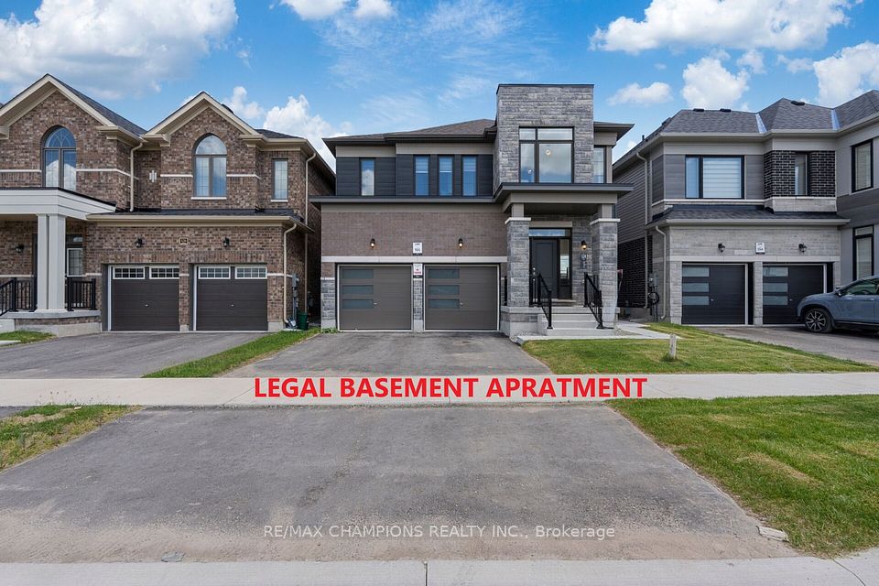$1,150,000
28 Upland Drive, Whitby, ON L1N 8H8
Price Comparison
Property Description
Property type
Detached
Lot size
N/A
Style
2-Storey
Approx. Area
N/A
Room Information
| Room Type | Dimension (length x width) | Features | Level |
|---|---|---|---|
| Living Room | 6.25 x 3.49 m | Hardwood Floor, Combined w/Dining, Fireplace | Main |
| Dining Room | 3.65 x 2.58 m | Hardwood Floor, Combined w/Living, Window | Main |
| Kitchen | 6.55 x 2.98 m | Tile Floor, Centre Island, W/O To Deck | Main |
| Family Room | 4.85 x 2.85 m | Tile Floor, Combined w/Kitchen, Window | Main |
About 28 Upland Drive
4 bedroom detached house. 2 bedroom BASEMENT apartment with living/dining/kitchen/washroom/laundry/separate entrance. MAIN FLOOR Living/dining/kitchen/family area//fire place/washroom/laundry/entrance from garage/kitchen with center island & walk out to deck/pot lights/ hardwood floor. 2ND FLOOR 4 bedrooms/3 washrooms/big master bedroom with walk in closet & en-suite washroom/hardwood floor. Newer Furnace & AC unit (2021). Great location : easy access to hwy 401, short walk to public transport & shops on Dundas/Thickson Rd.
Home Overview
Last updated
Apr 6
Virtual tour
None
Basement information
Finished, Separate Entrance
Building size
--
Status
In-Active
Property sub type
Detached
Maintenance fee
$N/A
Year built
--
Additional Details
MORTGAGE INFO
ESTIMATED PAYMENT
Location
Some information about this property - Upland Drive

Book a Showing
Find your dream home ✨
I agree to receive marketing and customer service calls and text messages from homepapa. Consent is not a condition of purchase. Msg/data rates may apply. Msg frequency varies. Reply STOP to unsubscribe. Privacy Policy & Terms of Service.







