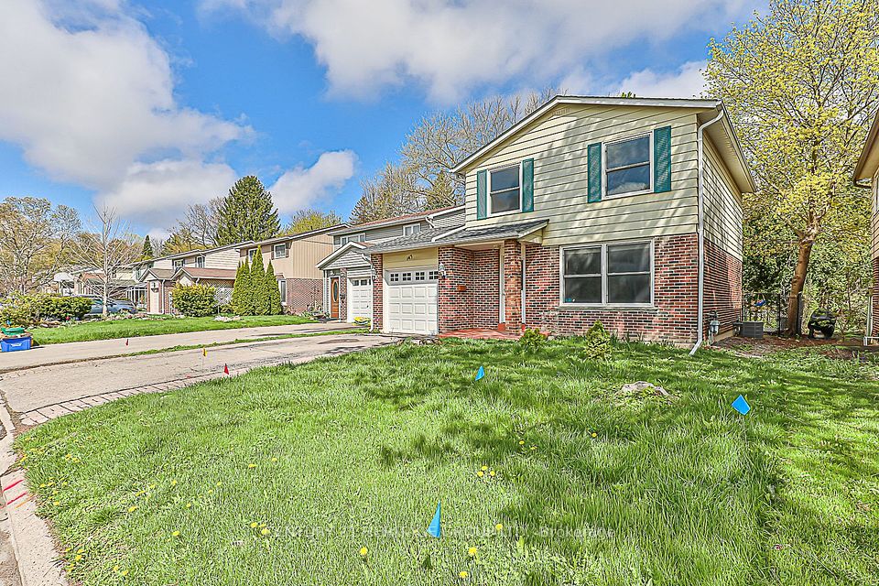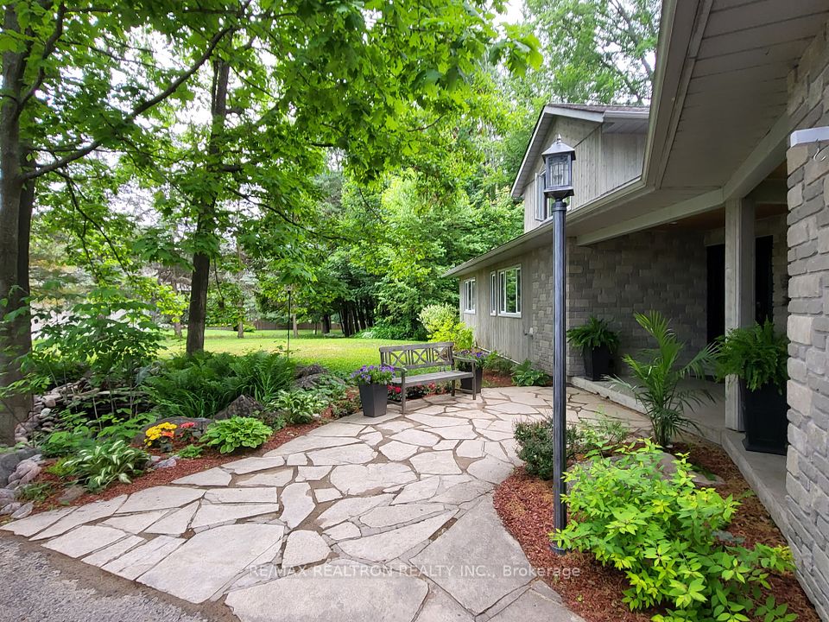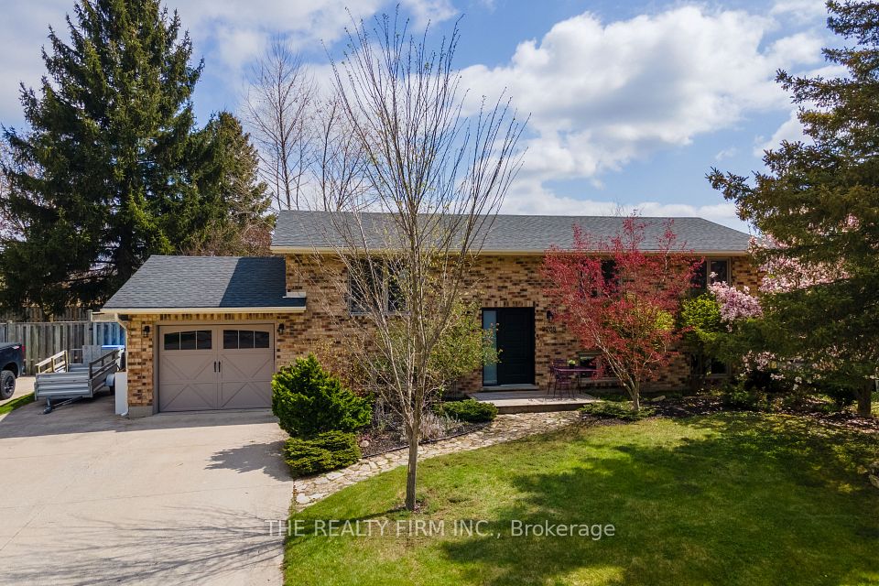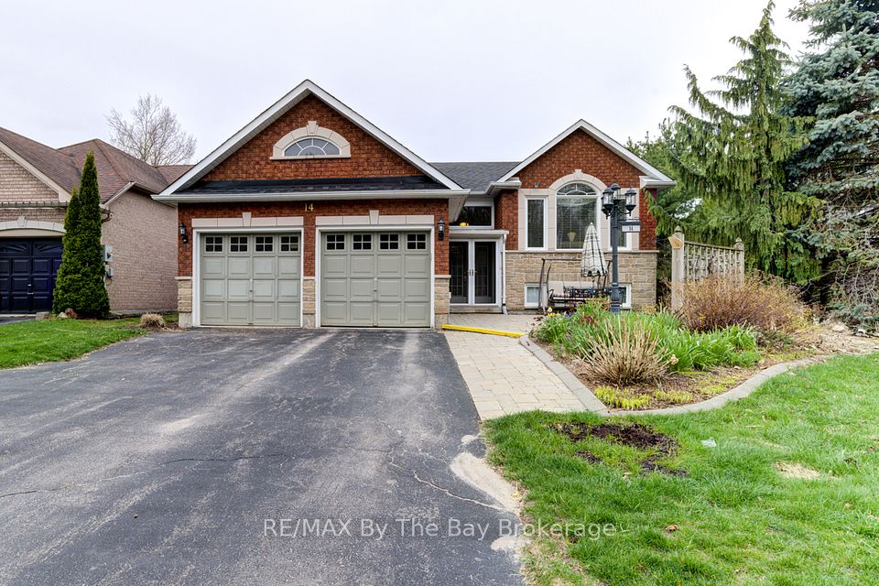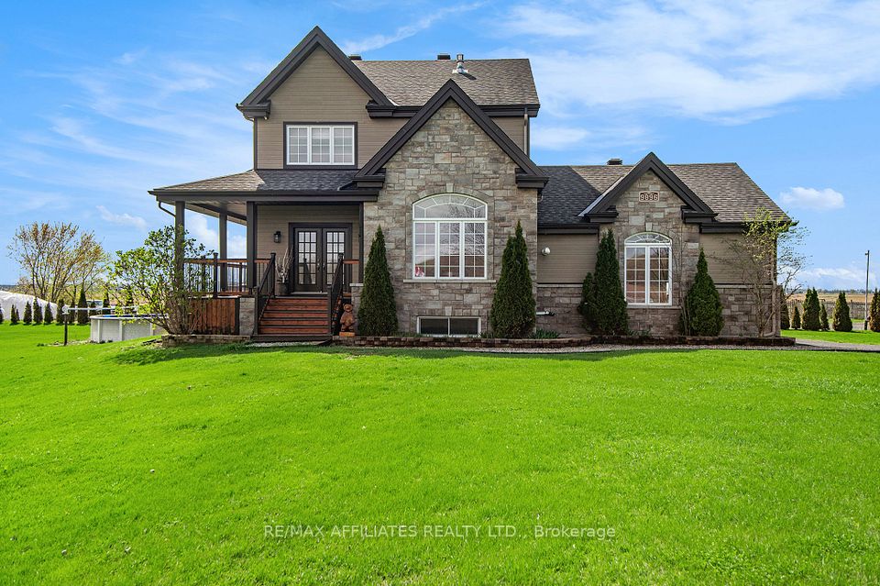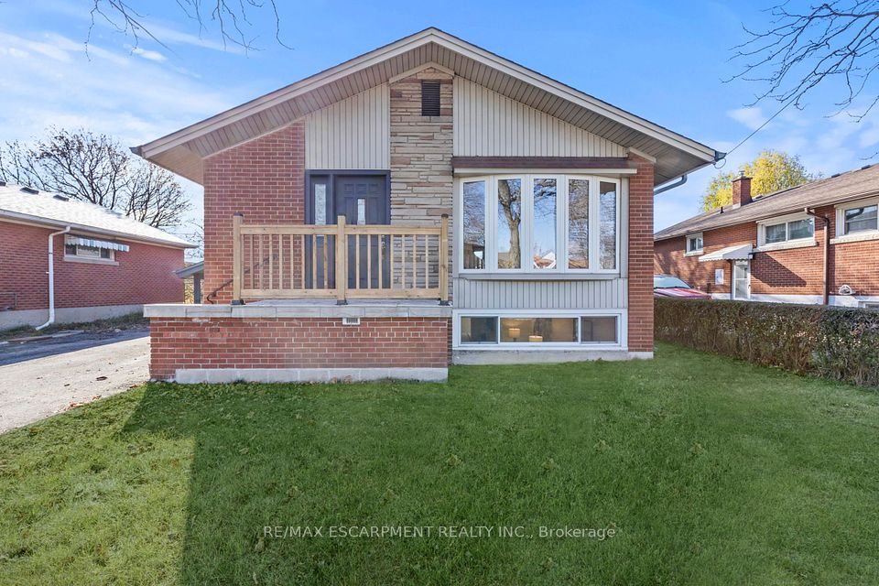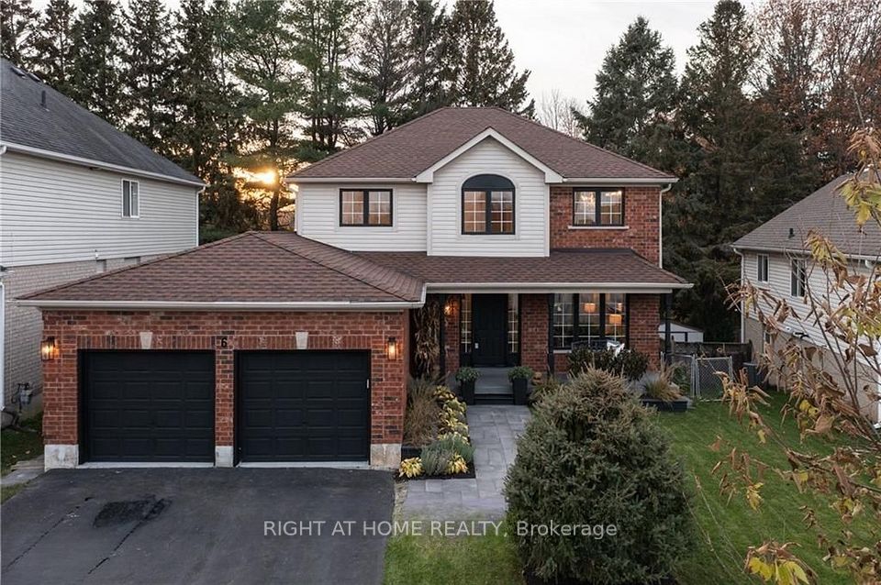$699,900
28 Walnut Crescent, Belleville, ON K8N 0E4
Virtual Tours
Price Comparison
Property Description
Property type
Detached
Lot size
< .50 acres
Style
Bungalow
Approx. Area
N/A
Room Information
| Room Type | Dimension (length x width) | Features | Level |
|---|---|---|---|
| Living Room | 3.28 x 4.79 m | N/A | Main |
| Kitchen | 3.04 x 3.91 m | N/A | Main |
| Dining Room | 3.95 x 4.32 m | N/A | Main |
| Primary Bedroom | 3.39 x 4.45 m | N/A | Main |
About 28 Walnut Crescent
Welcome to 28 Walnut Crescent, a beautifully maintained bungalow in the desirable Heritage Park Subdivision. This home offers modern elegance, functional design, and a backyard retreat perfect for family living and entertaining. Featuring 3+2 bedrooms and a thoughtfully designed layout, this home is ideal for families or hosting guests. The kitchen shines with granite countertops, stainless steel appliances, ample cabinetry, and a stunning custom-built island perfect for meal prep, casual dining, or gathering with family and friends. The main level impresses with 9-foot ceilings, pot lights, and laminate flooring throughout, complemented by cozy carpet in the bedrooms. The primary bedroom includes a private ensuite for ultimate comfort, while the inviting living room features an elegant electric fireplace. The fully finished basement extends your living space, offering 2 additional bedrooms, a full bathroom, and a recreation area perfect for a family room, gym, or playroom. Step outside to your dream backyard, complete with an inground pool, gazebo, pool house, and a 10x10 covered deck, all within a fully fenced yard with no rear neighbors. Added conveniences include an in-ground sprinkler system and permanent Christmas lights for effortless maintenance. Located just minutes from the 401, this home offers easy access to shopping, restaurants, schools, and downtown Belleville. Additional features include an attached 1-car garage with loft storage, a concrete driveway, and exceptional curb appeal. This property offers more than a home its a lifestyle. Don't miss the opportunity to make 28 Walnut Crescent your dream home. Schedule your private viewing today!
Home Overview
Last updated
2 days ago
Virtual tour
None
Basement information
Finished, Full
Building size
--
Status
In-Active
Property sub type
Detached
Maintenance fee
$N/A
Year built
--
Additional Details
MORTGAGE INFO
ESTIMATED PAYMENT
Location
Some information about this property - Walnut Crescent

Book a Showing
Find your dream home ✨
I agree to receive marketing and customer service calls and text messages from homepapa. Consent is not a condition of purchase. Msg/data rates may apply. Msg frequency varies. Reply STOP to unsubscribe. Privacy Policy & Terms of Service.







