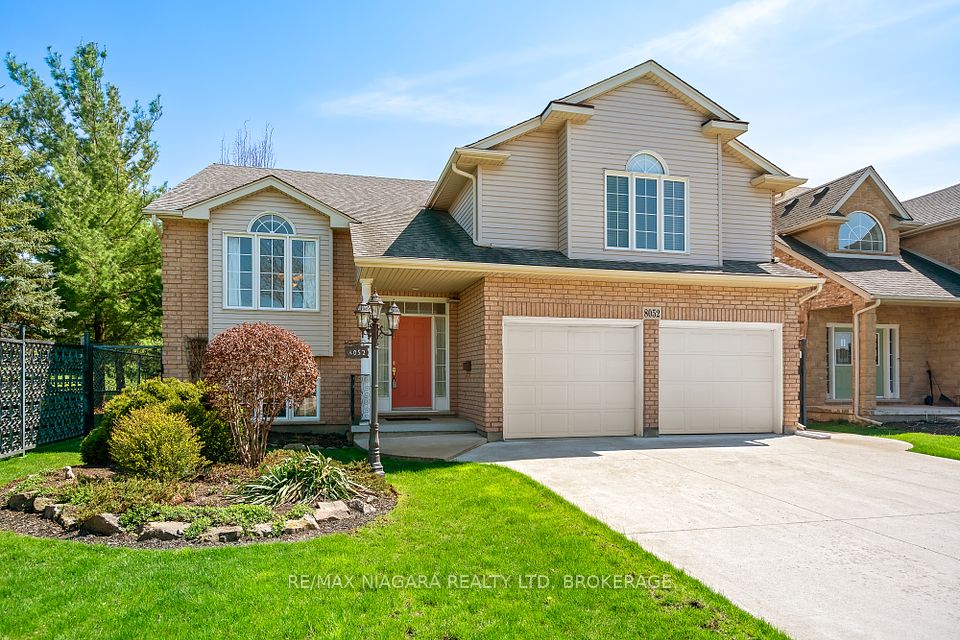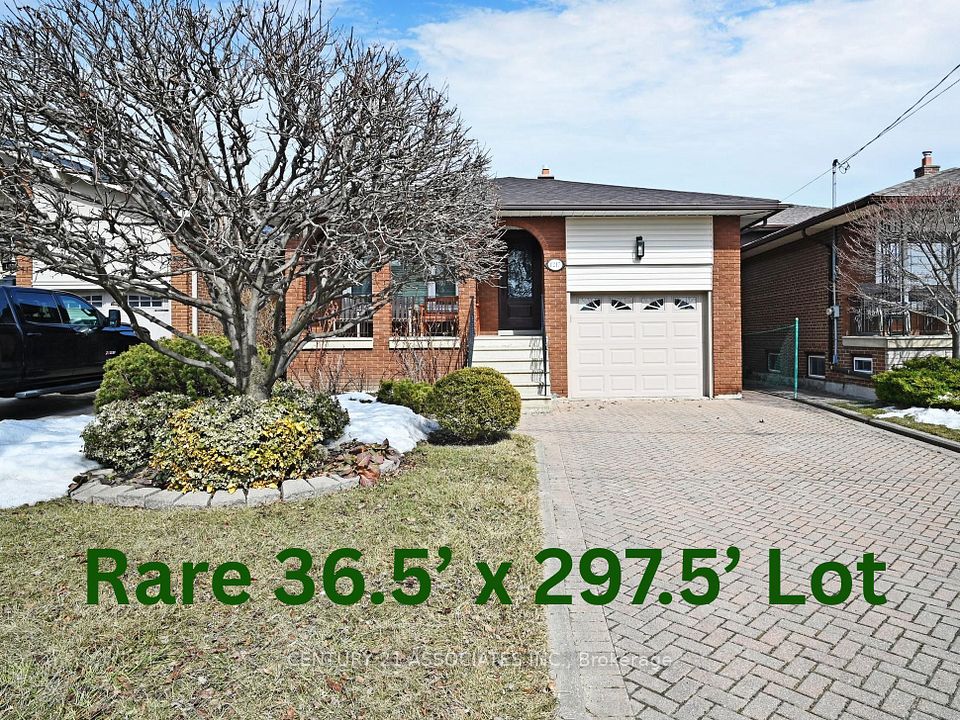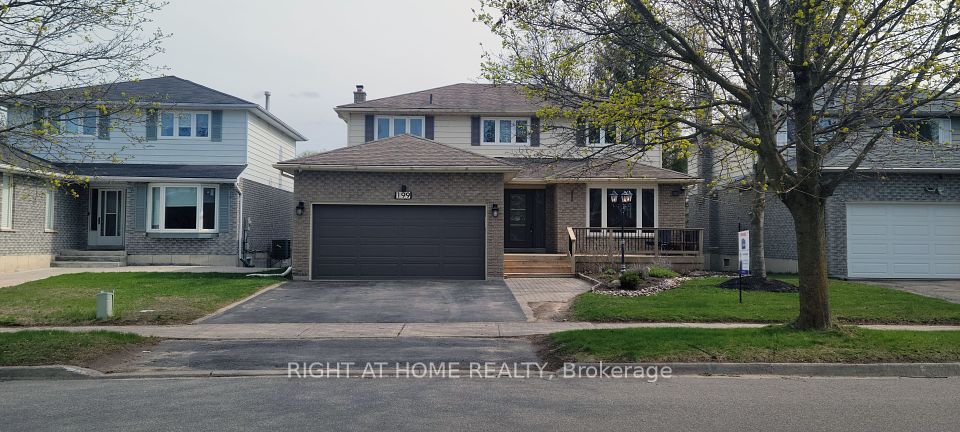$1,158,000
Last price change Apr 6
280 Robinson Road, Wasaga Beach, ON L9Z 3A4
Virtual Tours
Price Comparison
Property Description
Property type
Detached
Lot size
< .50 acres
Style
Bungalow-Raised
Approx. Area
N/A
Room Information
| Room Type | Dimension (length x width) | Features | Level |
|---|---|---|---|
| Kitchen | 5.36 x 2.82 m | N/A | Main |
| Living Room | 6.93 x 3.43 m | N/A | Main |
| Dining Room | 2.97 x 2.74 m | N/A | Main |
| Bedroom | 5.11 x 3.2 m | N/A | Main |
About 280 Robinson Road
This custom-built 4-bedroom, 3-bathroom bungalow offers modern comfort and versatile living spaces. The open-concept layout features vaulted ceilings, a cozy gas fireplace, and a walkout to a spacious deck-perfect for entertaining.The chefs kitchen is a showstopper, featuring quartz countertops and a butlers pantry for extra storage and prep space. The primary suite provides a relaxing retreat with a spa-like 4-piece ensuite and a luxurious soaker tub. Two additional large bedrooms offer flexibility for guests or can be transformed into a home office.Hardwood and ceramic floors run throughout the main level. The fully finished lower level boasts 10 ceilings, a walk-out to the landscaped backyard, and a large family room with easy-care laminate flooring.Additional features include an oversized double-car garage with inside entry, a storage loft, and $80,000 in professional landscaping. Outdoor amenities include a fire pit, hot tub, rooftop patio, and a custom-built Mennonite shed for additional storage. Just a 7-minute walk to the beach and close to schools, trails, and major highwaysonly 20 minutes from ski hills.
Home Overview
Last updated
Apr 23
Virtual tour
None
Basement information
Separate Entrance, Finished
Building size
--
Status
In-Active
Property sub type
Detached
Maintenance fee
$N/A
Year built
2025
Additional Details
MORTGAGE INFO
ESTIMATED PAYMENT
Location
Some information about this property - Robinson Road

Book a Showing
Find your dream home ✨
I agree to receive marketing and customer service calls and text messages from homepapa. Consent is not a condition of purchase. Msg/data rates may apply. Msg frequency varies. Reply STOP to unsubscribe. Privacy Policy & Terms of Service.













