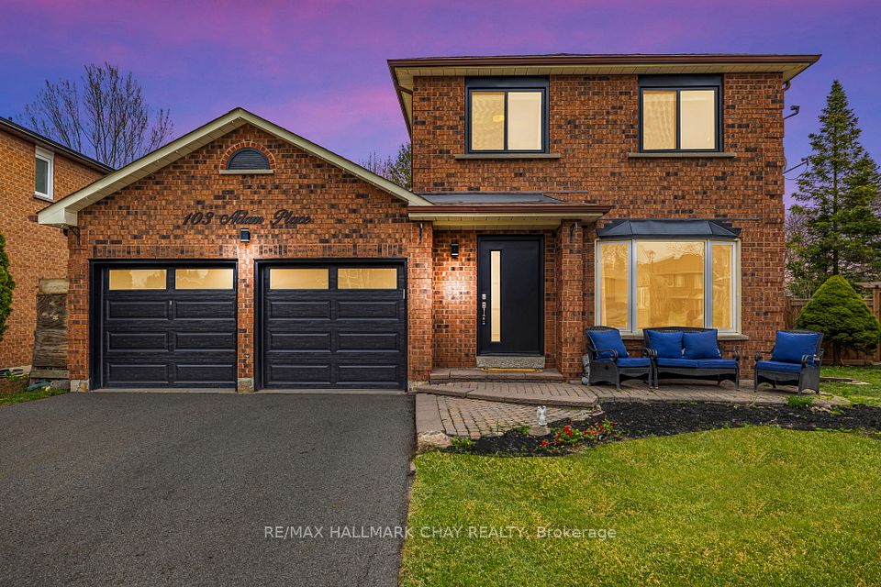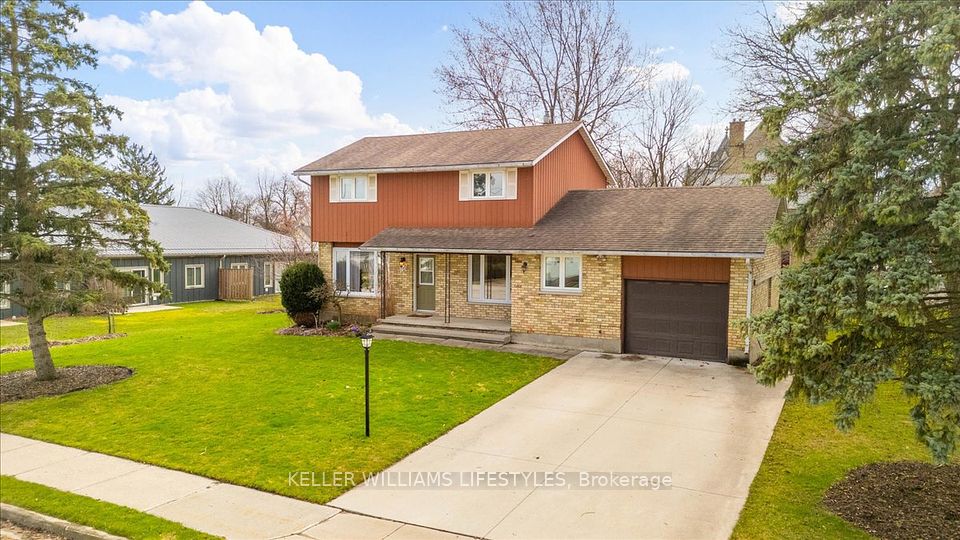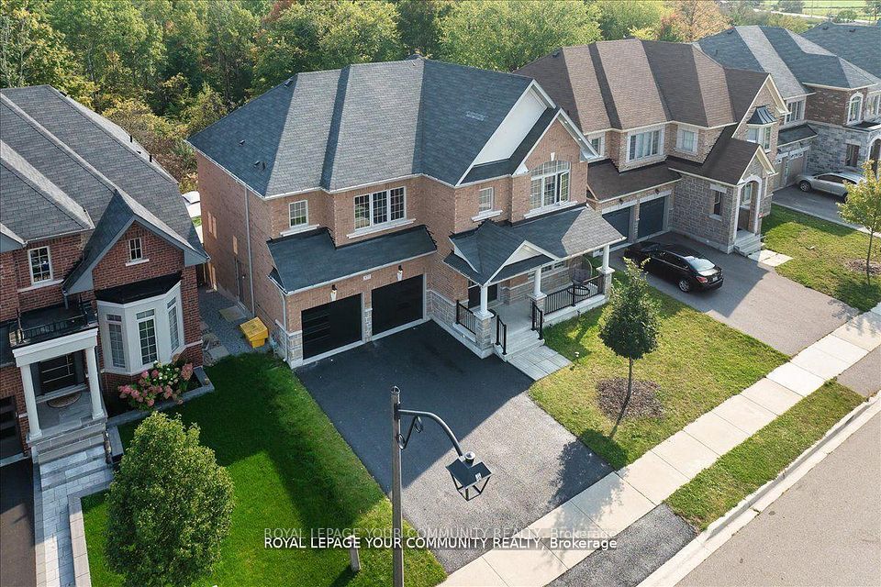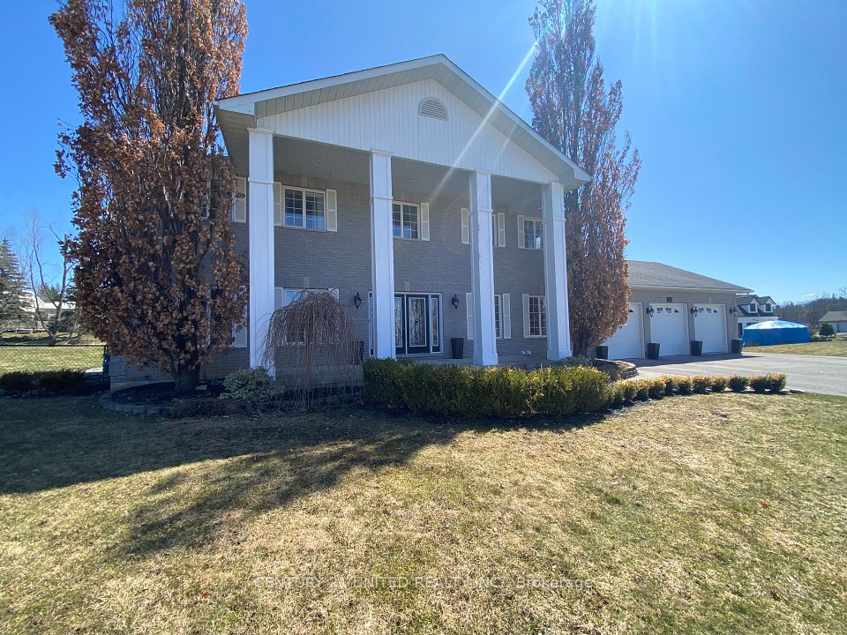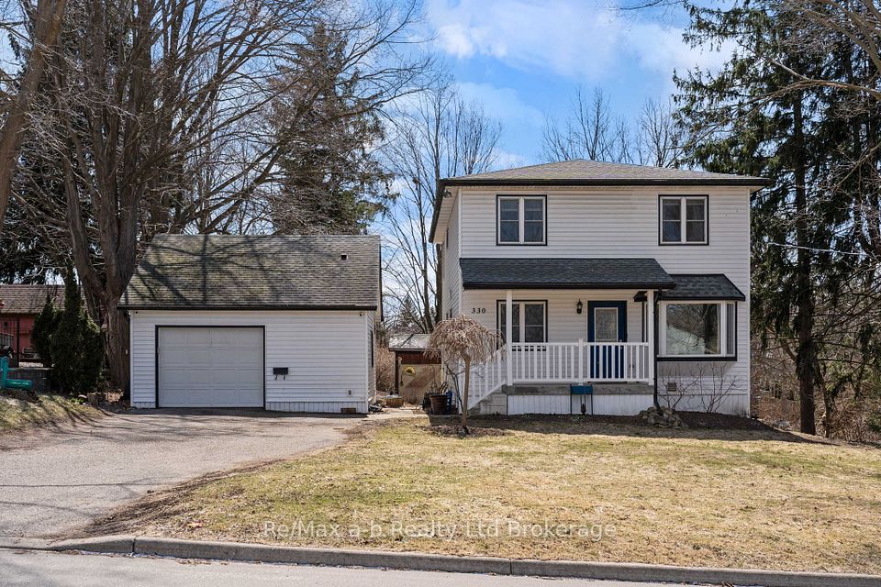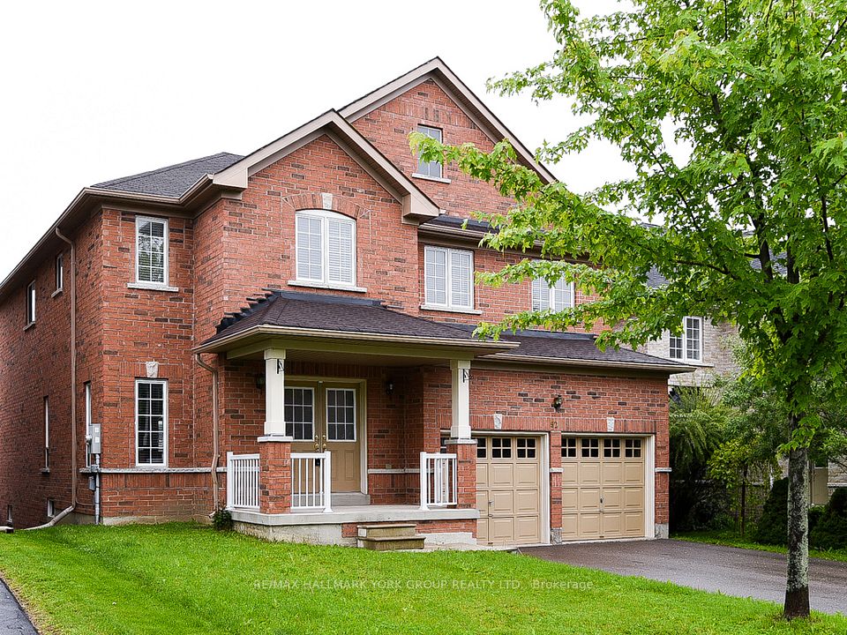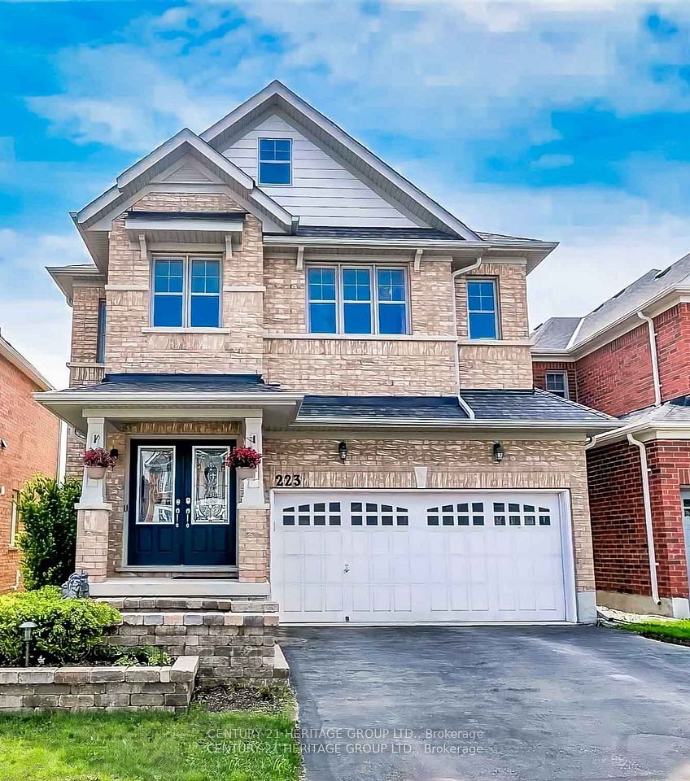$949,000
2835 Sheffield Place, London South, ON N6G 5H5
Price Comparison
Property Description
Property type
Detached
Lot size
< .50 acres
Style
2-Storey
Approx. Area
N/A
Room Information
| Room Type | Dimension (length x width) | Features | Level |
|---|---|---|---|
| Mud Room | 3.35 x 1.83 m | N/A | Main |
| Family Room | 5.11 x 4.57 m | Fireplace, Hardwood Floor | Main |
| Kitchen | 4.27 x 4.57 m | Hardwood Floor, Pantry | Main |
| Dining Room | 3.35 x 3.68 m | Hardwood Floor | Main |
About 2835 Sheffield Place
Modern 4 bedroom EXECUTIVE HOME backing onto protected forest & river. 2514 sq. ft above grade + walk out lower level! Choose between 4 premium lots! Top line finishes, fantastic floor plan & huge windows overlooking the green space. Situated in Victoria On The River -an enclave of executive residences steps to the river & the extensive trail system of Meadowlily Woods Trails with an abundance of mature trees, rolling hills & wildflowers . Beautiful walking/cycling/jogging paths follow the forest & a private "parkette" right in the enclave is picnic ready. Westhaven Homes showcased their executive line of residences offering 9 ft ceilings on main & 2nd floor & full 8 ft 4 in. ceiling in lower-level walk-out, 8 ft doors on main & 2nd floor. Open-concept plan is a fusion of dining area, beautiful living room with gas fireplace & upscale gourmet kitchen. All counters are done in quartz, principal living spaces on main + 2nd floor hallway & primary bedroom feature hardwood floors. Desirable 2nd floor layout with 4 bedrooms + 3 bathrooms including a 5-piece primary ensuite, 5-piece Jack-and-Jill bathroom w/separated bathing area & a private 3-piece ensuite. Primary bedroom enjoys 5-piece ensuite, walk-in closet, hardwood floors & lots of natural light through large windows. Automatic Garage Door openers & fridge water line included. Common element fee covers snow plowing of private road. 10 min to HWY 401 & Victoria Hospital. 13 min. to London Airport. 20 min to downtown London.
Home Overview
Last updated
Apr 14
Virtual tour
None
Basement information
Full, Unfinished
Building size
--
Status
In-Active
Property sub type
Detached
Maintenance fee
$N/A
Year built
2024
Additional Details
MORTGAGE INFO
ESTIMATED PAYMENT
Location
Some information about this property - Sheffield Place

Book a Showing
Find your dream home ✨
I agree to receive marketing and customer service calls and text messages from homepapa. Consent is not a condition of purchase. Msg/data rates may apply. Msg frequency varies. Reply STOP to unsubscribe. Privacy Policy & Terms of Service.





