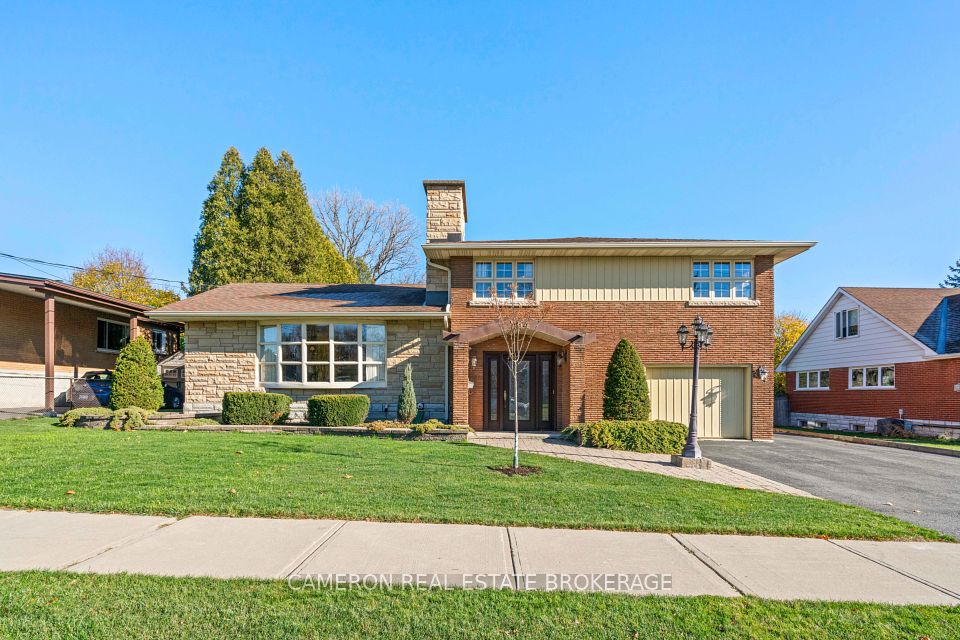$974,900
Last price change 21 hours ago
284 Avondale Avenue, Westboro - Hampton Park, ON K1Z 7G8
Virtual Tours
Price Comparison
Property Description
Property type
Detached
Lot size
N/A
Style
2-Storey
Approx. Area
N/A
Room Information
| Room Type | Dimension (length x width) | Features | Level |
|---|---|---|---|
| Foyer | 3.15 x 1.72 m | N/A | Main |
| Dining Room | 3.04 x 2.82 m | N/A | Main |
| Living Room | 3.69 x 2.52 m | N/A | Main |
| Kitchen | 3.34 x 3.47 m | N/A | Main |
About 284 Avondale Avenue
Welcome to 284 Avondale Avenue! This beautifully renovated 2-storey home is situated in one of Ottawa's most sought-after neighbourhoods - Westboro. Located in close proximity to parks, schools, shopping, award-winning restaurants, and more, this location has it all. Enter through the bright and inviting foyer that leads into the open-concept kitchen and living room area. The kitchen features stainless steel appliances , a breakfast bar, sleek white cabinets, and a convenient double sink - perfect for preparing meals and hosting. The cozy & inviting living room area flows into the adjacent dining room, lending great space for gatherings. The family room on the main level offers lots of natural sunlight, as well as direct access to the fully fenced backyard that features a stone patio, shed, and great spots for gardening. Upstairs, you will find the spacious primary bedroom that has its own private balcony, as well as two additional bedrooms and a modern 4-piece bathroom. Additionally, the loft offers extra space for a home office or recreation area, rounding out the upper levels of the home. Lastly, the basement is equipped with a washer & dryer, and can be used for additional storage. Don't miss out on this chance to live in a turn-key home, in one of Ottawa's most vibrant neighbourhoods.
Home Overview
Last updated
21 hours ago
Virtual tour
None
Basement information
Full
Building size
--
Status
In-Active
Property sub type
Detached
Maintenance fee
$N/A
Year built
2024
Additional Details
MORTGAGE INFO
ESTIMATED PAYMENT
Location
Some information about this property - Avondale Avenue

Book a Showing
Find your dream home ✨
I agree to receive marketing and customer service calls and text messages from homepapa. Consent is not a condition of purchase. Msg/data rates may apply. Msg frequency varies. Reply STOP to unsubscribe. Privacy Policy & Terms of Service.













