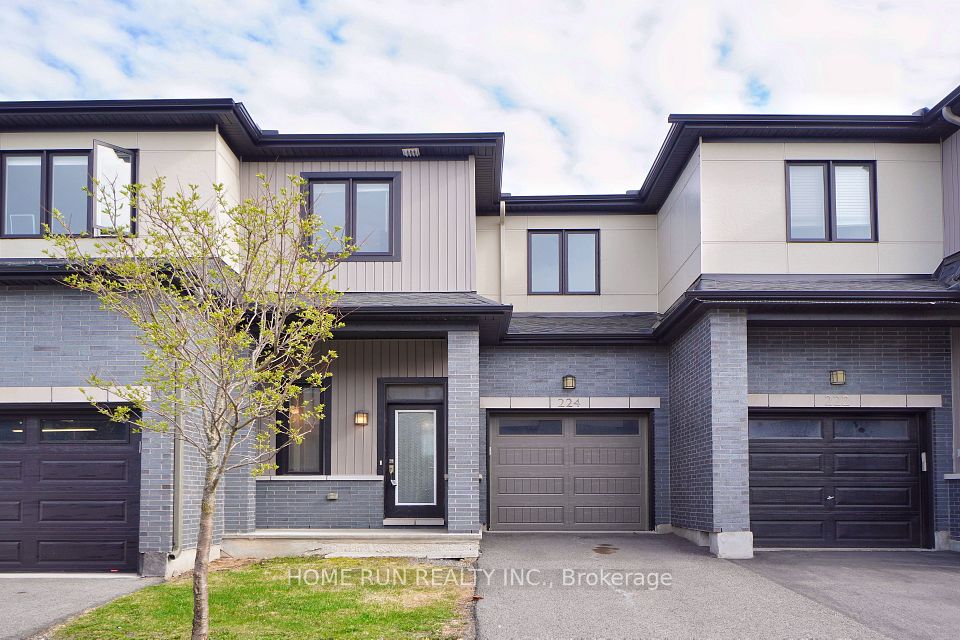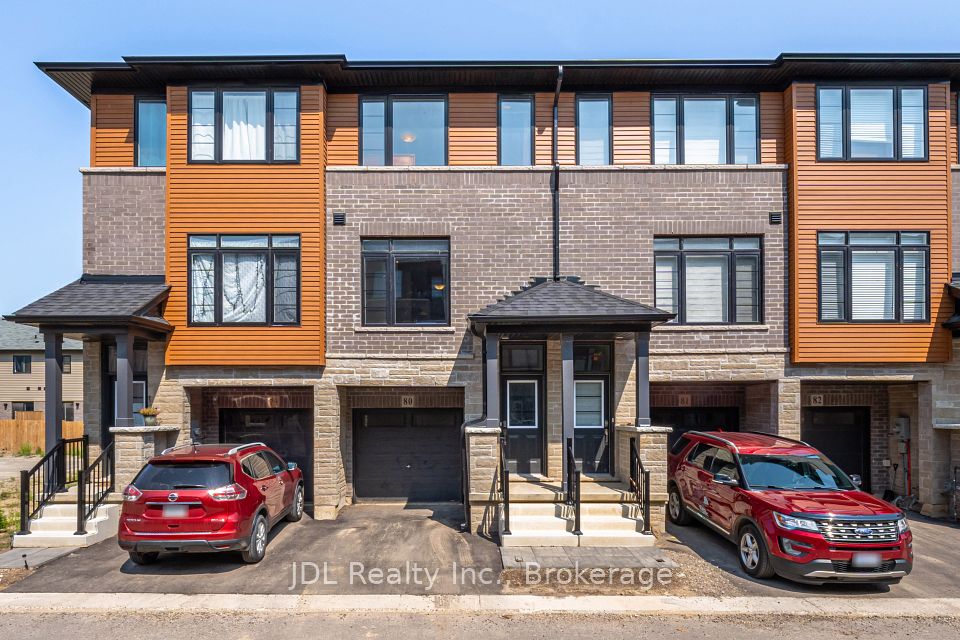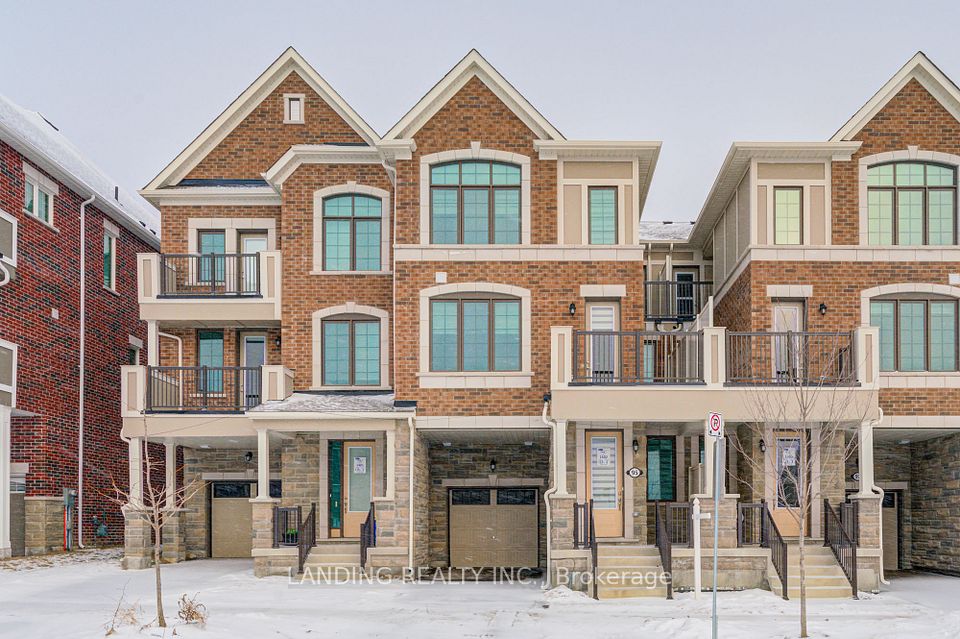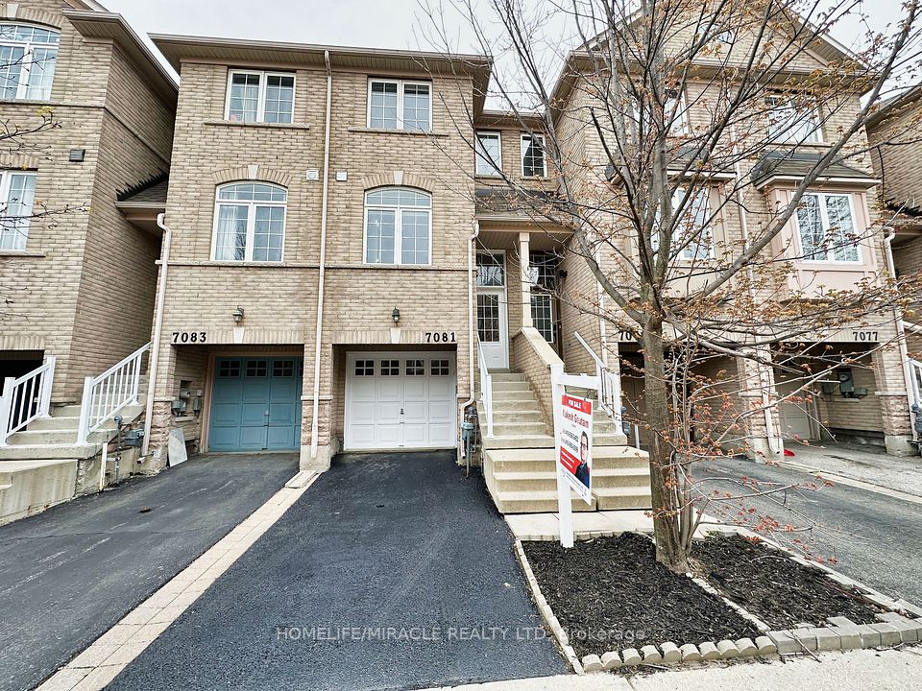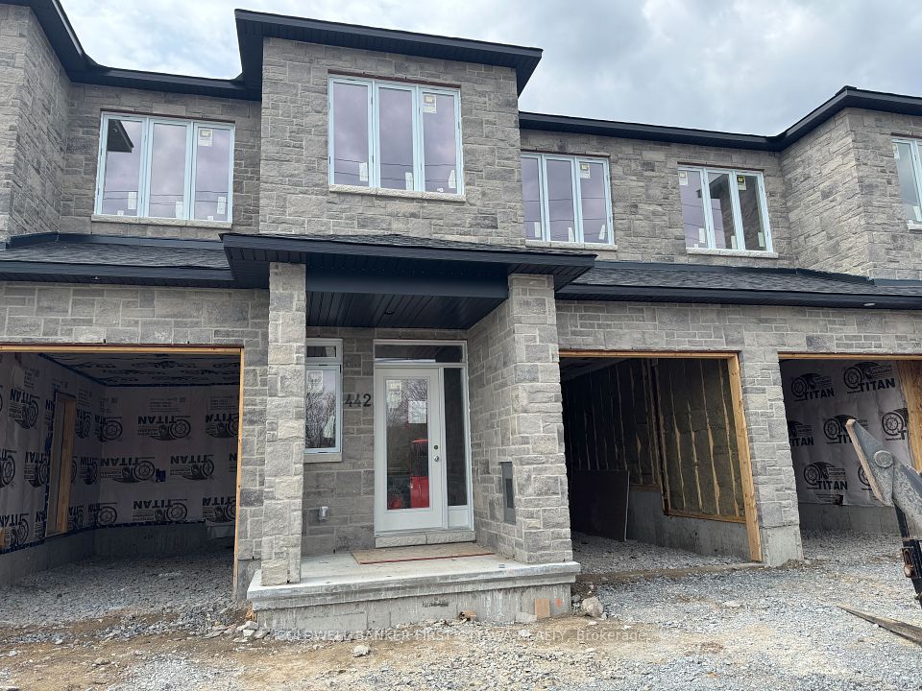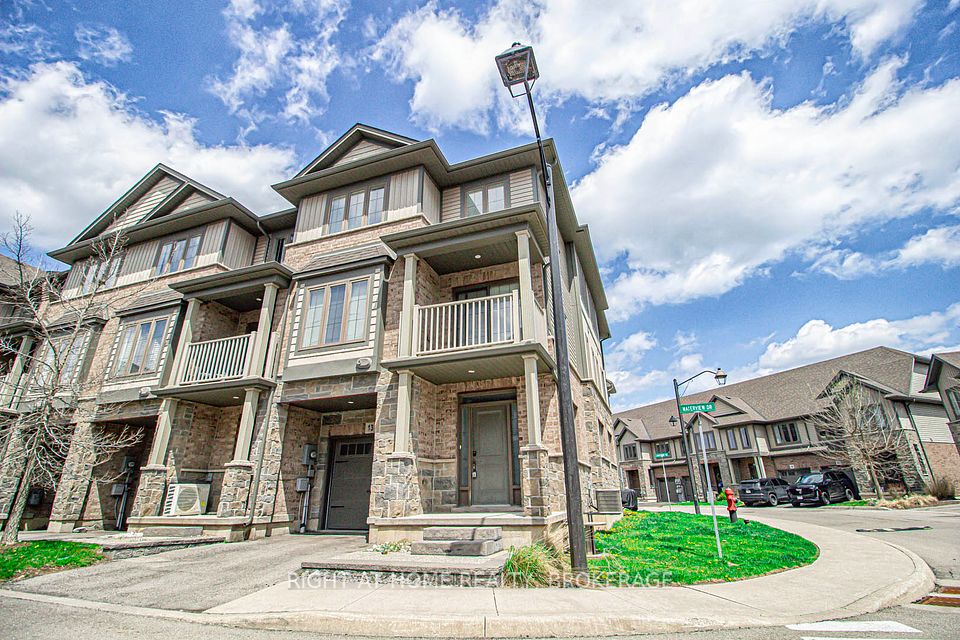$799,900
2847 Bur Oak Avenue, Markham, ON L6B 1E2
Virtual Tours
Price Comparison
Property Description
Property type
Att/Row/Townhouse
Lot size
N/A
Style
3-Storey
Approx. Area
N/A
Room Information
| Room Type | Dimension (length x width) | Features | Level |
|---|---|---|---|
| Living Room | 3.66 x 6.81 m | Hardwood Floor, Open Concept, Crown Moulding | Second |
| Dining Room | 3.66 x 6.81 m | Hardwood Floor, Combined w/Living, Crown Moulding | Second |
| Kitchen | 3.66 x 2.75 m | Ceramic Floor, Stainless Steel Appl, Coffered Ceiling(s) | Second |
| Breakfast | 3.66 x 2.12 m | Ceramic Floor, W/O To Patio, Pot Lights | Second |
About 2847 Bur Oak Avenue
Well Maintained Bright & Spacious Upscale Move-In Ready Freehold Townhouse - 'Markham's Award Winning Cornell Community', Large Living Area W/Hardwood Floor & Custom Built-In Cabinets W/Plenty Pot Lites and Storage. Modern Kitchen W/Breakfast Bar Plus Eating Area & The Coffered Ceiling & Wainscoting, New Floor, Lots of Cabinets & Pot Lites, And W/O LARGE TERRACE TO ENJOY BBQ. Spacious Master Bed W/ 4 Pc Ensuite With Jacuzzi Soaker Tub & Custom Built-In Closets.Large 2nd Bed W/ 4-Pc Ensuite & B/I Closets.Large 3rd Bed With W/electric Fire Place & Separate Shower. New Fresh Neutral Paint. Loft In Garage For Storage. Rarely Offer Built-in 1.5 Garage W Remote. Extra Long Driveway For Additional Parking.Short Walk To Schools (Bill Hogarth Secondary School - It offers a French immersion track in addition to the English curriculum) , Hospital, Park, Cornell Comm Ctr!Close To 407/401, Go Station, Public Transit (Bus 303 to Finch Station),And All Amenities.
Home Overview
Last updated
4 days ago
Virtual tour
None
Basement information
None
Building size
--
Status
In-Active
Property sub type
Att/Row/Townhouse
Maintenance fee
$N/A
Year built
--
Additional Details
MORTGAGE INFO
ESTIMATED PAYMENT
Location
Some information about this property - Bur Oak Avenue

Book a Showing
Find your dream home ✨
I agree to receive marketing and customer service calls and text messages from homepapa. Consent is not a condition of purchase. Msg/data rates may apply. Msg frequency varies. Reply STOP to unsubscribe. Privacy Policy & Terms of Service.







