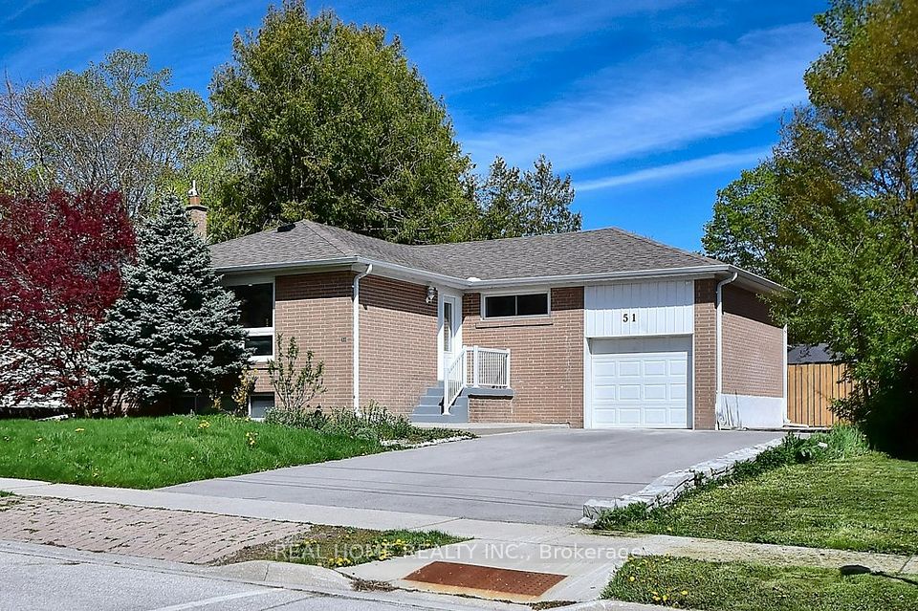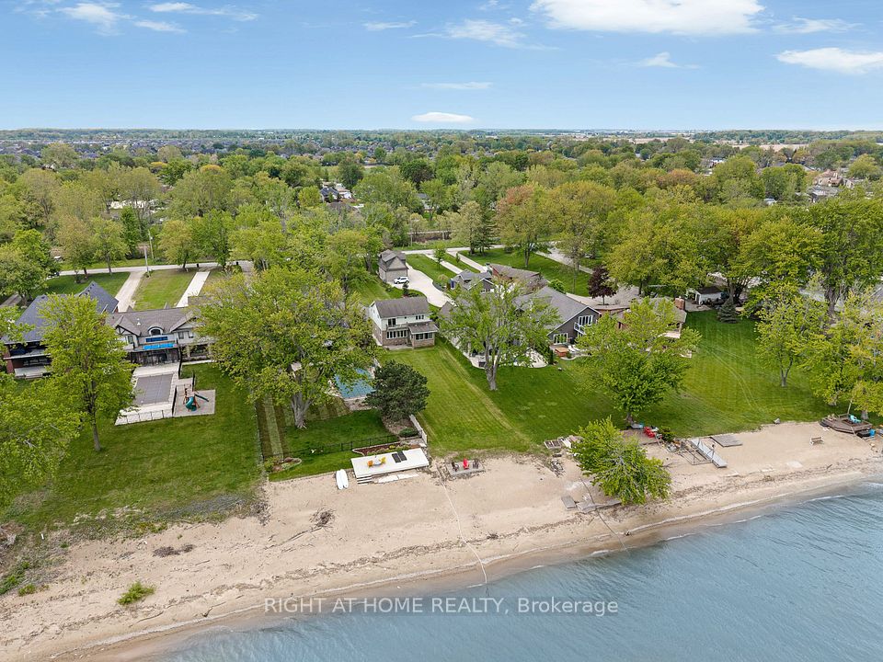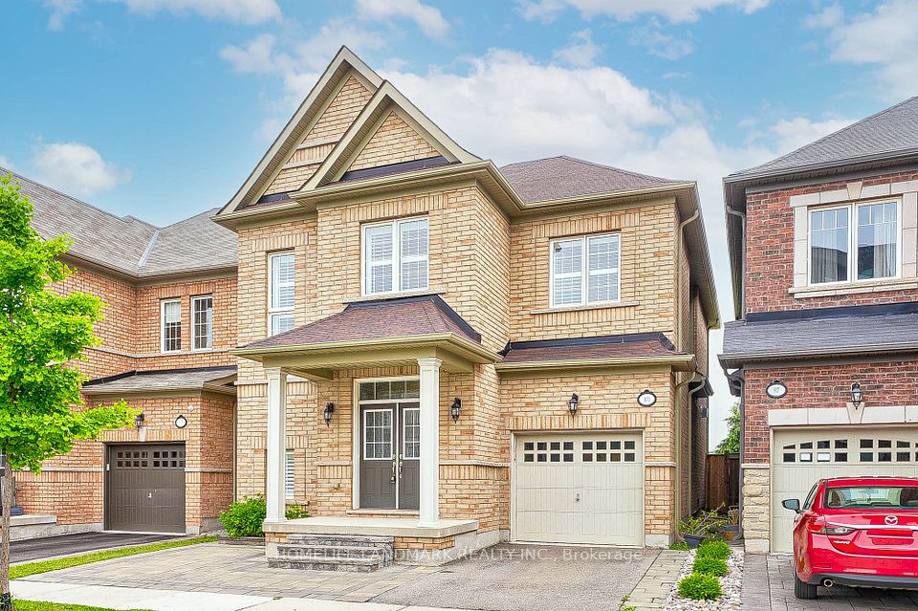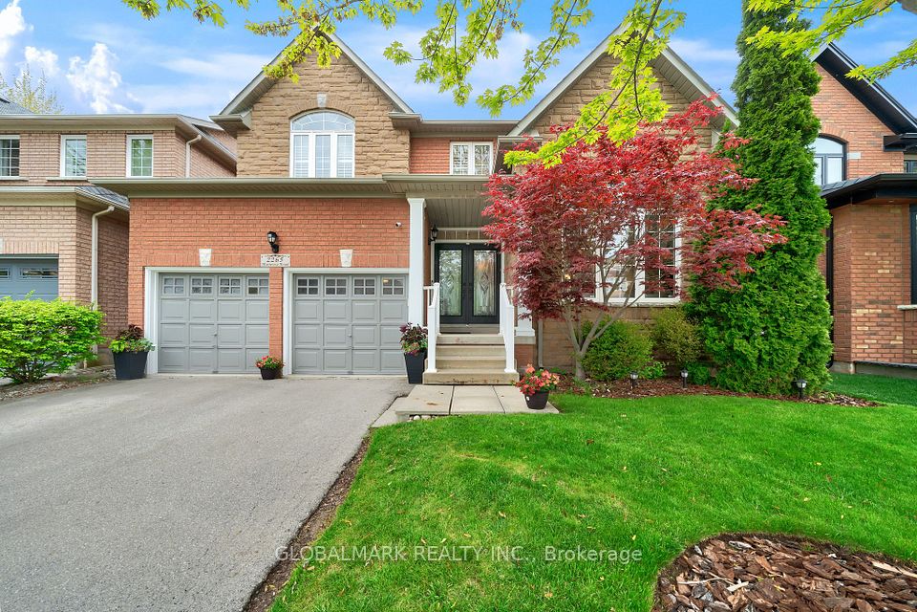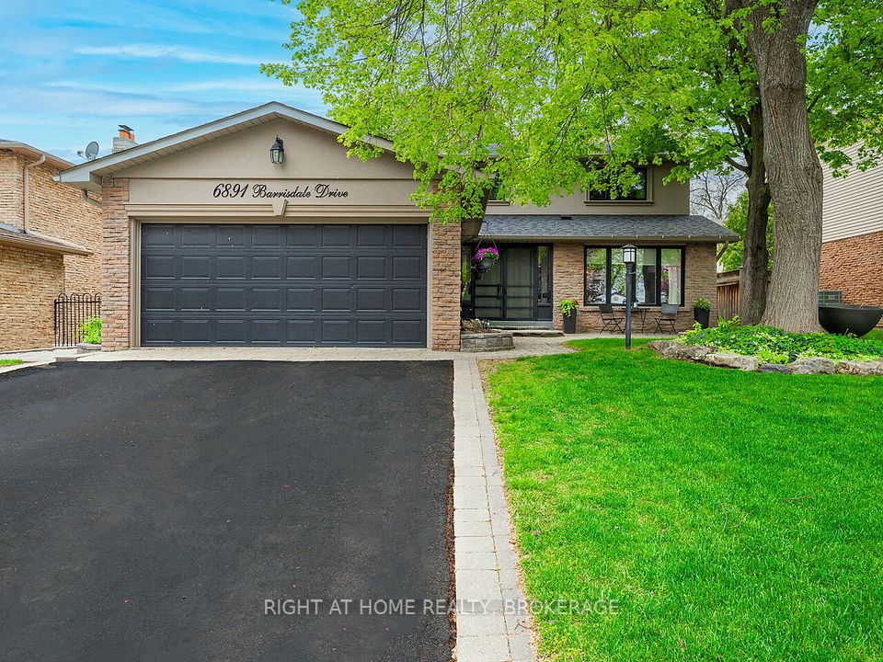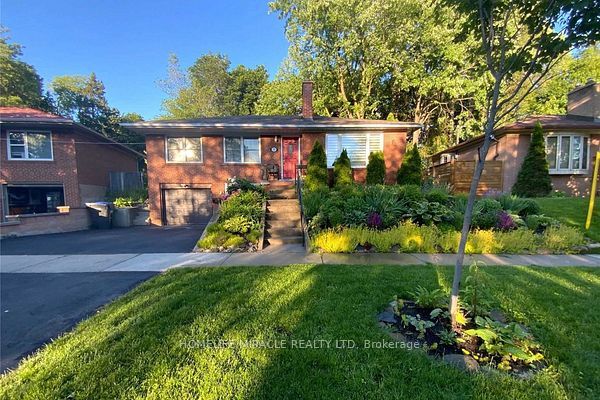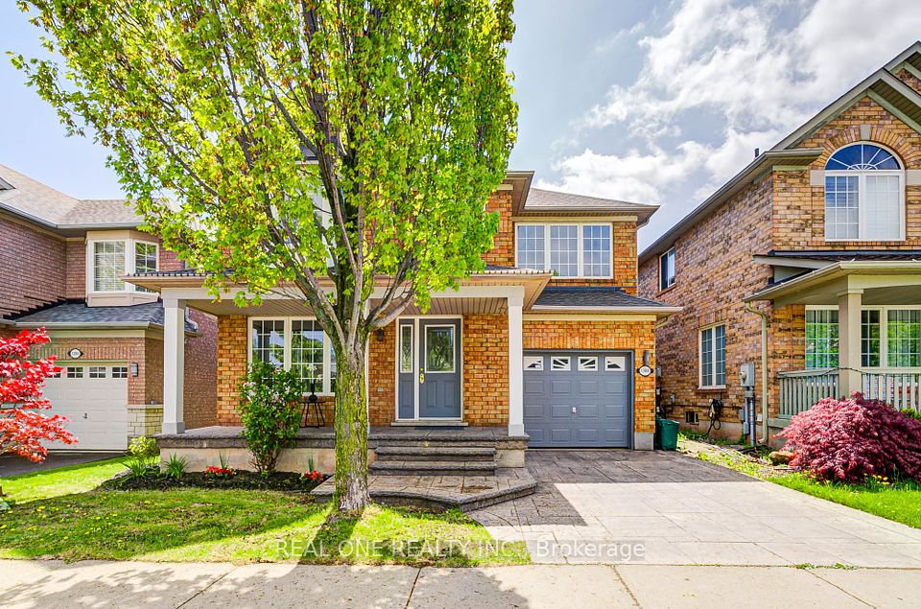$1,288,888
285 Glenwood Crescent, Caledon, ON L7E 1Z5
Virtual Tours
Price Comparison
Property Description
Property type
Detached
Lot size
< .50 acres
Style
Sidesplit 4
Approx. Area
N/A
Room Information
| Room Type | Dimension (length x width) | Features | Level |
|---|---|---|---|
| Kitchen | 5.2 x 5.18 m | Hardwood Floor, Renovated, W/O To Deck | Main |
| Dining Room | 5.2 x 3.2 m | Hardwood Floor, Open Concept, Bay Window | Main |
| Family Room | 6.43 x 3.32 m | Hardwood Floor, W/O To Pool, Pot Lights | Main |
| Primary Bedroom | 4.21 x 3.73 m | Hardwood Floor, Double Closet, Window | Upper |
About 285 Glenwood Crescent
South Hill Beauty on a Rare 83' x 145' LotSet on a premium oversized lot in the heart of South Hill, 285 Glenwood Crescent offers exceptional value in one of Boltons most sought-after neighborhoods. This open-concept four-level sidesplit is loaded with quality upgrades, featuring hardwood floors, granite countertops, and a layout that flows effortlessly for everyday living and entertaining.The backyard is a true retreatan 18' x 36' heated inground pool, professionally landscaped surroundings, a new concrete pool deck with sump (2022), and a cabana upgraded with new siding and roof in 2025. A removable safety fence makes the space both stylish and family-friendly, while a garden shed adds functional charm.The underpinned basement impresses with 9-foot ceilings, a 3-piece washroom with heated floors, interior waterproofing with weeping tile and sump pump, and a foundation rated to support a future addition. New oak stairs add warmth and character, while the mechanicals have all been thoughtfully updated. The home includes a 200-amp service with auto transfer switch, ready for generator hookup, and features a newer furnace, AC, and owned hot water tank.In 2020, the roof was replaced with all plywood redone. Major upgrades in 2019 include a new front door, custom sliding doors off the kitchen and family room, and a large bay window with built-in storage. The kitchen boasts a new dishwasher (2023) and stove (2022). Outside, an exposed aggregate front patio installed in 2022 complements the widened 4" asphalt driveway, offering parking for five to six vehicles.This is a turn-key home with thoughtful renovations, ideal for families or buyers planning to grow into the space. A rare find in a quiet, established community dont miss your chance to own a standout property in South Hill.
Home Overview
Last updated
16 hours ago
Virtual tour
None
Basement information
Finished
Building size
--
Status
In-Active
Property sub type
Detached
Maintenance fee
$N/A
Year built
--
Additional Details
MORTGAGE INFO
ESTIMATED PAYMENT
Location
Some information about this property - Glenwood Crescent

Book a Showing
Find your dream home ✨
I agree to receive marketing and customer service calls and text messages from homepapa. Consent is not a condition of purchase. Msg/data rates may apply. Msg frequency varies. Reply STOP to unsubscribe. Privacy Policy & Terms of Service.







