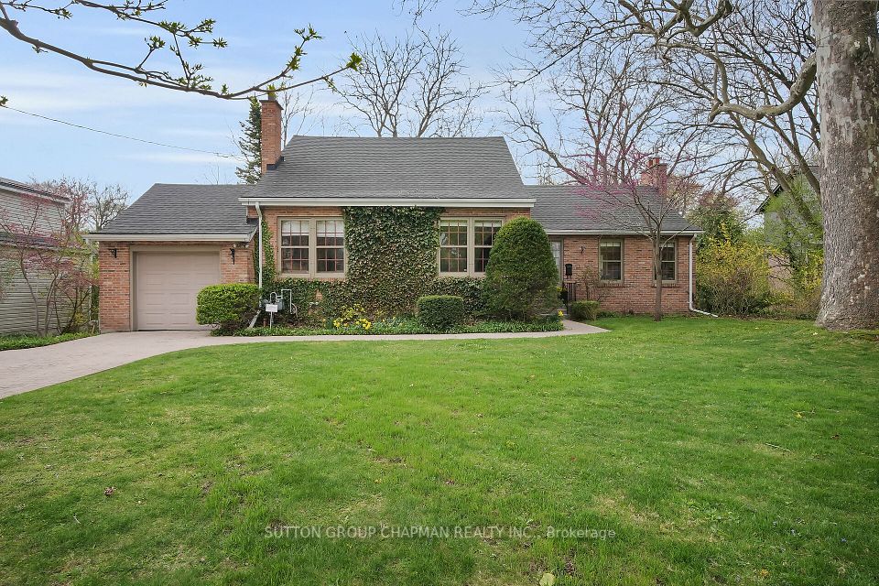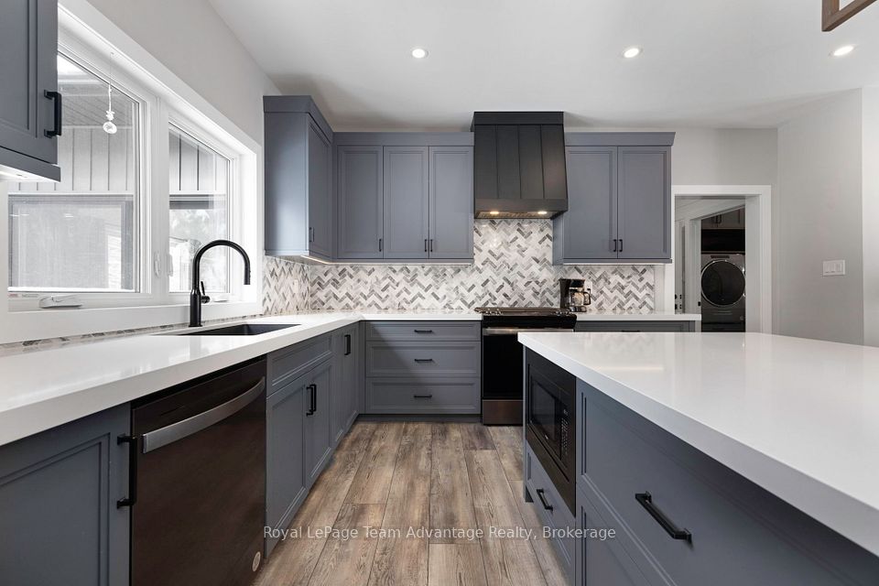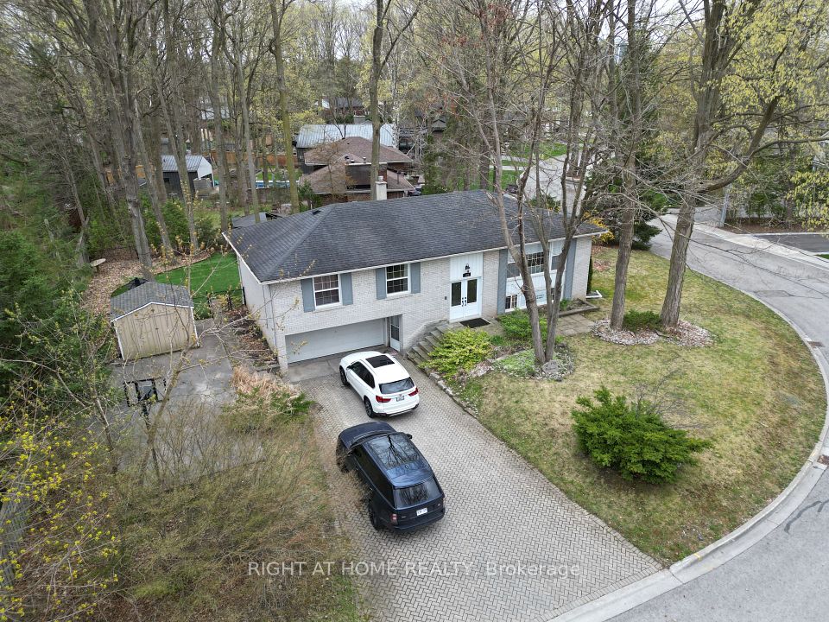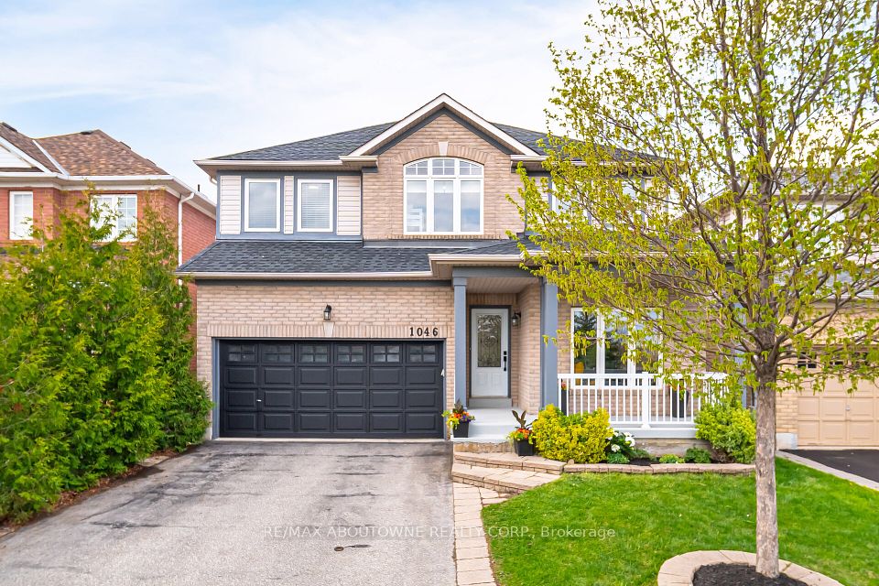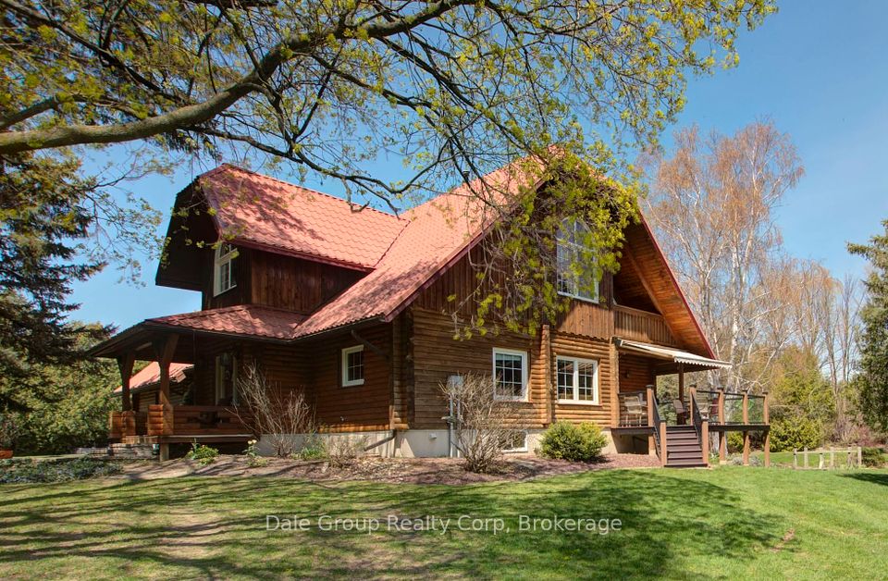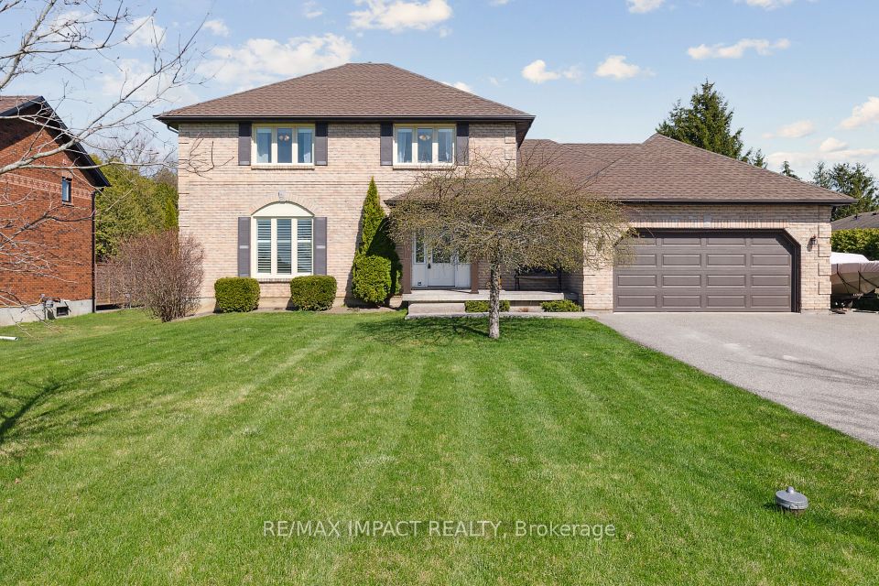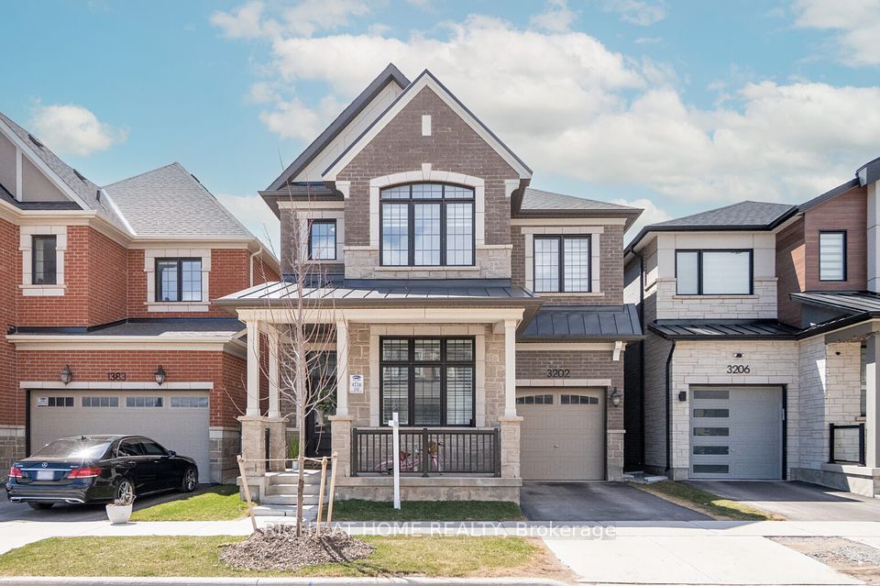$1,388,000
286 Kerrybrook Drive, Richmond Hill, ON L4C 3R1
Price Comparison
Property Description
Property type
Detached
Lot size
N/A
Style
Bungalow
Approx. Area
N/A
Room Information
| Room Type | Dimension (length x width) | Features | Level |
|---|---|---|---|
| Living Room | 4.78 x 4.04 m | Combined w/Dining, Hardwood Floor, Overlooks Frontyard | Main |
| Dining Room | 3.43 x 3.25 m | Combined w/Living, Hardwood Floor, Overlooks Frontyard | Main |
| Kitchen | 3.84 x 3.25 m | Family Size Kitchen, Eat-in Kitchen, Ceramic Floor | Main |
| Primary Bedroom | 4.19 x 3.28 m | Walk-In Closet(s), Hardwood Floor, Overlooks Backyard | Main |
About 286 Kerrybrook Drive
*Prime 60' x 132' Pie-Shaped Lot (75.5' Wide at Rear).*Features 3+1 Bedrooms.*Separate Entrance .*Finished Basement with Kitchen and Full Bathroom. *Double Car Garage &Total 8 Parking Spcs. * Endless Possibilities - Ideal for Single Family, Multi-Family, or Future Custom Build in a Prestigious Multi-Million Dollar Neighbourhood.*Minutes to Mill Pond Park, Shopping, Hospital, and Pleasantville Public School And Alexander Mackenzie Hs. *Brand-New Window (Main Floor), Pot Light.*Move In Ready
Home Overview
Last updated
Apr 28
Virtual tour
None
Basement information
Finished, Separate Entrance
Building size
--
Status
In-Active
Property sub type
Detached
Maintenance fee
$N/A
Year built
--
Additional Details
MORTGAGE INFO
ESTIMATED PAYMENT
Location
Some information about this property - Kerrybrook Drive

Book a Showing
Find your dream home ✨
I agree to receive marketing and customer service calls and text messages from homepapa. Consent is not a condition of purchase. Msg/data rates may apply. Msg frequency varies. Reply STOP to unsubscribe. Privacy Policy & Terms of Service.







