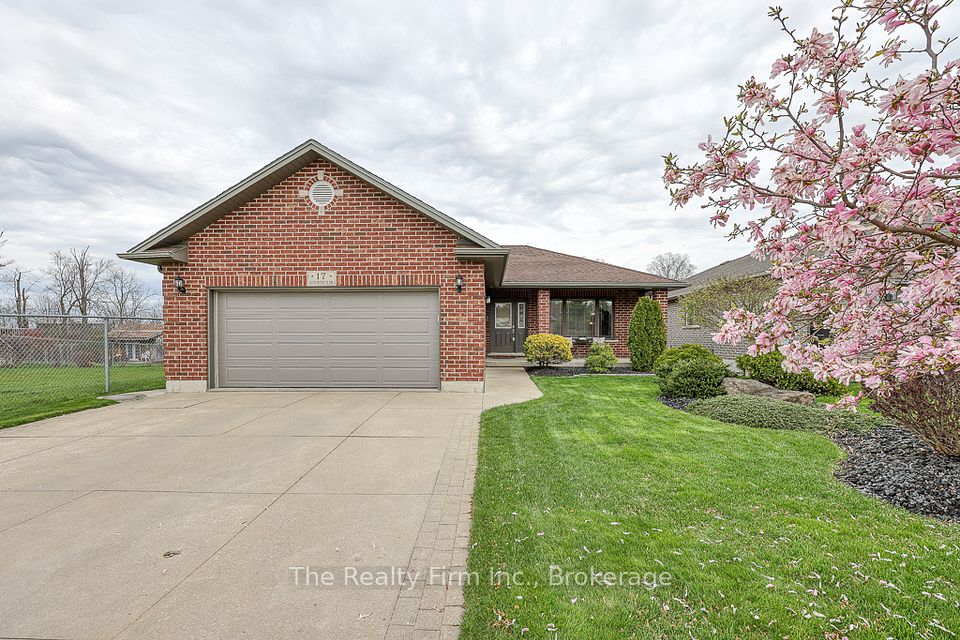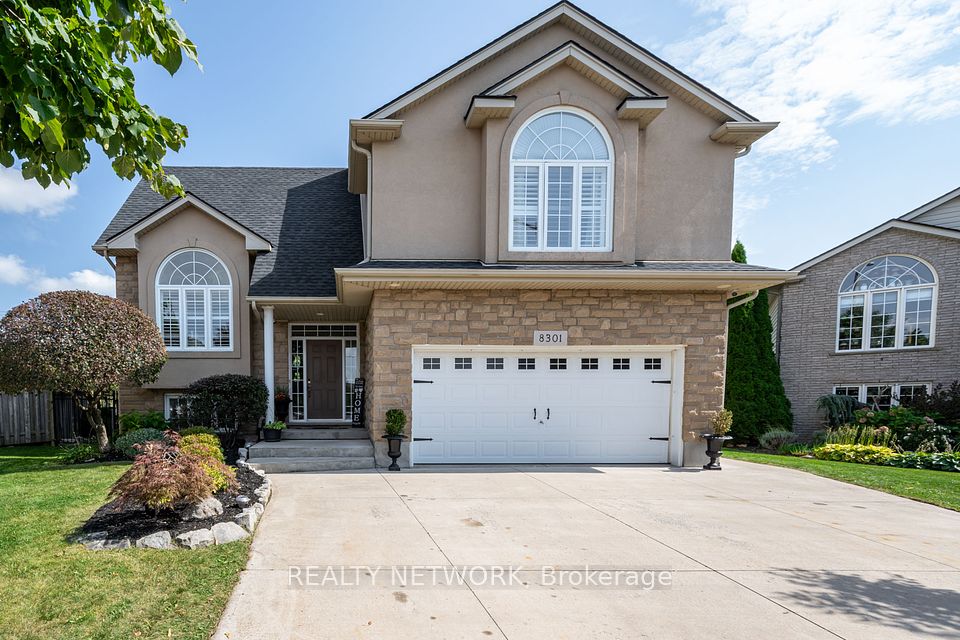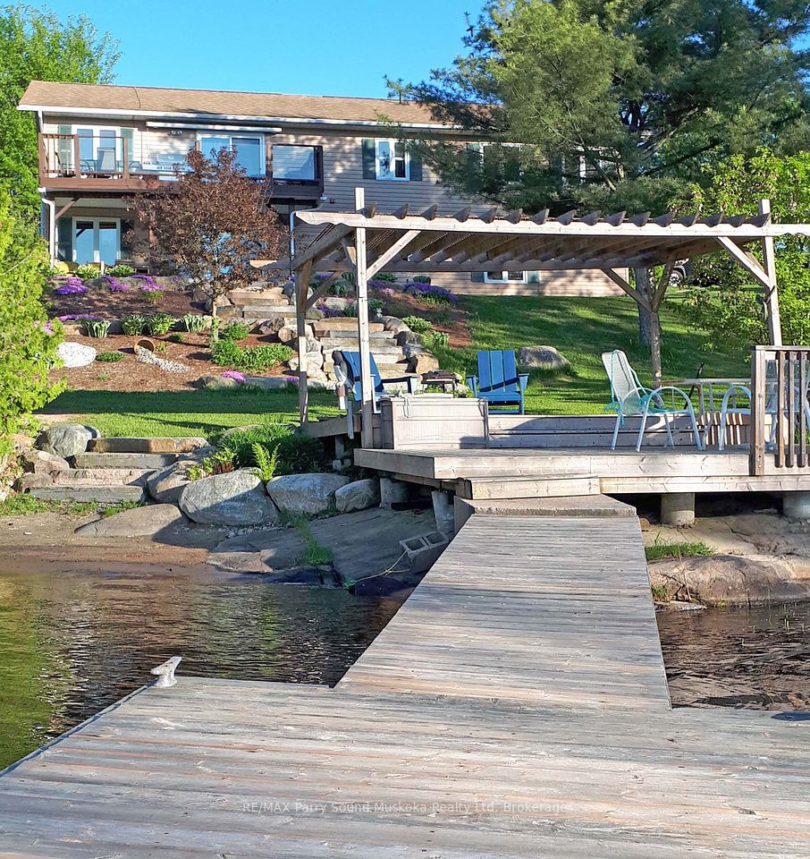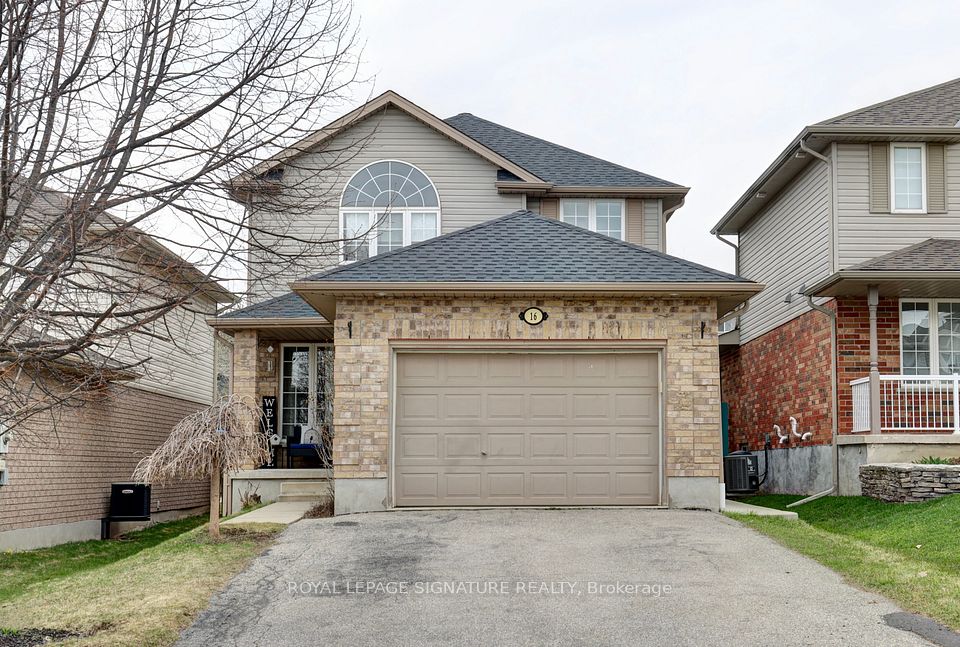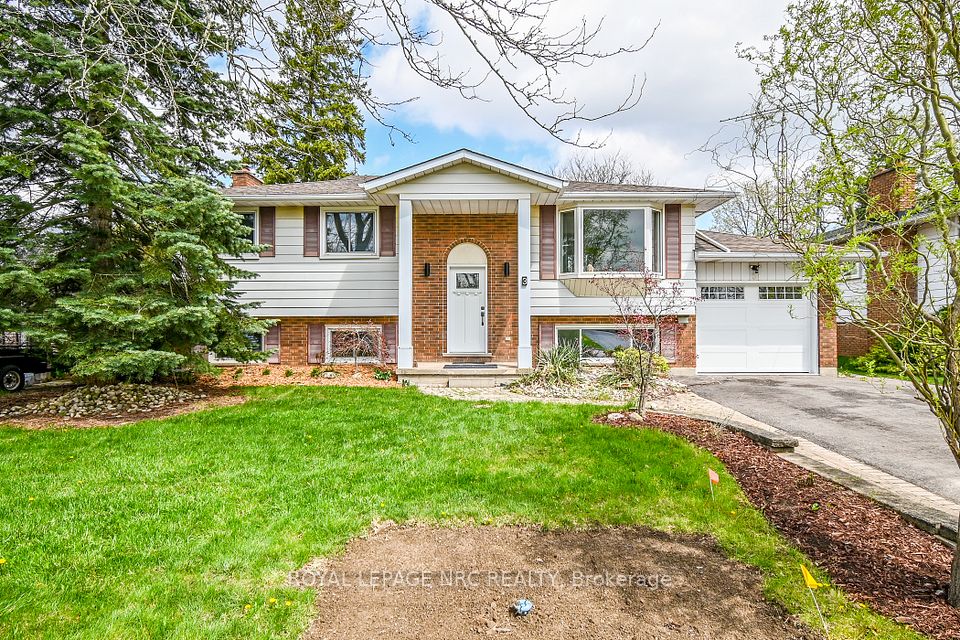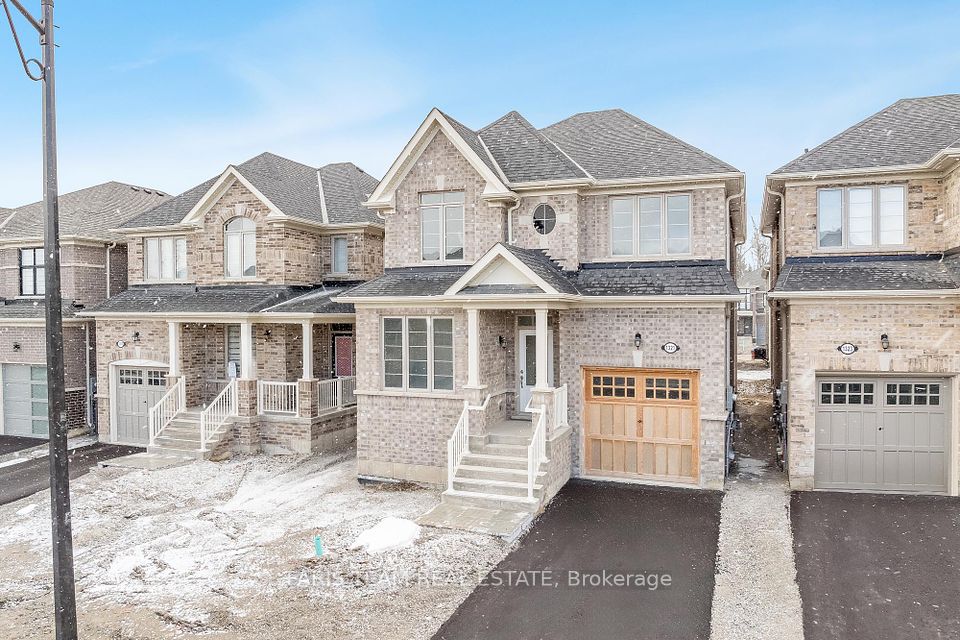$1,199,900
289 VANILLA Trail, Thorold, ON L2V 0K8
Price Comparison
Property Description
Property type
Detached
Lot size
N/A
Style
2-Storey
Approx. Area
N/A
Room Information
| Room Type | Dimension (length x width) | Features | Level |
|---|---|---|---|
| Dining Room | 4.42 x 3.66 m | Separate Room | Main |
| Living Room | 4.42 x 4.11 m | Fireplace | Main |
| Kitchen | 3.61 x 6.25 m | Pantry | Main |
| Primary Bedroom | 5.13 x 4.42 m | 5 Pc Ensuite, Hardwood Floor, Walk-In Closet(s) | Second |
About 289 VANILLA Trail
This gorgeous 2 year old, 4-bedroom plus loft, 5-bath custom-built home in a subdivision is so much more than just a house- its a lifestyle upgrade waiting for an appreciative buyer who wants all the bells and whistles. A one-of-a-kind Dryden model with designer finishes, extensive upgrades, and approx. 3,300 sq ft of living space, backing onto a ravine on a premium lot on a family-friendly street. 9ft ceilings, hardwood floors, quartz counters, potlights, smooth ceilings, 2 fireplaces, and a finished walkout basement with full kitchen- perfect for in-law living. No disappointments here- this home shows better than a model. Come fall in love!
Home Overview
Last updated
Apr 8
Virtual tour
None
Basement information
Finished with Walk-Out, Finished
Building size
--
Status
In-Active
Property sub type
Detached
Maintenance fee
$N/A
Year built
--
Additional Details
MORTGAGE INFO
ESTIMATED PAYMENT
Location
Some information about this property - VANILLA Trail

Book a Showing
Find your dream home ✨
I agree to receive marketing and customer service calls and text messages from homepapa. Consent is not a condition of purchase. Msg/data rates may apply. Msg frequency varies. Reply STOP to unsubscribe. Privacy Policy & Terms of Service.







