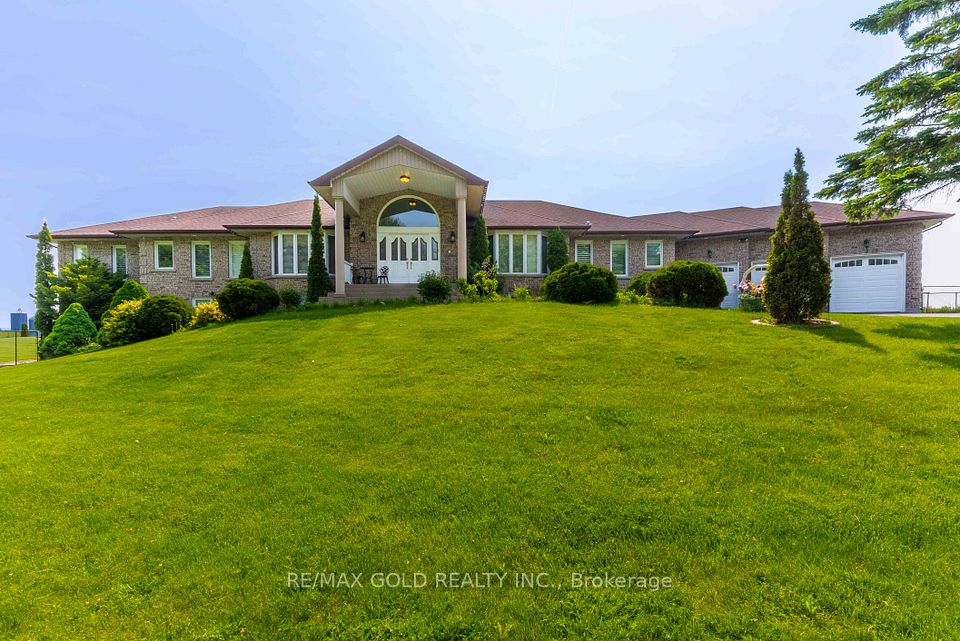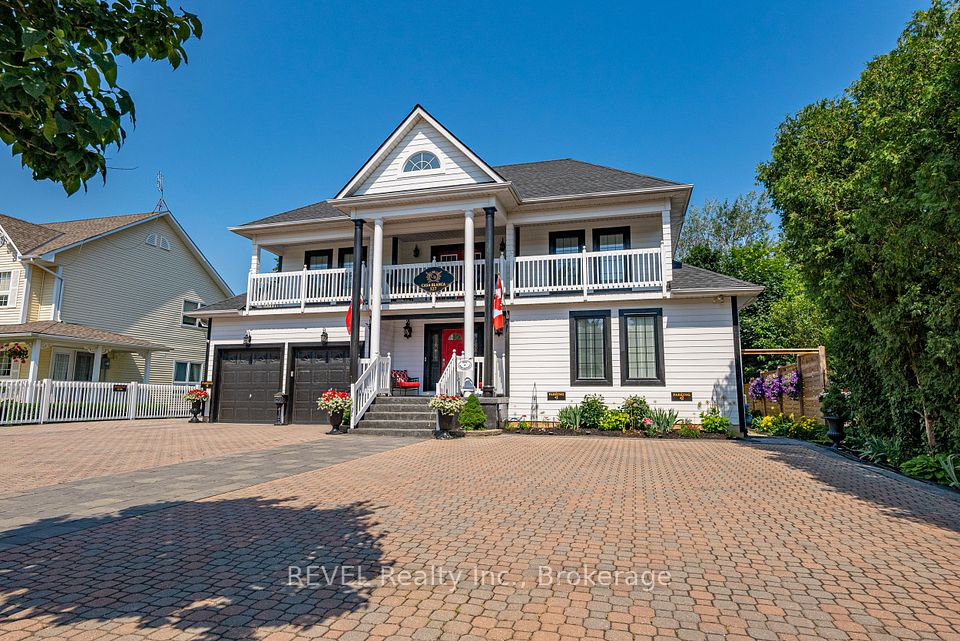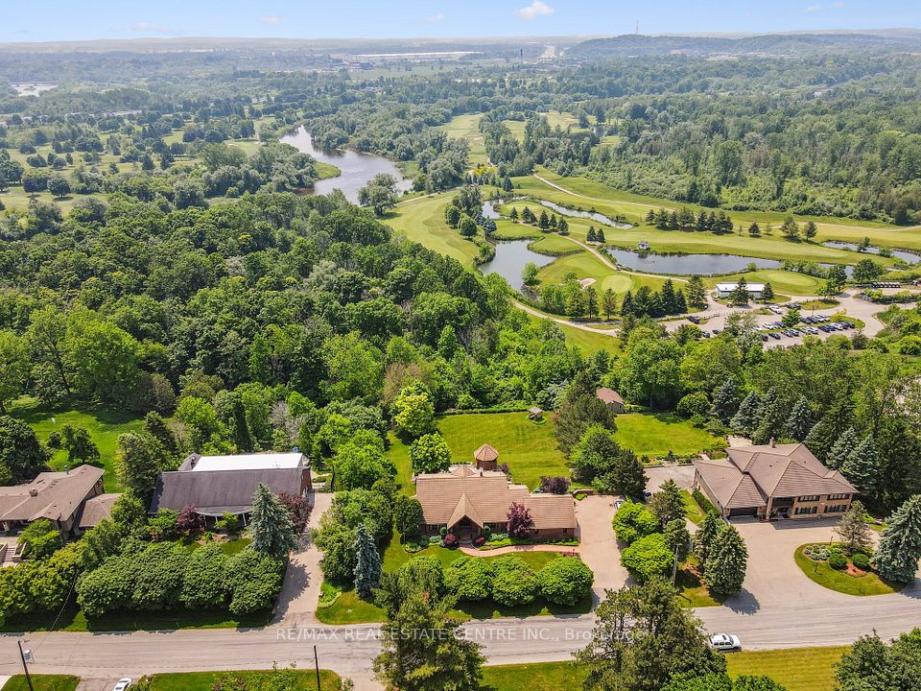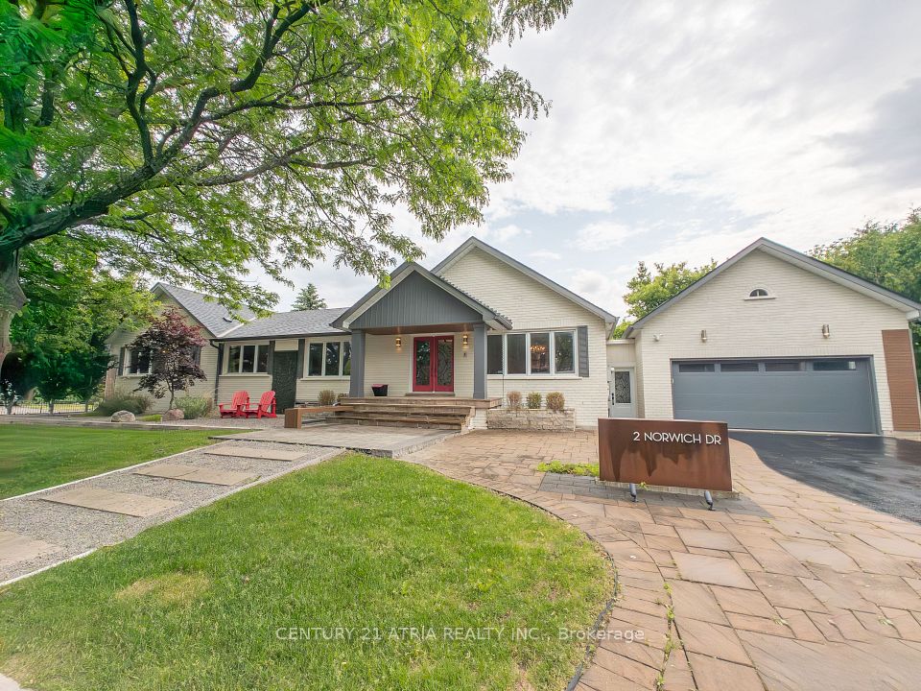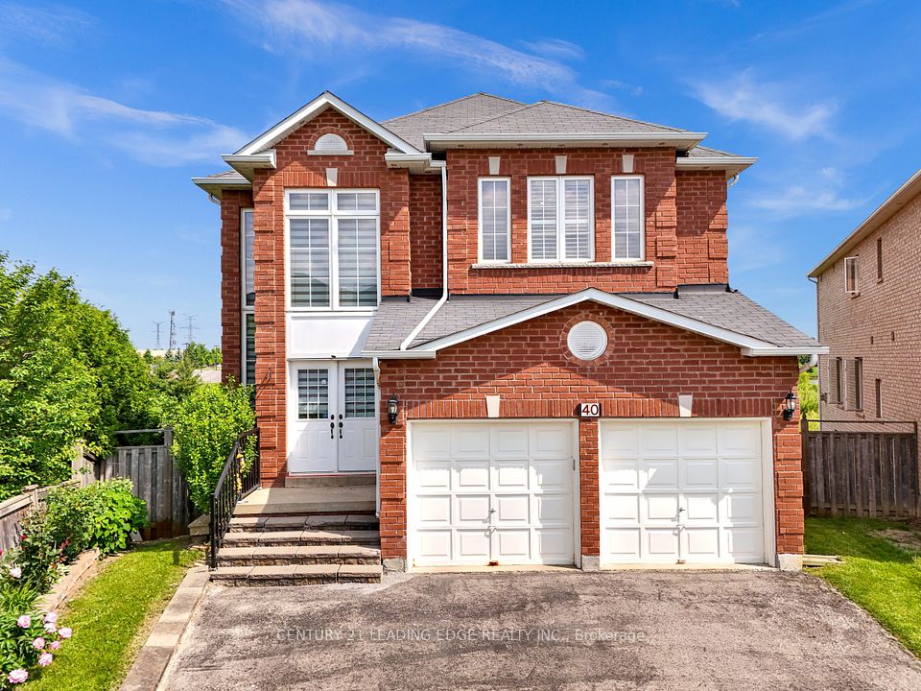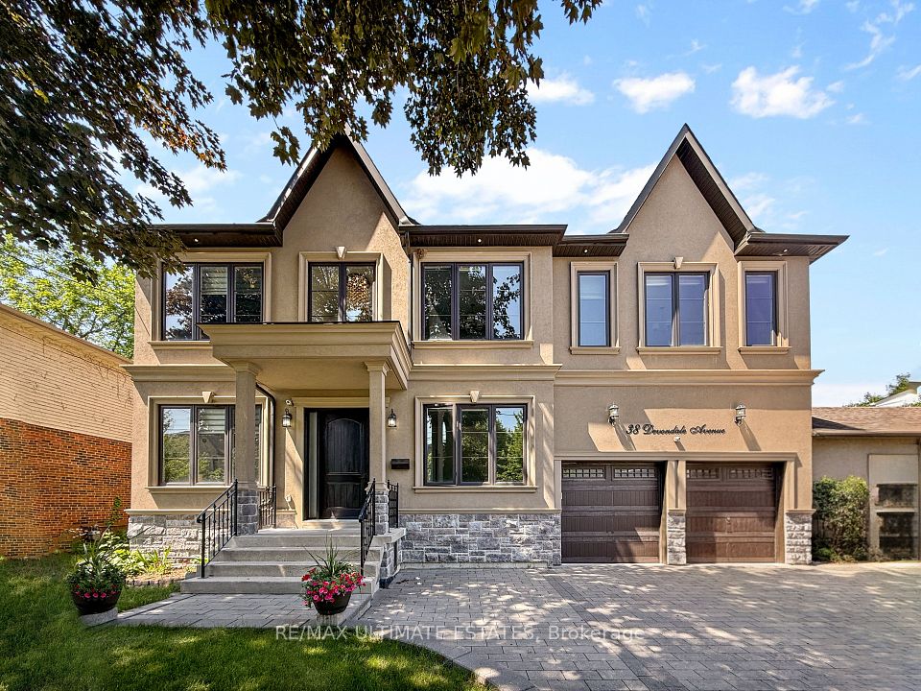
$2,449,000
2893 Folkway Drive, Mississauga, ON L5L 2H2
Virtual Tours
Price Comparison
Property Description
Property type
Detached
Lot size
N/A
Style
2-Storey
Approx. Area
N/A
Room Information
| Room Type | Dimension (length x width) | Features | Level |
|---|---|---|---|
| Family Room | 7.406 x 5.212 m | Gas Fireplace, Hardwood Floor, Large Window | Main |
| Kitchen | 2.773 x 6.675 m | B/I Appliances, Quartz Counter, Heated Floor | Main |
| Dining Room | 4.721 x 4.541 m | Overlooks Backyard, Large Window, Built-in Speakers | Main |
| Living Room | 4.206 x 4.998 m | Overlooks Backyard, Large Window, Built-in Speakers | Main |
About 2893 Folkway Drive
2893 Folkway Dr Is A Refined Blend Of Luxury, Thoughtful Design, And Family Functionality Located On A Premium 70-Ft Wide Lot In A Mature Erin Mills Neighbourhood. Offering Over 4500 Sq. Ft Of Living Space, This Home Has Been Reimagined With Timeless Materials And Detail-Rich Craftsmanship To Provide Both Comfort And Long-Term Value. The Open-Concept Layout Features Wide-Plank Engineered Hardwood, Custom Millwork, Heated Tile Flooring In Key Areas, And Built-In Ceiling Speakers. The Chef-Inspired Kitchen Serves As A Stunning Centrepiece With Premium JennAir Built-In Appliances, Quartz Waterfall Island, Elegant Lighting, And Sleek Custom Cabinetry. Upstairs Boasts Five Spacious Bedrooms Including A Serene Primary Retreat With Spa-Style Ensuite, Deep Soaker Tub, Glass Shower, And A Professionally Finished Walk-In Closet With Integrated Lighting. Designer Bathrooms Showcase Upscale Fixtures, Custom Vanities, And High-End Tile Finishes. The Fully Finished Walk-Up Basement Offers A Second Kitchen, Two Additional Bedrooms, Two Bathrooms, And A Private EntranceIdeal For In-Laws Or Extended Family. Major Systems Including Heating, Cooling, And Insulation Have Been Upgraded For Enhanced Comfort And Efficiency. The Exterior Includes A Landscaped Yard, Interlocked Wraparound Walkway, New Stucco And Siding Façade, And A Wide Driveway With Parking For 5+ Cars, Along With Garage EV Charger Rough-In. Conveniently Located Near Top-Rated Schools, Parks, Trails, Shopping, And Highways. VTB AVAILABLE.
Home Overview
Last updated
4 hours ago
Virtual tour
None
Basement information
Apartment, Separate Entrance
Building size
--
Status
In-Active
Property sub type
Detached
Maintenance fee
$N/A
Year built
2025
Additional Details
MORTGAGE INFO
ESTIMATED PAYMENT
Location
Some information about this property - Folkway Drive

Book a Showing
Find your dream home ✨
I agree to receive marketing and customer service calls and text messages from homepapa. Consent is not a condition of purchase. Msg/data rates may apply. Msg frequency varies. Reply STOP to unsubscribe. Privacy Policy & Terms of Service.






