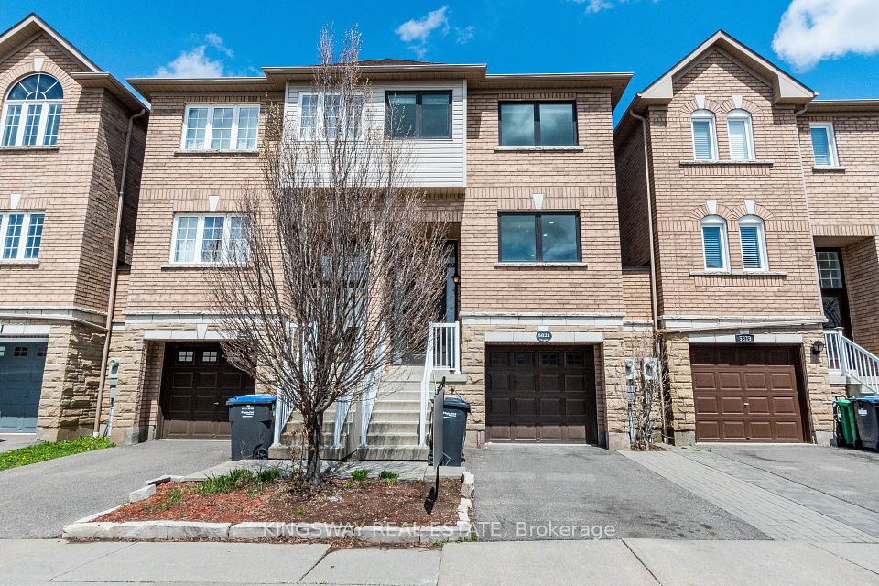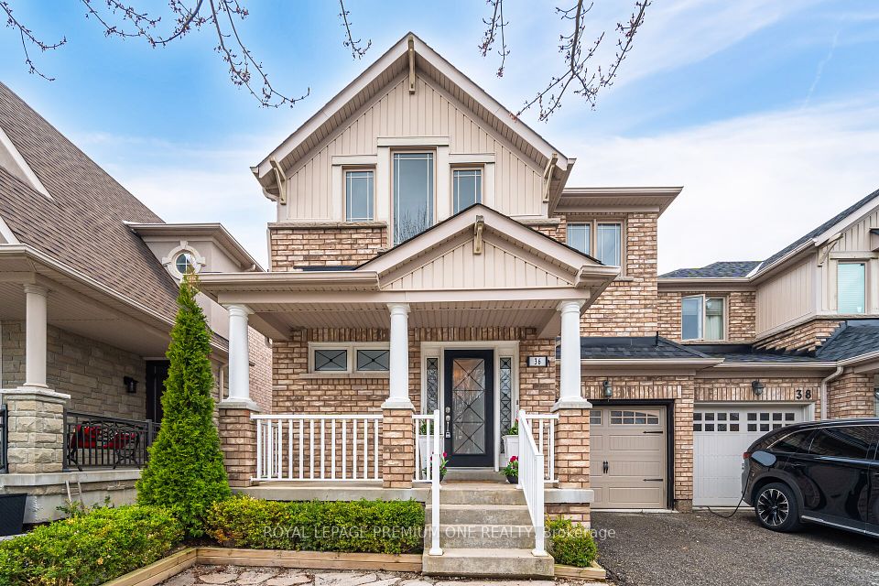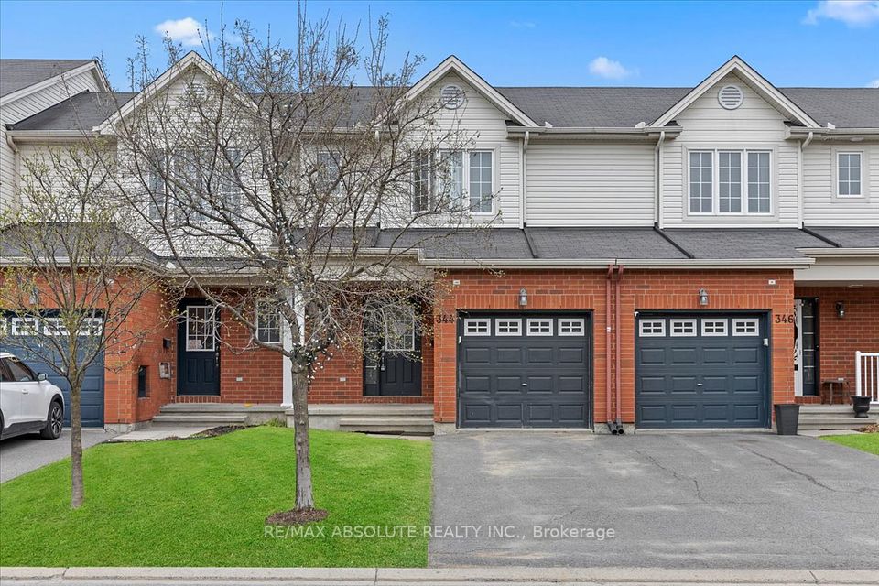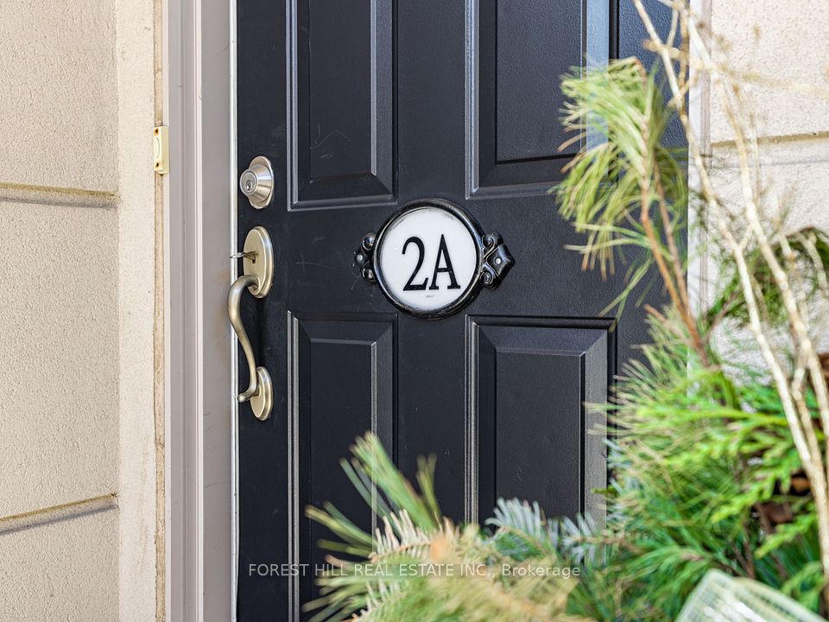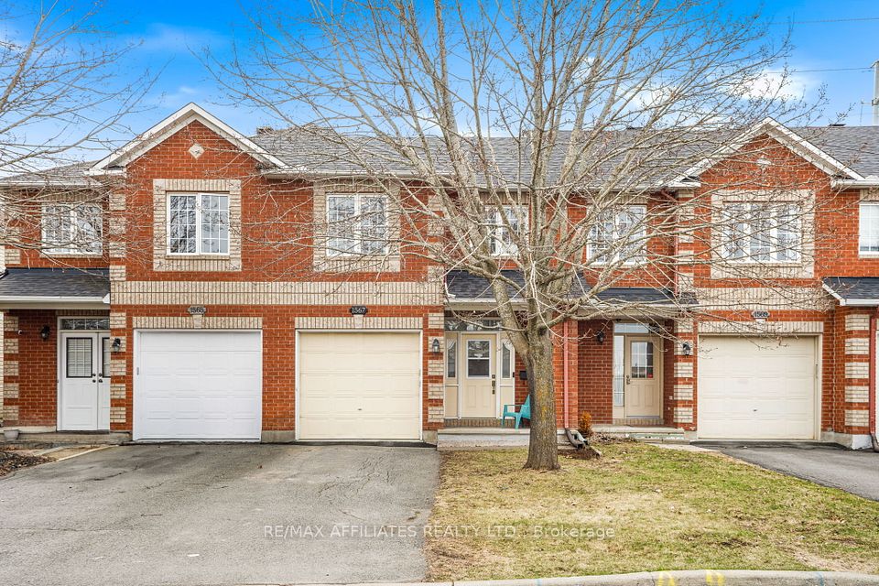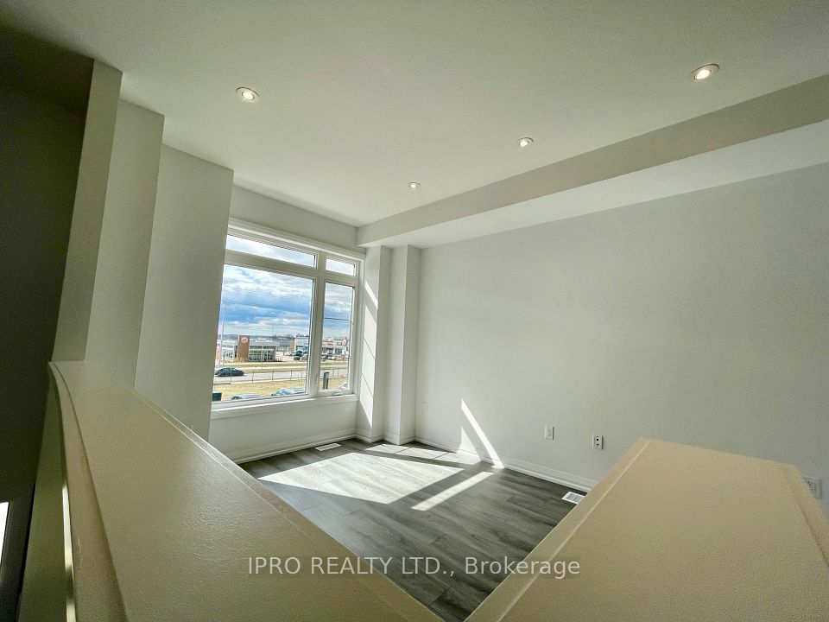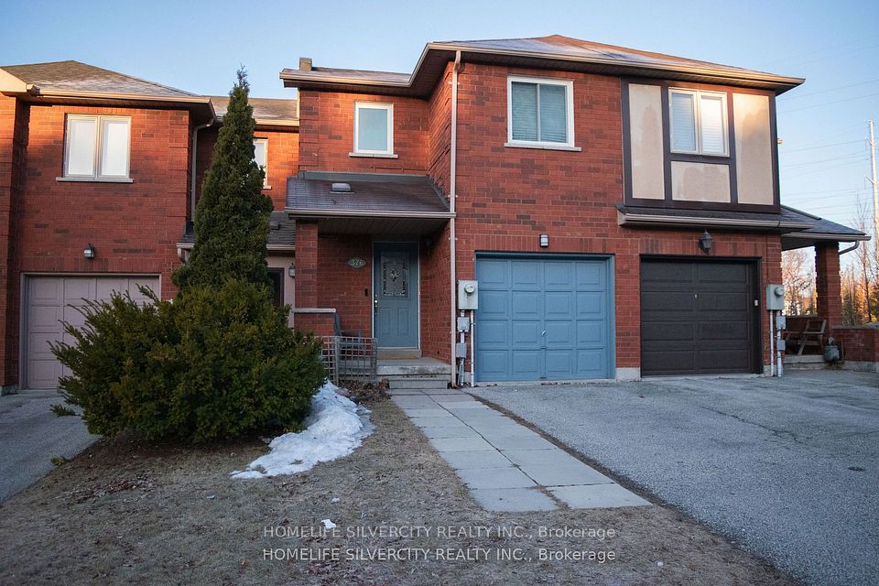$799,000
29 Alnwick Avenue, Caledon, ON L7C 3P6
Virtual Tours
Price Comparison
Property Description
Property type
Att/Row/Townhouse
Lot size
N/A
Style
3-Storey
Approx. Area
N/A
Room Information
| Room Type | Dimension (length x width) | Features | Level |
|---|---|---|---|
| Living Room | 3.64 x 6.02 m | Hardwood Floor, Open Concept, Balcony | Second |
| Dining Room | 4.28 x 2.94 m | Hardwood Floor, Open Concept, California Shutters | Second |
| Kitchen | 3.61 x 3.08 m | Quartz Counter, Stainless Steel Appl, Centre Island | Second |
| Primary Bedroom | 4.81 x 2.94 m | Broadloom, Vaulted Ceiling(s), Walk-In Closet(s) | Third |
About 29 Alnwick Avenue
Rarely Offered Freehold 3-Bedroom End Unit Townhome In The Desirable Community Of Southfields, Caledon. Exceptional Coscorp-Built Home Offering 3 Bedrooms, 2 Bathrooms, & Great Outdoor Space Including Large Porch, Front Garden & Private Balcony. Ground Floor Includes Foyer With Garage Entrance, Laundry Room, & Den Perfect For Home Office or Gym. Open-Concept Main Floor Flooded With Natural Light, Featuring Large Windows, 9-Foot Ceilings, Hardwood Floors, & Glass Doors To Balcony. Upgraded Kitchen With Wood Cabinetry, Caesarstone Countertops, Ceramic Backsplash & Large Island With Breakfast Bar. Dedicated Dining Area Perfect For Family Dinners & Entertaining. Custom Wood California Shutters Throughout. Primary Bedroom With Walk-In Closet & Vaulted Ceiling. Two Additional Bedrooms With Large Windows & Closets. New Furnace & Air Conditioner (2022). Garage With Ample Storage Space. Conveniently Located Minutes To Hwy 410, Schools, Trails, Rec Center, Cafes & Shops.
Home Overview
Last updated
1 day ago
Virtual tour
None
Basement information
None
Building size
--
Status
In-Active
Property sub type
Att/Row/Townhouse
Maintenance fee
$N/A
Year built
--
Additional Details
MORTGAGE INFO
ESTIMATED PAYMENT
Location
Some information about this property - Alnwick Avenue

Book a Showing
Find your dream home ✨
I agree to receive marketing and customer service calls and text messages from homepapa. Consent is not a condition of purchase. Msg/data rates may apply. Msg frequency varies. Reply STOP to unsubscribe. Privacy Policy & Terms of Service.







