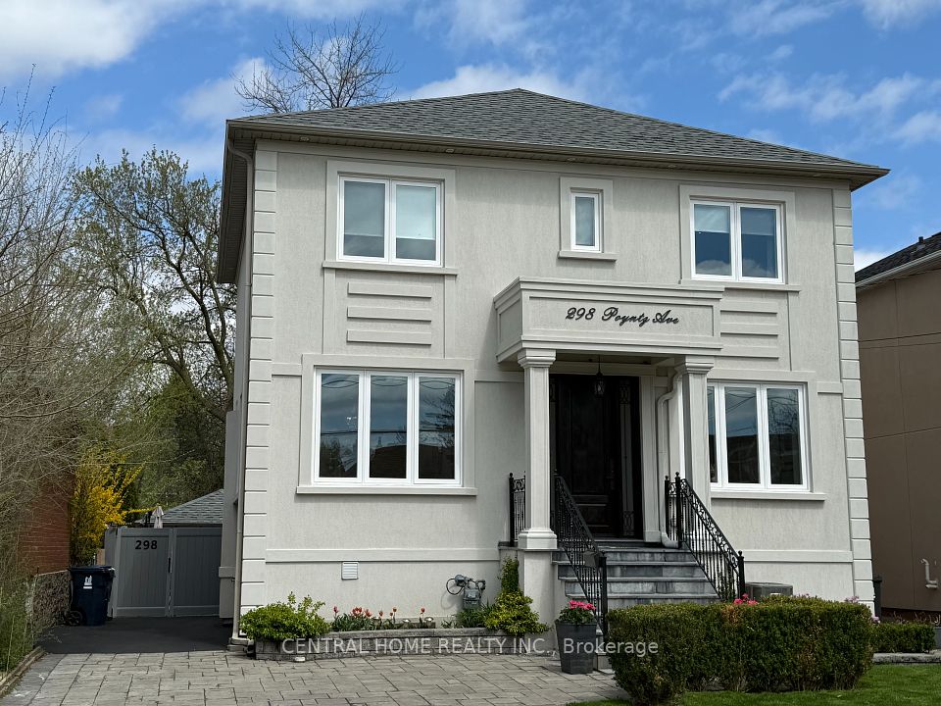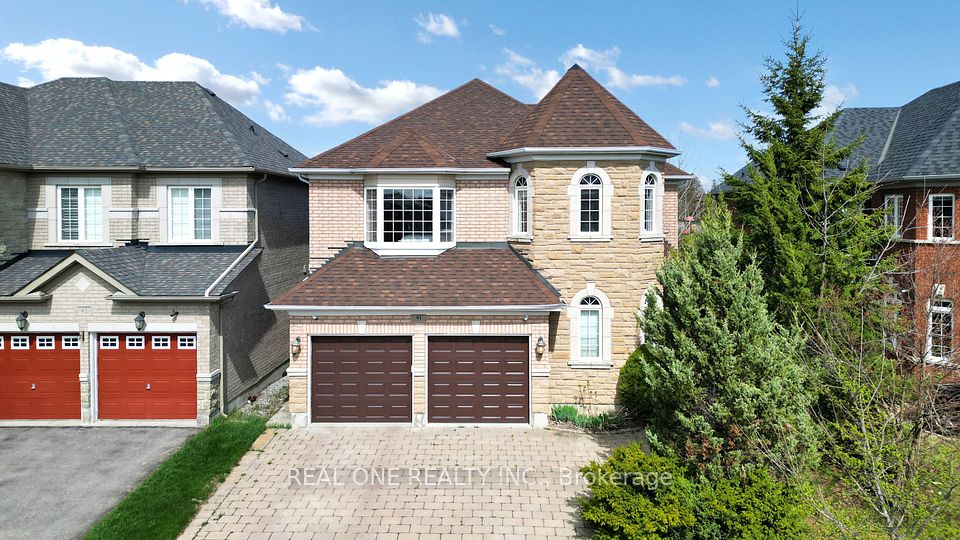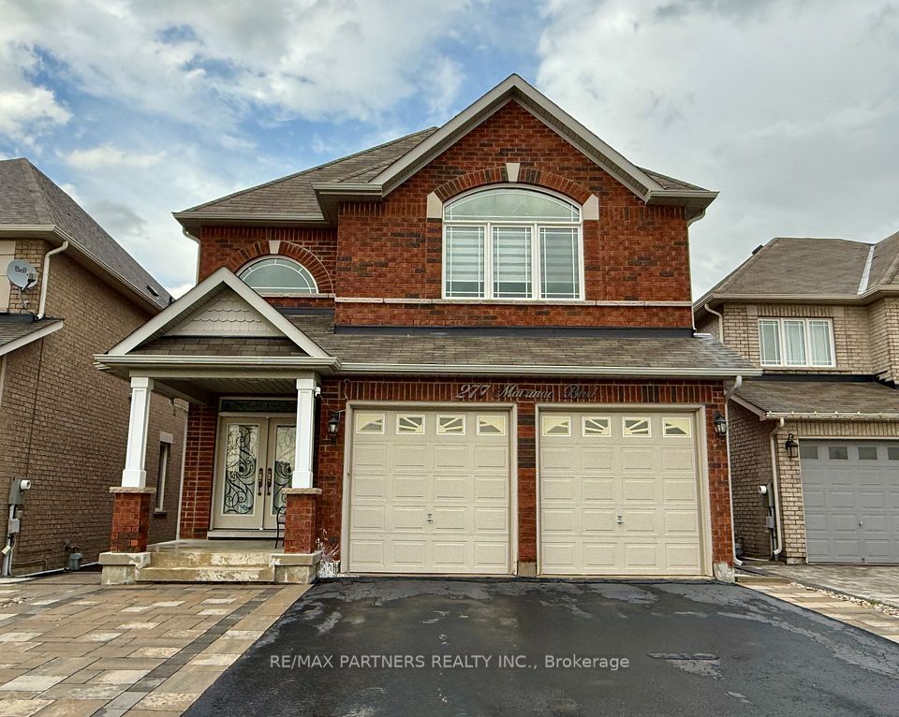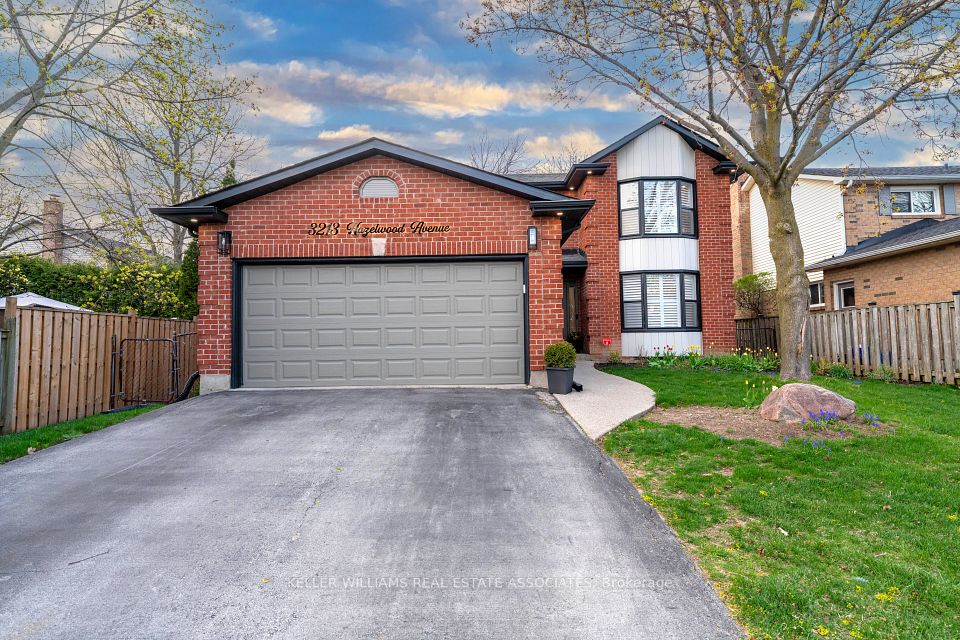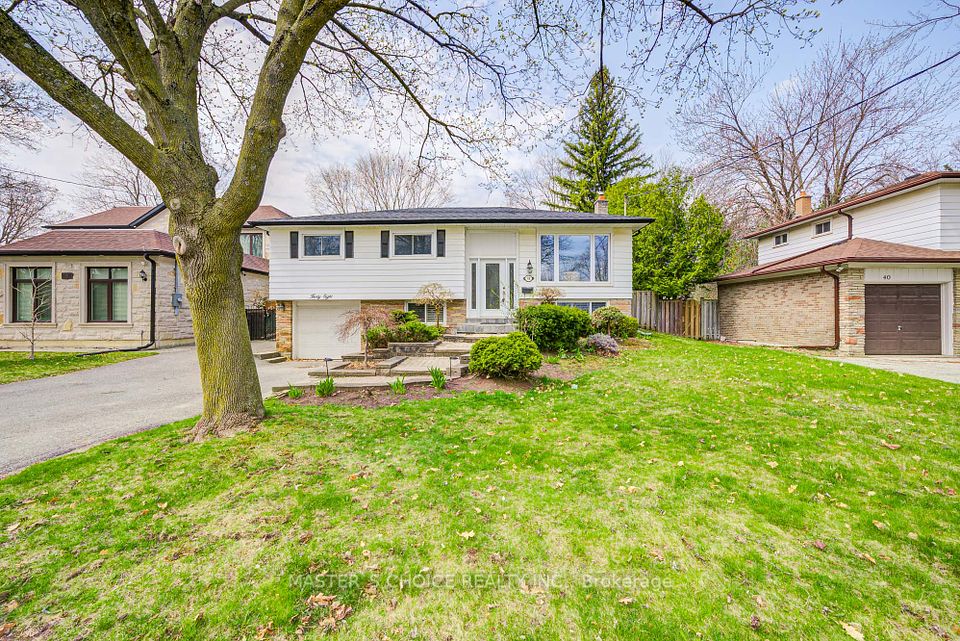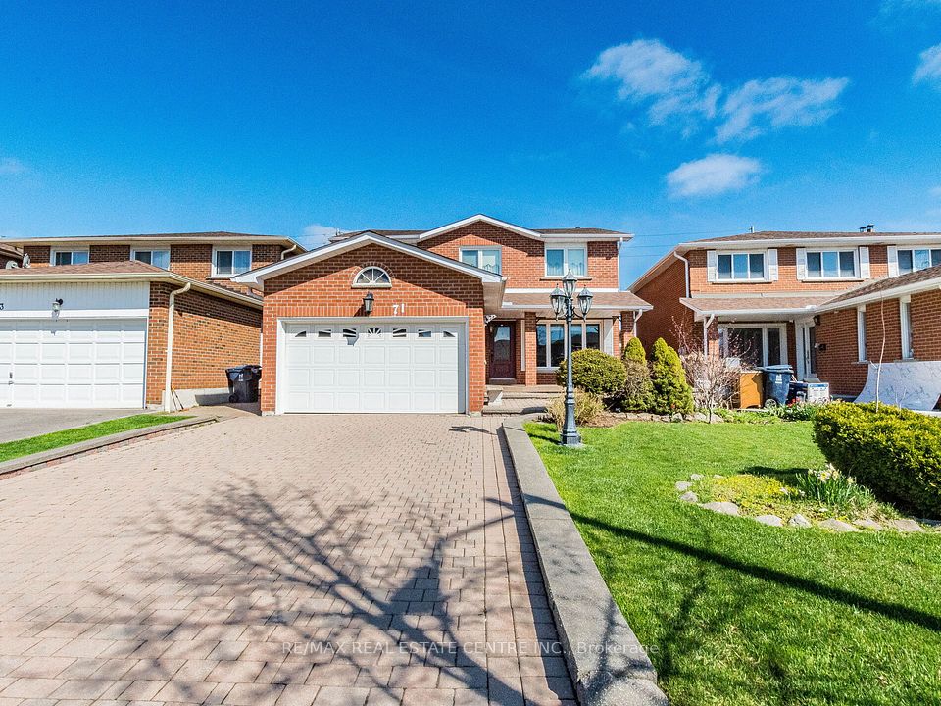$1,518,800
29 Corning Road, Toronto C15, ON M2J 2L6
Virtual Tours
Price Comparison
Property Description
Property type
Detached
Lot size
N/A
Style
Backsplit 4
Approx. Area
N/A
Room Information
| Room Type | Dimension (length x width) | Features | Level |
|---|---|---|---|
| Living Room | 4.23 x 4.04 m | Hardwood Floor, Picture Window, Open Concept | Main |
| Dining Room | 4.09 x 3.04 m | Hardwood Floor, Overlooks Living, Pot Lights | Main |
| Kitchen | 5 x 2.53 m | Eat-in Kitchen, Centre Island, Quartz Counter | Main |
| Family Room | 4.53 x 3.23 m | Hardwood Floor, W/O To Patio, Fireplace | Lower |
About 29 Corning Road
Fully Professional Renovated, Bright & Spacious Family Home In The Highly Desirable Neighbourhood! Chef Inspired New Custom Kitchen with Built-In S/S Appliances, Quartz Countertops, centre island, custom made cabinetry, eat-in breakfast over looking family room, electric fireplace & W/O to backyard. Open Concept Living & Dining Room, Hardwood floors throughout, pot lights, Interlock Driveway, Close to Hwys, hospital, schools, parks and shopping centre. **EXTRAS** All Elf, Garage Door Opener, Washer And Dryer ( 2022). Stove, Fridge, hood fan (2024)
Home Overview
Last updated
2 days ago
Virtual tour
None
Basement information
Finished
Building size
--
Status
In-Active
Property sub type
Detached
Maintenance fee
$N/A
Year built
--
Additional Details
MORTGAGE INFO
ESTIMATED PAYMENT
Location
Some information about this property - Corning Road

Book a Showing
Find your dream home ✨
I agree to receive marketing and customer service calls and text messages from homepapa. Consent is not a condition of purchase. Msg/data rates may apply. Msg frequency varies. Reply STOP to unsubscribe. Privacy Policy & Terms of Service.







