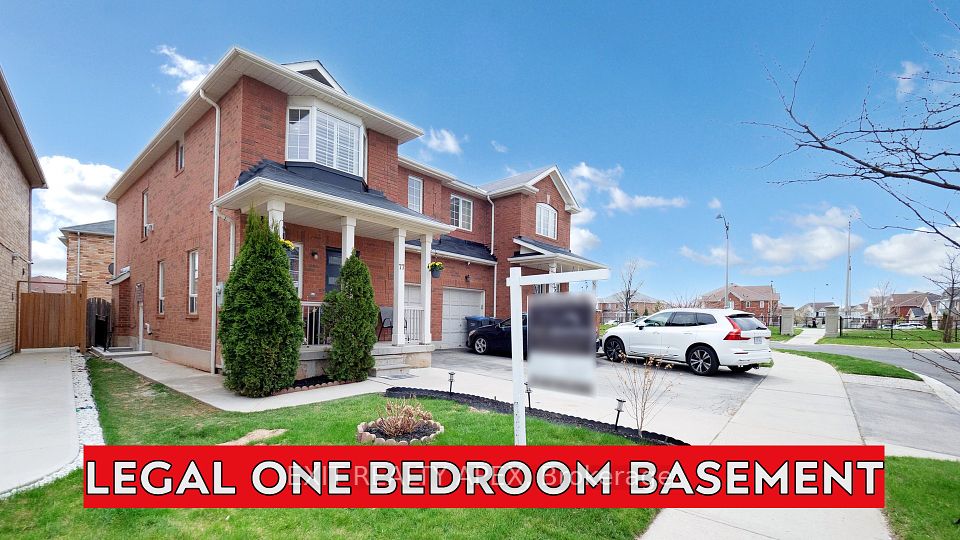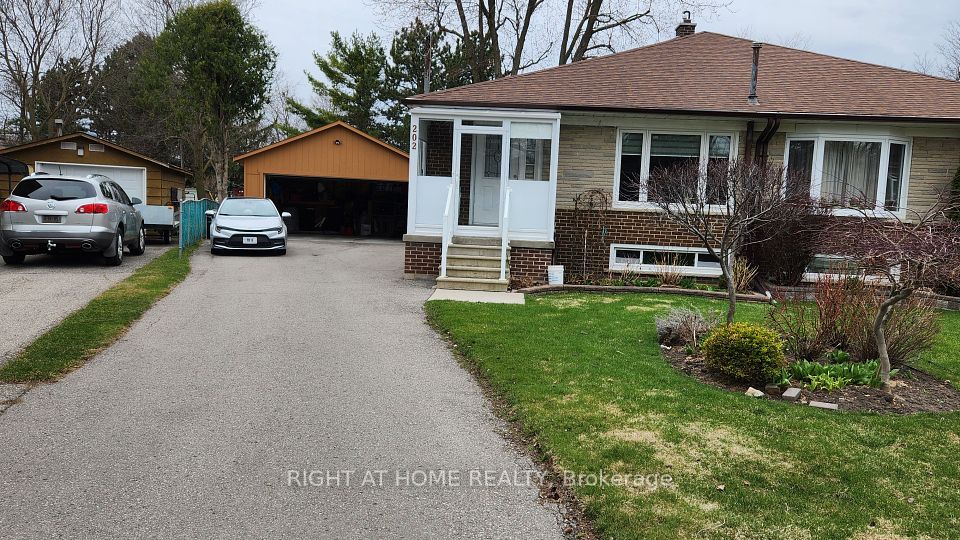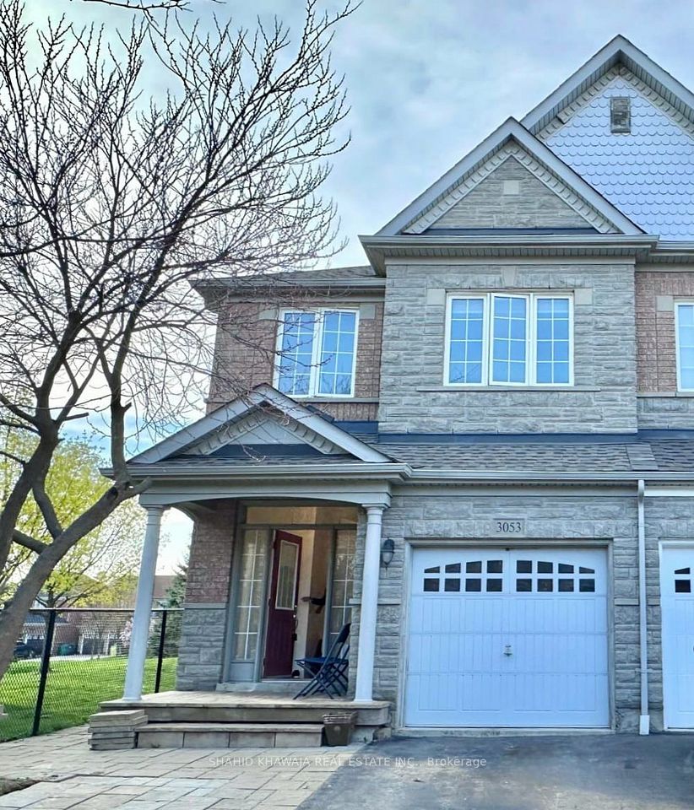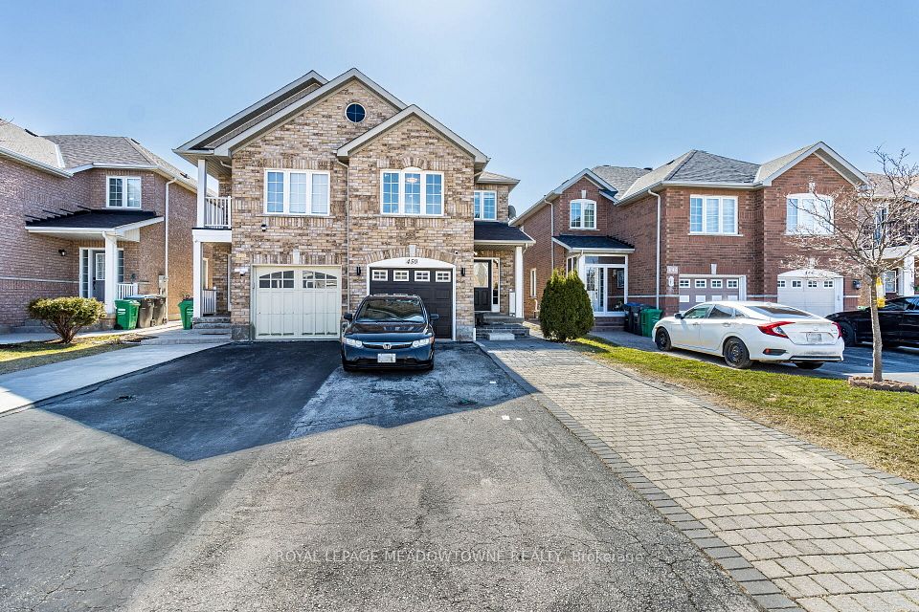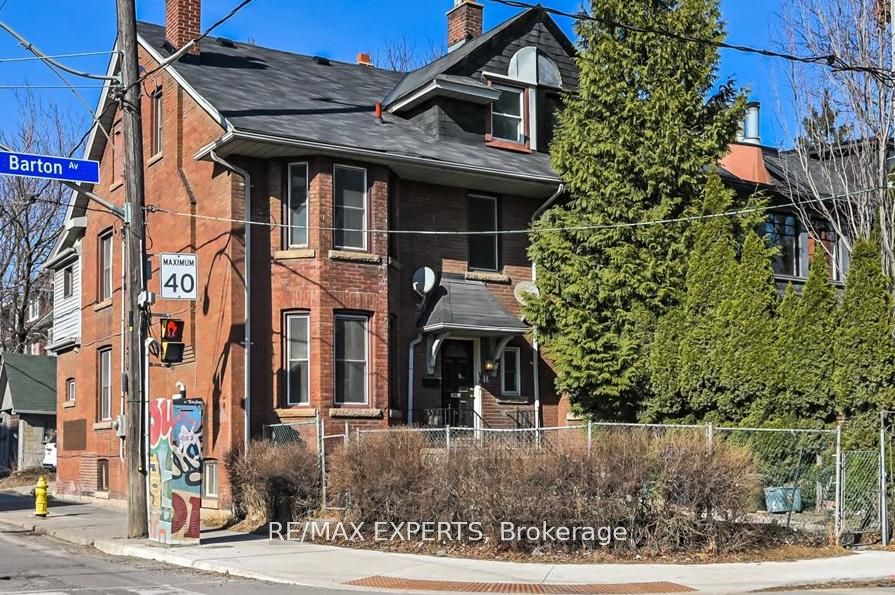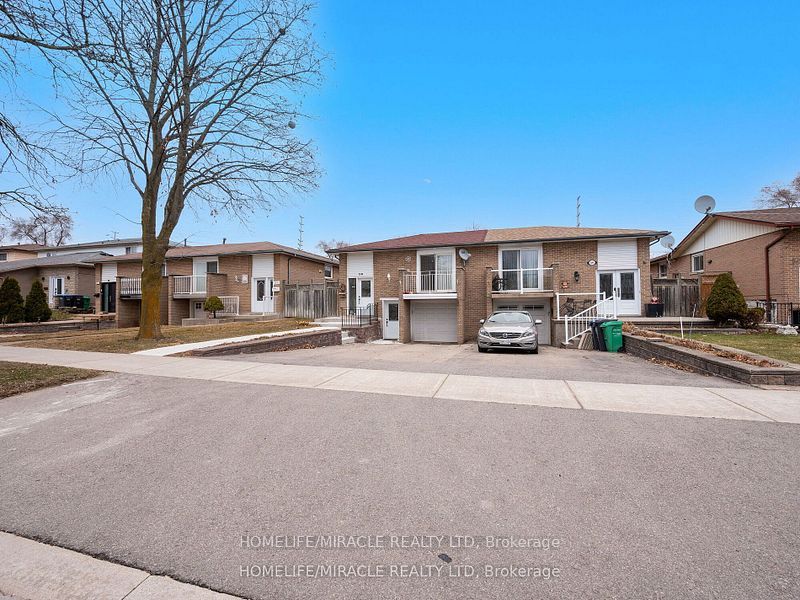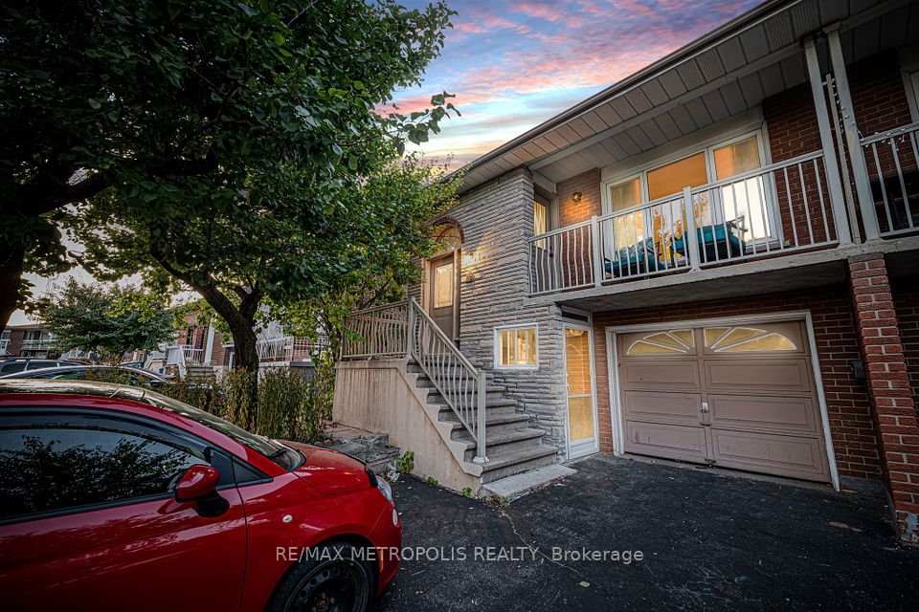$1,449,000
29 Direzze Court, Richmond Hill, ON L4C 5T8
Price Comparison
Property Description
Property type
Semi-Detached
Lot size
N/A
Style
2-Storey
Approx. Area
N/A
Room Information
| Room Type | Dimension (length x width) | Features | Level |
|---|---|---|---|
| Kitchen | 3.96 x 3.17 m | Quartz Counter, Stainless Steel Appl, Centre Island | Main |
| Living Room | 5.67 x 3.9 m | Hardwood Floor, Window Floor to Ceiling | Main |
| Dining Room | 4.15 x 3.02 m | Hardwood Floor, Open Concept | Main |
| Family Room | 6.13 x 4.97 m | Hardwood Floor, Large Window | Main |
About 29 Direzze Court
Spacious 3,544 Sqf Living space (2,343 sqf + 1,201 sqf walkout basement) 1.5 Years old freehold semi-detached with 4+1 Bedrooms and 6 washrooms in Richmond Hill's prestigious Mill Pond community with separate entrance to walk out basement equipped with kitchen, bedroom, full bath and laundry ideal for in-laws. $$$ spent on premium upgrades. This showpiece home offers smooth ceilings, engineered hardwood throughout, stained oak stairs with glass railings, and a chef's kitchen with quartz countertops, a waterfall island, extended-height flat panel cabinetry, under-cabinet lighting, and Café appliances. The second floor boasts a luxurious primary suite with a 6-piece ensuite, freestanding tub, frameless glass shower, and walk-in closet. Each of the three additional bedrooms features its own ensuite bath. Additional features include black hardware and fixtures, upgraded vanities, second-floor laundry with quartz counters, and a gas BBQ line. All just steps from top schools, transit, shopping, and the scenic trails of Mill Pond.
Home Overview
Last updated
22 hours ago
Virtual tour
None
Basement information
Finished with Walk-Out, Separate Entrance
Building size
--
Status
In-Active
Property sub type
Semi-Detached
Maintenance fee
$N/A
Year built
--
Additional Details
MORTGAGE INFO
ESTIMATED PAYMENT
Location
Some information about this property - Direzze Court

Book a Showing
Find your dream home ✨
I agree to receive marketing and customer service calls and text messages from homepapa. Consent is not a condition of purchase. Msg/data rates may apply. Msg frequency varies. Reply STOP to unsubscribe. Privacy Policy & Terms of Service.







