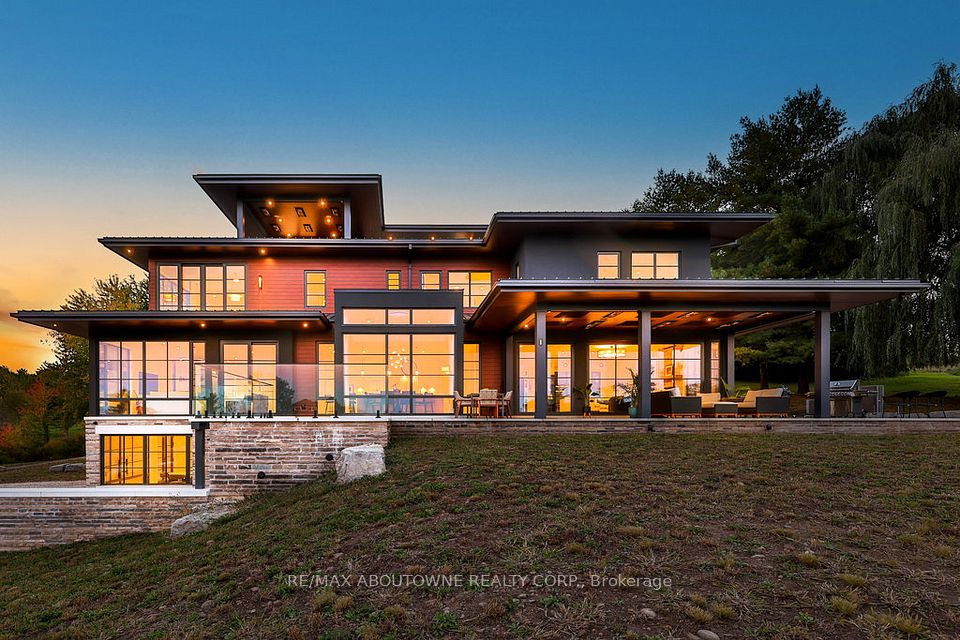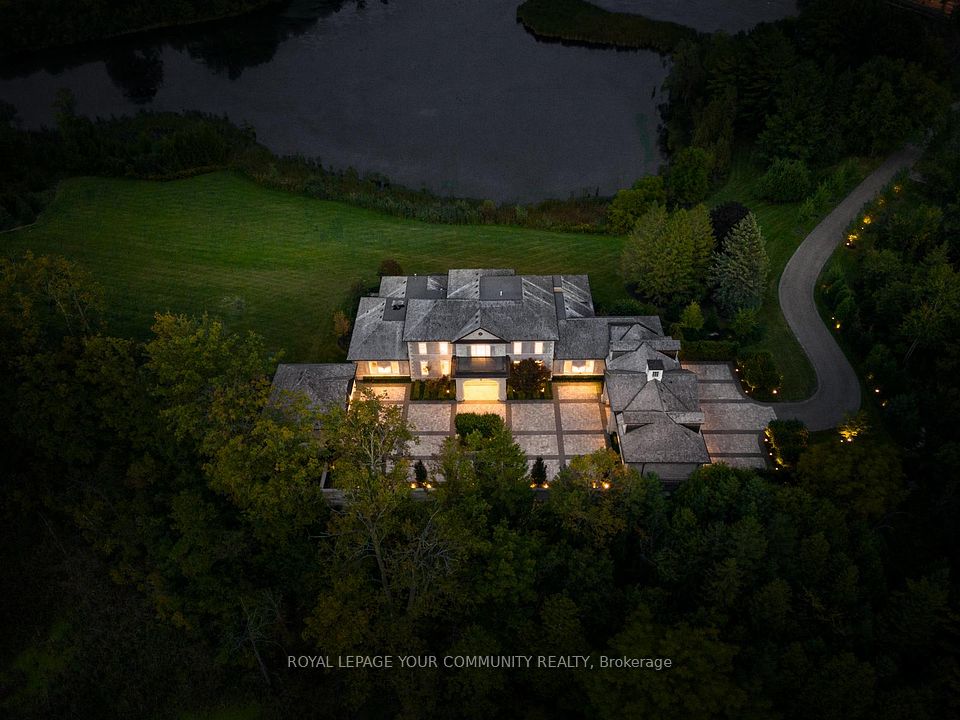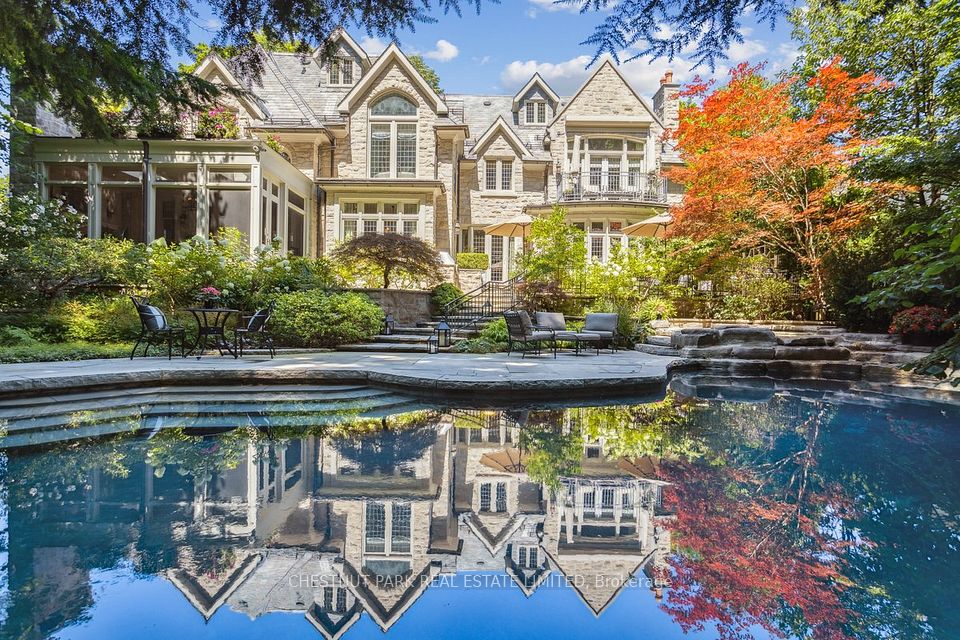$13,600,000
29 Edgehill Road, Toronto W08, ON M9A 4N1
Price Comparison
Property Description
Property type
Detached
Lot size
.50-1.99 acres
Style
2-Storey
Approx. Area
N/A
Room Information
| Room Type | Dimension (length x width) | Features | Level |
|---|---|---|---|
| Living Room | 7.47 x 6.71 m | Gas Fireplace, Bay Window, Crown Moulding | Main |
| Dining Room | 6.6 x 5.46 m | Formal Rm, Crown Moulding, Built-in Speakers | Main |
| Kitchen | 13.51 x 8.58 m | Breakfast Area, Centre Island, Pantry | Main |
| Family Room | 6.5 x 5.72 m | Overlooks Pool, W/O To Terrace, Bay Window | Main |
About 29 Edgehill Road
In the world of high-end real estate, value isn't just about luxury, it's about smart investment. The replacement value of this home far exceeds the asking price, making it an incredibly rare opportunity for savvy investors. Designed with high ceilings and expansive rooms, this home offers the perfect balance of openness and privacy, ideal for today's busy executive family. The layout ensures you can enjoy both solitude and connection. Step outside, and you're transported to a true paradise. The backyard features a stunning resort grade swimming pool and expansive playing field, offering plenty of room for family activities or relaxation. A walk-in cabana ensures comfort, and the state-of-the-art Lynx BBQ makes entertaining effortless. With an awe-inspiring 2,265 sq ft heated terrace, including an interior loggia room with a cozy fireplace, this space is perfect for enjoying all seasons in style. Perched high above the ravine setting of Lambton Woods, with the golf course, towering trees, and Humber River in the distance, this property is a rarity with abundant table land. The magnificent over 12,000 sq ft residence was created by the architectural and interior design firm of Taylor Hannah Architect Inc. Every detail was painstakingly executed to create this classic Georgian style home. It is purity in style. Four exceptionally proportioned bedrooms, each with its own marble clad ensuite and abundant closet space. Of which, the primary bedroom has his and hers dressing rooms and two sumptuous ensuite bathrooms. For the early riser, the primary bedroom has its own adjoining home office to take early business calls in complete privacy. Perhaps kids and adults will compete over the lower-level recreation space. One enormous entertaining room combines the home cinema, billiards room (the table originated from the Granite Club), and lounge space. Walk-in glass wine cellar is steps away. Golfers will love the short drive to some of the country's best clubs.
Home Overview
Last updated
Mar 24
Virtual tour
None
Basement information
Finished with Walk-Out, Full
Building size
--
Status
In-Active
Property sub type
Detached
Maintenance fee
$N/A
Year built
--
Additional Details
MORTGAGE INFO
ESTIMATED PAYMENT
Location
Some information about this property - Edgehill Road

Book a Showing
Find your dream home ✨
I agree to receive marketing and customer service calls and text messages from homepapa. Consent is not a condition of purchase. Msg/data rates may apply. Msg frequency varies. Reply STOP to unsubscribe. Privacy Policy & Terms of Service.









