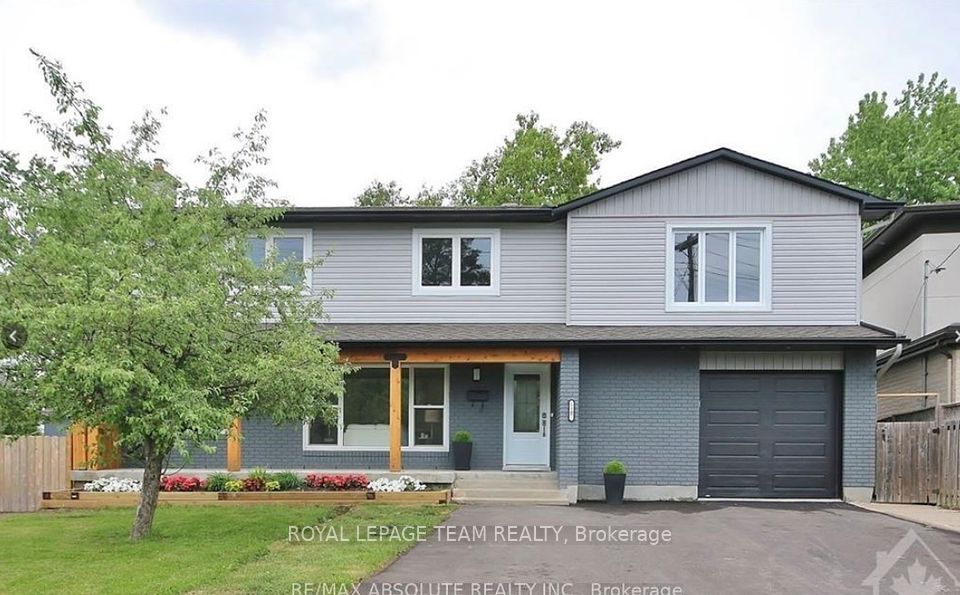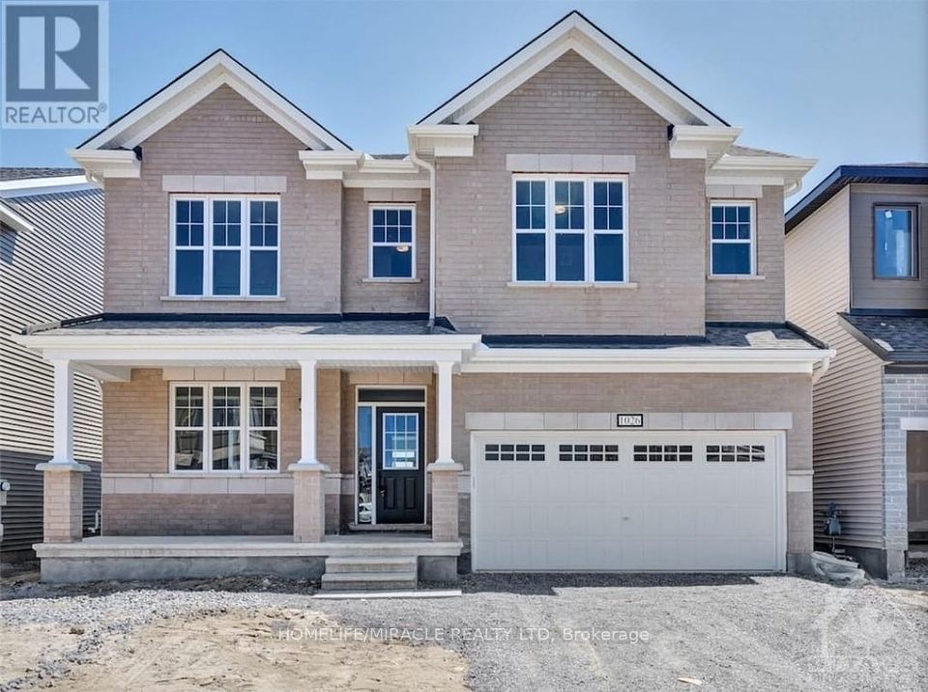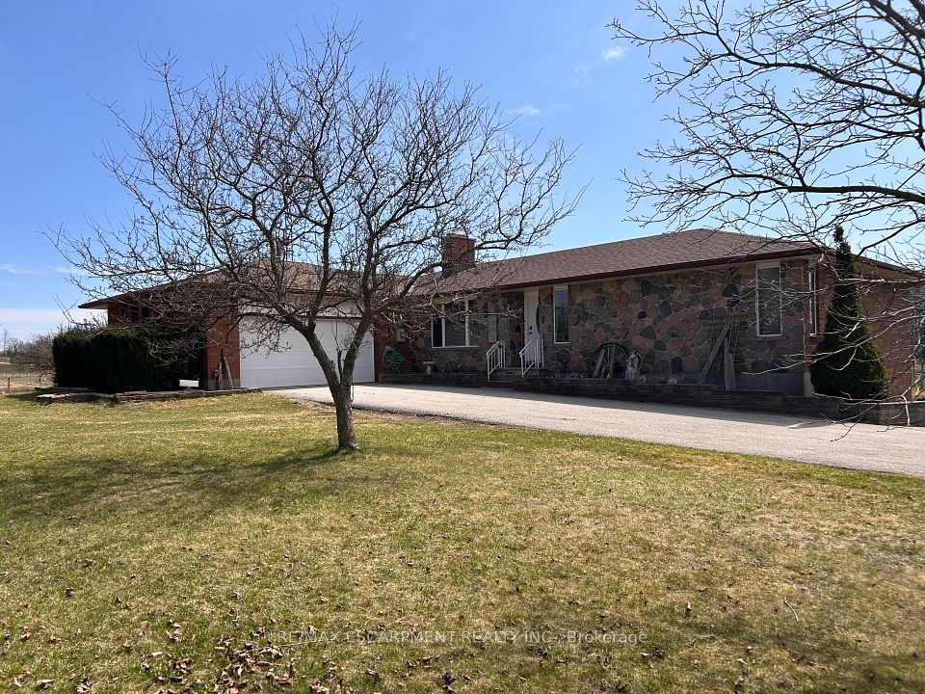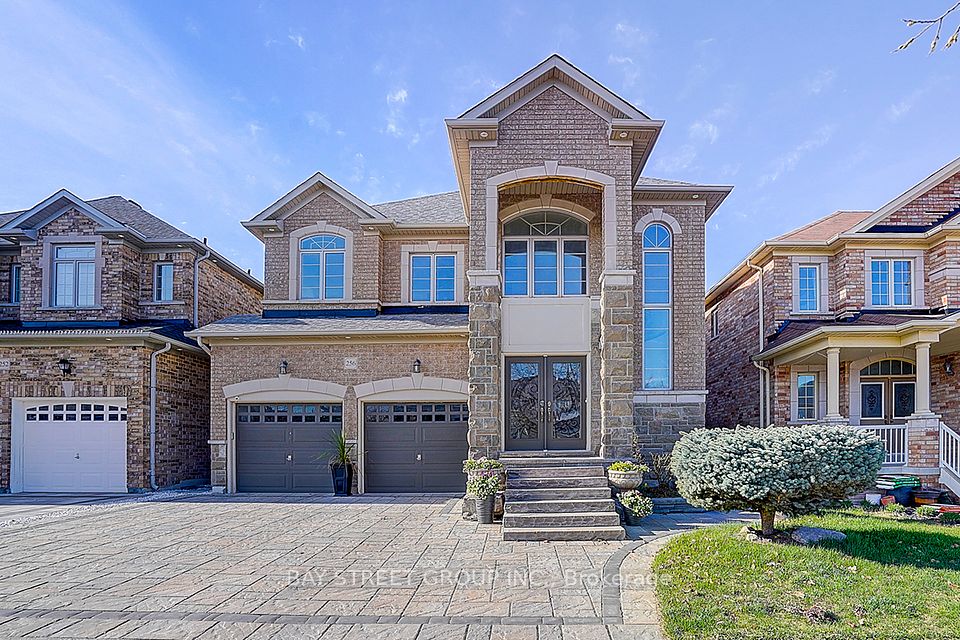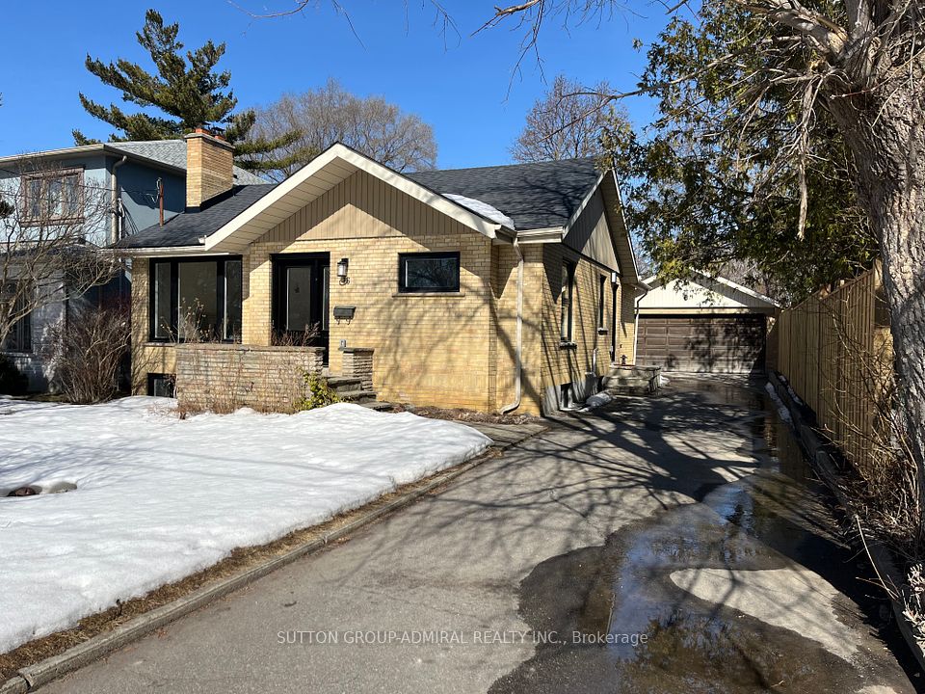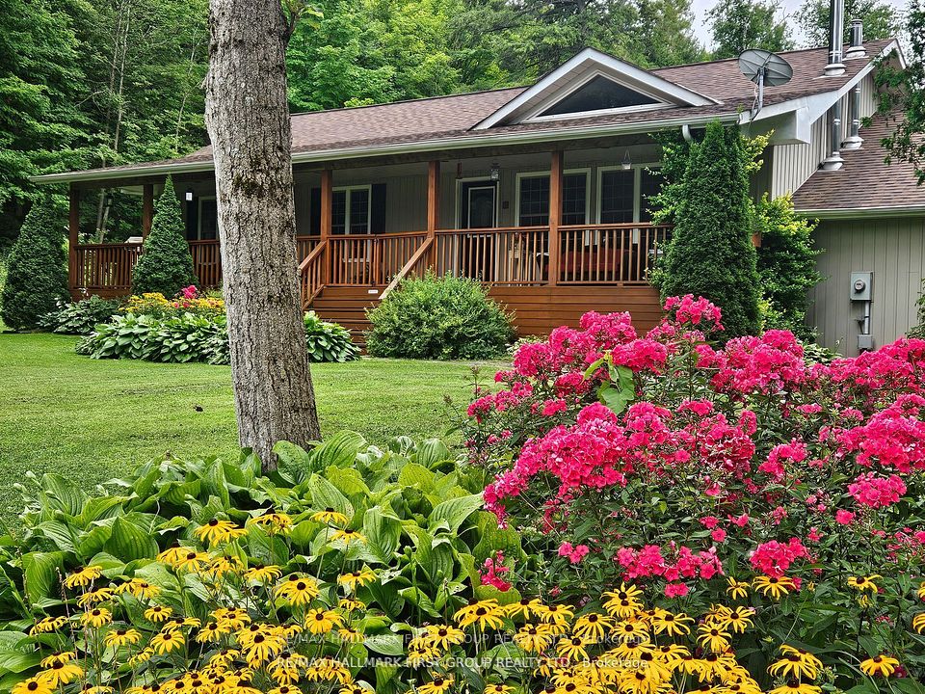$1,390,000
29 Lampton Crescent, Markham, ON L6E 1J4
Price Comparison
Property Description
Property type
Detached
Lot size
N/A
Style
2-Storey
Approx. Area
N/A
Room Information
| Room Type | Dimension (length x width) | Features | Level |
|---|---|---|---|
| Living Room | 4.24 x 3.15 m | Hardwood Floor, Combined w/Dining, Cathedral Ceiling(s) | Ground |
| Dining Room | 4.24 x 3.15 m | Hardwood Floor, Open Concept | Ground |
| Family Room | 4.09 x 4.04 m | Hardwood Floor, Gas Fireplace, Bay Window | Ground |
| Kitchen | 2.85 x 2.69 m | Ceramic Floor, Centre Island, Open Concept | Ground |
About 29 Lampton Crescent
Don't Miss Out on This Opportunity to Own This Beautiful Detached Home Facing Ravine in the desirable neighbourhood of Wismer. This home features 18 Ft Ceiling in Living Rm, Open Concept Design with Functional Layout. Recently Renovated, Professionally Finished Basement with Many Pot Lights. Spacious And Bright 4 Bedrooms Detached. Open Concept with a Large Eat in Kitchen and Walk Out to a Premium Backyard. Hardwood Flooring Throughout the Main And 2nd Floor, Upgrade Kitchen and Washroom W/Granite Countertop. Patterned Concrete Interlocking Thru to Backyard. Walking Distance to John McCrae P.S and Fred Varley P.S, and Close to Top-Ranking Bur Oak S.S, Steps to Parks. Close to All Amenities! Close to All Amenities: Fresco, Tim Horton, Chinese Restaurants, Cafe, Shoppers Drug Mart. Highly Ranked Elementary and High School.
Home Overview
Last updated
Apr 26
Virtual tour
None
Basement information
Finished
Building size
--
Status
In-Active
Property sub type
Detached
Maintenance fee
$N/A
Year built
--
Additional Details
MORTGAGE INFO
ESTIMATED PAYMENT
Location
Some information about this property - Lampton Crescent

Book a Showing
Find your dream home ✨
I agree to receive marketing and customer service calls and text messages from homepapa. Consent is not a condition of purchase. Msg/data rates may apply. Msg frequency varies. Reply STOP to unsubscribe. Privacy Policy & Terms of Service.







