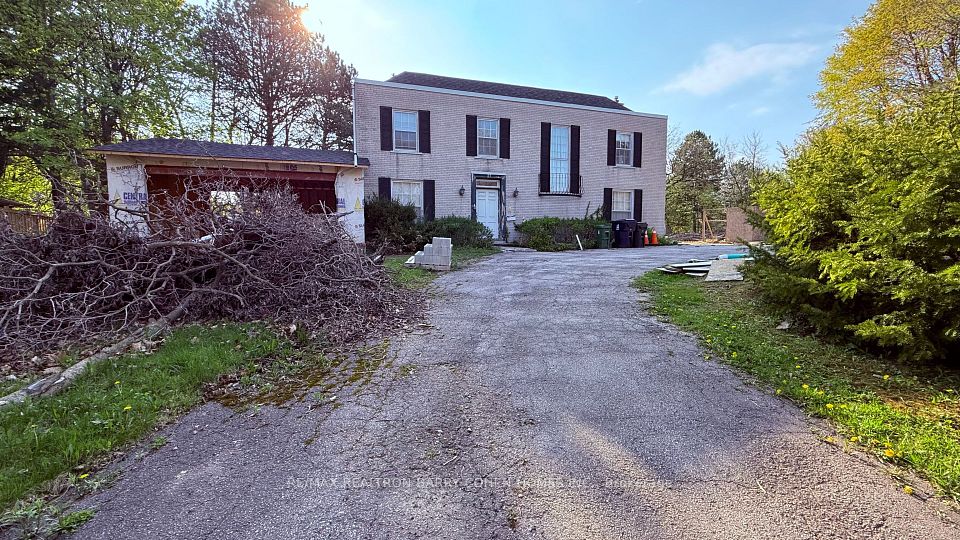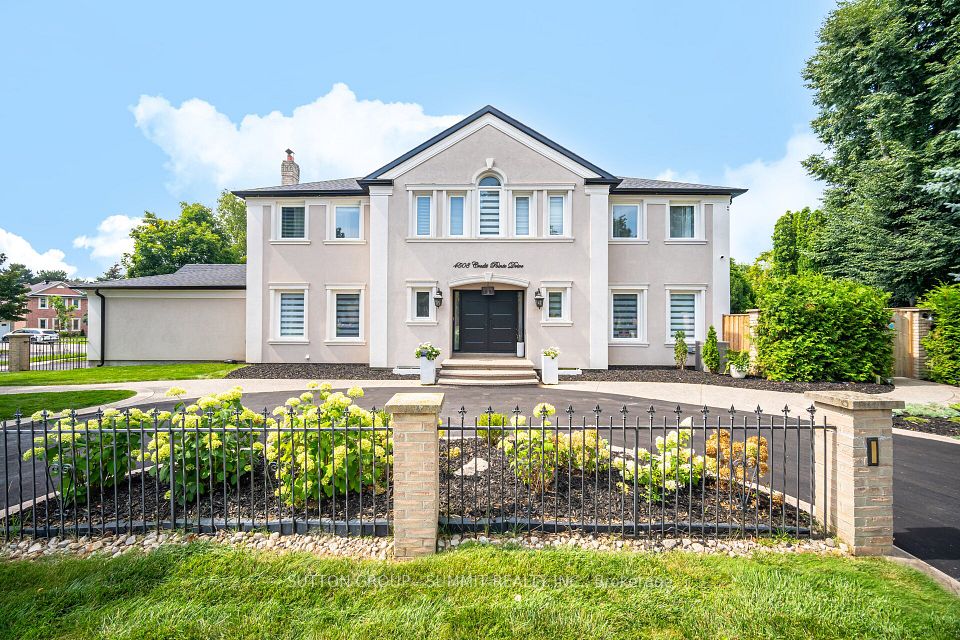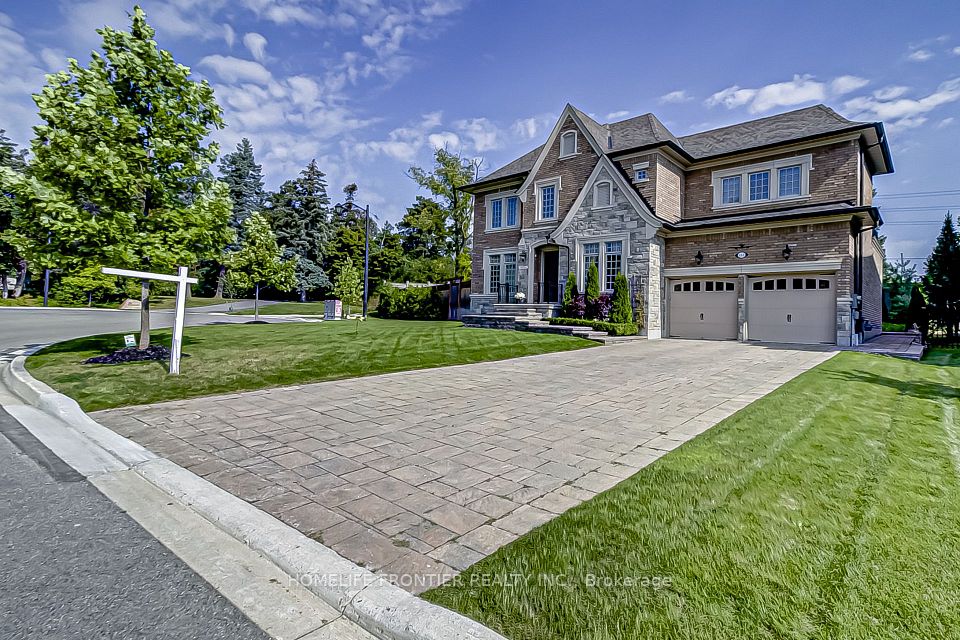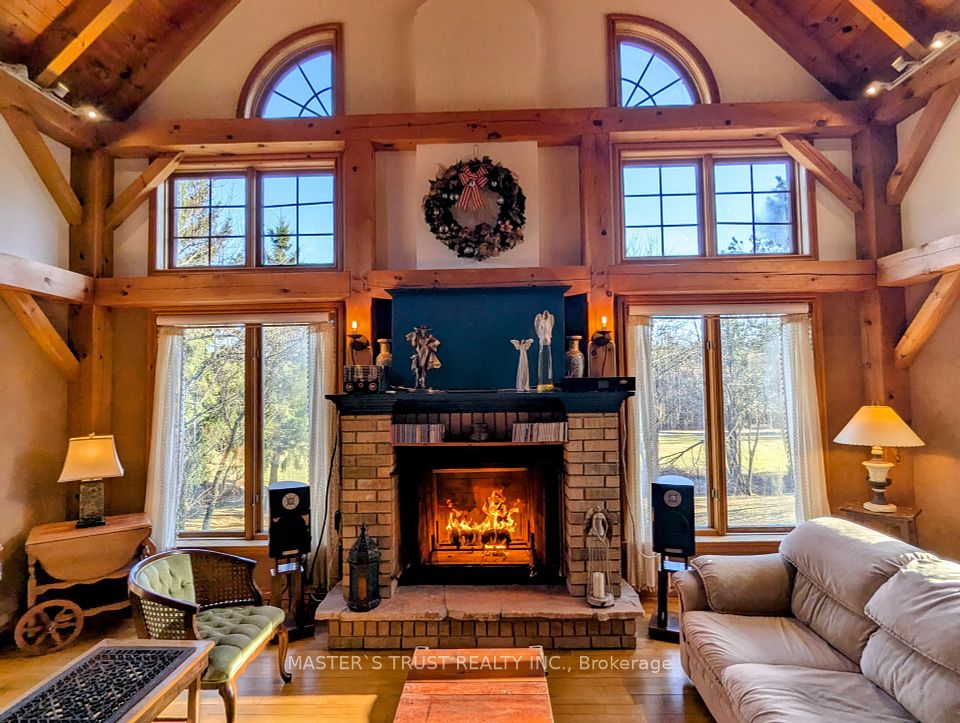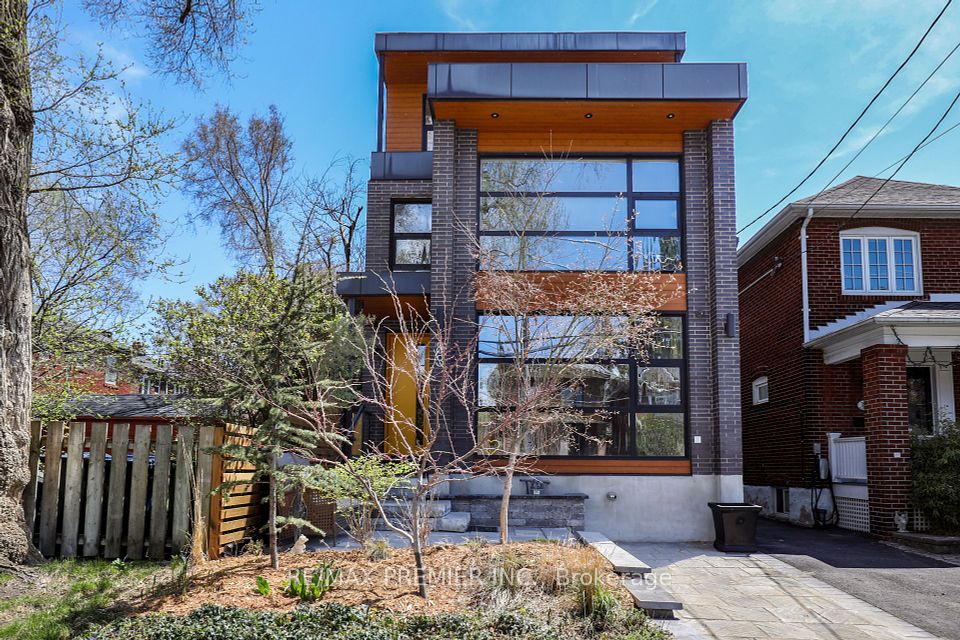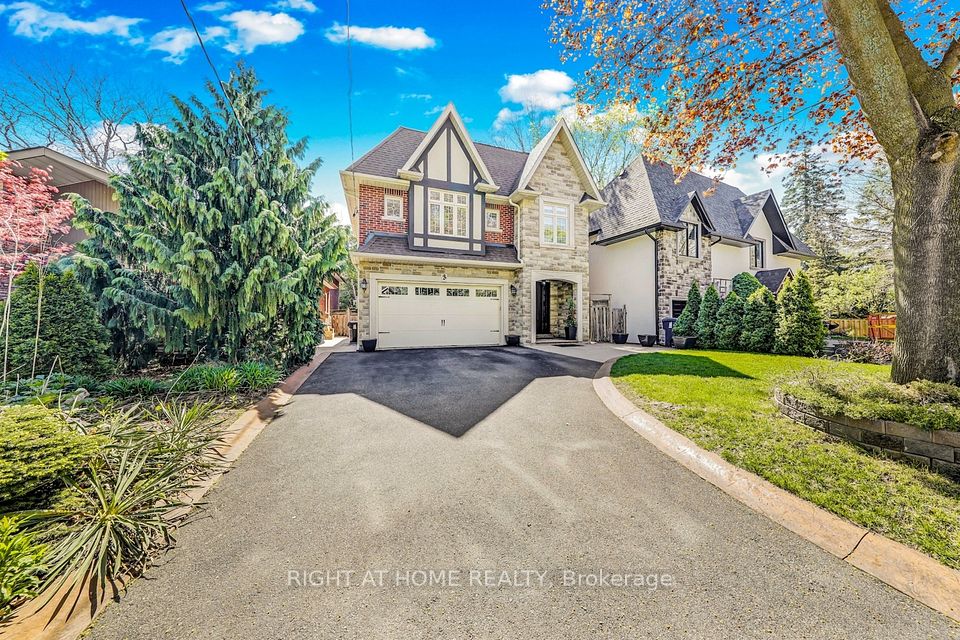$3,350,000
29 Mackinnon Road, Rockcliffe Park, ON K1M 0G4
Price Comparison
Property Description
Property type
Detached
Lot size
N/A
Style
2-Storey
Approx. Area
N/A
Room Information
| Room Type | Dimension (length x width) | Features | Level |
|---|---|---|---|
| Recreation | 13.95 x 4.38 m | N/A | Basement |
| Foyer | 7.53 x 3.35 m | N/A | Main |
| Living Room | 5.65 x 4.53 m | N/A | Main |
| Family Room | 6.56 x 6.54 m | N/A | Main |
About 29 Mackinnon Road
Set on a serene, jewel-like street in Rockcliffe Park's coveted Old Village, this distinguished residence seamlessly blends classic elegance with modern luxury. Rebuilt in 1998 and thoughtfully renovated in 2005, the home offers exceptional light-filled spaces and generously proportioned rooms.The expansive main floor, features 9-foot ceilings and is designed for both relaxed family living and sophisticated entertaining. A sun-soaked, south-facing living room and a stately study with vaulted ceilings exude timeless charm. At the heart of the home, the open-concept chefs kitchen and family room provide an inviting space complete with fireplace, rich wood cabinetry, stainless steel appliances, a center island, breakfast bar and walk-in pantry. The adjacent breakfast room opens onto a magnificent terrace with a full outdoor kitchenperfect for alfresco dining and summer gatherings.The formal dining room comfortably seats 10, while a spacious mudroom and laundry area provide seamless access to the double garage. Upstairs, four serene bedrooms offer comfort and privacy. Two luxurious suites boast walk-in closets and private ensuites. The primary suite is a true sanctuary, complete with sitting room/office, double-sided fireplace, expansive walk-in closet, and a spa-inspired ensuite with soaking tub, water closet and dual vanities.The lower level is equally impressive, featuring a welcoming family room with updated flooring (2025), a well-appointed fitness room, a temperature-controlled wine cellar and a bright guest bedroom with full bathroom. Outside, the private terrace is an entertainer's dream, showcasing a hot tub, outdoor kitchen and a charming gazebo. The double garage includes bike storage and direct access to a basement storage room.This is a rare opportunity to own a landmark family home in one of Ottawa's most sought-after neighbourhoods.
Home Overview
Last updated
Apr 25
Virtual tour
None
Basement information
Finished, Full
Building size
--
Status
In-Active
Property sub type
Detached
Maintenance fee
$N/A
Year built
2024
Additional Details
MORTGAGE INFO
ESTIMATED PAYMENT
Location
Some information about this property - Mackinnon Road

Book a Showing
Find your dream home ✨
I agree to receive marketing and customer service calls and text messages from homepapa. Consent is not a condition of purchase. Msg/data rates may apply. Msg frequency varies. Reply STOP to unsubscribe. Privacy Policy & Terms of Service.







