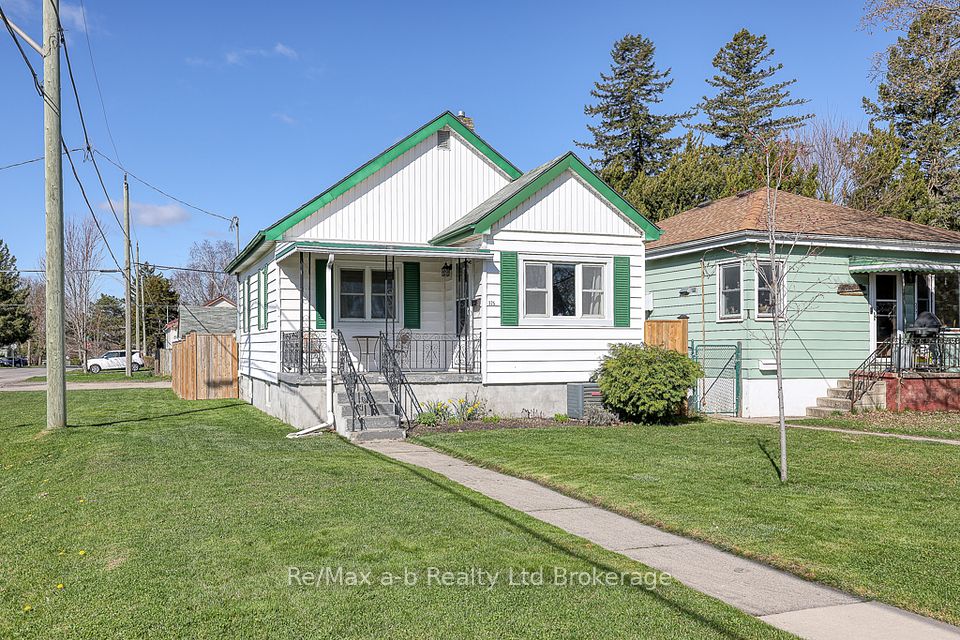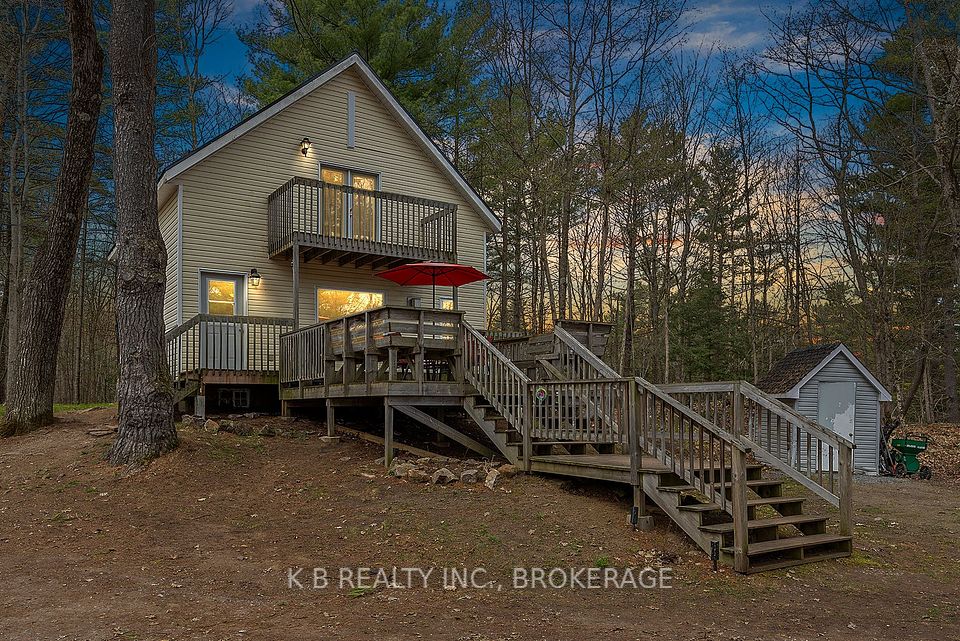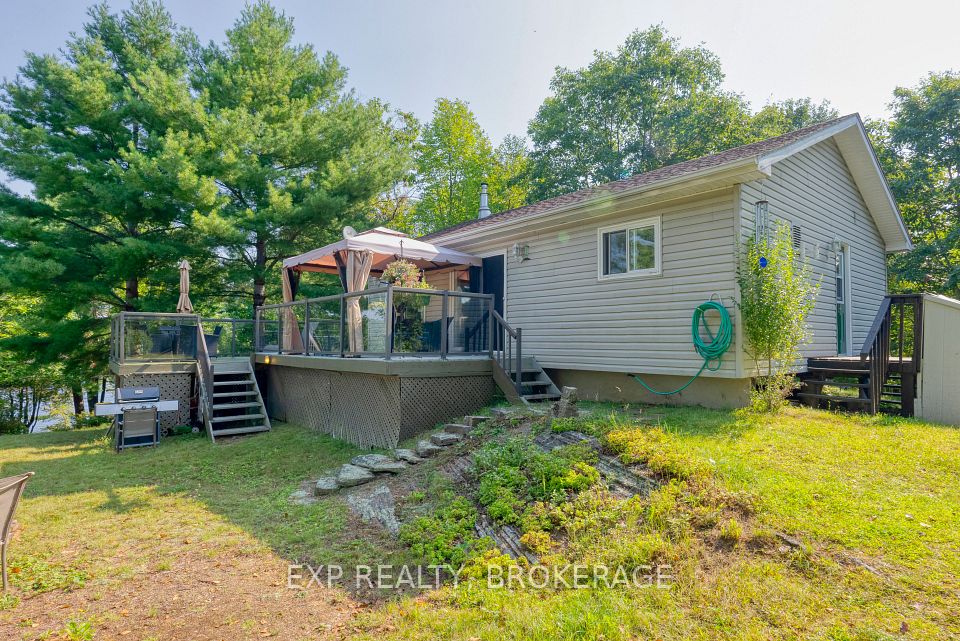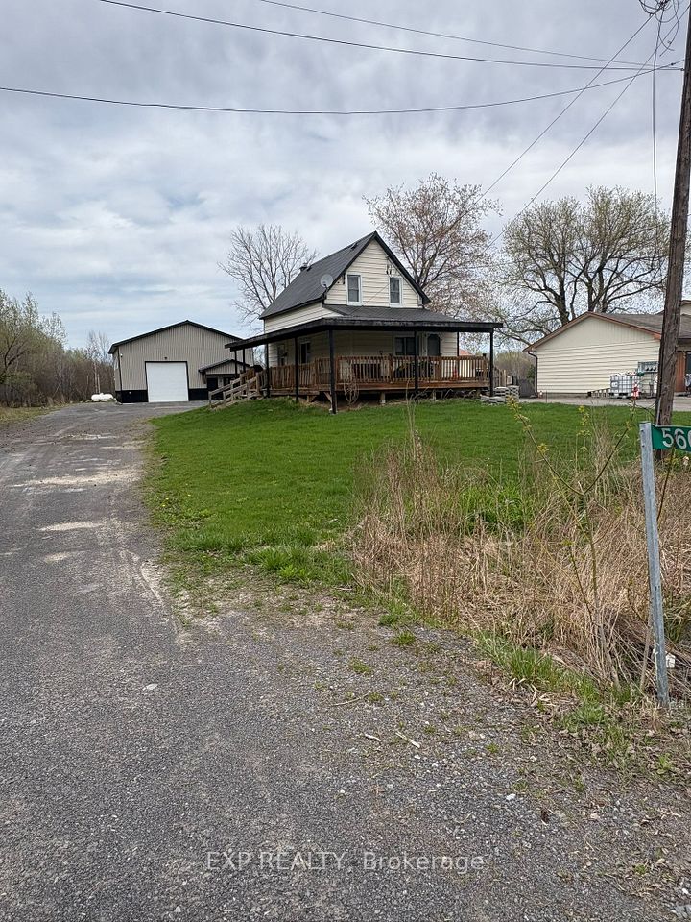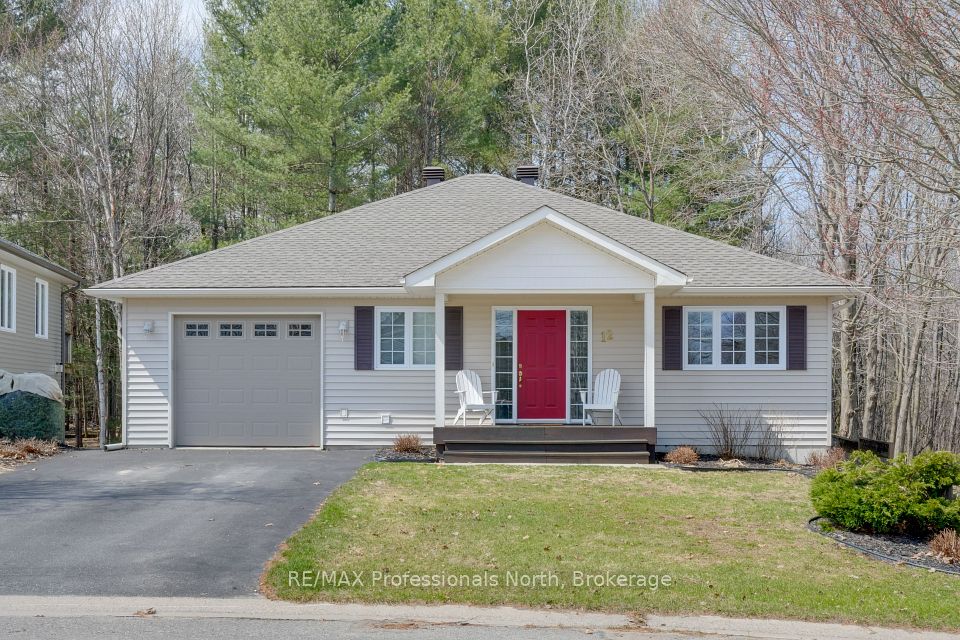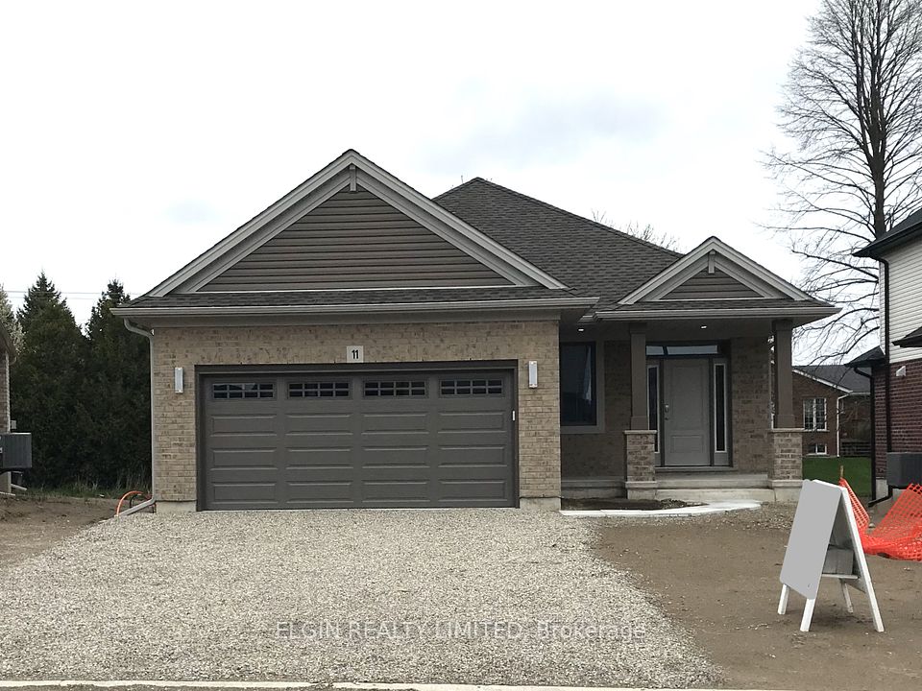$550,000
29 Newlands Avenue, Hamilton, ON L8J 2T4
Price Comparison
Property Description
Property type
Detached
Lot size
N/A
Style
1 1/2 Storey
Approx. Area
N/A
Room Information
| Room Type | Dimension (length x width) | Features | Level |
|---|---|---|---|
| Living Room | 3.53 x 3.53 m | Vinyl Floor, Pot Lights, Large Window | Main |
| Dining Room | 3.68 x 3.53 m | Vinyl Floor, Pot Lights, Open Concept | Main |
| Kitchen | 4.6 x 3.71 m | Stainless Steel Appl, Custom Backsplash, Breakfast Bar | Main |
| Primary Bedroom | 3.23 x 3.02 m | Vinyl Floor, Walk-In Closet(s), Vaulted Ceiling(s) | Second |
About 29 Newlands Avenue
This beautifully updated detached home is nestled in Hamilton's highly desirable Crown Point neighborhood. The home boasts a bright, open-concept layout designed for modern living. The main floor features light, bright luxury vinyl floors (newly installed in October 2024), complemented by a custom modern subway tile backsplash and a stunning quartz kitchen countertop. The spacious eat-in kitchen includes a convenient pantry for extra storage. Upstairs, the generously sized bedrooms offer a cozy retreat, while the renovated bathroom showcases an elegant granite countertop. Pot lights throughout add to the home's contemporary feel. Located just steps away from Centre Mall, parks, schools, and transit, this is an exceptional opportunity to own in a vibrant and convenient area.
Home Overview
Last updated
Mar 19
Virtual tour
None
Basement information
None
Building size
--
Status
In-Active
Property sub type
Detached
Maintenance fee
$N/A
Year built
--
Additional Details
MORTGAGE INFO
ESTIMATED PAYMENT
Location
Some information about this property - Newlands Avenue

Book a Showing
Find your dream home ✨
I agree to receive marketing and customer service calls and text messages from homepapa. Consent is not a condition of purchase. Msg/data rates may apply. Msg frequency varies. Reply STOP to unsubscribe. Privacy Policy & Terms of Service.







