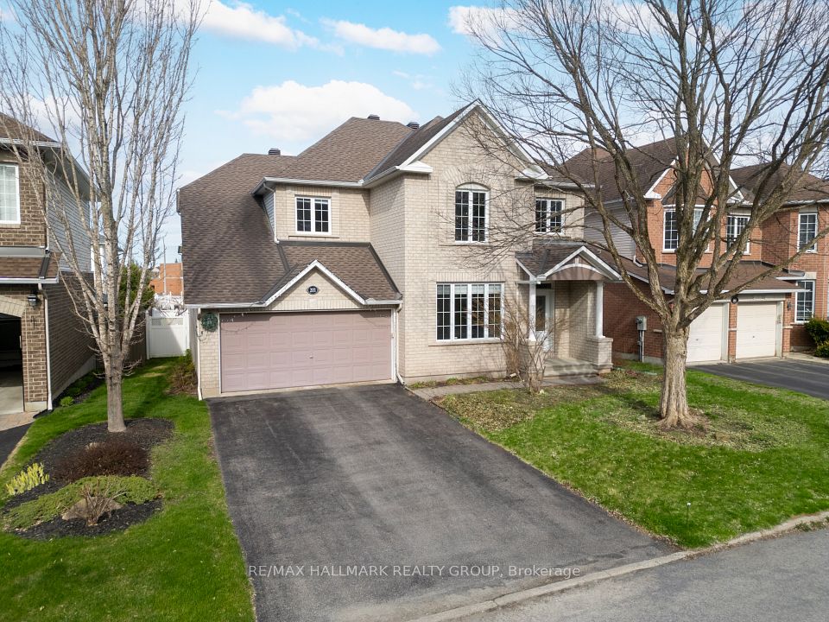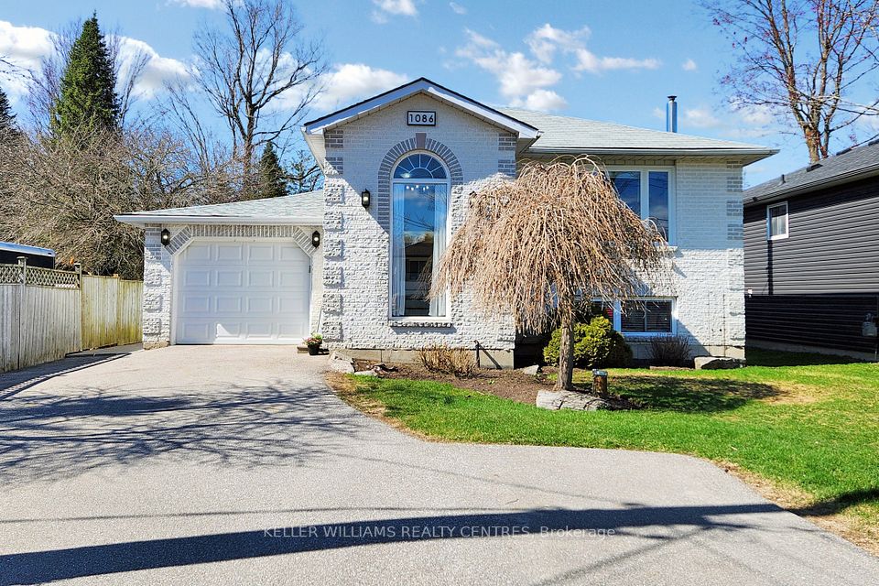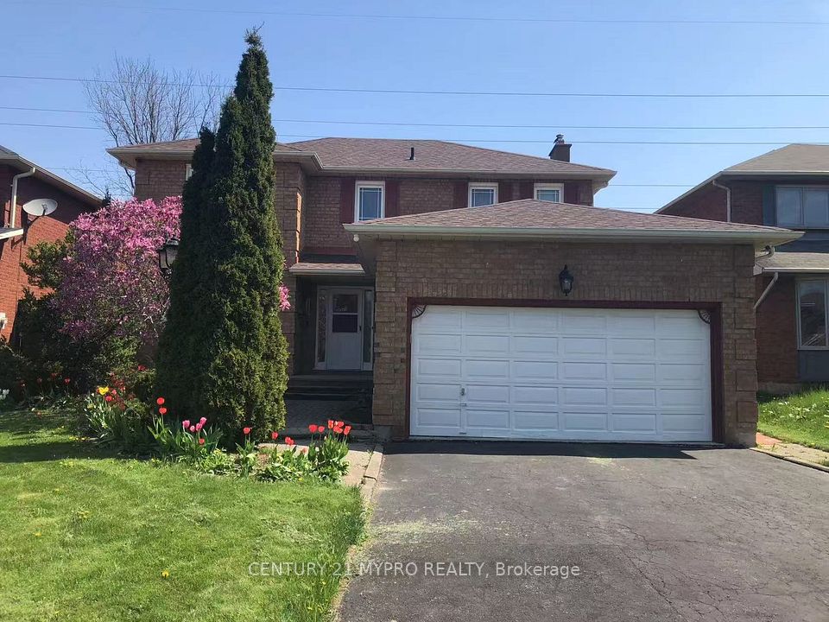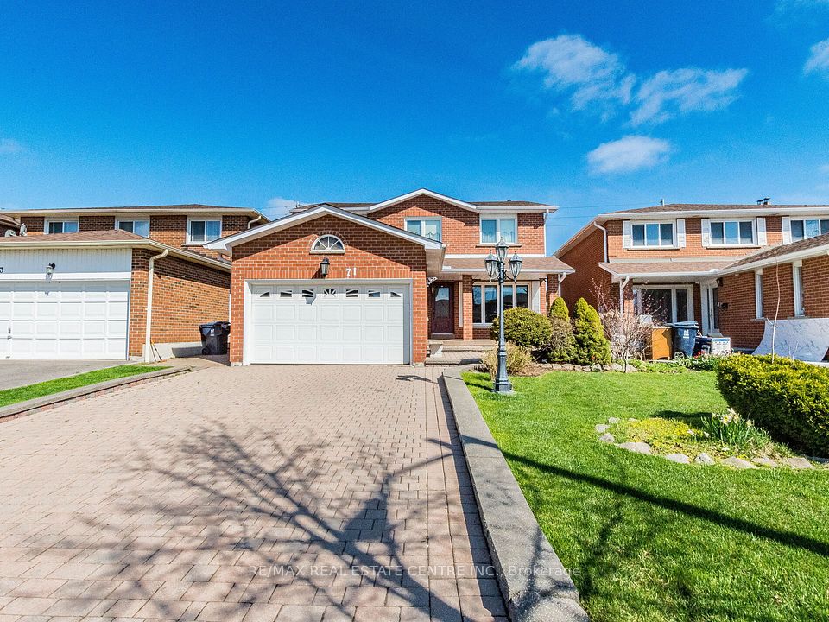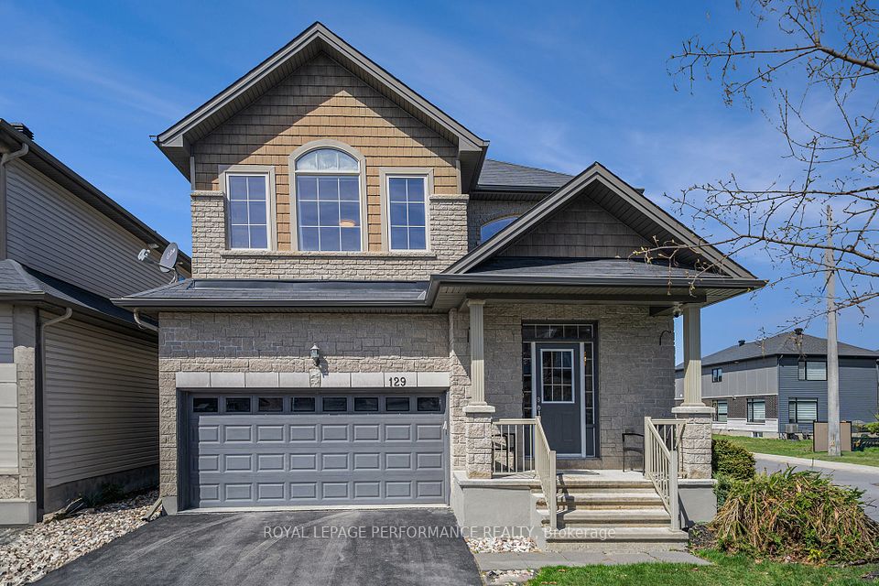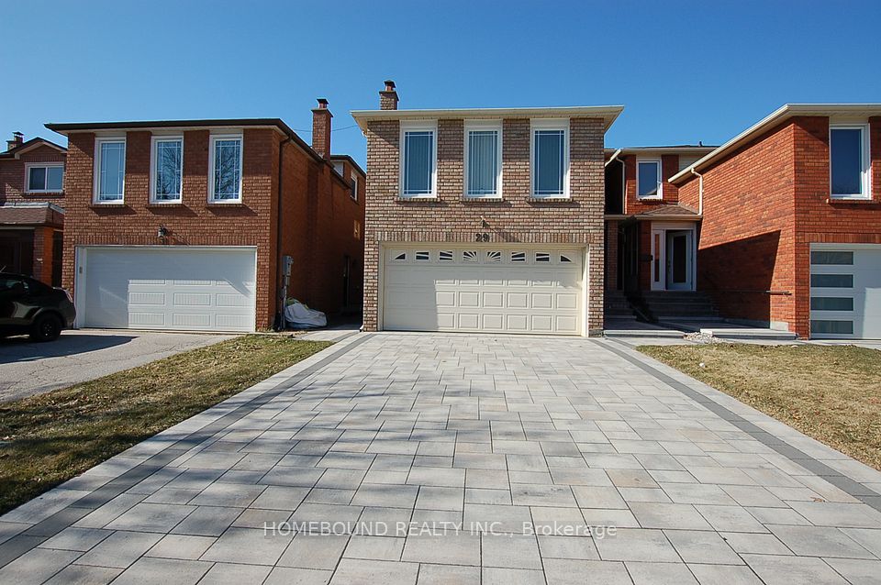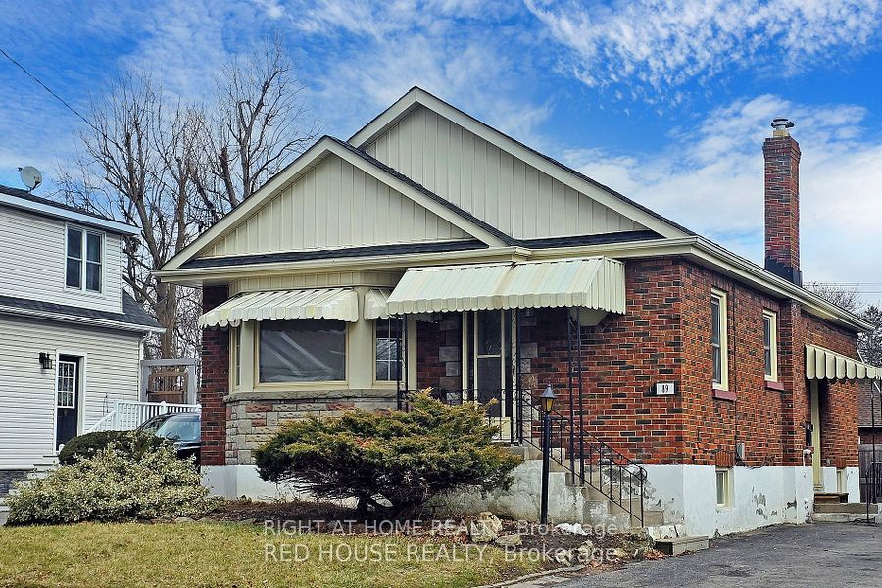$849,786
29 O'neil Street, Kawartha Lakes, ON K9V 0R4
Price Comparison
Property Description
Property type
Detached
Lot size
N/A
Style
2-Storey
Approx. Area
N/A
Room Information
| Room Type | Dimension (length x width) | Features | Level |
|---|---|---|---|
| Great Room | 4.45 x 4.57 m | Combined w/Kitchen, Hardwood Floor, W/O To Yard | Main |
| Dining Room | N/A | Combined w/Kitchen, Hardwood Floor, W/O To Yard | Main |
| Kitchen | 4.57 x 2.2 m | Combined w/Dining, Hardwood Floor, W/O To Yard | Main |
| Den | 3.04 x 3.28 m | Window, Hardwood Floor, Enclosed | Main |
About 29 O'neil Street
Attention first time home buyers/investors! Up for sale is a 4 bedroom detached house in the heart of Lyndsay ON, sitting on a premium lot, this home is less than 2 years old with a functional floor plan, the main floor is airy and bright with an open space layout, the den in the main floor can be used as an office, an extra bedroom or a dinning room. The laundry is located on the second floor for extra convenience. with a legal separate entrance to the basement, the basement has a permit of 2 bedroom basement apartment, the basement is roughly finished, it is framed up. Buy as is and finish it yourself to save money! 29 O'Neil Street backs on to a serene pond for added privacy, Close proximity to big box retailers! "Seller willing to finish basement"
Home Overview
Last updated
3 days ago
Virtual tour
None
Basement information
Separate Entrance
Building size
--
Status
In-Active
Property sub type
Detached
Maintenance fee
$N/A
Year built
--
Additional Details
MORTGAGE INFO
ESTIMATED PAYMENT
Location
Some information about this property - O'neil Street

Book a Showing
Find your dream home ✨
I agree to receive marketing and customer service calls and text messages from homepapa. Consent is not a condition of purchase. Msg/data rates may apply. Msg frequency varies. Reply STOP to unsubscribe. Privacy Policy & Terms of Service.







