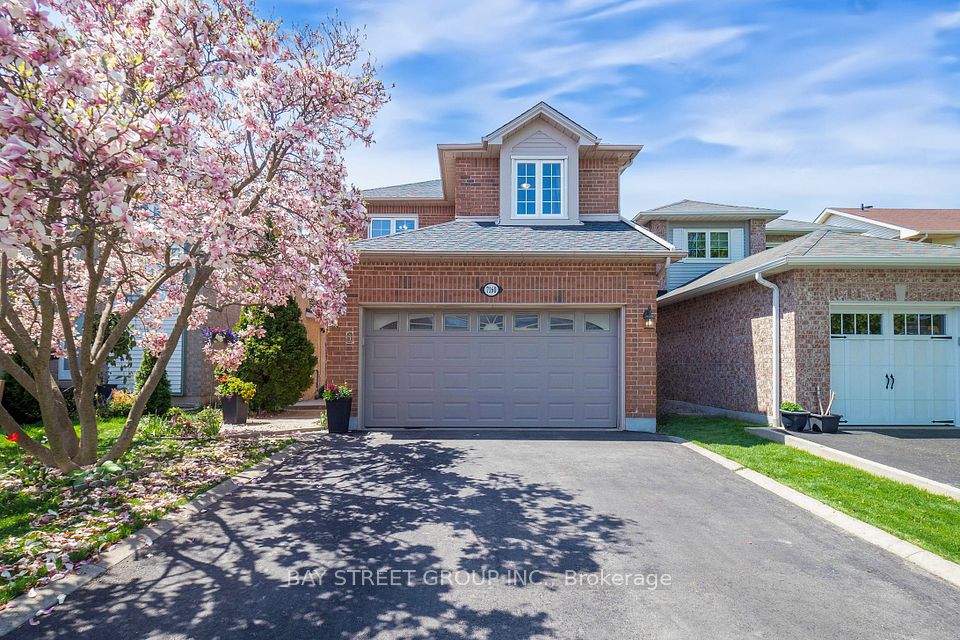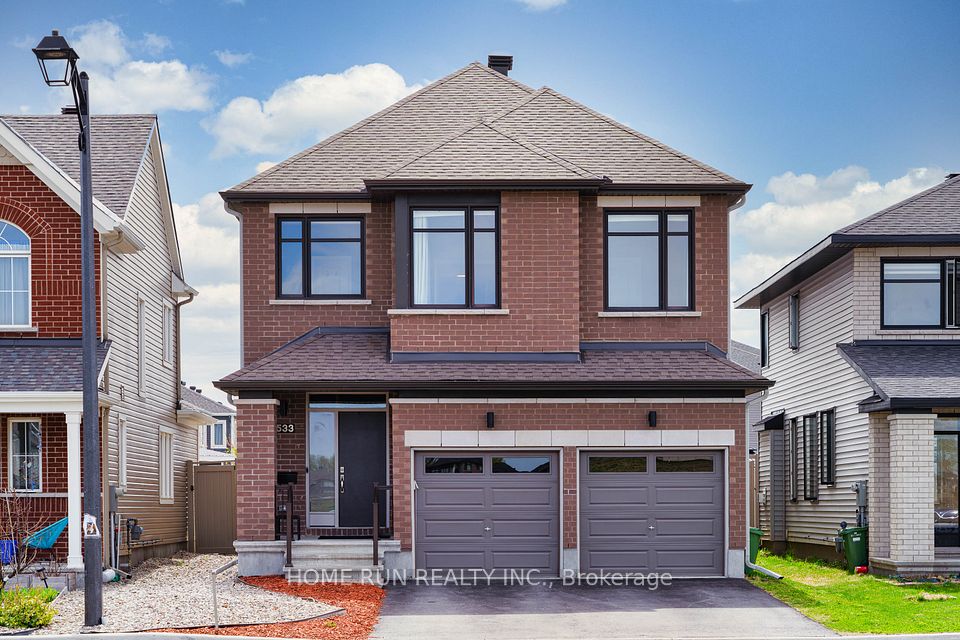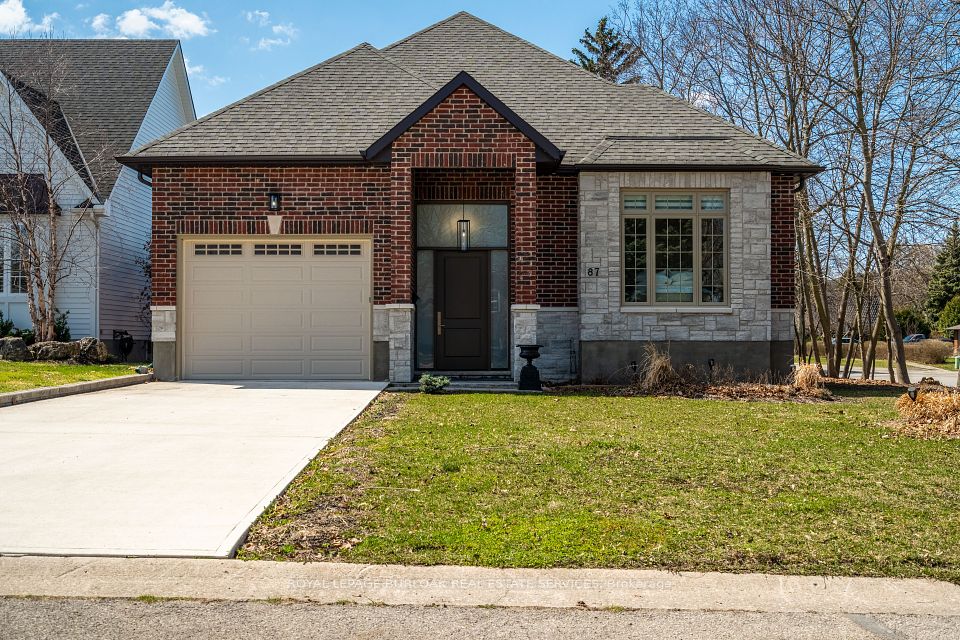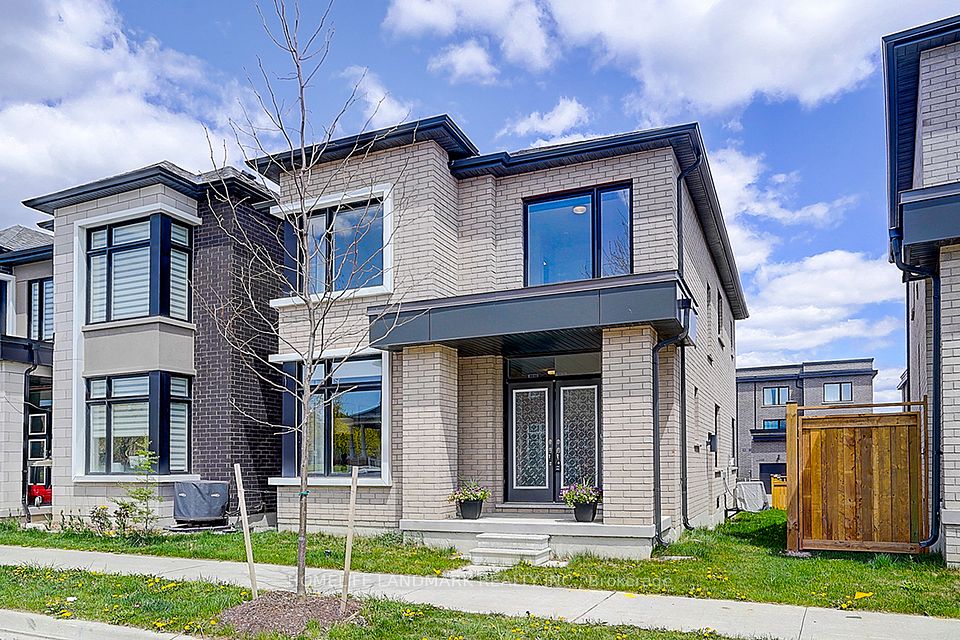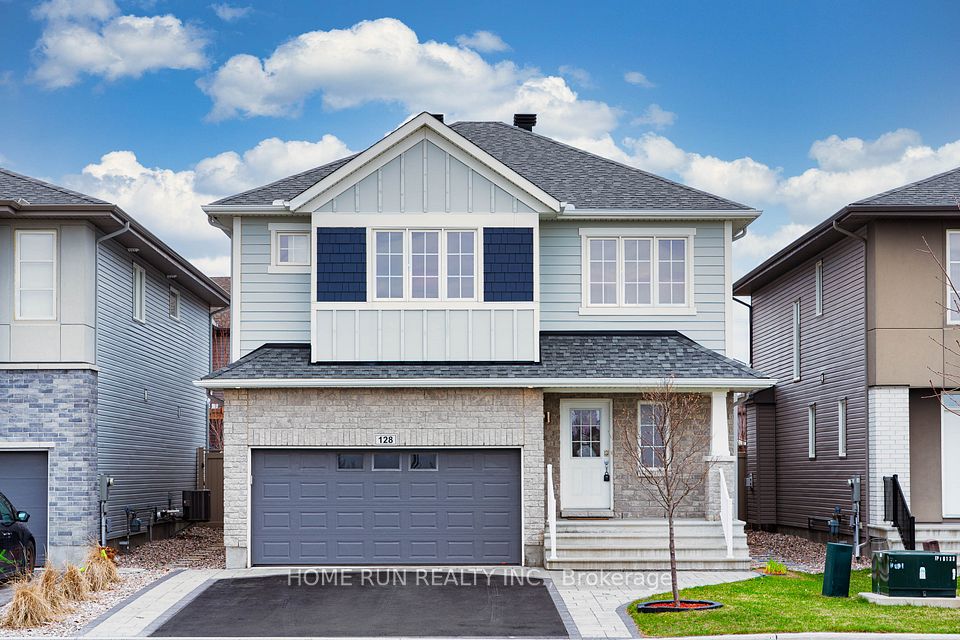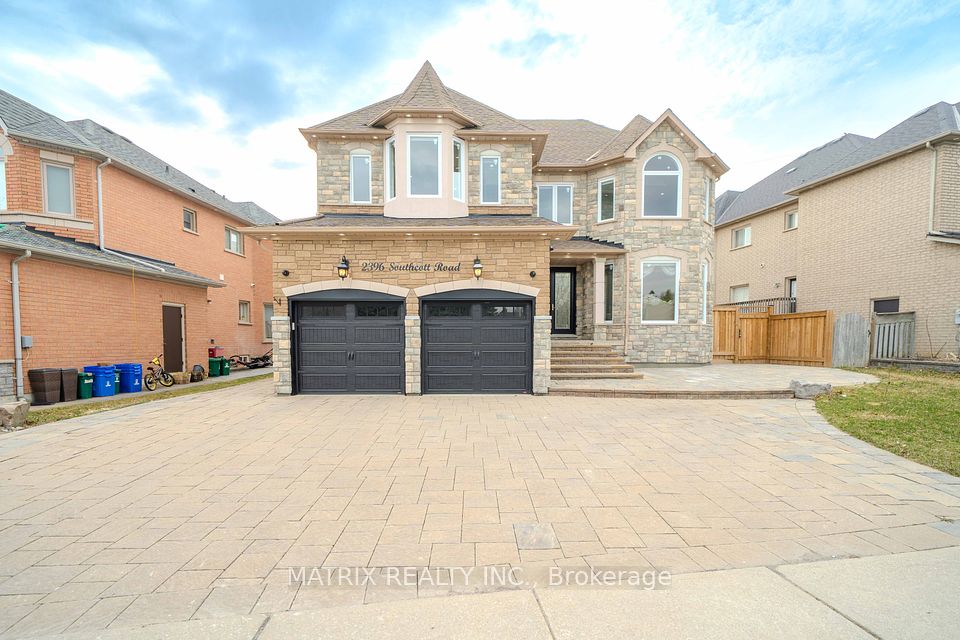$1,499,999
29 Provost Trail, Brampton, ON L6Y 6E7
Virtual Tours
Price Comparison
Property Description
Property type
Detached
Lot size
N/A
Style
2-Storey
Approx. Area
N/A
Room Information
| Room Type | Dimension (length x width) | Features | Level |
|---|---|---|---|
| Living Room | 4.58 x 5.82 m | Combined w/Dining, Hardwood Floor, Gas Fireplace | Ground |
| Dining Room | 3.99 x 3.44 m | Open Concept, Hardwood Floor, Formal Rm | Ground |
| Kitchen | 3.38 x 3 m | Tile Floor, Stone Counters, Stainless Steel Appl | Ground |
| Breakfast | 2.74 x 3.23 m | Combined w/Kitchen, Tile Floor, W/O To Sundeck | Ground |
About 29 Provost Trail
Beautifully designed Kaneff home with premium oversized ravine lot. 4 bed/4 bath with separate entrance to basement in prestigious Bram West. This light, bright & meticulously maintained space ideal for your growing family. Custom California shutters throughout! Gorgeous hard wood and tile graces main floor. Open concept plan provides effortless flow, ease of entertaining & contemporary elegance. Massive living room with gas fireplace combines with kitchen & breakfast area. Picture windows abound and walk out to deck allows in endless daylight. Generously sized bedrooms with walk in, double closets and ensuites. Wonderful unfinished basement with walkout to huge backyard awaiting your personal vision. Vibrant neighbourhood, short walk to trails, playground, plaza w/ shops, restaurants, daycare, medical & groceries.Quick commute to worship, great schools, golf, 401 & 407.Not to be missed!
Home Overview
Last updated
1 day ago
Virtual tour
None
Basement information
Unfinished, Walk-Out
Building size
--
Status
In-Active
Property sub type
Detached
Maintenance fee
$N/A
Year built
--
Additional Details
MORTGAGE INFO
ESTIMATED PAYMENT
Location
Some information about this property - Provost Trail

Book a Showing
Find your dream home ✨
I agree to receive marketing and customer service calls and text messages from homepapa. Consent is not a condition of purchase. Msg/data rates may apply. Msg frequency varies. Reply STOP to unsubscribe. Privacy Policy & Terms of Service.







