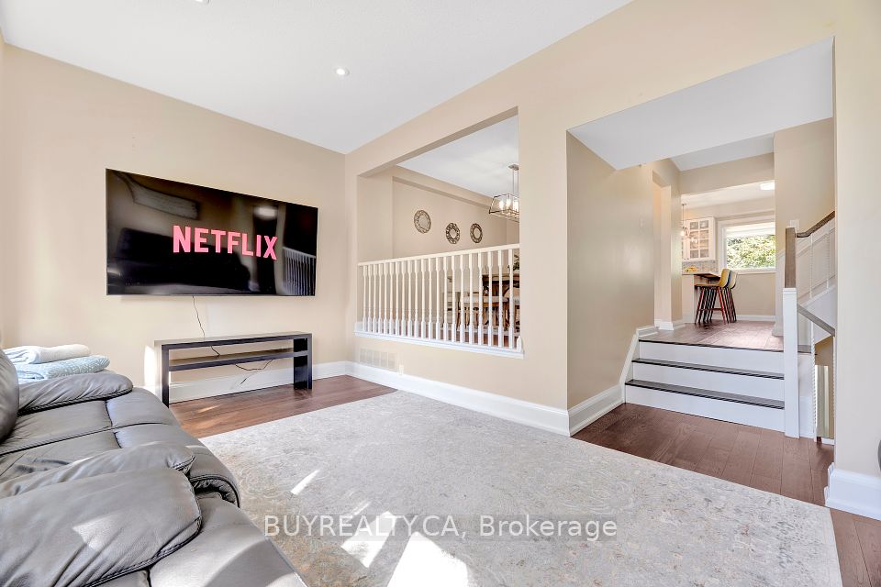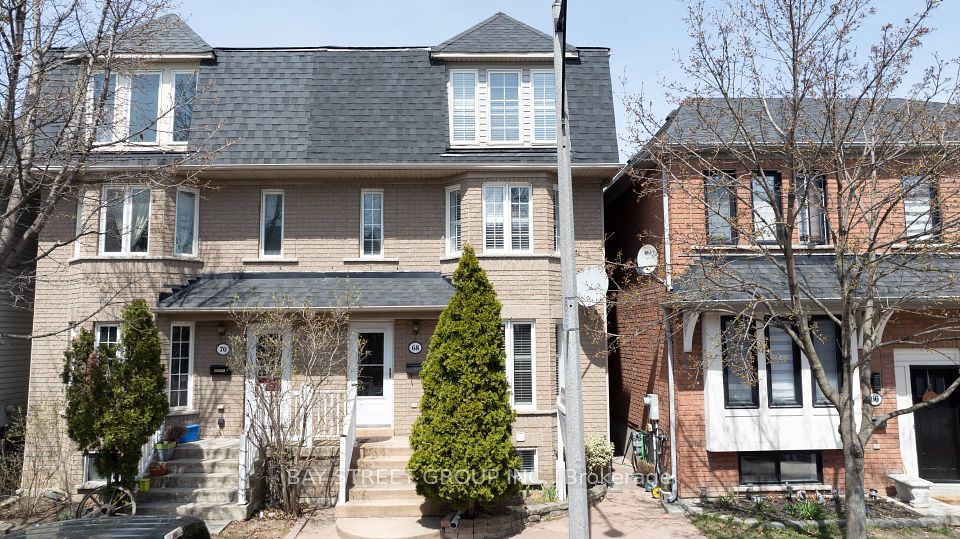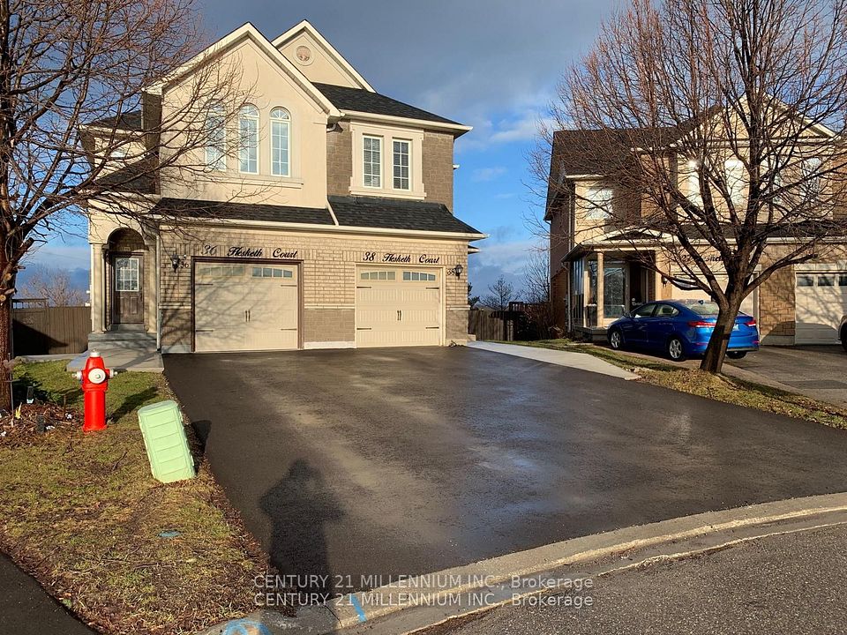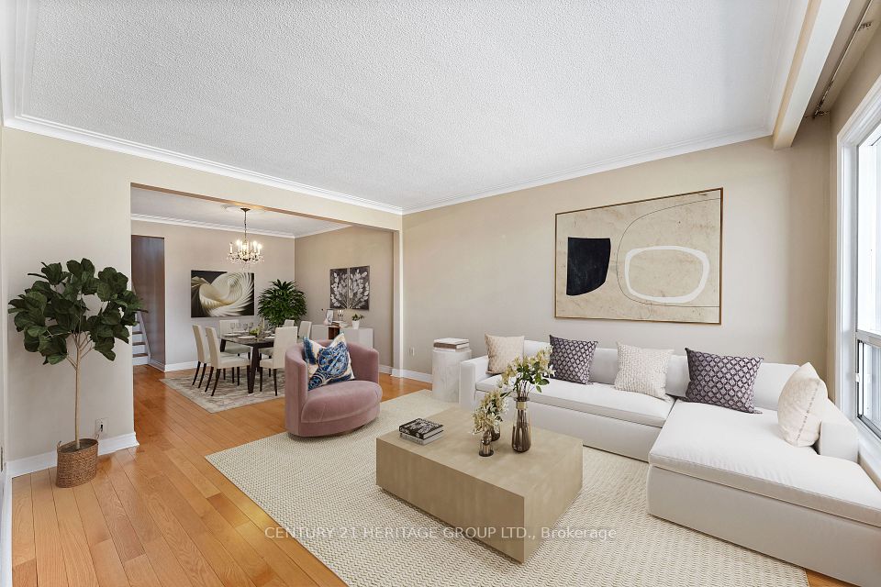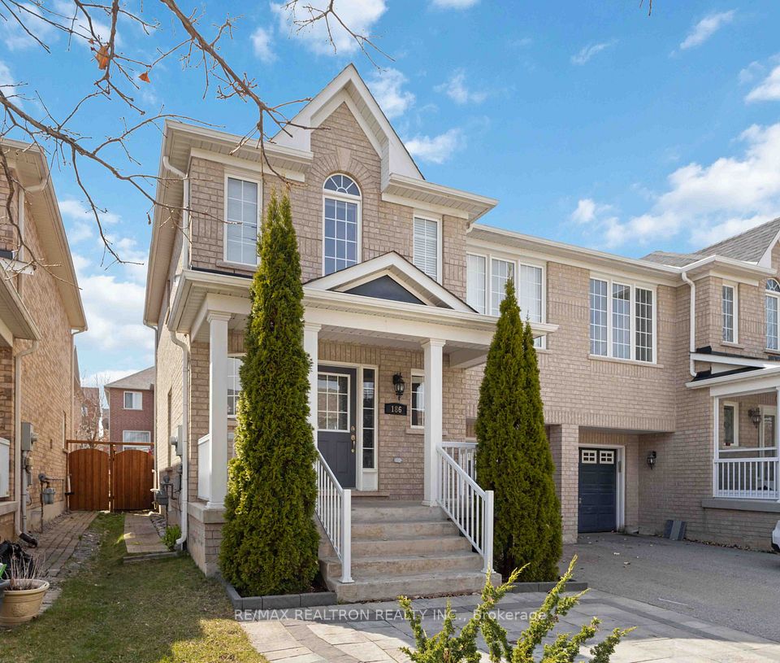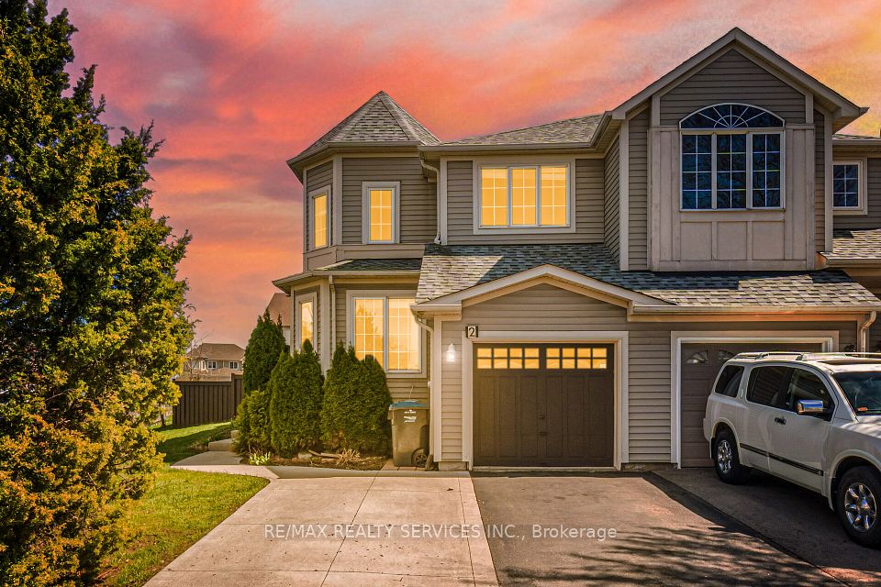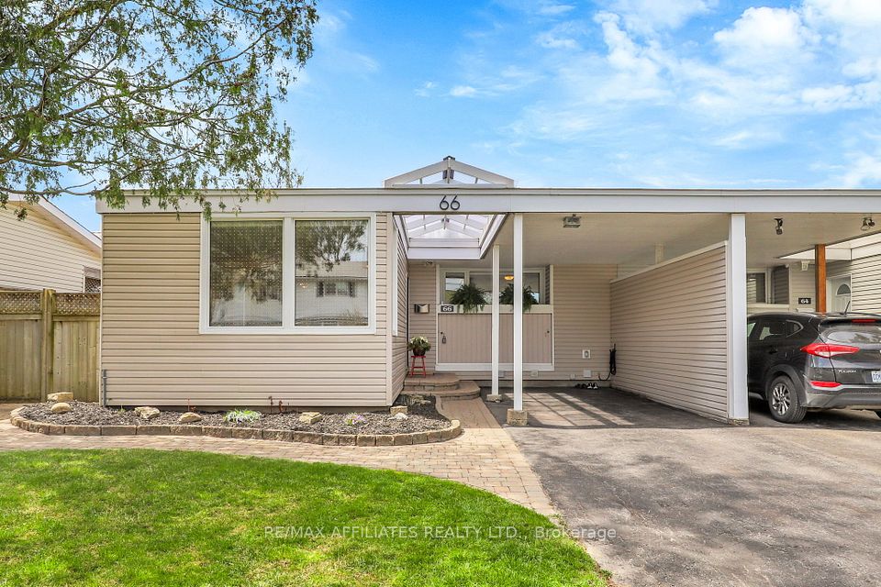$749,900
290 Brighton Court, Oshawa, ON L1G 6H6
Price Comparison
Property Description
Property type
Semi-Detached
Lot size
< .50 acres
Style
Backsplit 4
Approx. Area
N/A
Room Information
| Room Type | Dimension (length x width) | Features | Level |
|---|---|---|---|
| Living Room | 57.03 x 34.12 m | Open Concept, Laminate, East View | Main |
| Dining Room | 25.72 x 37.99 m | Open Concept, Laminate, Overlooks Living | Main |
| Kitchen | 32.19 x 25.92 m | Stainless Steel Appl, Quartz Counter, Overlooks Dining | Main |
| Primary Bedroom | 32.28 x 47.01 m | West View, Laminate, Double Closet | Upper |
About 290 Brighton Court
Presenting a well-appointed 4-level backsplit semi-detached residence offering four spacious bedrooms and two full bathrooms, ideally suited for families seeking comfort and versatility. Situated in a well-established and serene neighbourhood, this home features a thoughtfully designed layout that provides distinct living, dining, and family space across multiple levels. Highlights include a bright and inviting interior with large windows, generous principal rooms, and ample storage throughout. The private backyard offers a peaceful retreat, perfect for outdoor enjoyment. Conveniently located near reputable schools, parks, shopping, and public transit, this home blends timeless charm with everyday practicality. A wonderful opportunity to reside in a mature community that offers both tranquility and convenience. Close to Oshawa Centre, Taunton Square, schools, plaza, church, park, highways and more.
Home Overview
Last updated
Apr 23
Virtual tour
None
Basement information
Finished, Separate Entrance
Building size
--
Status
In-Active
Property sub type
Semi-Detached
Maintenance fee
$N/A
Year built
--
Additional Details
MORTGAGE INFO
ESTIMATED PAYMENT
Location
Some information about this property - Brighton Court

Book a Showing
Find your dream home ✨
I agree to receive marketing and customer service calls and text messages from homepapa. Consent is not a condition of purchase. Msg/data rates may apply. Msg frequency varies. Reply STOP to unsubscribe. Privacy Policy & Terms of Service.







