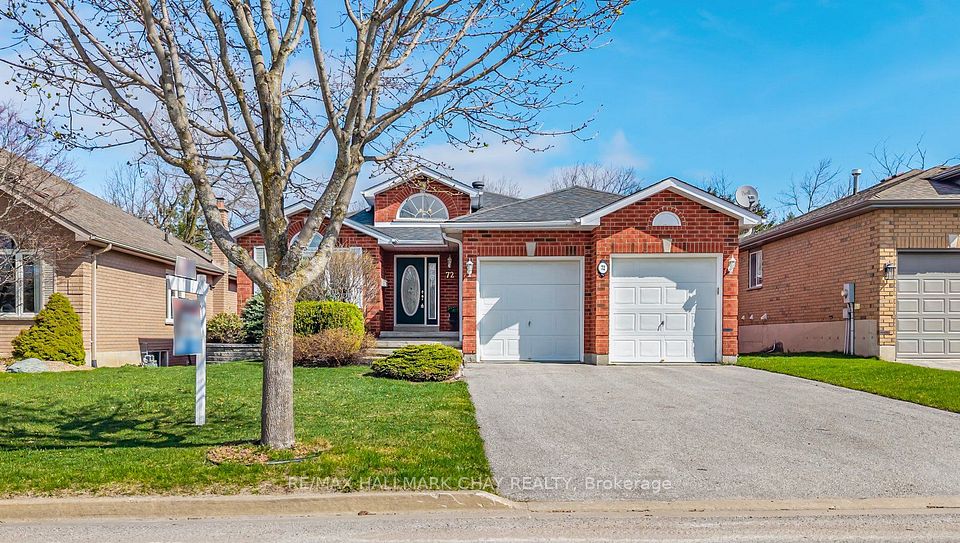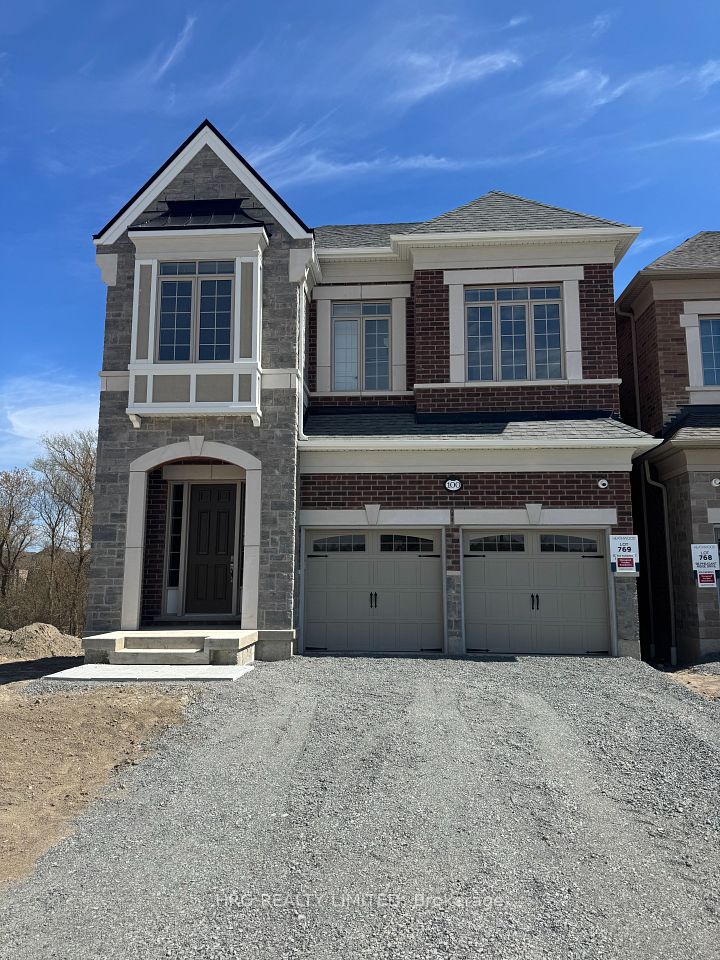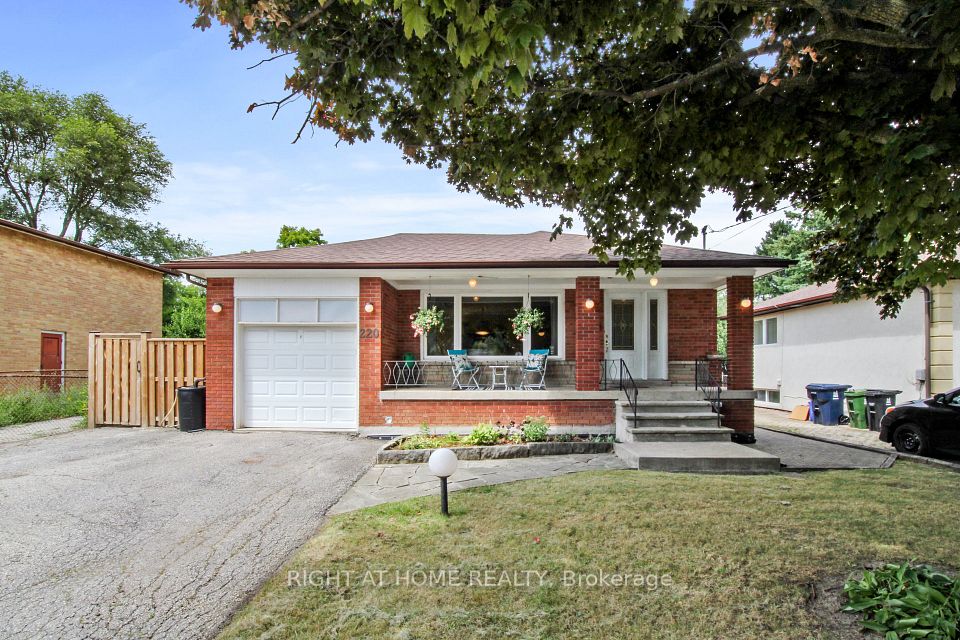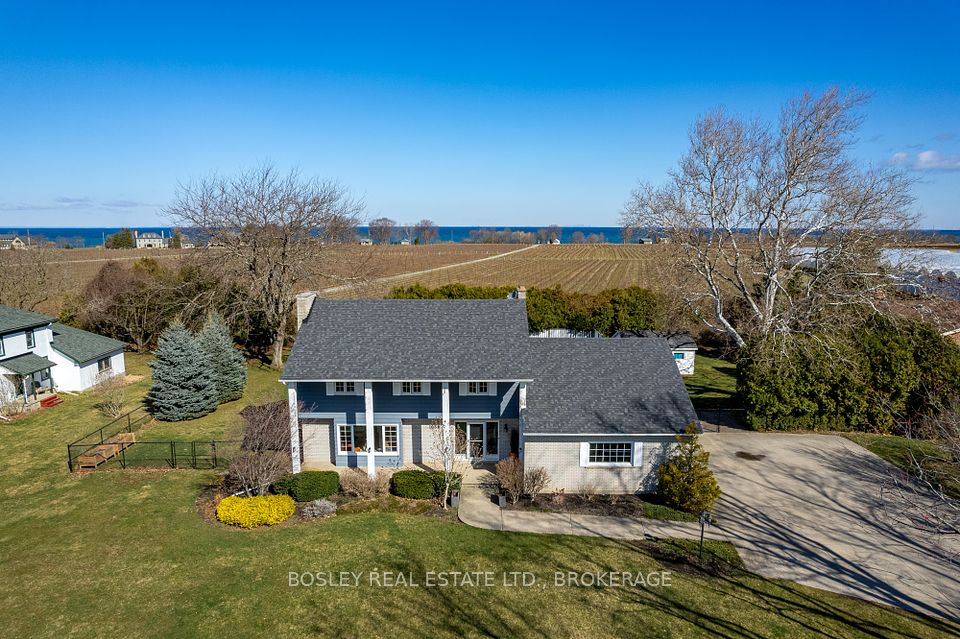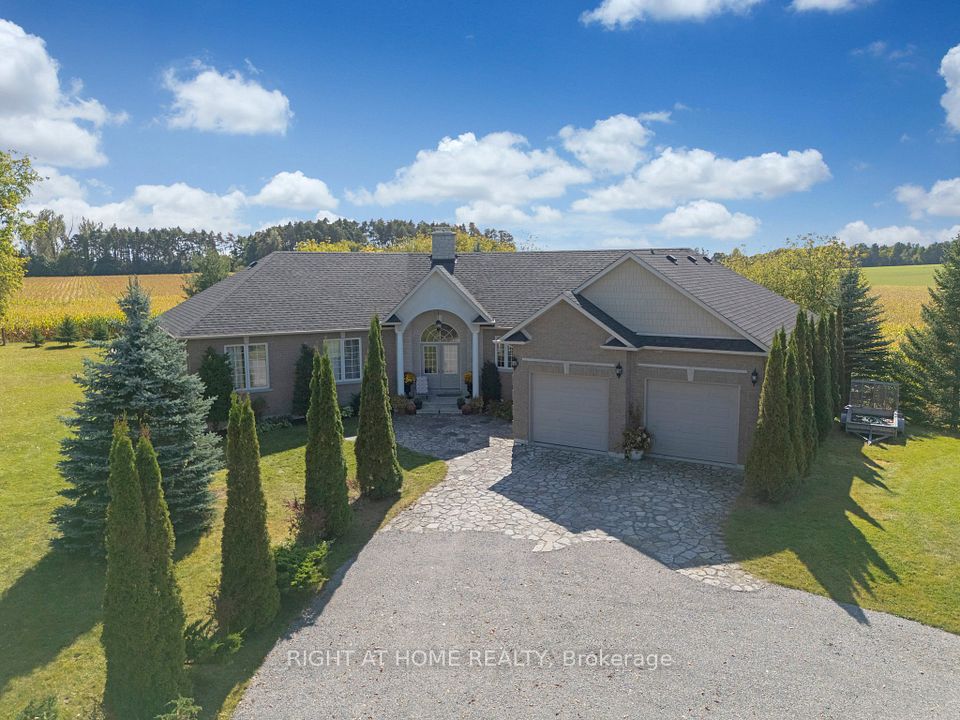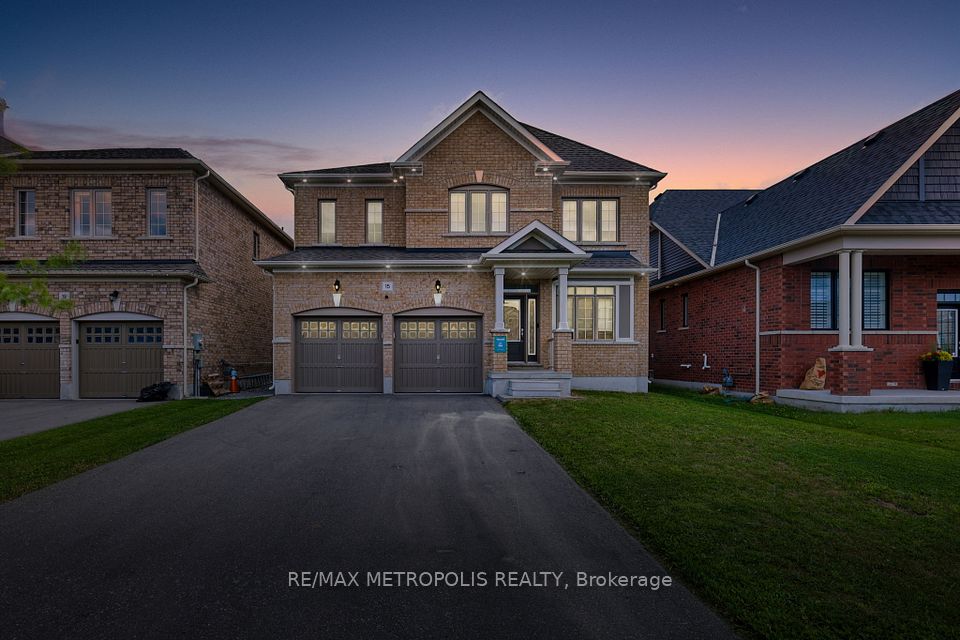$1,598,000
2906 Peacock Drive, Mississauga, ON L5M 5S2
Virtual Tours
Price Comparison
Property Description
Property type
Detached
Lot size
< .50 acres
Style
2-Storey
Approx. Area
N/A
Room Information
| Room Type | Dimension (length x width) | Features | Level |
|---|---|---|---|
| Living Room | 7.22 x 4.1 m | Hardwood Floor, Pot Lights, Crown Moulding | Main |
| Dining Room | 7.22 x 4.1 m | Hardwood Floor, Open Concept, Crown Moulding | Main |
| Kitchen | 3.8 x 3.2 m | Quartz Counter, Ceramic Backsplash, Breakfast Bar | Main |
| Breakfast | 3.2 x 3 m | Ceramic Floor, Sliding Doors, W/O To Pool | Main |
About 2906 Peacock Drive
Located in the sought-after Central Erin Mills neighbourhood, this well-maintained detached freehold home offers exceptional value in one of Mississaugas most desirable communities. This 2-storey property features 9+3 rooms with hardwood flooring, an open-concept layout, and large windows that bring in plenty of natural light.The main floor includes a spacious living room, formal dining area, and a modern kitchen with white quartz countertops and matching 12x24 porcelain tile floors that continue from the front entrance. A breakfast area overlooks the family room, which includes a gas fireplace and walkout to a private backyard.Upstairs, the primary bedroom features a walk-in closet and a 5-piece ensuite with marble floors, marble shower, and glass enclosure. Three additional bedrooms provide ample space for a growing family.The fully finished, legal basement with separate entrance includes two bedrooms, a 3-piece bathroom, and a full laundry roomadding flexibility and rental potential. A second laundry room is located on the upper level for convenience.The backyard features an inground sports pool with a new pump, surrounded by stone landscaping and a garden along the fence lineideal for summer entertaining. The front of the home is highlighted by a professionally landscaped stone wall garden, adding strong curb appeal.This move-in-ready property combines a functional layout, quality finishes, and a premium location with easy access to top-rated schools, shopping, and transit.
Home Overview
Last updated
2 hours ago
Virtual tour
None
Basement information
Finished, Separate Entrance
Building size
--
Status
In-Active
Property sub type
Detached
Maintenance fee
$N/A
Year built
--
Additional Details
MORTGAGE INFO
ESTIMATED PAYMENT
Location
Some information about this property - Peacock Drive

Book a Showing
Find your dream home ✨
I agree to receive marketing and customer service calls and text messages from homepapa. Consent is not a condition of purchase. Msg/data rates may apply. Msg frequency varies. Reply STOP to unsubscribe. Privacy Policy & Terms of Service.








