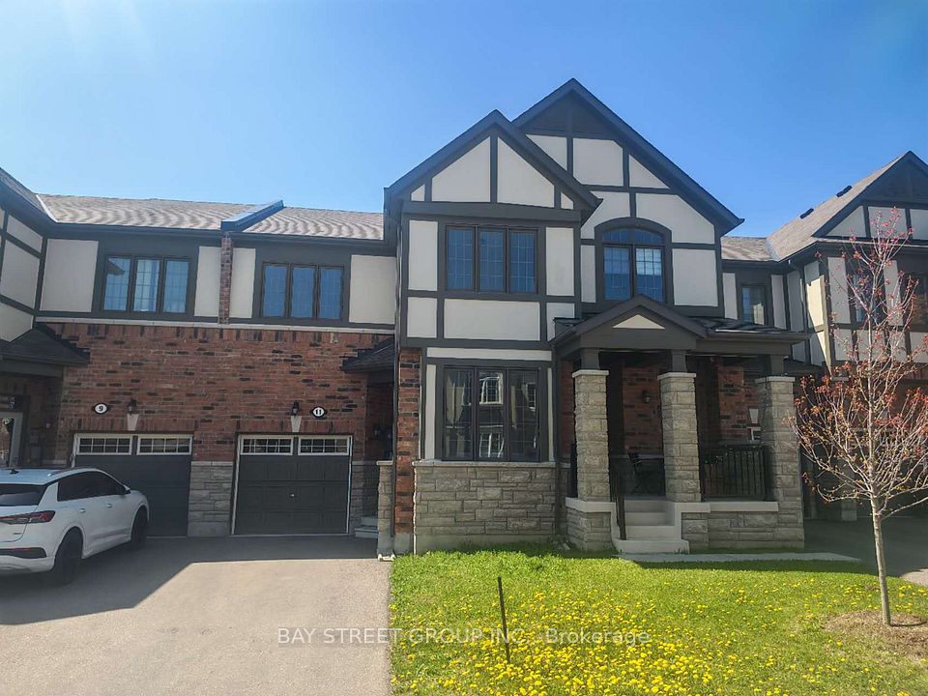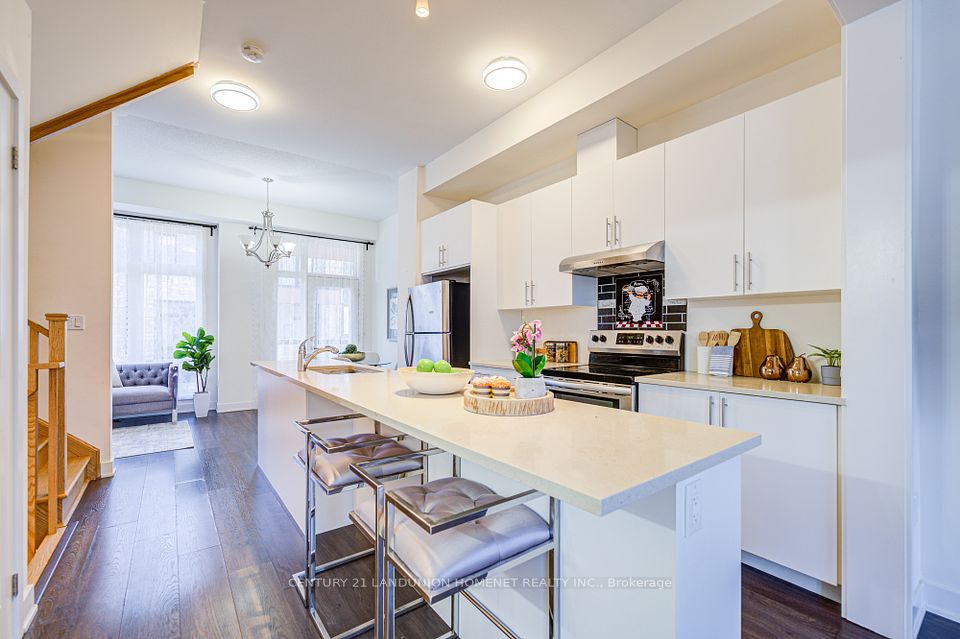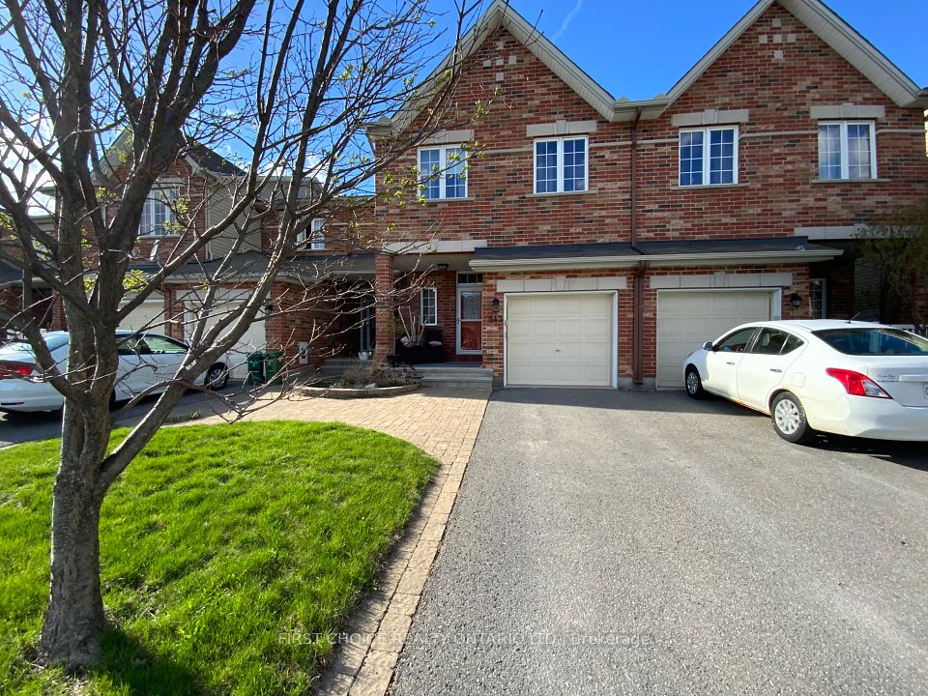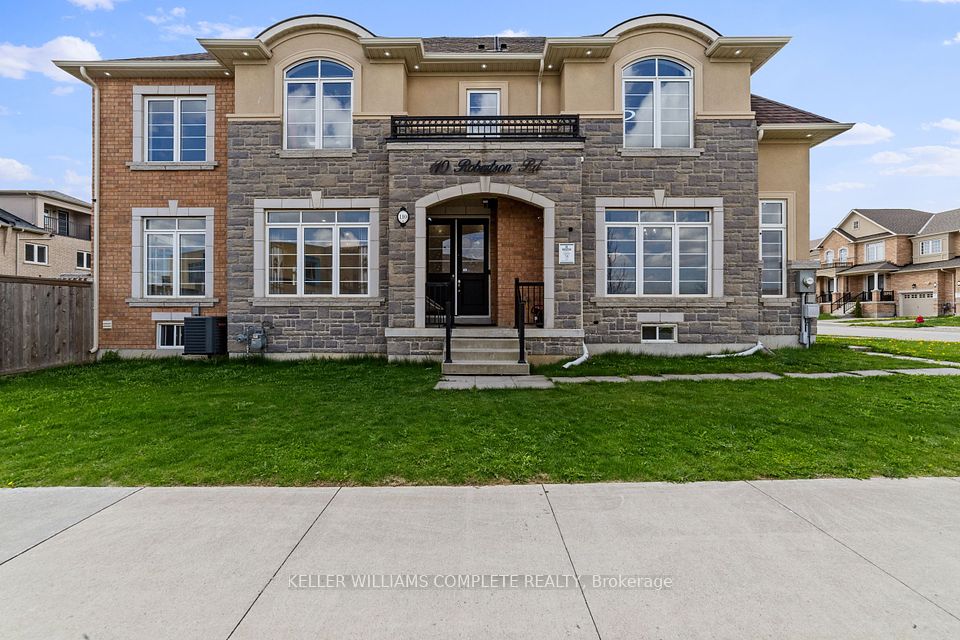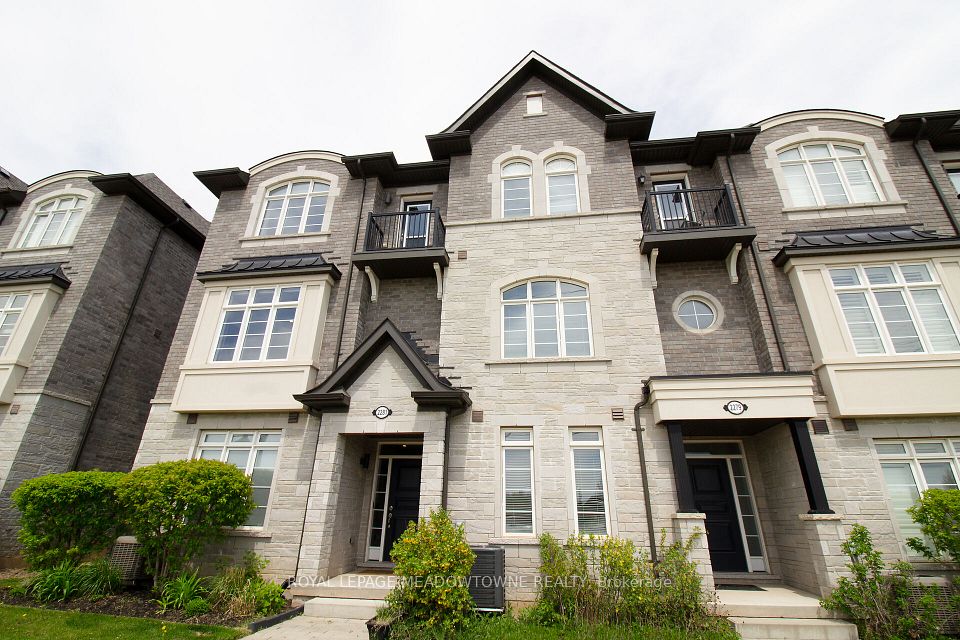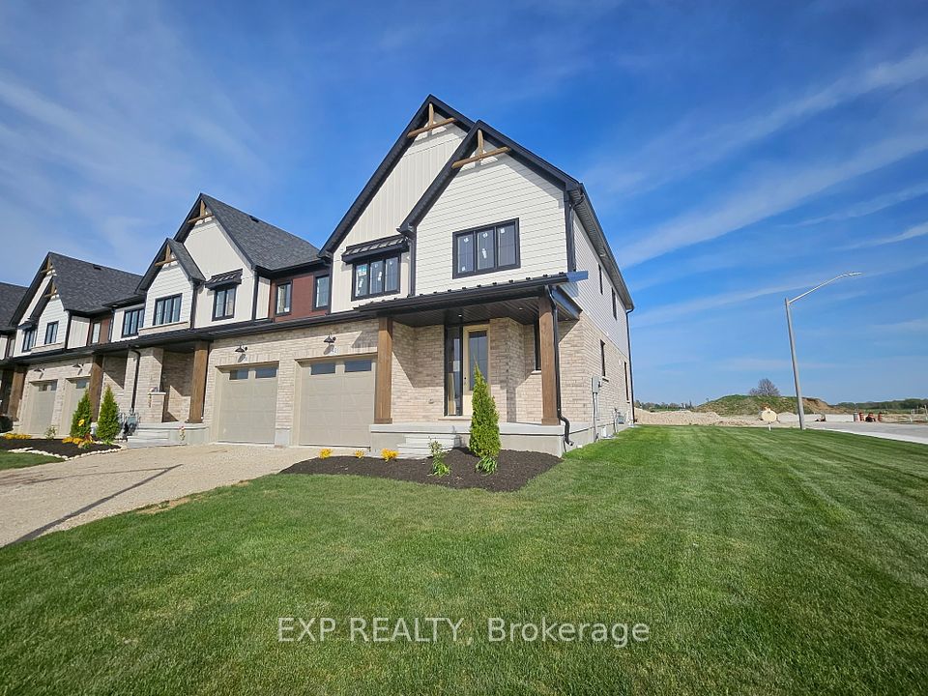$1,038,000
291 David Dunlap Circle, Toronto C13, ON M3C 4B9
Price Comparison
Property Description
Property type
Att/Row/Townhouse
Lot size
N/A
Style
3-Storey
Approx. Area
N/A
Room Information
| Room Type | Dimension (length x width) | Features | Level |
|---|---|---|---|
| Kitchen | 6.18 x 3.71 m | Renovated, Breakfast Bar, W/O To Sundeck | Main |
| Dining Room | 3.16 x 2.43 m | Open Concept, Overlooks Living, Hardwood Floor | Main |
| Living Room | 5.23 x 4.4 m | W/O To Patio, California Shutters, Pot Lights | Main |
| Family Room | 6.27 x 3.45 m | Hardwood Floor, Pot Lights, Linen Closet | Second |
About 291 David Dunlap Circle
Don Mills Showstopper! Immaculate freehold townhome offering 3 spacious bedrooms and 3 full bathrooms, finished with rich hardwood floors, newly painted all bedrooms, modern pot lights, and sophisticated California shutters throughout. The spacious main floor boasts soaring ceilings and an open-concept layout featuring a stylish kitchen with a French door walkout to the largest sundeck available. The inviting living area offers direct access to a private patio, perfect for entertaining or relaxing outdoors. The primary suite features a beautifully appointed ensuite bathroom and two spacious double closets, combining comfort and functionality. The finished basement includes a versatile office or potential 4th bedroom, a full 4-piece bath, and direct access to the garage. Parking for 3 vehicles. Prime location with quick access to the DVP, Hwy 401, Shops at Don Mills, schools, parks, TTC, and the Eglinton Crosstown.
Home Overview
Last updated
5 hours ago
Virtual tour
None
Basement information
Finished, Separate Entrance
Building size
--
Status
In-Active
Property sub type
Att/Row/Townhouse
Maintenance fee
$N/A
Year built
--
Additional Details
MORTGAGE INFO
ESTIMATED PAYMENT
Location
Some information about this property - David Dunlap Circle

Book a Showing
Find your dream home ✨
I agree to receive marketing and customer service calls and text messages from homepapa. Consent is not a condition of purchase. Msg/data rates may apply. Msg frequency varies. Reply STOP to unsubscribe. Privacy Policy & Terms of Service.








