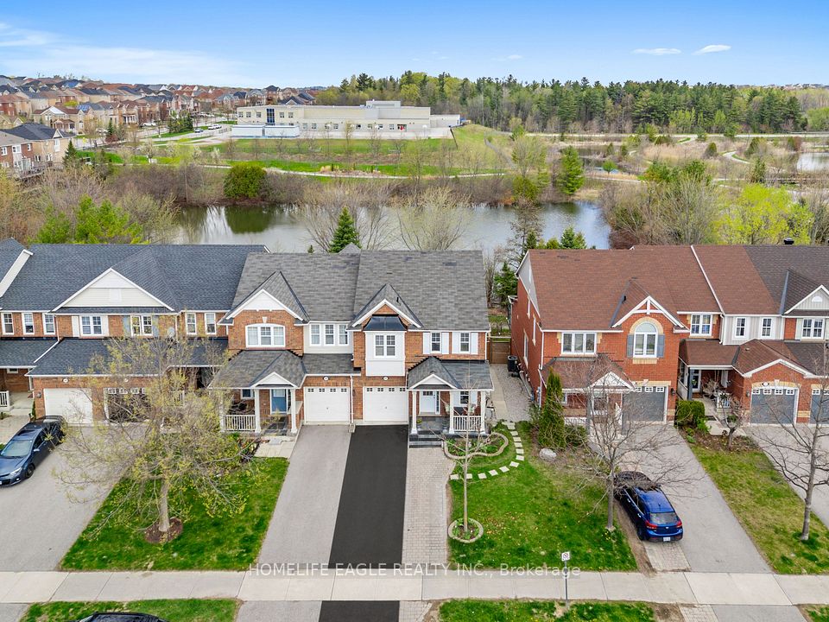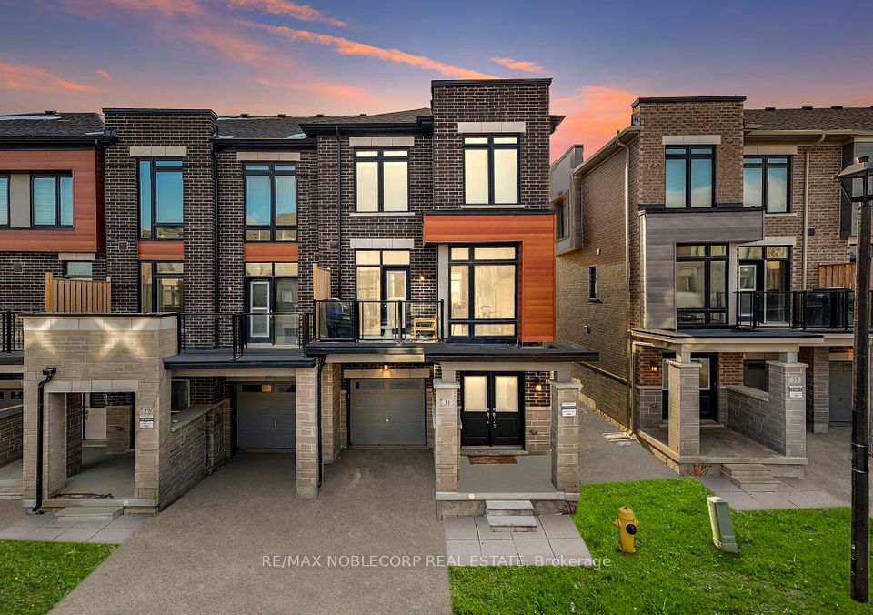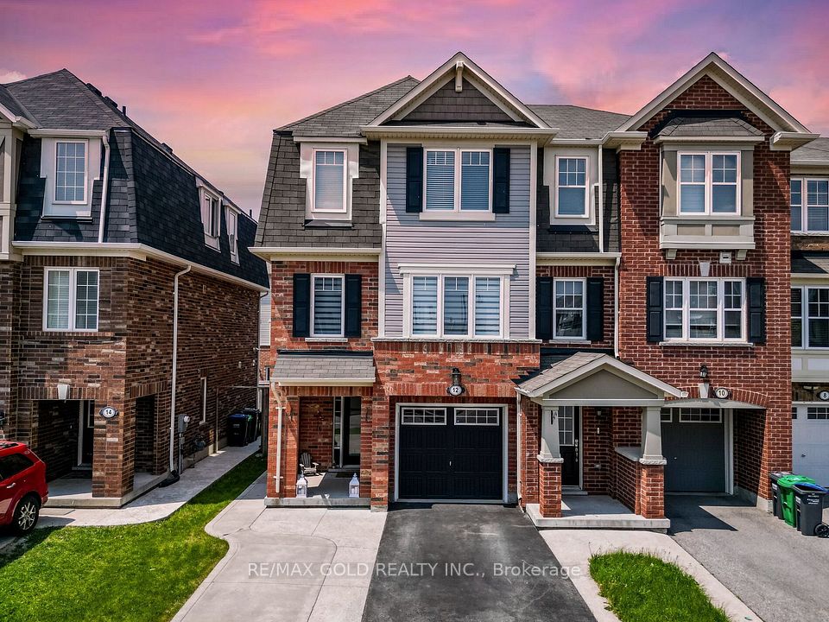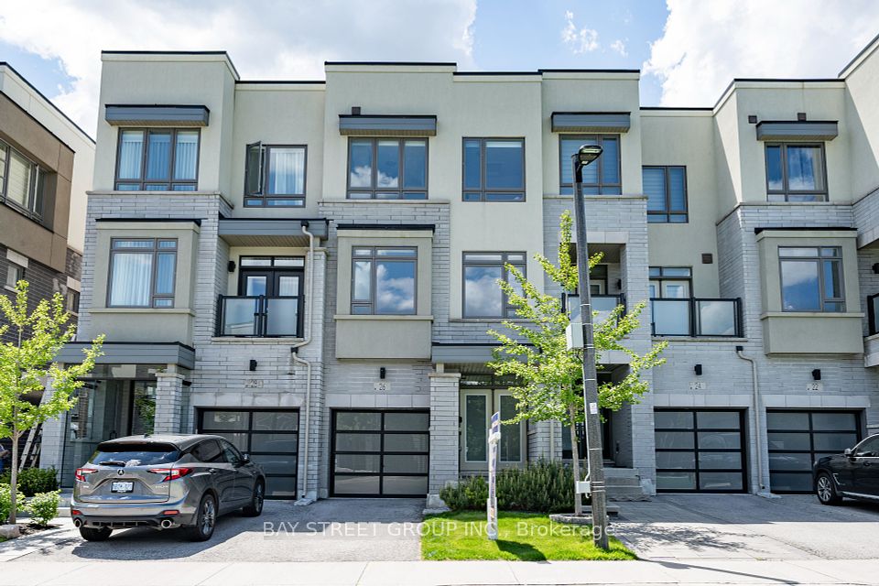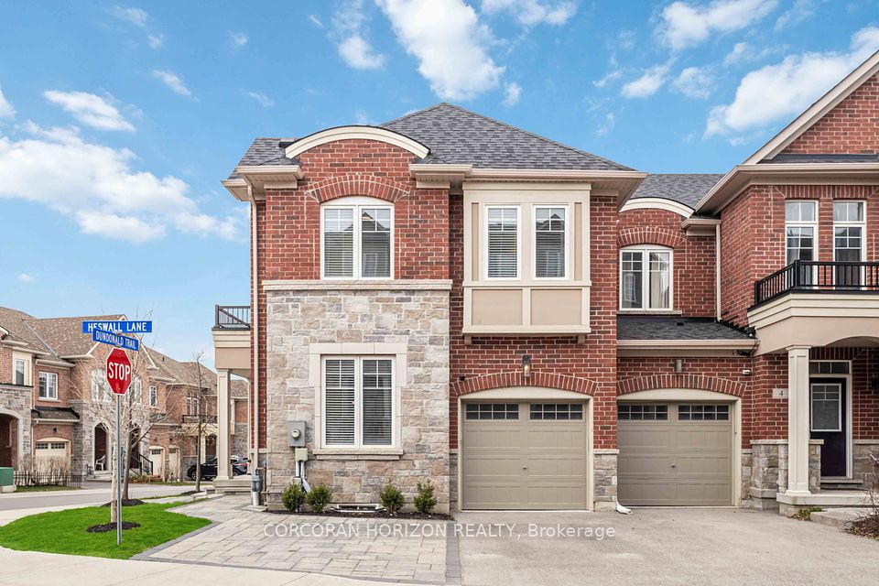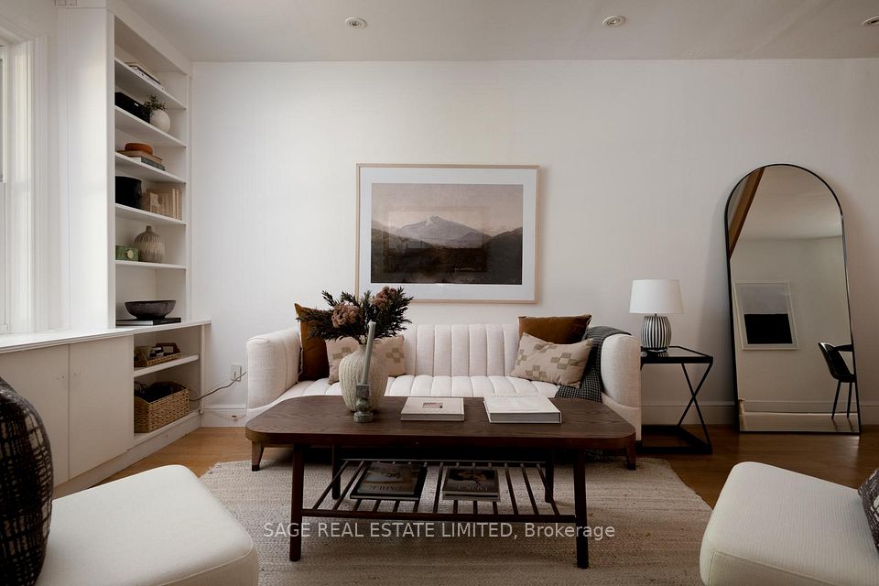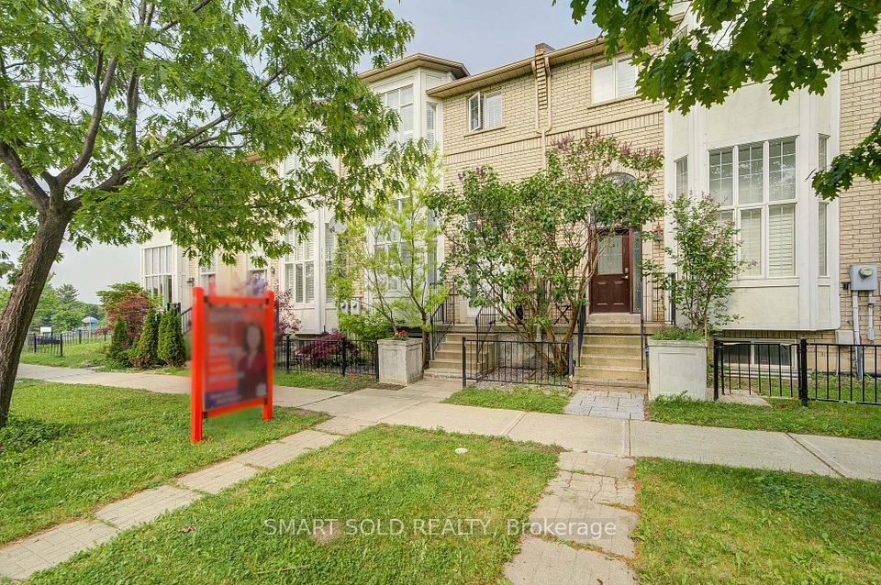
$1,356,000
291 David Dunlap Circle, Toronto C13, ON M3C 4B9
Price Comparison
Property Description
Property type
Att/Row/Townhouse
Lot size
N/A
Style
3-Storey
Approx. Area
N/A
Room Information
| Room Type | Dimension (length x width) | Features | Level |
|---|---|---|---|
| Kitchen | 6.18 x 3.71 m | Renovated, Breakfast Bar, W/O To Sundeck | Main |
| Dining Room | 3.16 x 2.43 m | Open Concept, Overlooks Living, Hardwood Floor | Main |
| Living Room | 5.23 x 4.4 m | W/O To Patio, California Shutters, Pot Lights | Main |
| Family Room | 6.27 x 3.45 m | Hardwood Floor, Pot Lights, Linen Closet | Second |
About 291 David Dunlap Circle
Don Mills Showstopper! Immaculate freehold townhome offering 3 spacious bedrooms and 3 full bathrooms, finished with rich hardwood floors, newly painted all bedrooms, modern pot lights, and sophisticated California shutters throughout. The spacious main floor boasts soaring ceilings and an open-concept layout featuring a modern kitchen with water fall island and with a French door walkout to the largest sundeck available. The inviting living area offers direct access to a private patio, perfect for entertaining or relaxing outdoors. The primary suite features a beautifully appointed ensuite bathroom and two spacious double closets, combining comfort and functionality. The finished basement includes a versatile office or potential 4th bedroom, a full 4-piece bath, and direct access to the garage. Parking for 3 vehicles. Prime location with quick access to the DVP, Hwy 401, Shops at Don Mills, Great schools, parks, TTC, and the Eglinton Crosstown.
Home Overview
Last updated
May 28
Virtual tour
None
Basement information
Finished, Separate Entrance
Building size
--
Status
In-Active
Property sub type
Att/Row/Townhouse
Maintenance fee
$N/A
Year built
--
Additional Details
MORTGAGE INFO
ESTIMATED PAYMENT
Location
Some information about this property - David Dunlap Circle

Book a Showing
Find your dream home ✨
I agree to receive marketing and customer service calls and text messages from homepapa. Consent is not a condition of purchase. Msg/data rates may apply. Msg frequency varies. Reply STOP to unsubscribe. Privacy Policy & Terms of Service.






